Wohnzimmer mit Kaminumrandungen und Ziegelwänden Ideen und Design
Suche verfeinern:
Budget
Sortieren nach:Heute beliebt
161 – 180 von 913 Fotos
1 von 3
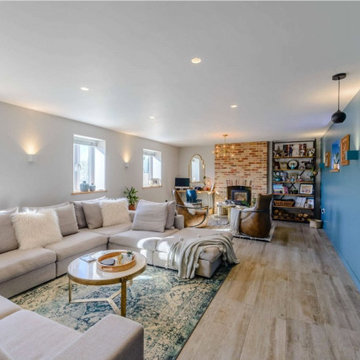
Living room with porcelain floor tiles, wood burner, exposed brick chimney breast, industrial iron and scaffold board shelving unit, flat screen TV with hanging pendant speakers, brass astral pendant light, scaffold pole and leather tub chairs, giant 'U' shape sofa, brick and flint wall reveal with LED strip lighting, box wall uplights, integrated electric window blinds, and home automation system
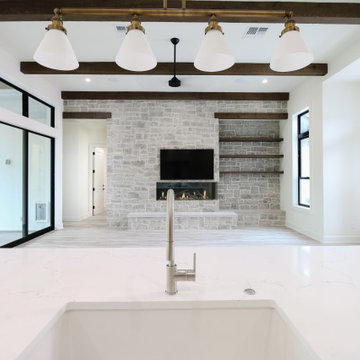
Großes, Offenes Wohnzimmer mit grauer Wandfarbe, Gaskamin, Kaminumrandung aus Stein, TV-Wand, grauem Boden, freigelegten Dachbalken und Ziegelwänden in Austin
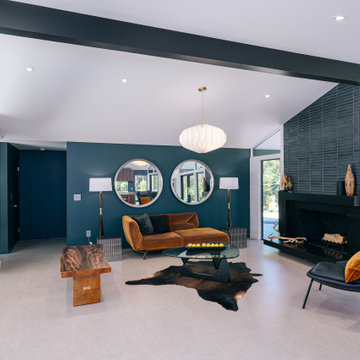
clean lines and deep tones characterize the open floor plan interior at the living room, grounded by black brick fireplace
Kleines, Repräsentatives, Offenes Mid-Century Wohnzimmer mit blauer Wandfarbe, Keramikboden, Kaminumrandung aus Backstein, beigem Boden, freigelegten Dachbalken und Ziegelwänden in Orange County
Kleines, Repräsentatives, Offenes Mid-Century Wohnzimmer mit blauer Wandfarbe, Keramikboden, Kaminumrandung aus Backstein, beigem Boden, freigelegten Dachbalken und Ziegelwänden in Orange County

Großes, Repräsentatives Klassisches Wohnzimmer im Loft-Stil mit weißer Wandfarbe, braunem Holzboden, Kamin, Kaminumrandung aus Backstein, Eck-TV, braunem Boden, freigelegten Dachbalken und Ziegelwänden in Indianapolis
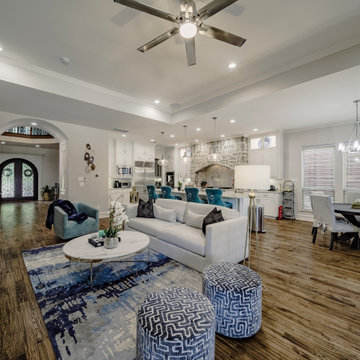
Chrome open kitchen, an eat-in kitchen, and a pop of color - black and white accent.
Großes, Repräsentatives, Offenes Klassisches Wohnzimmer mit beiger Wandfarbe, dunklem Holzboden, Kamin, Kaminumrandung aus gestapelten Steinen, Multimediawand, blauem Boden, Kassettendecke und Ziegelwänden in Dallas
Großes, Repräsentatives, Offenes Klassisches Wohnzimmer mit beiger Wandfarbe, dunklem Holzboden, Kamin, Kaminumrandung aus gestapelten Steinen, Multimediawand, blauem Boden, Kassettendecke und Ziegelwänden in Dallas
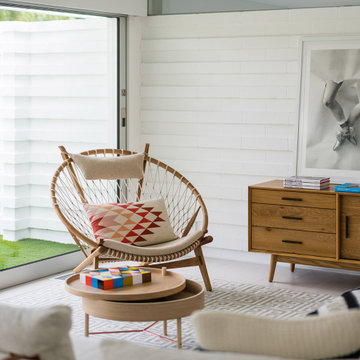
Mittelgroßes, Offenes Mid-Century Wohnzimmer mit weißer Wandfarbe, hellem Holzboden, Kamin, Kaminumrandung aus Beton, weißem Boden, freigelegten Dachbalken und Ziegelwänden in Los Angeles
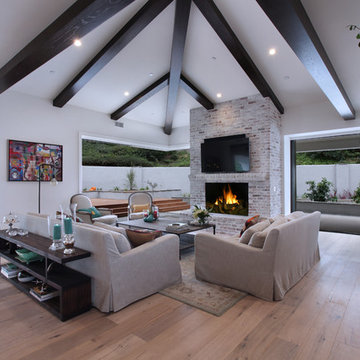
Großes, Offenes Modernes Wohnzimmer mit weißer Wandfarbe, hellem Holzboden, Kamin, Kaminumrandung aus Backstein, TV-Wand, beigem Boden, gewölbter Decke und Ziegelwänden in Orange County

A sheepskin was chosen for by the fire to sit on the French Connection leather chair, with a rustic wooden coffee table close at hand
Kleine, Abgetrennte Moderne Bibliothek mit weißer Wandfarbe, hellem Holzboden, Kamin, Kaminumrandung aus Backstein, braunem Boden, freigelegten Dachbalken und Ziegelwänden in Hertfordshire
Kleine, Abgetrennte Moderne Bibliothek mit weißer Wandfarbe, hellem Holzboden, Kamin, Kaminumrandung aus Backstein, braunem Boden, freigelegten Dachbalken und Ziegelwänden in Hertfordshire
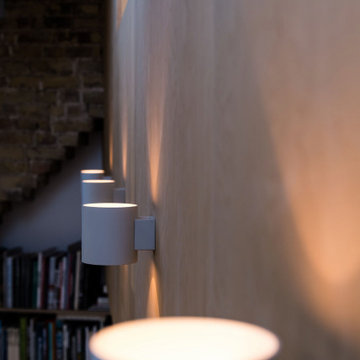
The existing property was a Victorian Abrahams First Floor Apartment with 2 bedrooms.
The proposal includes a loft extension with two bedrooms and a shower room, a rear first floor roof terrace and a full refurbishment and fit-out.
Our role was for a full architectural services including planning, tender, construction oversight. We collaborated with specialist joiners for the interior design during construction.
The client wanted to do something special at the property, and the design for the living space manages that by creating a double height space with the eaves space above that would otherwise be dead-space or used for storage.
The kitchen is linked to the new terrace and garden as well as the living space creating a great flor to the apartment.
The master bedroom looks over the living space with shutters so it can also be closed off.
The old elements such as the double height chimney breast and the new elements such as the staircase and mezzanine contrast to give more gravitas to the original features.
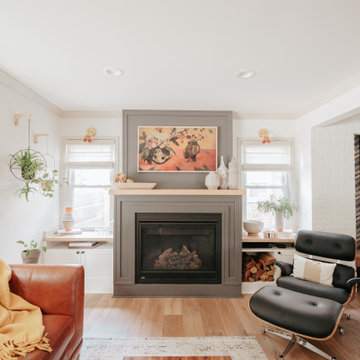
Offenes Modernes Wohnzimmer mit bunten Wänden, hellem Holzboden, Kamin, Kaminumrandung aus Holz, TV-Wand, braunem Boden und Ziegelwänden in Detroit

This new home was built on an old lot in Dallas, TX in the Preston Hollow neighborhood. The new home is a little over 5,600 sq.ft. and features an expansive great room and a professional chef’s kitchen. This 100% brick exterior home was built with full-foam encapsulation for maximum energy performance. There is an immaculate courtyard enclosed by a 9' brick wall keeping their spool (spa/pool) private. Electric infrared radiant patio heaters and patio fans and of course a fireplace keep the courtyard comfortable no matter what time of year. A custom king and a half bed was built with steps at the end of the bed, making it easy for their dog Roxy, to get up on the bed. There are electrical outlets in the back of the bathroom drawers and a TV mounted on the wall behind the tub for convenience. The bathroom also has a steam shower with a digital thermostatic valve. The kitchen has two of everything, as it should, being a commercial chef's kitchen! The stainless vent hood, flanked by floating wooden shelves, draws your eyes to the center of this immaculate kitchen full of Bluestar Commercial appliances. There is also a wall oven with a warming drawer, a brick pizza oven, and an indoor churrasco grill. There are two refrigerators, one on either end of the expansive kitchen wall, making everything convenient. There are two islands; one with casual dining bar stools, as well as a built-in dining table and another for prepping food. At the top of the stairs is a good size landing for storage and family photos. There are two bedrooms, each with its own bathroom, as well as a movie room. What makes this home so special is the Casita! It has its own entrance off the common breezeway to the main house and courtyard. There is a full kitchen, a living area, an ADA compliant full bath, and a comfortable king bedroom. It’s perfect for friends staying the weekend or in-laws staying for a month.
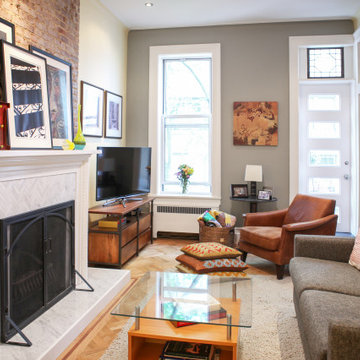
Kleines, Offenes Klassisches Schmales Wohnzimmer mit gelber Wandfarbe, Kamin, Kaminumrandung aus Stein, braunem Boden und Ziegelwänden in New York

Living room with woodburner in feature wall, porcelain floor tiles, brass astral pendant light, iron and scaffold board shelving unit, scaffold pole and leather tub chairs, box wall uplights and home automation system

The same brick materials from the exterior of the home are harmoniously integrated into the interior. Inside the living room space, hardwood flooring and a brick fireplace promise the coziness of home.
Inside this home, the great room includes a clean kitchen and a dining area for a family to enjoy together.
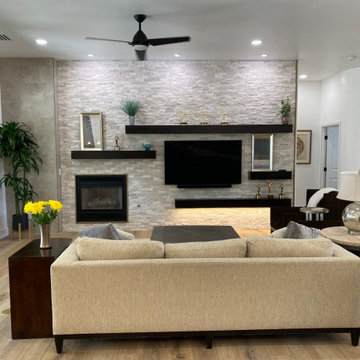
Mittelgroßes, Offenes Klassisches Wohnzimmer mit Vinylboden, Kamin, Kaminumrandung aus Stein, TV-Wand, beigem Boden und Ziegelwänden in Phoenix
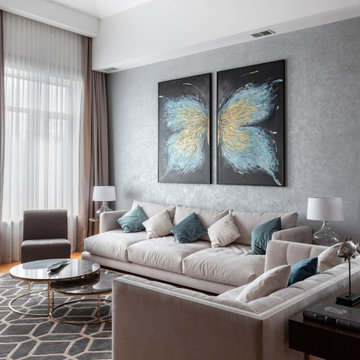
Дизайн-проект реализован Бюро9: Комплектация и декорирование. Руководитель Архитектор-Дизайнер Екатерина Ялалтынова.
Mittelgroße Klassische Bibliothek im Loft-Stil mit grauer Wandfarbe, braunem Holzboden, Gaskamin, Kaminumrandung aus Stein, TV-Wand, braunem Boden, eingelassener Decke und Ziegelwänden in Moskau
Mittelgroße Klassische Bibliothek im Loft-Stil mit grauer Wandfarbe, braunem Holzboden, Gaskamin, Kaminumrandung aus Stein, TV-Wand, braunem Boden, eingelassener Decke und Ziegelwänden in Moskau
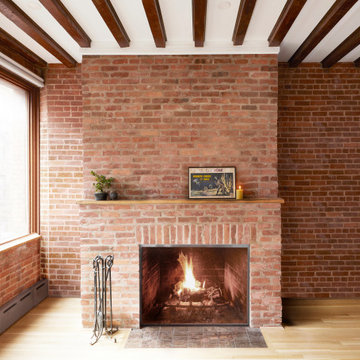
Mittelgroßes, Offenes Modernes Wohnzimmer mit hellem Holzboden, Kamin, Kaminumrandung aus Backstein, freigelegten Dachbalken und Ziegelwänden in New York
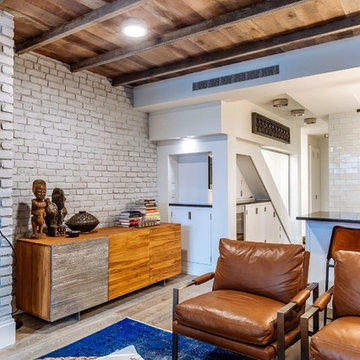
The brief for the living room included creating a space that is comfortable, modern and where the couple’s young children can play and make a mess. We selected a bright, vintage rug to anchor the space on top of which we added a myriad of seating opportunities that can move and morph into whatever is required for playing and entertaining.
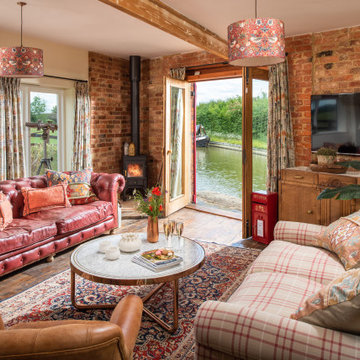
Mittelgroßes, Abgetrenntes Country Wohnzimmer mit braunem Holzboden, Kamin, Kaminumrandung aus Backstein, TV-Wand, braunem Boden und Ziegelwänden in Oxfordshire
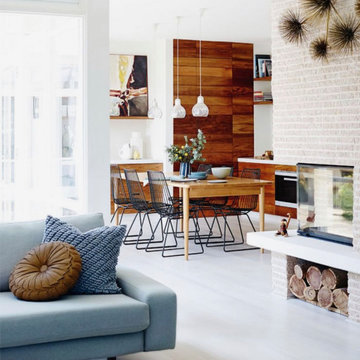
Open Living Room connected to kitchen and dining areas with a 2-way fireplace.
Mittelgroßes, Offenes Modernes Wohnzimmer mit weißer Wandfarbe, hellem Holzboden, Eckkamin, Kaminumrandung aus Backstein, Multimediawand, weißem Boden und Ziegelwänden in Melbourne
Mittelgroßes, Offenes Modernes Wohnzimmer mit weißer Wandfarbe, hellem Holzboden, Eckkamin, Kaminumrandung aus Backstein, Multimediawand, weißem Boden und Ziegelwänden in Melbourne
Wohnzimmer mit Kaminumrandungen und Ziegelwänden Ideen und Design
9