Exklusive Wohnzimmer mit Keramikboden Ideen und Design
Suche verfeinern:
Budget
Sortieren nach:Heute beliebt
1 – 20 von 1.449 Fotos
1 von 3

Großes, Repräsentatives, Offenes Klassisches Wohnzimmer mit grauer Wandfarbe, Keramikboden, Kamin, Kaminumrandung aus Stein, verstecktem TV und braunem Boden in Kansas City

Geräumiger, Offener Klassischer Hobbyraum mit weißer Wandfarbe, Keramikboden und beigem Boden in Orange County

The Atherton House is a family compound for a professional couple in the tech industry, and their two teenage children. After living in Singapore, then Hong Kong, and building homes there, they looked forward to continuing their search for a new place to start a life and set down roots.
The site is located on Atherton Avenue on a flat, 1 acre lot. The neighboring lots are of a similar size, and are filled with mature planting and gardens. The brief on this site was to create a house that would comfortably accommodate the busy lives of each of the family members, as well as provide opportunities for wonder and awe. Views on the site are internal. Our goal was to create an indoor- outdoor home that embraced the benign California climate.
The building was conceived as a classic “H” plan with two wings attached by a double height entertaining space. The “H” shape allows for alcoves of the yard to be embraced by the mass of the building, creating different types of exterior space. The two wings of the home provide some sense of enclosure and privacy along the side property lines. The south wing contains three bedroom suites at the second level, as well as laundry. At the first level there is a guest suite facing east, powder room and a Library facing west.
The north wing is entirely given over to the Primary suite at the top level, including the main bedroom, dressing and bathroom. The bedroom opens out to a roof terrace to the west, overlooking a pool and courtyard below. At the ground floor, the north wing contains the family room, kitchen and dining room. The family room and dining room each have pocketing sliding glass doors that dissolve the boundary between inside and outside.
Connecting the wings is a double high living space meant to be comfortable, delightful and awe-inspiring. A custom fabricated two story circular stair of steel and glass connects the upper level to the main level, and down to the basement “lounge” below. An acrylic and steel bridge begins near one end of the stair landing and flies 40 feet to the children’s bedroom wing. People going about their day moving through the stair and bridge become both observed and observer.
The front (EAST) wall is the all important receiving place for guests and family alike. There the interplay between yin and yang, weathering steel and the mature olive tree, empower the entrance. Most other materials are white and pure.
The mechanical systems are efficiently combined hydronic heating and cooling, with no forced air required.

This ocean side home shares a balance between high style and comfortable living. The neutral color palette helps create the open airy feeling with a sectional that hosts plenty of seating, martini tables, black nickel bar stools with an Italian Moreno glass chandelier for the breakfast room overlooking the ocean

This is the lanai room where the owners spend their evenings. It has a white-washed wood ceiling with gray beams, a painted brick fireplace, gray wood-look plank tile flooring, a bar with onyx countertops in the distance with a bathroom off to the side, eating space, a sliding barn door that covers an opening into the butler's kitchen. There are sliding glass doors than can close this room off from the breakfast and kitchen area if the owners wish to open the sliding doors to the pool area on nice days. The heating/cooling for this room is zoned separately from the rest of the house. It's their favorite space! Photo by Paul Bonnichsen.
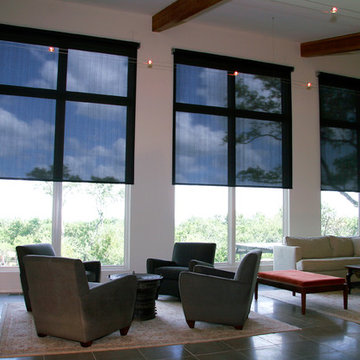
Block the sun and maintain your view!
Our large selection of interior solar screens is the ideal solution to your indoor natural lighting needs. Allow the proper amount of sunlight in while creating the perfect environment in your home. Utilize the interior solar screens to reduce the sun’s glare while saving money by blocking the heat from entering the room. Choose from a variety of fabrics that can blend with their surroundings or feature them as a design aspect in the room. Our interior solar screens are best for windows, glass doors, and sunrooms. Maintain your view while blocking harmful UV rays.

Geräumiges, Offenes Modernes Wohnzimmer mit weißer Wandfarbe, Keramikboden und weißem Boden in Houston

Mediterranean home nestled into the native landscape in Northern California.
Großes, Offenes Mediterranes Wohnzimmer mit beiger Wandfarbe, Keramikboden, Kamin, Kaminumrandung aus Beton, verstecktem TV und beigem Boden in Orange County
Großes, Offenes Mediterranes Wohnzimmer mit beiger Wandfarbe, Keramikboden, Kamin, Kaminumrandung aus Beton, verstecktem TV und beigem Boden in Orange County
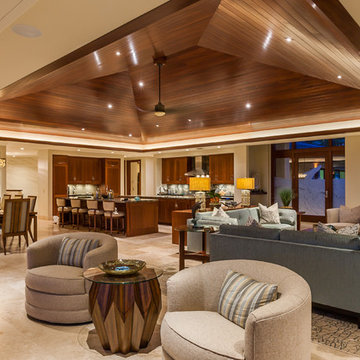
Architect- Marc Taron
Contractor- Kanegai Builders
Landscape Architect- Irvin Higashi
Interior Designer- Tervola Designs/Mhel Ramos
Photography- Dan Cunningham
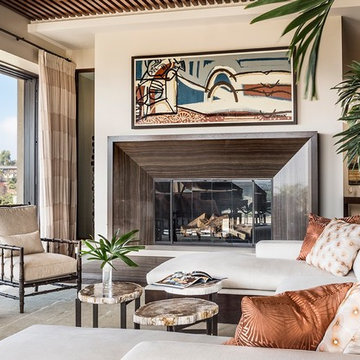
Großes, Repräsentatives, Fernseherloses, Offenes Wohnzimmer mit beiger Wandfarbe, Keramikboden, Kamin und Kaminumrandung aus Stein in Orange County
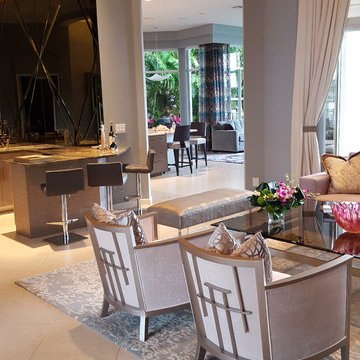
This home was an original Tommy Bahama look, dark woods, dark walls. Client wanted a happy, fresh contemporary look.
Großes, Offenes Modernes Wohnzimmer ohne Kamin mit grauer Wandfarbe, Keramikboden und TV-Wand in Miami
Großes, Offenes Modernes Wohnzimmer ohne Kamin mit grauer Wandfarbe, Keramikboden und TV-Wand in Miami
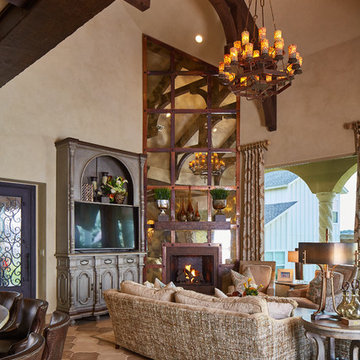
Geräumiges, Repräsentatives, Offenes Mediterranes Wohnzimmer mit beiger Wandfarbe, Keramikboden, Eckkamin, gefliester Kaminumrandung und Multimediawand in Dallas

Großes, Offenes Modernes Wohnzimmer mit Keramikboden, Tunnelkamin, Kaminumrandung aus Stein, grauem Boden und gewölbter Decke in Sonstige

Wood vaulted ceilings, walnut accents, concrete divider wall, glass stair railings, vibia pendant light, Custom TV built-ins, steel finish on fireplace wall, custom concrete fireplace mantel, concrete tile floors, walnut doors, black accents, wool area rug,
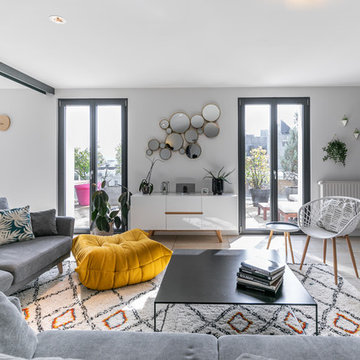
Un aménagement gai et chaleureux à l'image de mes clients en toute simplicité.
Großes, Repräsentatives, Offenes Modernes Wohnzimmer mit beigem Boden, Keramikboden und weißer Wandfarbe in Grenoble
Großes, Repräsentatives, Offenes Modernes Wohnzimmer mit beigem Boden, Keramikboden und weißer Wandfarbe in Grenoble
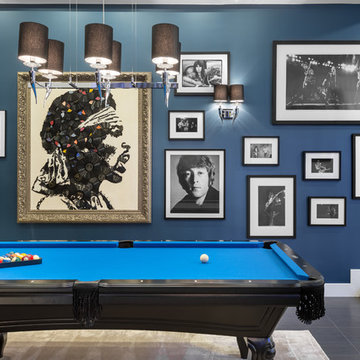
Photography: David Marquardt
Mittelgroßes, Offenes Modernes Wohnzimmer ohne Kamin mit blauer Wandfarbe, Keramikboden und grauem Boden in Las Vegas
Mittelgroßes, Offenes Modernes Wohnzimmer ohne Kamin mit blauer Wandfarbe, Keramikboden und grauem Boden in Las Vegas

The second living room, designed specially for children. Note the extensive LEGO collection along the top shelf! Photo by Andrew Latreille.
Große, Fernseherlose, Offene Moderne Bibliothek mit weißer Wandfarbe und Keramikboden in Melbourne
Große, Fernseherlose, Offene Moderne Bibliothek mit weißer Wandfarbe und Keramikboden in Melbourne
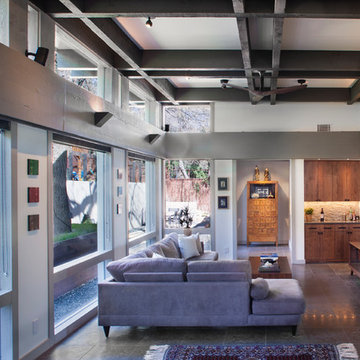
View of the living room after a modern renovation and 2nd story addition to the Balcones Modern Residence in Austin, TX.
Photo Credit: Coles Hairston

Großes, Offenes Modernes Wohnzimmer mit beiger Wandfarbe, Keramikboden, TV-Wand, beigem Boden und Holzwänden in Sonstige

Großes, Offenes Modernes Wohnzimmer mit weißer Wandfarbe, Keramikboden, Tunnelkamin, Kaminumrandung aus Holz, TV-Wand, grauem Boden und Holzwänden in Montreal
Exklusive Wohnzimmer mit Keramikboden Ideen und Design
1