Wohnzimmer mit Keramikboden Ideen und Design
Suche verfeinern:
Budget
Sortieren nach:Heute beliebt
1 – 20 von 3.941 Fotos
1 von 4

The living room has a built-in media niche. The cabinet doors are paneled in white to match the walls while the top is a natural live edge in Monkey Pod wood. The feature wall was highlighted by the use of modular arts in the same color as the walls but with a texture reminiscent of ripples on water. On either side of the TV hang a cluster of wooden pendants. The paneled walls and ceiling are painted white creating a seamless design. The teak glass sliding doors pocket into the walls creating an indoor-outdoor space. The great room is decorated in blues, greens and whites, with a jute rug on the floor, a solid log coffee table, slip covered white sofa, and custom blue and green throw pillows.
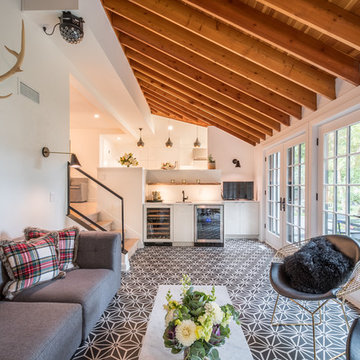
French doors lead out to the lake side deck of this home. A wet bar features an under counter wine refrigerator, a small bar sink, and an under counter beverage center. A reclaimed wood shelf runs the length of the wet bar and offers great storage for glasses, alcohol, etc for parties. The exposed wood beams on the vaulted ceiling add so much texture, warmth, and height.
Photographer: Martin Menocal
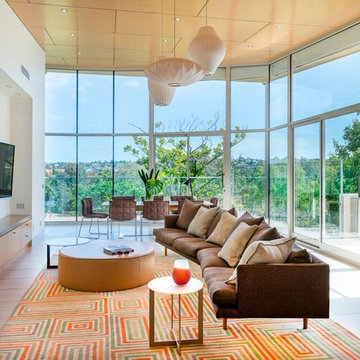
Contemporary riverside residence designed to highlight the owners' love of earthy colours. Interiors filled with light, art and soul
Offenes, Mittelgroßes Retro Wohnzimmer ohne Kamin mit weißer Wandfarbe, TV-Wand, Keramikboden und beigem Boden in Melbourne
Offenes, Mittelgroßes Retro Wohnzimmer ohne Kamin mit weißer Wandfarbe, TV-Wand, Keramikboden und beigem Boden in Melbourne
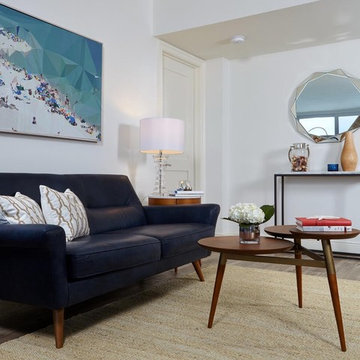
Navy leather sofa anchored by soft jute rug for soft underfoot. The tiered acorn coffee table has a curvilinear shape which compliments the abstract art Crystal table lamp with marble tops on both end table and console table.
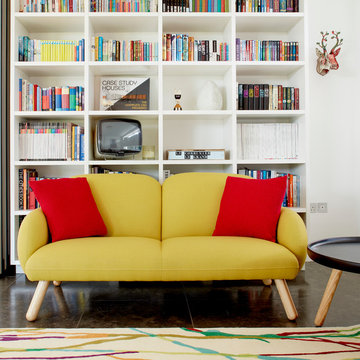
Contemporary Scandinavian inspired design, this sofa oozes comfort and style. With generously padded upholstery and simple sturdy legs, Palma suits both bold colour statements and understated grey hues.
Scene Photography
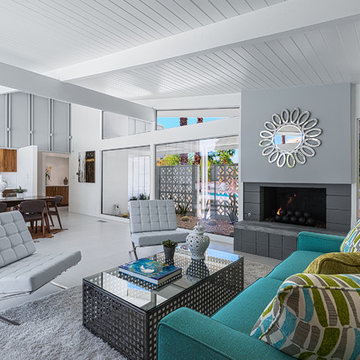
rare mid-century home by William Krisel A.I.A. built in 1958 in the Valley of the Sun Estates in Rancho Mirage, CA
staging provided by:
shawn4specialeffects
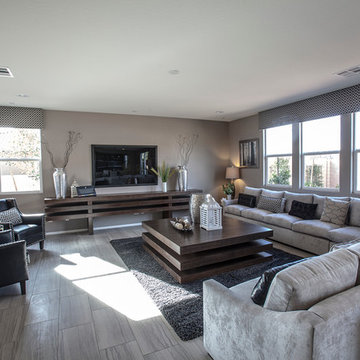
Großes, Offenes Modernes Wohnzimmer mit grauer Wandfarbe, Keramikboden und TV-Wand in Las Vegas

Contemporary-Modern Design - Living Space - General View from Breakfast Nook
Großes, Offenes Modernes Wohnzimmer mit grauer Wandfarbe, Keramikboden, Tunnelkamin, verputzter Kaminumrandung und TV-Wand in Phoenix
Großes, Offenes Modernes Wohnzimmer mit grauer Wandfarbe, Keramikboden, Tunnelkamin, verputzter Kaminumrandung und TV-Wand in Phoenix
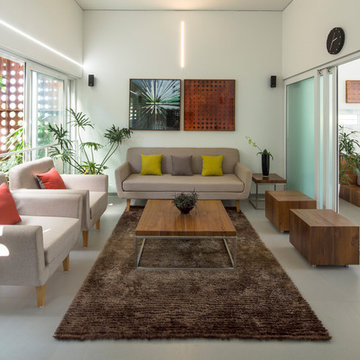
Repräsentatives Modernes Wohnzimmer mit weißer Wandfarbe, Keramikboden und beigem Boden in Sonstige
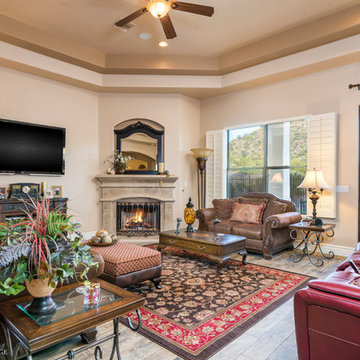
Sean Colon
Mittelgroßes, Offenes Mediterranes Wohnzimmer mit beiger Wandfarbe, Keramikboden, Eckkamin, Kaminumrandung aus Stein, TV-Wand und braunem Boden in Phoenix
Mittelgroßes, Offenes Mediterranes Wohnzimmer mit beiger Wandfarbe, Keramikboden, Eckkamin, Kaminumrandung aus Stein, TV-Wand und braunem Boden in Phoenix
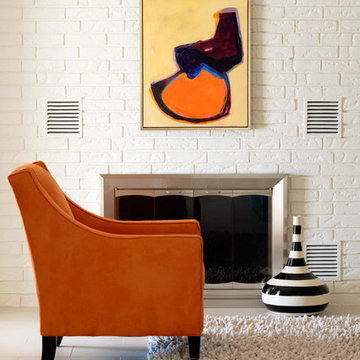
Mittelgroßes, Offenes Eklektisches Wohnzimmer mit beiger Wandfarbe, Keramikboden und Kamin in Little Rock
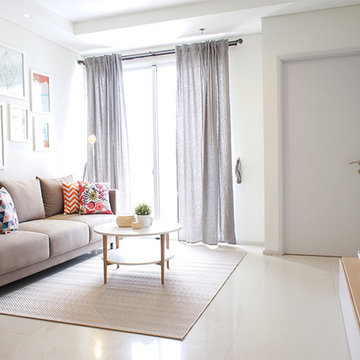
Kleines, Offenes Nordisches Wohnzimmer mit weißer Wandfarbe, Keramikboden und TV-Wand in Sonstige
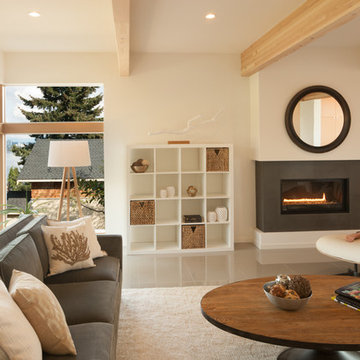
Lara Swimmer
Mittelgroßes, Offenes Modernes Wohnzimmer mit Keramikboden, Gaskamin und weißer Wandfarbe in Seattle
Mittelgroßes, Offenes Modernes Wohnzimmer mit Keramikboden, Gaskamin und weißer Wandfarbe in Seattle
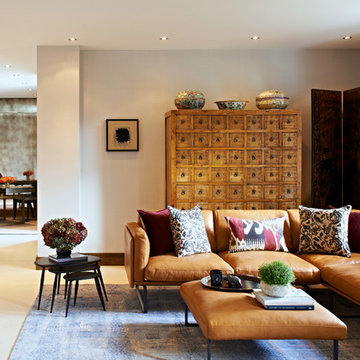
Großes, Fernseherloses, Abgetrenntes Asiatisches Wohnzimmer ohne Kamin mit weißer Wandfarbe und Keramikboden in London
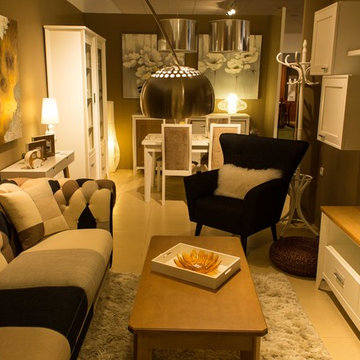
Mittelgroßes, Repräsentatives, Abgetrenntes Klassisches Wohnzimmer ohne Kamin mit beiger Wandfarbe, Keramikboden und Multimediawand in Sonstige
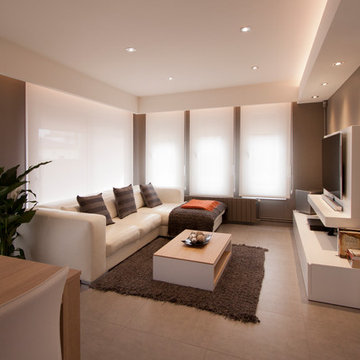
Mittelgroßes, Repräsentatives, Offenes Modernes Wohnzimmer ohne Kamin mit beiger Wandfarbe, Keramikboden und TV-Wand in Sonstige
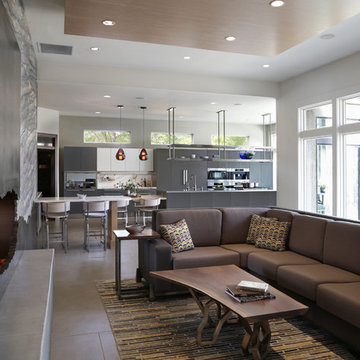
Großes, Offenes Modernes Wohnzimmer mit weißer Wandfarbe, Keramikboden, Tunnelkamin, Kaminumrandung aus Metall und grauem Boden in Boise

Model Home Design by Hampton Redesign
Unique Exposure Photography
Mittelgroßes, Offenes Klassisches Wohnzimmer mit beiger Wandfarbe, Keramikboden, Eckkamin, Kaminumrandung aus Backstein und Eck-TV in Dallas
Mittelgroßes, Offenes Klassisches Wohnzimmer mit beiger Wandfarbe, Keramikboden, Eckkamin, Kaminumrandung aus Backstein und Eck-TV in Dallas
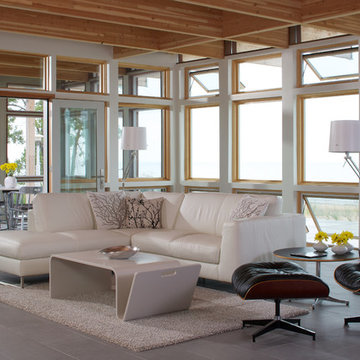
The Owners of a home that had been consumed by the moving dunes of Lake Michigan wanted a home that would not only stand the test of aesthetic time, but survive the vicissitudes of the environment.
With the assistance of the Michigan Department of Environmental Quality as well as the consulting civil engineer and the City of Grand Haven Zoning Department, a soil stabilization site plan was developed based on raising the new home’s main floor elevation by almost three feet, implementing erosion studies, screen walls and planting indigenous, drought tolerant xeriscaping. The screen walls, as well as the low profile of the home and the use of sand trapping marrum beachgrass all help to create a wind shadow buffer around the home and reduce blowing sand erosion and accretion.
The Owners wanted to minimize the stylistic baggage which consumes most “cottage” residences, and with the Architect created a home with simple lines focused on the view and the natural environment. Sustainable energy requirements on a budget directed the design decisions regarding the SIPs panel insulation, energy systems, roof shading, other insulation systems, lighting and detailing. Easily constructed and linear, the home harkens back to mid century modern pavilions with present day environmental sensitivities and harmony with the site.
James Yochum
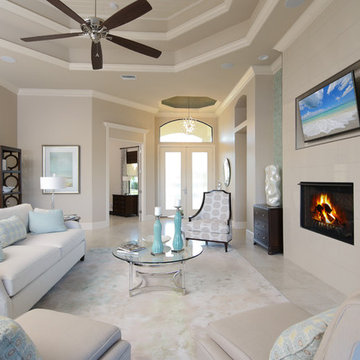
Great room concept with rich wood tones contrasted against soft colors
Großes, Repräsentatives, Offenes Modernes Wohnzimmer mit beiger Wandfarbe, Keramikboden, Kamin, gefliester Kaminumrandung, TV-Wand und beigem Boden in Miami
Großes, Repräsentatives, Offenes Modernes Wohnzimmer mit beiger Wandfarbe, Keramikboden, Kamin, gefliester Kaminumrandung, TV-Wand und beigem Boden in Miami
Wohnzimmer mit Keramikboden Ideen und Design
1