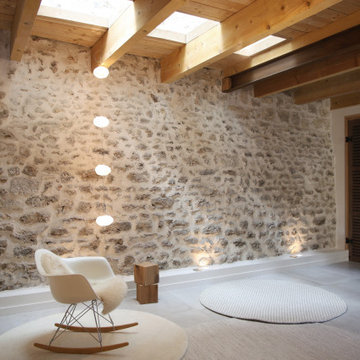Wohnzimmer mit Keramikboden und Deckengestaltungen Ideen und Design
Suche verfeinern:
Budget
Sortieren nach:Heute beliebt
141 – 160 von 1.426 Fotos
1 von 3

Cedar Cove Modern benefits from its integration into the landscape. The house is set back from Lake Webster to preserve an existing stand of broadleaf trees that filter the low western sun that sets over the lake. Its split-level design follows the gentle grade of the surrounding slope. The L-shape of the house forms a protected garden entryway in the area of the house facing away from the lake while a two-story stone wall marks the entry and continues through the width of the house, leading the eye to a rear terrace. This terrace has a spectacular view aided by the structure’s smart positioning in relationship to Lake Webster.
The interior spaces are also organized to prioritize views of the lake. The living room looks out over the stone terrace at the rear of the house. The bisecting stone wall forms the fireplace in the living room and visually separates the two-story bedroom wing from the active spaces of the house. The screen porch, a staple of our modern house designs, flanks the terrace. Viewed from the lake, the house accentuates the contours of the land, while the clerestory window above the living room emits a soft glow through the canopy of preserved trees.
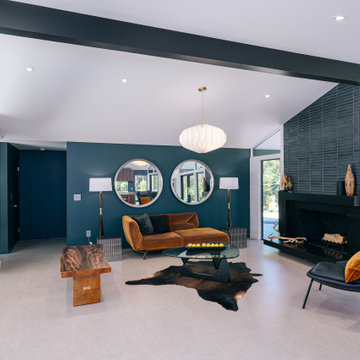
clean lines and deep tones characterize the open floor plan interior at the living room, grounded by black brick fireplace
Kleines, Repräsentatives, Offenes Mid-Century Wohnzimmer mit blauer Wandfarbe, Keramikboden, Kaminumrandung aus Backstein, beigem Boden, freigelegten Dachbalken und Ziegelwänden in Orange County
Kleines, Repräsentatives, Offenes Mid-Century Wohnzimmer mit blauer Wandfarbe, Keramikboden, Kaminumrandung aus Backstein, beigem Boden, freigelegten Dachbalken und Ziegelwänden in Orange County

Echo Park, CA - Complete Accessory Dwelling Unit Build; Great Room
Cement tiled flooring, clear glass windows, doors, cabinets, recessed lighting, staircase, catwalk, Kitchen island, Kitchen appliances and matching coffee tables.
Please follow the following link in order to see the published article in Dwell Magazine.
https://www.dwell.com/article/backyard-cottage-adu-los-angeles-dac353a2
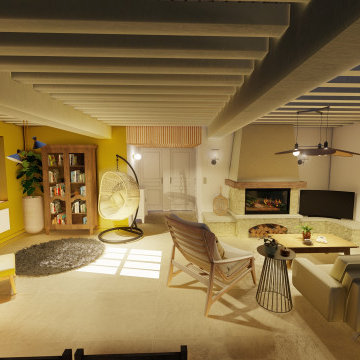
Große, Offene Moderne Bibliothek mit gelber Wandfarbe, Keramikboden, Kamin, Kaminumrandung aus Stein, Eck-TV, beigem Boden und freigelegten Dachbalken in Lyon
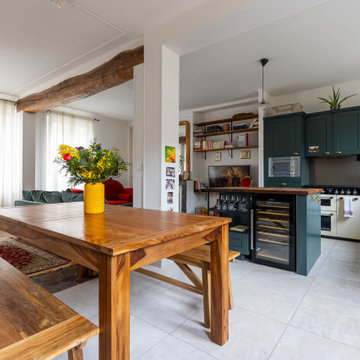
Mittelgroßes, Offenes Eklektisches Wohnzimmer mit weißer Wandfarbe, Keramikboden, Kamin, Kaminumrandung aus Stein, TV-Wand, beigem Boden und freigelegten Dachbalken in Paris
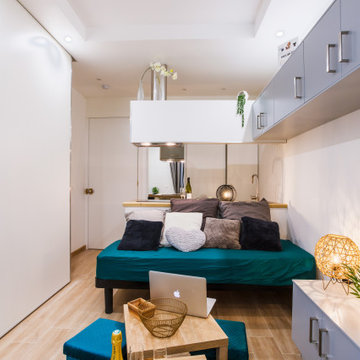
Vue générale du salon avec coin cuisine séparé. La hotte en hauteur est prolongée par un caisson avec un retour de meubles de rangements en hauteur. Le canapé bleu est adossé au comptoir de la cuisine. Plafond décaissé avec éclairage de spots intégrés en périphérie. Mur opposé au comptoir de la cuisine, dressing avec portes miroirs. cloison à galandage qui communique avec l'espace nuit. Carrelage au sol imitation bois.
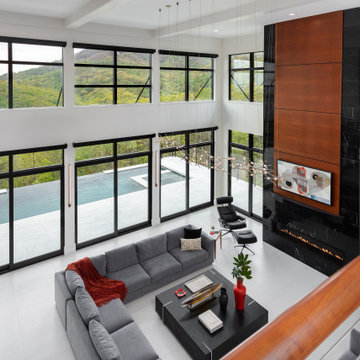
A view of the great room from the upstairs balcony is stunning. The black marble and mahogany of the fireplace wall sets the room off.
Großes, Offenes Modernes Wohnzimmer mit weißer Wandfarbe, Keramikboden, Gaskamin, weißem Boden, freigelegten Dachbalken und Wandpaneelen in Sonstige
Großes, Offenes Modernes Wohnzimmer mit weißer Wandfarbe, Keramikboden, Gaskamin, weißem Boden, freigelegten Dachbalken und Wandpaneelen in Sonstige
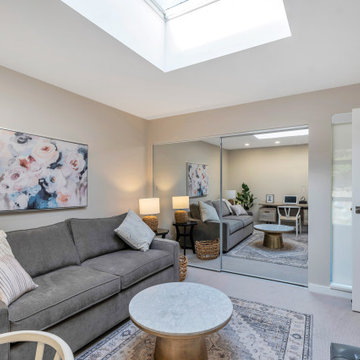
Repräsentatives, Fernseherloses, Abgetrenntes, Kleines Maritimes Wohnzimmer ohne Kamin mit weißer Wandfarbe, Keramikboden, grauem Boden und eingelassener Decke in Vancouver

Dessin et réalisation d'une Verrière en accordéon
Großes, Fernseherloses, Offenes Industrial Wohnzimmer mit Keramikboden, beigem Boden, Hausbar, blauer Wandfarbe, Kaminofen und freigelegten Dachbalken in Paris
Großes, Fernseherloses, Offenes Industrial Wohnzimmer mit Keramikboden, beigem Boden, Hausbar, blauer Wandfarbe, Kaminofen und freigelegten Dachbalken in Paris

Este gran proyecto se ubica sobre dos parcelas, así decidimos situar la vivienda en la parcela topográficamente más elevada para maximizar las vistas al mar y crear un gran jardín delantero que funciona de amortiguador entre la vivienda y la vía pública. Las líneas modernas de los volúmenes dialogan con los materiales típicos de la isla creando una vivienda menorquina y contemporánea.
El proyecto diferencia dos volúmenes separados por un patio que aporta luz natural, ventilación cruzada y amplitud visual. Cada volumen tiene una función diferenciada, en el primero situamos la zona de día en un gran espacio diáfano profundamente conectado con el exterior, el segundo en cambio alberga, en dos plantas, las habitaciones y los espacios de servicio creando la privacidad necesaria para su uso.
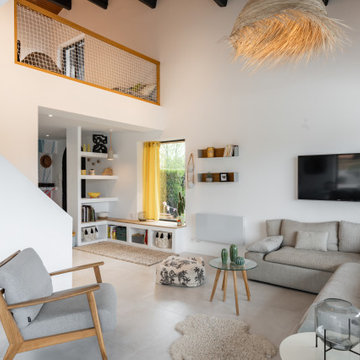
L'intérieur a subi une transformation radicale à travers des matériaux durables et un style scandinave épuré et chaleureux.
La circulation et les volumes ont été optimisés, et grâce à un jeu de couleurs le lieu prend vie.
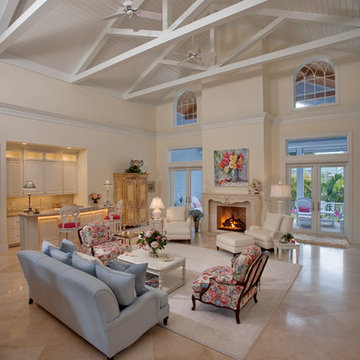
Großes, Repräsentatives, Fernseherloses, Offenes Klassisches Wohnzimmer mit beiger Wandfarbe, Keramikboden, beigem Boden, Gaskamin, Kaminumrandung aus Backstein und gewölbter Decke in Tampa
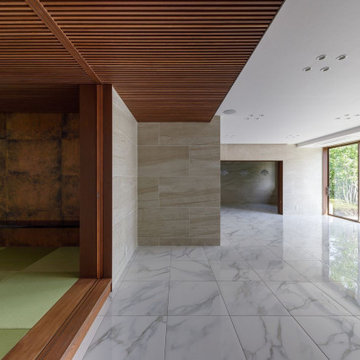
単調になりがちの大空間に変化を付けるため様々な素材に強弱を付けたり仕掛けを施すことにより豊穣なる空間が生まれることを意図しました。天井の微妙な段差、素材の切り替え、適度な位置のアイストップ、移動する間仕切り建具、意匠を凝らしたデザイン建具、伝統と先進の相克的構図等々、ハイブリッドのもたらす間にマニエリスティックな手法を駆使しています。
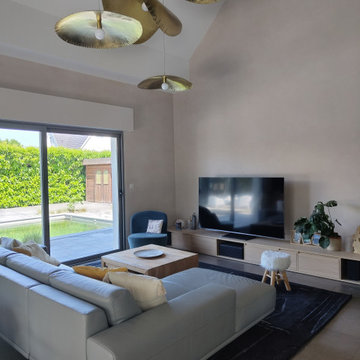
Conseils sur le style décoratif à adopter pour cette maison : réalisation d'une planche d'ambiance, recherches de revêtements muraux et de couleurs.
Réalisation du plan d'aménagement en fonction du mobilier existant des clients.
Recherche de luminaires pour habiller la hauteur sous plafond de 8m.
Mise en relation avec nos artisans partenaires : peintre, électricien et carreleur.
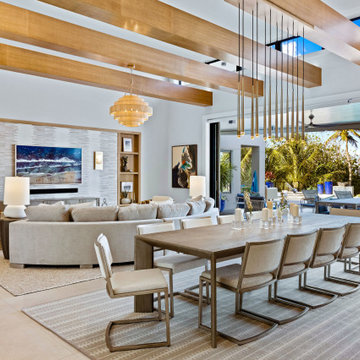
Großes, Offenes Modernes Wohnzimmer mit weißer Wandfarbe, Keramikboden, beigem Boden und freigelegten Dachbalken in Grand Rapids
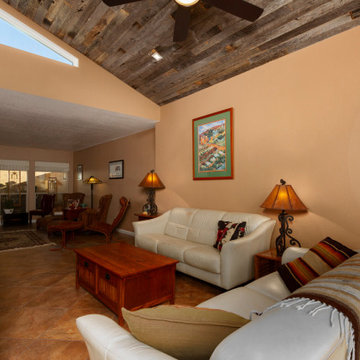
Mittelgroßes Wohnzimmer mit Keramikboden und Holzdecke in Phoenix
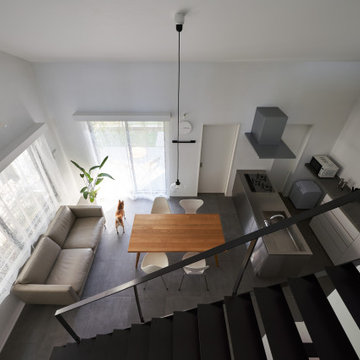
Kleines, Fernseherloses, Offenes Modernes Wohnzimmer mit weißer Wandfarbe, Keramikboden, grauem Boden und Tapetendecke in Sonstige
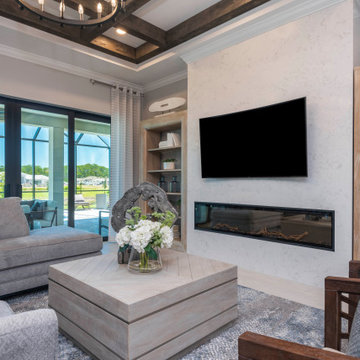
A stunning living room with a neutral palette and focal quartz clad linear fireplace, flanked by Hook Furniture bookshelves. Textures and tonal variations bring interest to the space.
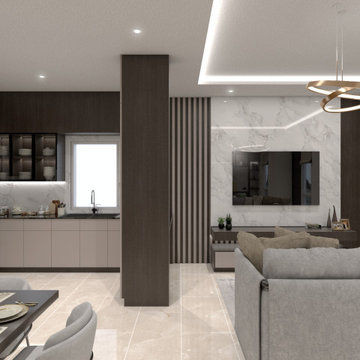
Mittelgroßes, Repräsentatives, Offenes Modernes Wohnzimmer mit brauner Wandfarbe, Keramikboden, TV-Wand, beigem Boden, Kassettendecke und Wandpaneelen in Sonstige
Wohnzimmer mit Keramikboden und Deckengestaltungen Ideen und Design
8
