Wohnzimmer mit Keramikboden und Kaminumrandung aus Beton Ideen und Design
Suche verfeinern:
Budget
Sortieren nach:Heute beliebt
21 – 40 von 322 Fotos
1 von 3
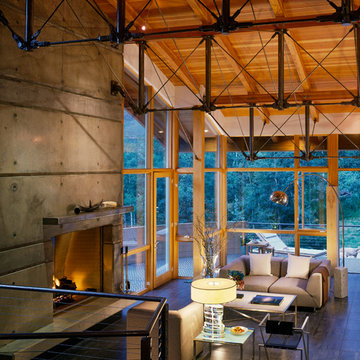
David Marlow
Großes, Offenes, Fernseherloses Uriges Wohnzimmer mit grauer Wandfarbe, Keramikboden, Kamin und Kaminumrandung aus Beton in Denver
Großes, Offenes, Fernseherloses Uriges Wohnzimmer mit grauer Wandfarbe, Keramikboden, Kamin und Kaminumrandung aus Beton in Denver

The interior of this home features wood textured concrete walls, giving it a clean modern look.
We are responsible for all concrete work seen. This includes the entire concrete structure of the home, including the interior walls, stairs and fire places. We are also responsible for the structural concrete and the installation of custom concrete caissons into bed rock to ensure a solid foundation as this home sits over the water. All interior furnishing was done by a professional after we completed the construction of the home.

Offenes Wohnzimmer mit drehbarem Sofa, Kamin, offener Treppe zur Galerie mit Holzlamellen und einer verspiegelten Wandverkleidung.
Großes, Repräsentatives, Offenes Modernes Wohnzimmer mit Keramikboden, Kaminofen, Kaminumrandung aus Beton, verstecktem TV, schwarzem Boden, freigelegten Dachbalken und Wandpaneelen in Frankfurt am Main
Großes, Repräsentatives, Offenes Modernes Wohnzimmer mit Keramikboden, Kaminofen, Kaminumrandung aus Beton, verstecktem TV, schwarzem Boden, freigelegten Dachbalken und Wandpaneelen in Frankfurt am Main
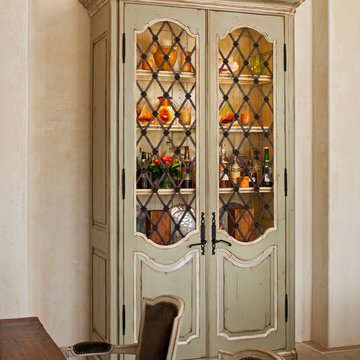
Rick Pharaoh
Mittelgroßes, Fernseherloses, Offenes Mediterranes Wohnzimmer mit beiger Wandfarbe, Keramikboden, Kamin und Kaminumrandung aus Beton in Sonstige
Mittelgroßes, Fernseherloses, Offenes Mediterranes Wohnzimmer mit beiger Wandfarbe, Keramikboden, Kamin und Kaminumrandung aus Beton in Sonstige
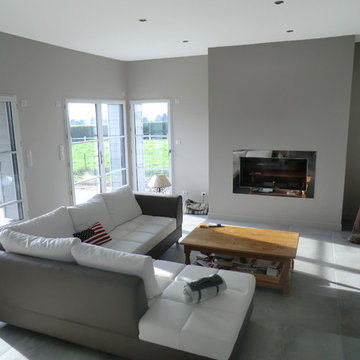
Großes, Fernseherloses, Offenes Modernes Wohnzimmer mit grauer Wandfarbe, Keramikboden, Kamin, Kaminumrandung aus Beton und grauem Boden in Le Havre
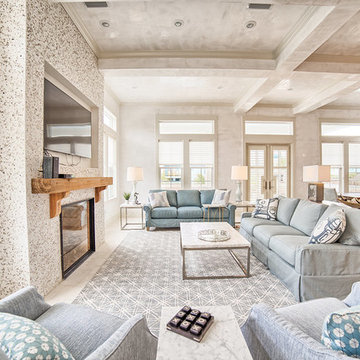
Mittelgroßes, Repräsentatives, Offenes Maritimes Wohnzimmer mit grauer Wandfarbe, Keramikboden, Kamin, Kaminumrandung aus Beton, TV-Wand und grauem Boden in Miami
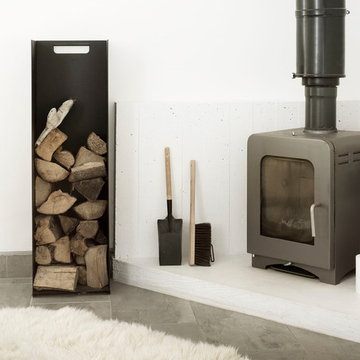
Photography by Richard Chivers https://www.rchivers.co.uk/
Marshall House is an extension to a Grade II listed dwelling in the village of Twyford, near Winchester, Hampshire. The original house dates from the 17th Century, although it had been remodelled and extended during the late 18th Century.
The clients contacted us to explore the potential to extend their home in order to suit their growing family and active lifestyle. Due to the constraints of living in a listed building, they were unsure as to what development possibilities were available. The brief was to replace an existing lean-to and 20th century conservatory with a new extension in a modern, contemporary approach. The design was developed in close consultation with the local authority as well as their historic environment department, in order to respect the existing property and work to achieve a positive planning outcome.
Like many older buildings, the dwelling had been adjusted here and there, and updated at numerous points over time. The interior of the existing property has a charm and a character - in part down to the age of the property, various bits of work over time and the wear and tear of the collective history of its past occupants. These spaces are dark, dimly lit and cosy. They have low ceilings, small windows, little cubby holes and odd corners. Walls are not parallel or perpendicular, there are steps up and down and places where you must watch not to bang your head.
The extension is accessed via a small link portion that provides a clear distinction between the old and new structures. The initial concept is centred on the idea of contrasts. The link aims to have the effect of walking through a portal into a seemingly different dwelling, that is modern, bright, light and airy with clean lines and white walls. However, complementary aspects are also incorporated, such as the strategic placement of windows and roof lights in order to cast light over walls and corners to create little nooks and private views. The overall form of the extension is informed by the awkward shape and uses of the site, resulting in the walls not being parallel in plan and splaying out at different irregular angles.
Externally, timber larch cladding is used as the primary material. This is painted black with a heavy duty barn paint, that is both long lasting and cost effective. The black finish of the extension contrasts with the white painted brickwork at the rear and side of the original house. The external colour palette of both structures is in opposition to the reality of the interior spaces. Although timber cladding is a fairly standard, commonplace material, visual depth and distinction has been created through the articulation of the boards. The inclusion of timber fins changes the way shadows are cast across the external surface during the day. Whilst at night, these are illuminated by external lighting.
A secondary entrance to the house is provided through a concealed door that is finished to match the profile of the cladding. This opens to a boot/utility room, from which a new shower room can be accessed, before proceeding to the new open plan living space and dining area.
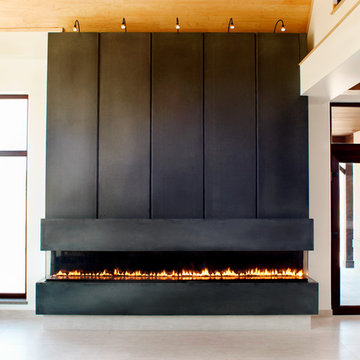
A black, linear concrete fireplace surrounds.The spaces between the large, concrete panels are emphasizing the modern look and feel of this fireplace surround.
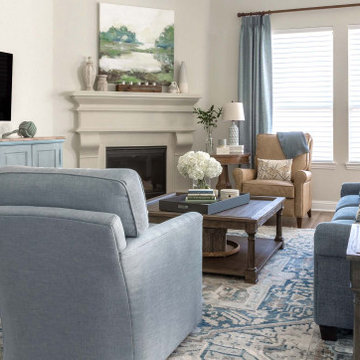
This new construction home in Fulshear, TX was designed for a client who wanted to mix her love of Traditional and Modern Farmhouse styles together. We were able to create a functional, comfortable, and personalized home.
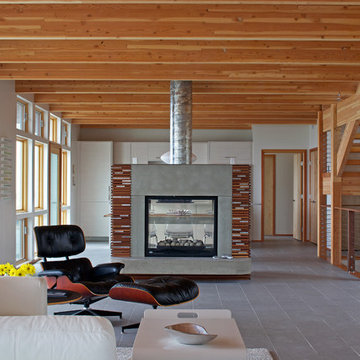
The Owners of a home that had been consumed by the moving dunes of Lake Michigan wanted a home that would not only stand the test of aesthetic time, but survive the vicissitudes of the environment.
With the assistance of the Michigan Department of Environmental Quality as well as the consulting civil engineer and the City of Grand Haven Zoning Department, a soil stabilization site plan was developed based on raising the new home’s main floor elevation by almost three feet, implementing erosion studies, screen walls and planting indigenous, drought tolerant xeriscaping. The screen walls, as well as the low profile of the home and the use of sand trapping marrum beachgrass all help to create a wind shadow buffer around the home and reduce blowing sand erosion and accretion.
The Owners wanted to minimize the stylistic baggage which consumes most “cottage” residences, and with the Architect created a home with simple lines focused on the view and the natural environment. Sustainable energy requirements on a budget directed the design decisions regarding the SIPs panel insulation, energy systems, roof shading, other insulation systems, lighting and detailing. Easily constructed and linear, the home harkens back to mid century modern pavilions with present day environmental sensitivities and harmony with the site.
James Yochum

Großes, Fernseherloses, Abgetrenntes, Repräsentatives Stilmix Wohnzimmer mit weißer Wandfarbe, Keramikboden, Tunnelkamin, Kaminumrandung aus Beton und buntem Boden in Dallas
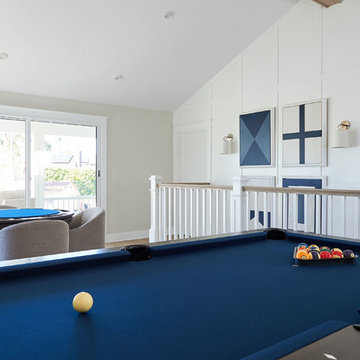
Samantha Goh Photography
Großes, Offenes Maritimes Wohnzimmer mit grauer Wandfarbe, Keramikboden, Kamin, Kaminumrandung aus Beton, TV-Wand und braunem Boden in San Diego
Großes, Offenes Maritimes Wohnzimmer mit grauer Wandfarbe, Keramikboden, Kamin, Kaminumrandung aus Beton, TV-Wand und braunem Boden in San Diego
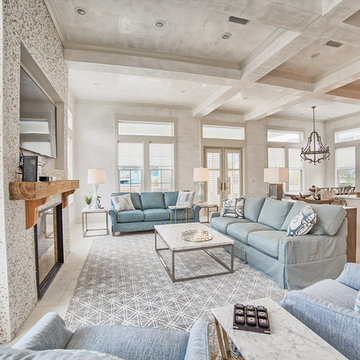
Mittelgroßes, Repräsentatives, Offenes Maritimes Wohnzimmer mit grauer Wandfarbe, Keramikboden, Kamin, Kaminumrandung aus Beton, TV-Wand und grauem Boden in Miami
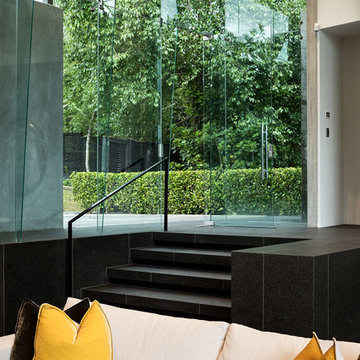
Simon Devitt
Modernes Wohnzimmer mit weißer Wandfarbe, Keramikboden, Gaskamin, Kaminumrandung aus Beton und schwarzem Boden in Auckland
Modernes Wohnzimmer mit weißer Wandfarbe, Keramikboden, Gaskamin, Kaminumrandung aus Beton und schwarzem Boden in Auckland
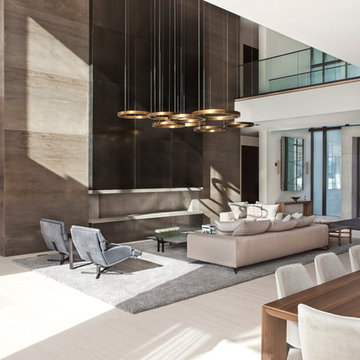
Großes, Fernseherloses, Offenes Modernes Wohnzimmer mit weißer Wandfarbe, Keramikboden, Gaskamin und Kaminumrandung aus Beton in Miami
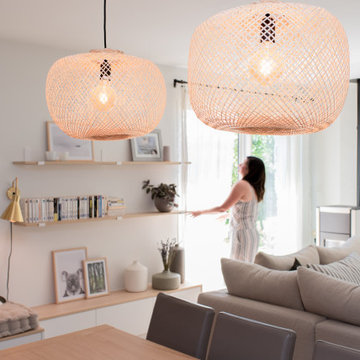
Espace salon et salle à manger cosy et convivial.
Meuble TV, banquettes et étagères conçues et réalisées sur-mesure
Mittelgroße, Offene Moderne Bibliothek mit weißer Wandfarbe, Keramikboden, Kaminofen, Kaminumrandung aus Beton, TV-Wand und beigem Boden in Nantes
Mittelgroße, Offene Moderne Bibliothek mit weißer Wandfarbe, Keramikboden, Kaminofen, Kaminumrandung aus Beton, TV-Wand und beigem Boden in Nantes
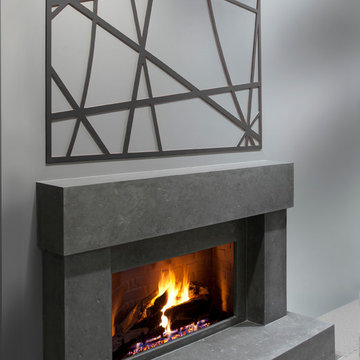
This dark gray 3D moulding panel can enhance a living room, bedroom or family room by giving character to any contemporary room.
Here, over the gray honed cast stone fireplace mantel from Omega mantels, on a light gray wall it has a killer look.
Omega Feature Mould has different shapes, colors and styles.
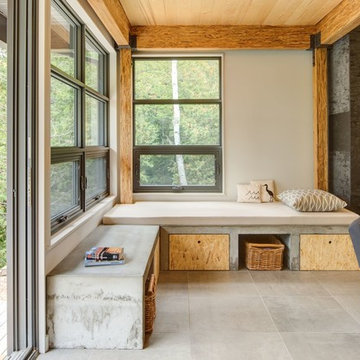
Arnaud Marthouret
Großes, Offenes Modernes Wohnzimmer mit Keramikboden, Gaskamin, Kaminumrandung aus Beton und Multimediawand in Toronto
Großes, Offenes Modernes Wohnzimmer mit Keramikboden, Gaskamin, Kaminumrandung aus Beton und Multimediawand in Toronto
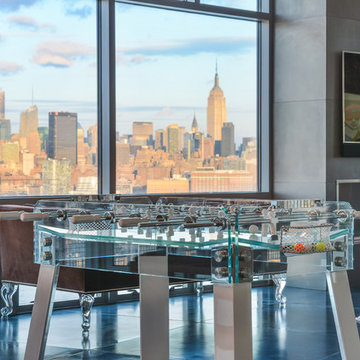
Glass and lacquer foosball table.
photo by Gerard Garcia
Mittelgroßer, Offener Industrial Hobbyraum mit Keramikboden, Gaskamin, Kaminumrandung aus Beton und TV-Wand in New York
Mittelgroßer, Offener Industrial Hobbyraum mit Keramikboden, Gaskamin, Kaminumrandung aus Beton und TV-Wand in New York

Este gran proyecto se ubica sobre dos parcelas, así decidimos situar la vivienda en la parcela topográficamente más elevada para maximizar las vistas al mar y crear un gran jardín delantero que funciona de amortiguador entre la vivienda y la vía pública. Las líneas modernas de los volúmenes dialogan con los materiales típicos de la isla creando una vivienda menorquina y contemporánea.
El proyecto diferencia dos volúmenes separados por un patio que aporta luz natural, ventilación cruzada y amplitud visual. Cada volumen tiene una función diferenciada, en el primero situamos la zona de día en un gran espacio diáfano profundamente conectado con el exterior, el segundo en cambio alberga, en dos plantas, las habitaciones y los espacios de servicio creando la privacidad necesaria para su uso.
Wohnzimmer mit Keramikboden und Kaminumrandung aus Beton Ideen und Design
2