Wohnzimmer
Suche verfeinern:
Budget
Sortieren nach:Heute beliebt
161 – 180 von 6.694 Fotos
1 von 3
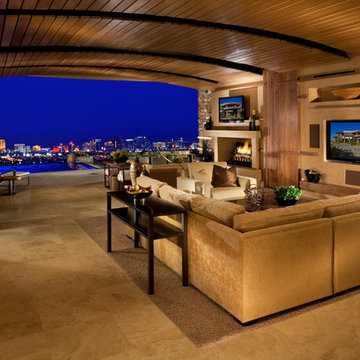
501 Studios
Offenes, Großes Modernes Wohnzimmer mit beiger Wandfarbe, Kamin, TV-Wand, Keramikboden und Kaminumrandung aus Beton in Las Vegas
Offenes, Großes Modernes Wohnzimmer mit beiger Wandfarbe, Kamin, TV-Wand, Keramikboden und Kaminumrandung aus Beton in Las Vegas
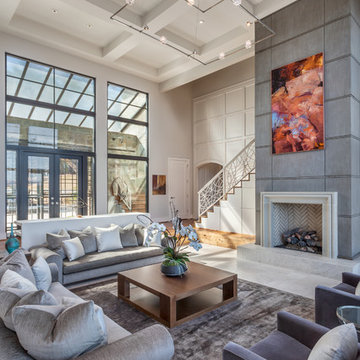
Offenes Modernes Wohnzimmer mit weißer Wandfarbe, Keramikboden, Kamin, gefliester Kaminumrandung und weißem Boden in Sonstige
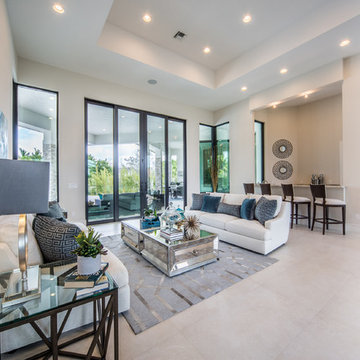
Mittelgroßes, Offenes Modernes Wohnzimmer mit weißer Wandfarbe, Keramikboden, Kamin, Kaminumrandung aus Stein und weißem Boden in Miami
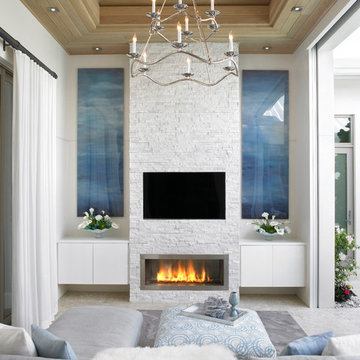
Outdoor Seating Area
Großes, Repräsentatives, Offenes Modernes Wohnzimmer mit weißer Wandfarbe, Keramikboden, Gaskamin, Kaminumrandung aus Backstein, TV-Wand und grauem Boden in Miami
Großes, Repräsentatives, Offenes Modernes Wohnzimmer mit weißer Wandfarbe, Keramikboden, Gaskamin, Kaminumrandung aus Backstein, TV-Wand und grauem Boden in Miami
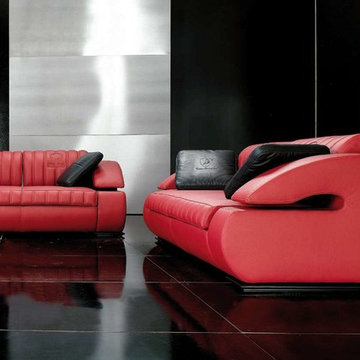
http://www.formitalia.it
Mittelgroßes, Repräsentatives, Offenes Modernes Wohnzimmer mit schwarzer Wandfarbe, Keramikboden, Kamin, Kaminumrandung aus Beton und freistehendem TV in San Diego
Mittelgroßes, Repräsentatives, Offenes Modernes Wohnzimmer mit schwarzer Wandfarbe, Keramikboden, Kamin, Kaminumrandung aus Beton und freistehendem TV in San Diego
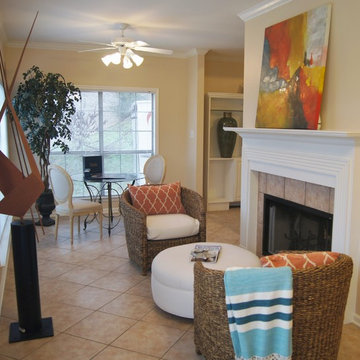
Kleines, Repräsentatives, Fernseherloses, Offenes Klassisches Wohnzimmer mit gelber Wandfarbe, Keramikboden, Kamin, gefliester Kaminumrandung und beigem Boden in Little Rock
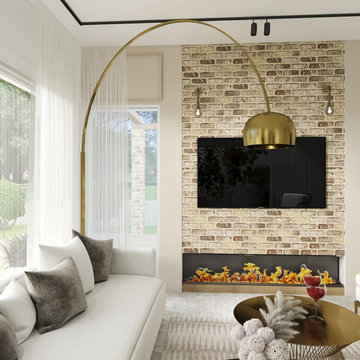
Living room
Mittelgroßes, Offenes Klassisches Wohnzimmer mit beiger Wandfarbe, Keramikboden, Gaskamin, Kaminumrandung aus Backstein, TV-Wand, beigem Boden und vertäfelten Wänden in Los Angeles
Mittelgroßes, Offenes Klassisches Wohnzimmer mit beiger Wandfarbe, Keramikboden, Gaskamin, Kaminumrandung aus Backstein, TV-Wand, beigem Boden und vertäfelten Wänden in Los Angeles
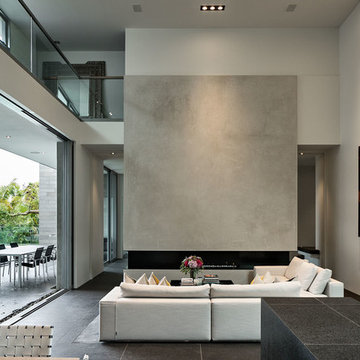
Simon Devitt
Modernes Wohnzimmer mit weißer Wandfarbe, Gaskamin, Kaminumrandung aus Beton, schwarzem Boden und Keramikboden in Auckland
Modernes Wohnzimmer mit weißer Wandfarbe, Gaskamin, Kaminumrandung aus Beton, schwarzem Boden und Keramikboden in Auckland
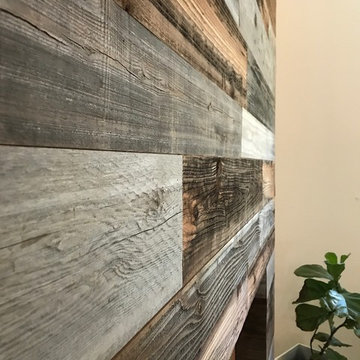
Mittelgroßes, Repräsentatives, Fernseherloses, Abgetrenntes Uriges Wohnzimmer mit beiger Wandfarbe, Kamin, Kaminumrandung aus Holz, Keramikboden und beigem Boden in Las Vegas
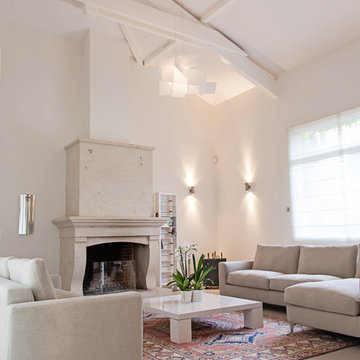
Nathalie Roux
Großes, Repräsentatives, Fernseherloses, Offenes Klassisches Wohnzimmer mit weißer Wandfarbe, Keramikboden, Kamin und Kaminumrandung aus Stein in Lyon
Großes, Repräsentatives, Fernseherloses, Offenes Klassisches Wohnzimmer mit weißer Wandfarbe, Keramikboden, Kamin und Kaminumrandung aus Stein in Lyon
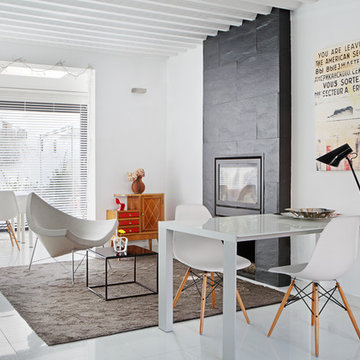
Großes, Repräsentatives, Fernseherloses, Abgetrenntes Modernes Wohnzimmer mit weißer Wandfarbe, Keramikboden und Kaminumrandung aus Stein in Madrid
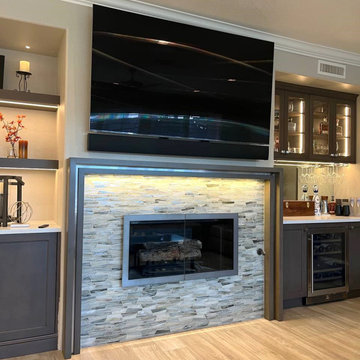
Mittelgroßes, Offenes Modernes Wohnzimmer mit Keramikboden, Kaminumrandung aus Holz, TV-Wand und buntem Boden in Orange County

This double-height great room includes a modern wine cellar with glass doors, a sleek concrete fireplace, and glass sliding doors that open to the rear outdoor courtyards at the heart of the home. Ceramic floor tiles, stone walls paired with white plaster walls, and high clerestory windows add to the natural palette of the home. A warm vaulted ceiling with reinforced wooden beams provides a cozy sanctuary to the residents.

Material High Gloss Laminate with PVC paneling
Mittelgroßes, Repräsentatives Asiatisches Wohnzimmer ohne Kamin, im Loft-Stil mit weißer Wandfarbe, Keramikboden, verputzter Kaminumrandung, TV-Wand, beigem Boden, eingelassener Decke und Tapetenwänden in Delhi
Mittelgroßes, Repräsentatives Asiatisches Wohnzimmer ohne Kamin, im Loft-Stil mit weißer Wandfarbe, Keramikboden, verputzter Kaminumrandung, TV-Wand, beigem Boden, eingelassener Decke und Tapetenwänden in Delhi
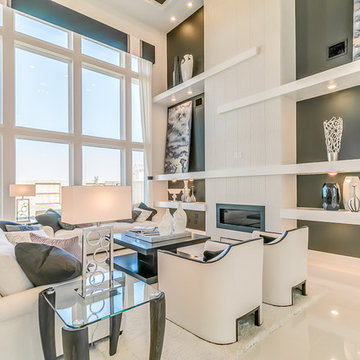
Newmark Homes is attuned to market trends and changing consumer demands. Newmark offers customers award-winning design and construction in homes that incorporate a nationally recognized energy efficiency program and state-of-the-art technology. View all our homes and floorplans www.newmarkhomes.com and experience the NEW mark of Excellence. Photos Credit: Premier Photography
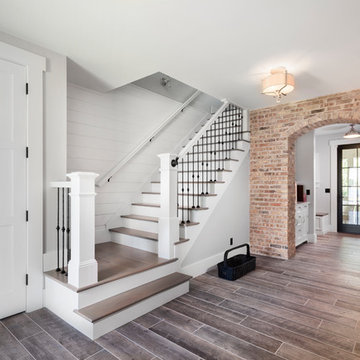
Don Schulte
Mittelgroßes, Fernseherloses, Offenes Maritimes Wohnzimmer mit beiger Wandfarbe, Keramikboden, Kamin, Kaminumrandung aus Backstein und grauem Boden in Detroit
Mittelgroßes, Fernseherloses, Offenes Maritimes Wohnzimmer mit beiger Wandfarbe, Keramikboden, Kamin, Kaminumrandung aus Backstein und grauem Boden in Detroit
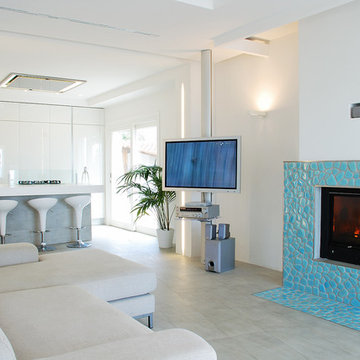
Donatella Marmaggi
Geräumiges, Offenes Maritimes Wohnzimmer mit weißer Wandfarbe, Keramikboden, Gaskamin, gefliester Kaminumrandung und Multimediawand in Rom
Geräumiges, Offenes Maritimes Wohnzimmer mit weißer Wandfarbe, Keramikboden, Gaskamin, gefliester Kaminumrandung und Multimediawand in Rom
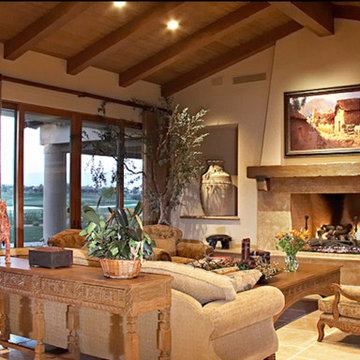
Großes, Repräsentatives, Fernseherloses, Offenes Mediterranes Wohnzimmer mit beiger Wandfarbe, Keramikboden, Kamin, Kaminumrandung aus Stein und beigem Boden in Los Angeles
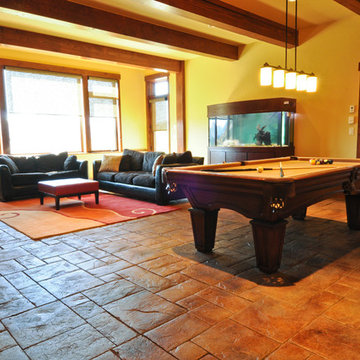
This Exposed Timber Accented Home sits on a spectacular lot with 270 degree views of Mountains, Lakes and Horse Pasture. Designed by BHH Partners and Built by Brian L. Wray for a young couple hoping to keep the home classic enough to last a lifetime, but contemporary enough to reflect their youthfulness as newlyweds starting a new life together.

Some of the finishes, fixtures and decor have a contemporary feel, but overall with the inclusion of stone and a few more traditional elements, the interior of this home features a transitional design-style. Double entry doors lead into a large open floor-plan with a spiral staircase and loft area overlooking the great room. White wood tile floors are found throughout the main level and the large windows on the rear elevation of the home offer a beautiful view of the property and outdoor space.
This home is perfect for entertaining with the large open space in the great room, kitchen and dining. A stone archway separates the great room from the kitchen and dining. The kitchen brings more technology into the home with smart appliances. A very comfortable, well-spaced kitchen, large island and two sinks makes cooking for large groups a breeze.
Photography by: KC Media Team
9