Wohnzimmer mit Keramikboden und Kassettendecke Ideen und Design
Suche verfeinern:
Budget
Sortieren nach:Heute beliebt
41 – 60 von 148 Fotos
1 von 3
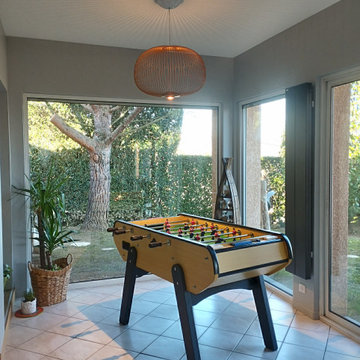
Kleiner, Fernseherloser, Abgetrennter Moderner Hobbyraum ohne Kamin mit grauer Wandfarbe, Keramikboden, grauem Boden und Kassettendecke in Sonstige
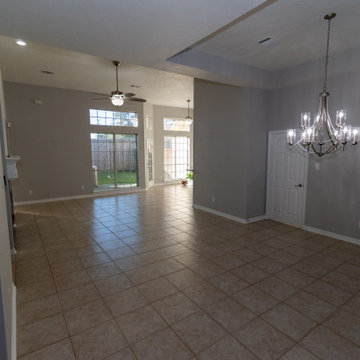
This project started with a smokey 20 year old townhouse. The home received a full repaint including a full Kilz priming. We also replace the carpet, light fixtures, plumbing fixtures, hardware, and all interior plastics, steam-cleaned and sealed the tile, and upgraded the bathrooms and kitchen.
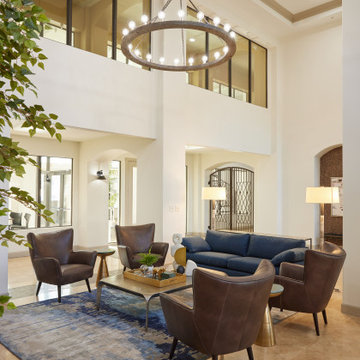
Great room/living room area
Großes, Offenes Mediterranes Wohnzimmer mit weißer Wandfarbe, Keramikboden und Kassettendecke in Dallas
Großes, Offenes Mediterranes Wohnzimmer mit weißer Wandfarbe, Keramikboden und Kassettendecke in Dallas
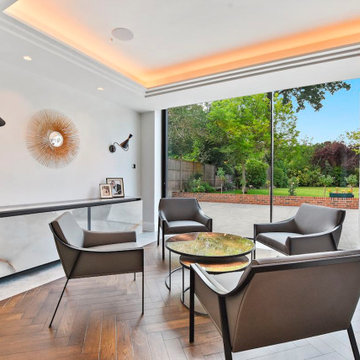
Großes, Abgetrenntes Modernes Wohnzimmer mit schwarzer Wandfarbe, Keramikboden, Kamin, Kaminumrandung aus Stein, TV-Wand, grauem Boden, Kassettendecke und Tapetenwänden in London
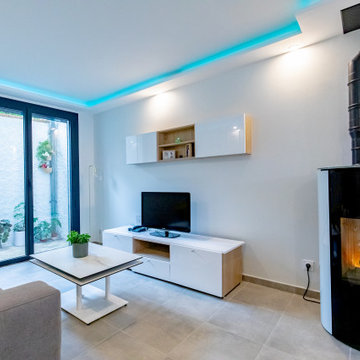
Travaille sur la luminosité dans cette maison semi encaissée.
Ouverture d'un mur porteur à l'entrée et création d'un cuisine aux tons actuels, modernes et intemporels. Cuisine avec îlot et son espace petit déjeuner.
Dans la continuité de cette pièce en longueur, la salle à manger avec sa table en céramique extensible.
Mise en place d'un poêle à granules en remplacement d'une cheminée démesurée par rapport à la pièce.
Jeu de led au plafond pour jouer avec des ambiances différentes.
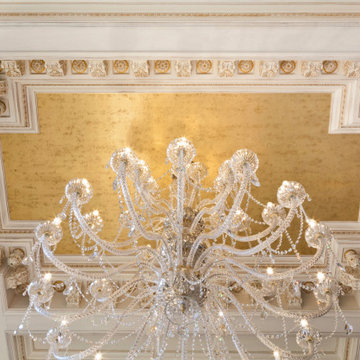
We offer a wide variety of coffered ceilings, custom made in different styles and finishes to fit any space and taste.
For more projects visit our website wlkitchenandhome.com
.
.
.
#cofferedceiling #customceiling #ceilingdesign #classicaldesign #traditionalhome #crown #finishcarpentry #finishcarpenter #exposedbeams #woodwork #carvedceiling #paneling #custombuilt #custombuilder #kitchenceiling #library #custombar #barceiling #livingroomideas #interiordesigner #newjerseydesigner #millwork #carpentry #whiteceiling #whitewoodwork #carved #carving #ornament #librarydecor #architectural_ornamentation
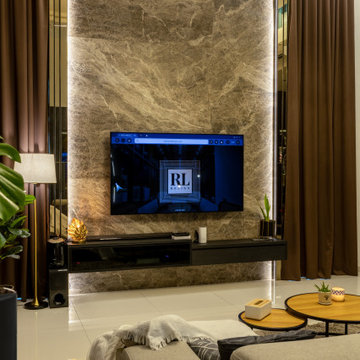
The feeling of 6 Stars hotel ambience where artistically crafted in black dark ambience to capture a relaxing operatic interior where days and night were no longer essential for the owner who owns this semi detached house.
Living is the primary welcome area for this home, a statement of luxurious triumphed gloriously through well selected marble for the TV panel installed way up to maximum ceiling height. Not only that, gold element is always a trick to play with for opulence result.
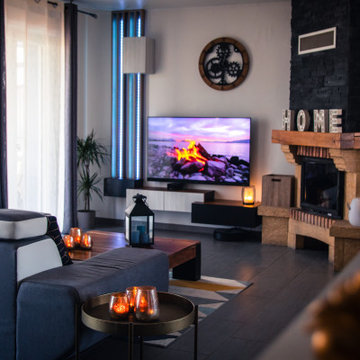
A la suite de la mise en ligne de ma boutique de vente d'objets de décoration, j'ai décoré mon intérieur avec ces objets pour ce rendre compte du mariage possible à faire avec les différents articles.
Ceci, reste bien entendu qu'une suggestion.
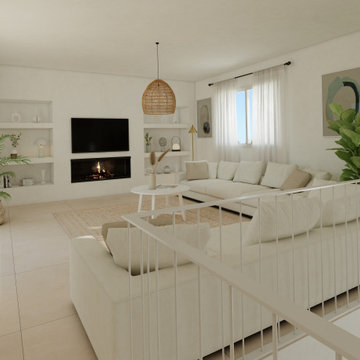
Este proyecto se sitúa en una gran parcela rodeada de otras viviendas unifamiliares, la planta primera goza de vistas prácticamente a 360º, destacando en la orientación Sur el faro de la isla del aire y en la Norte la bocana del puerto de Maó y la fortaleza de la Mola. La casa se sitúa en la parte más alta de la parcela, para maximizar las vistas a la vez que tener la mayor parte posible de jardín orientado a Sur.
La forma de la casa responde a dos cuestiones aparentemente antagónicas, maximizar las vistas a la vez que protegerse de las inclemencias meteorológicas habituales en la urbanización del levante menorquín. Respecto a la distribución interior, y en disonancia con lo usual en la urbanización, hemos decidido situar la zona de día en planta primera, con grandes terrazas conectadas con el jardín, para así asegurar las vistas desde los espacios en los que se hará más vida.
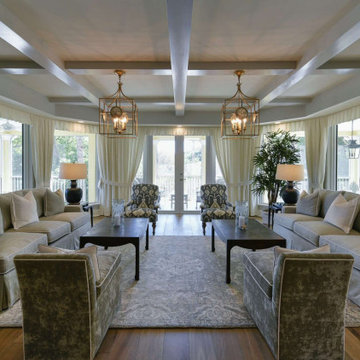
Living Room
Großes, Offenes Klassisches Wohnzimmer mit grauer Wandfarbe, Keramikboden, braunem Boden und Kassettendecke in Sonstige
Großes, Offenes Klassisches Wohnzimmer mit grauer Wandfarbe, Keramikboden, braunem Boden und Kassettendecke in Sonstige
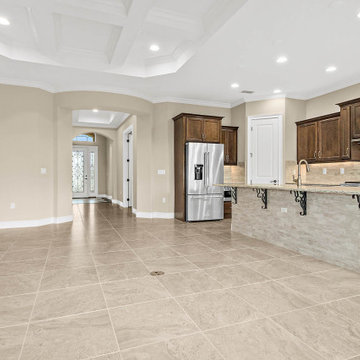
On a beautiful Florida day, the covered lanai is a great place to relax after a game of golf at one of the best courses in Florida! Great location just a minute walk to the club and practice range!
Upgraded finishes and designer details will be included throughout this quality built home including porcelain tile and crown molding in the main living areas, Kraftmaid cabinetry, KitchenAid appliances, granite and quartz countertops, security system and more. Very energy efficient home with LED lighting, vinyl Low-e windows, R-38 insulation and 15 SEER HVAC system. The open kitchen features a large island for casual dining and enjoy golf course views from your dining room looking through a large picturesque mitered glass window. Lawn maintenance and water for irrigation included in HOA fees.
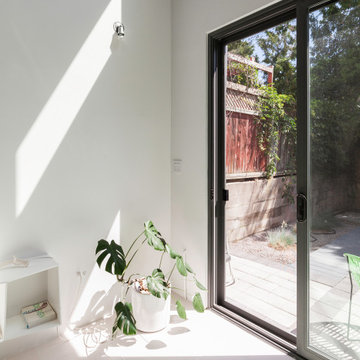
Mittelgroßes, Repräsentatives Modernes Wohnzimmer im Loft-Stil mit weißer Wandfarbe, Keramikboden, weißem Boden und Kassettendecke in Toronto
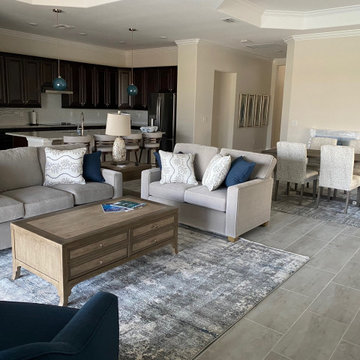
Mittelgroßes, Offenes Klassisches Wohnzimmer mit beiger Wandfarbe, Keramikboden, TV-Wand, grauem Boden und Kassettendecke in Sonstige
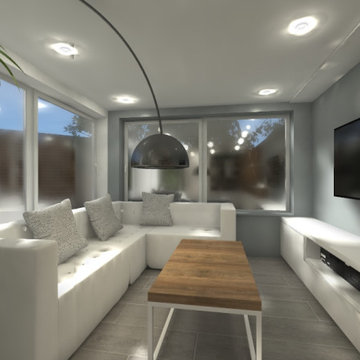
Große, Offene Moderne Bibliothek mit grauer Wandfarbe, Keramikboden, TV-Wand, grauem Boden und Kassettendecke in Lille
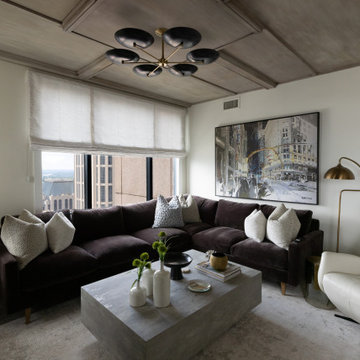
Complete Renovation with an Open Plan Concept. Space Planned the whole entire 2 Bedroom/ 2 Bath Condo in the heart of Atlanta. Turn Key Service from Opening Walls, Electrical Moved, Maximized Storage and Space, Painting, Fixtures and Aesthetic Wood Details on Ceilings and Walls, Gourmet Modern Kitchen with Quartzite Tops, Backsplash, Flooring Tile, and Furnishings with Interior Design. Let us Help you create your Dream Space for your lifestyle.
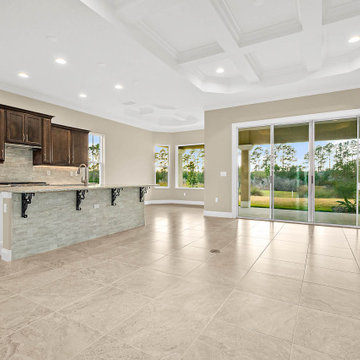
On a beautiful Florida day, the covered lanai is a great place to relax after a game of golf at one of the best courses in Florida! Great location just a minute walk to the club and practice range!
Upgraded finishes and designer details will be included throughout this quality built home including porcelain tile and crown molding in the main living areas, Kraftmaid cabinetry, KitchenAid appliances, granite and quartz countertops, security system and more. Very energy efficient home with LED lighting, vinyl Low-e windows, R-38 insulation and 15 SEER HVAC system. The open kitchen features a large island for casual dining and enjoy golf course views from your dining room looking through a large picturesque mitered glass window. Lawn maintenance and water for irrigation included in HOA fees.
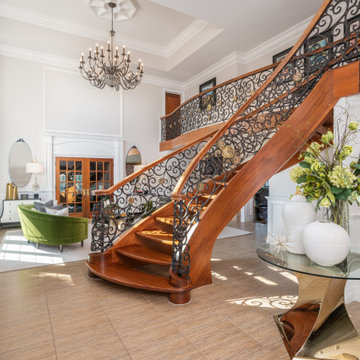
Stepping into this classic glamour dramatic foyer is a fabulous way to feel welcome at home. The color palette is timeless with a bold splash of green which adds drama to the space. Luxurious fabrics, chic furnishings and gorgeous accessories set the tone for this high end makeover which did not involve any structural renovations.
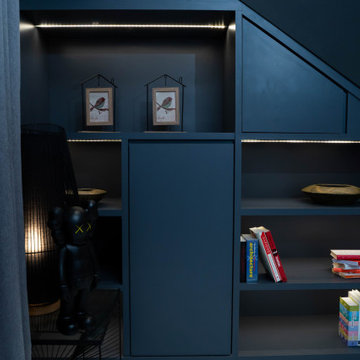
Open display and storage combined in this carpentry fitting installed under staircase.
Mittelgroße, Offene Moderne Bibliothek mit schwarzer Wandfarbe, Keramikboden, weißem Boden, Kassettendecke und vertäfelten Wänden in Sonstige
Mittelgroße, Offene Moderne Bibliothek mit schwarzer Wandfarbe, Keramikboden, weißem Boden, Kassettendecke und vertäfelten Wänden in Sonstige
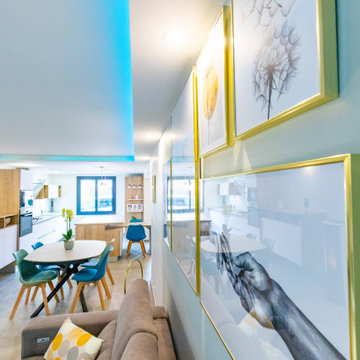
Travaille sur la luminosité dans cette maison semi encaissée.
Ouverture d'un mur porteur à l'entrée et création d'un cuisine aux tons actuels, modernes et intemporels. Cuisine avec îlot et son espace petit déjeuner.
Dans la continuité de cette pièce en longueur, la salle à manger avec sa table en céramique extensible.
Mise en place d'un poêle à granules en remplacement d'une cheminée démesurée par rapport à la pièce.
Jeu de led au plafond pour jouer avec des ambiances différentes.
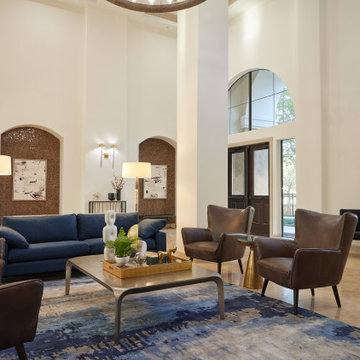
Great room/living room area
Großes, Offenes Mediterranes Wohnzimmer mit weißer Wandfarbe, Keramikboden und Kassettendecke in Dallas
Großes, Offenes Mediterranes Wohnzimmer mit weißer Wandfarbe, Keramikboden und Kassettendecke in Dallas
Wohnzimmer mit Keramikboden und Kassettendecke Ideen und Design
3