Wohnzimmer mit Keramikboden und Multimediawand Ideen und Design
Suche verfeinern:
Budget
Sortieren nach:Heute beliebt
141 – 160 von 1.465 Fotos
1 von 3
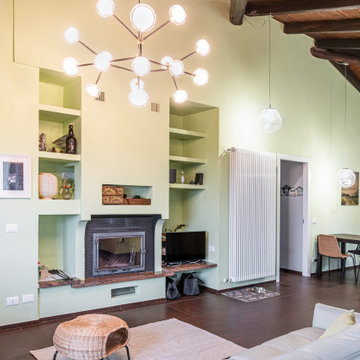
Mittelgroße, Offene Rustikale Bibliothek mit grüner Wandfarbe, Keramikboden, Kamin, verputzter Kaminumrandung, Multimediawand, braunem Boden und Holzdecke in Mailand
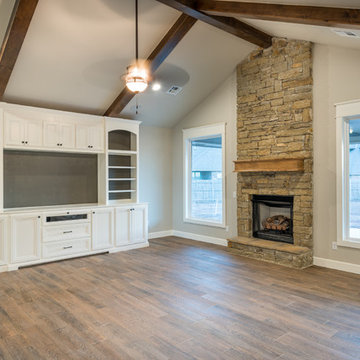
Großes, Offenes Uriges Wohnzimmer mit grauer Wandfarbe, Keramikboden, Kamin, Kaminumrandung aus Stein und Multimediawand in Oklahoma City
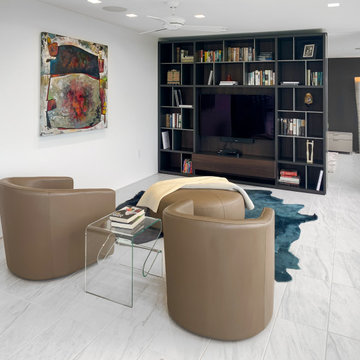
Große, Offene Moderne Bibliothek mit weißer Wandfarbe, Keramikboden, Multimediawand und weißem Boden in Sonstige
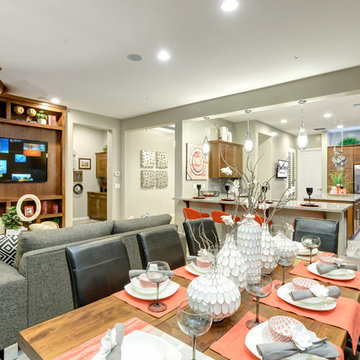
ryoungfoto.com
Geräumiges, Repräsentatives, Offenes Modernes Wohnzimmer ohne Kamin mit grauer Wandfarbe, Keramikboden und Multimediawand in Phoenix
Geräumiges, Repräsentatives, Offenes Modernes Wohnzimmer ohne Kamin mit grauer Wandfarbe, Keramikboden und Multimediawand in Phoenix
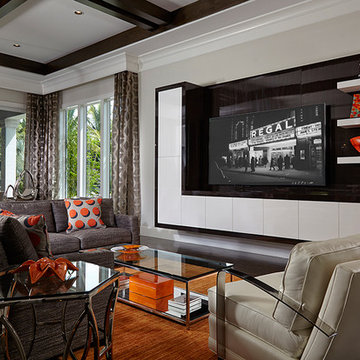
This home in Palm Beach Gardens, FL is contemporary space with a pop of color. With a simple palette of greys, the home is cozy and familiar space. The pop of orange adds warmth and personality.
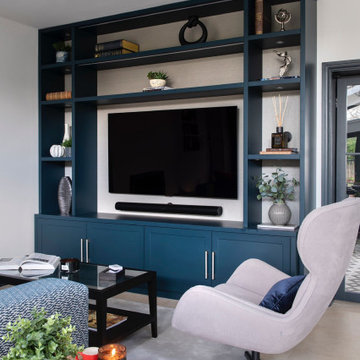
Spray lacquered laminate carcass and wallpapered back panel to match the desk unit.
Großes, Offenes Modernes Wohnzimmer mit weißer Wandfarbe, Keramikboden, Multimediawand und weißem Boden in London
Großes, Offenes Modernes Wohnzimmer mit weißer Wandfarbe, Keramikboden, Multimediawand und weißem Boden in London
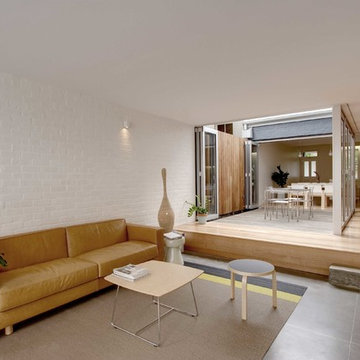
Mittelgroßes, Offenes Modernes Wohnzimmer ohne Kamin mit weißer Wandfarbe, Keramikboden, Multimediawand und grauem Boden
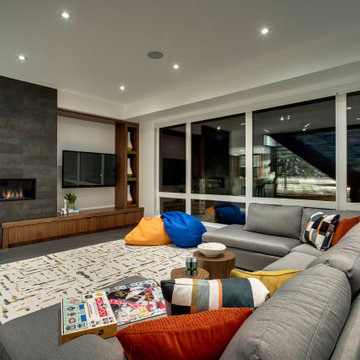
Wood vaulted ceilings, walnut accents, concrete divider wall, glass stair railings, vibia pendant light, Custom TV built-ins, steel finish on fireplace wall, custom concrete fireplace mantel, concrete tile floors, walnut doors, black accents, wool area rug,
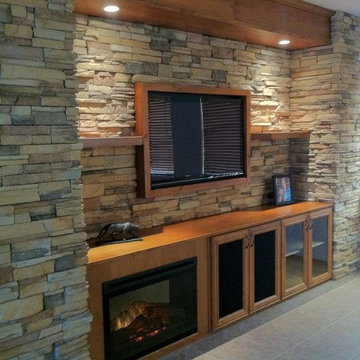
Großer, Offener Klassischer Hobbyraum mit beiger Wandfarbe, Keramikboden, Gaskamin, Kaminumrandung aus Stein, Multimediawand und beigem Boden in Phoenix
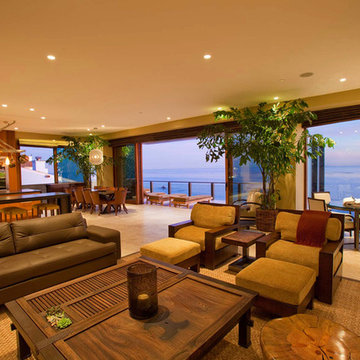
The interior of this home features wood textured concrete walls, giving it a clean modern look.
We are responsible for all concrete work seen. This includes the entire concrete structure of the home, including the interior walls, stairs and fire places. We are also responsible for the structural concrete and the installation of custom concrete caissons into bed rock to ensure a solid foundation as this home sits over the water. All interior furnishing was done by a professional after we completed the construction of the home.
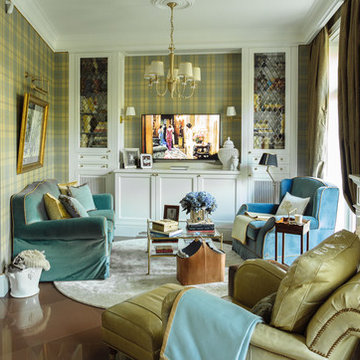
Denis Melnik
Mittelgroßes, Repräsentatives, Offenes Klassisches Wohnzimmer mit weißer Wandfarbe, Keramikboden, Kamin, Kaminumrandung aus Stein und Multimediawand in Sonstige
Mittelgroßes, Repräsentatives, Offenes Klassisches Wohnzimmer mit weißer Wandfarbe, Keramikboden, Kamin, Kaminumrandung aus Stein und Multimediawand in Sonstige
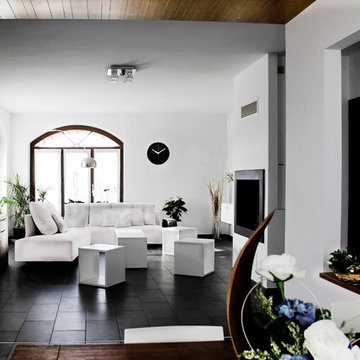
Photograps by Mattia Cera
Mittelgroßes, Offenes Modernes Wohnzimmer mit weißer Wandfarbe, Keramikboden, Gaskamin, Kaminumrandung aus Metall, Multimediawand und schwarzem Boden in Sonstige
Mittelgroßes, Offenes Modernes Wohnzimmer mit weißer Wandfarbe, Keramikboden, Gaskamin, Kaminumrandung aus Metall, Multimediawand und schwarzem Boden in Sonstige
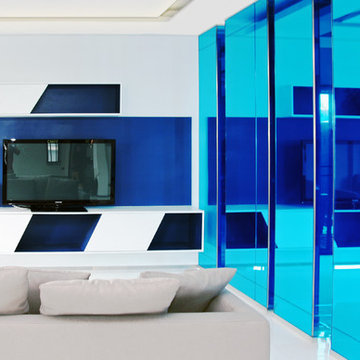
Großes, Repräsentatives, Offenes Modernes Wohnzimmer ohne Kamin mit grauer Wandfarbe, Keramikboden und Multimediawand in Denver

The Atherton House is a family compound for a professional couple in the tech industry, and their two teenage children. After living in Singapore, then Hong Kong, and building homes there, they looked forward to continuing their search for a new place to start a life and set down roots.
The site is located on Atherton Avenue on a flat, 1 acre lot. The neighboring lots are of a similar size, and are filled with mature planting and gardens. The brief on this site was to create a house that would comfortably accommodate the busy lives of each of the family members, as well as provide opportunities for wonder and awe. Views on the site are internal. Our goal was to create an indoor- outdoor home that embraced the benign California climate.
The building was conceived as a classic “H” plan with two wings attached by a double height entertaining space. The “H” shape allows for alcoves of the yard to be embraced by the mass of the building, creating different types of exterior space. The two wings of the home provide some sense of enclosure and privacy along the side property lines. The south wing contains three bedroom suites at the second level, as well as laundry. At the first level there is a guest suite facing east, powder room and a Library facing west.
The north wing is entirely given over to the Primary suite at the top level, including the main bedroom, dressing and bathroom. The bedroom opens out to a roof terrace to the west, overlooking a pool and courtyard below. At the ground floor, the north wing contains the family room, kitchen and dining room. The family room and dining room each have pocketing sliding glass doors that dissolve the boundary between inside and outside.
Connecting the wings is a double high living space meant to be comfortable, delightful and awe-inspiring. A custom fabricated two story circular stair of steel and glass connects the upper level to the main level, and down to the basement “lounge” below. An acrylic and steel bridge begins near one end of the stair landing and flies 40 feet to the children’s bedroom wing. People going about their day moving through the stair and bridge become both observed and observer.
The front (EAST) wall is the all important receiving place for guests and family alike. There the interplay between yin and yang, weathering steel and the mature olive tree, empower the entrance. Most other materials are white and pure.
The mechanical systems are efficiently combined hydronic heating and cooling, with no forced air required.
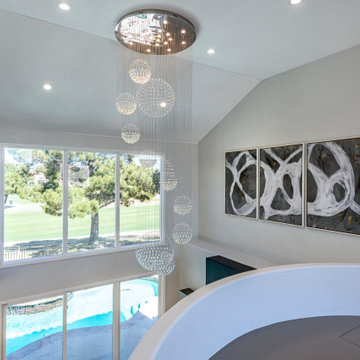
Tall ceiling with Chrystal chandelier
Mittelgroßes, Offenes Modernes Wohnzimmer mit grauer Wandfarbe, Keramikboden, Kamin, gefliester Kaminumrandung, Multimediawand und grauem Boden in Las Vegas
Mittelgroßes, Offenes Modernes Wohnzimmer mit grauer Wandfarbe, Keramikboden, Kamin, gefliester Kaminumrandung, Multimediawand und grauem Boden in Las Vegas

This photos shows all of the colors of the room together. Color blocked pillows are layered with floral pillows. The sunny yellow chair brightens up the primarily neutral space with large navy sectional. Hexagon marble pieces top the brass nesting tables.
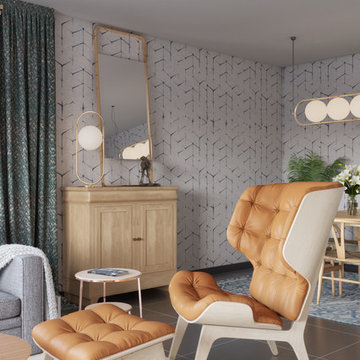
Elegant living-room and dining-room area with some Scandinavian elements. A perfect combination of color, wallpaper and natural oak wood.
The color palette in blues gives a calm sensation and becomes warmer adding natural texture in the wool rugs and the pendant lamp shade, which, placed centrally, announces itself as the focal point of the room. Built-in cabinet in metal, natural oak and a touch of color, that includes the space for TV and art objects.
Sofa by JNL Collection, lighting by Aromas del Campo and ArtMaker
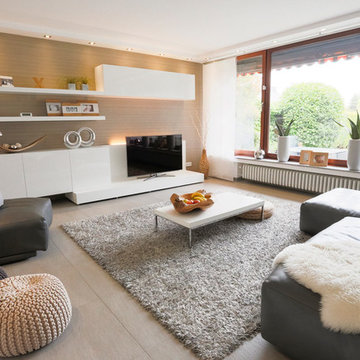
Gemischter Wohnbereich aus Klassik und Moderne mit blick in den Garten.
Leder Couch und Sessel in Schwarz stehen in einem schönen Kontrast zur weißen Wohnwand.
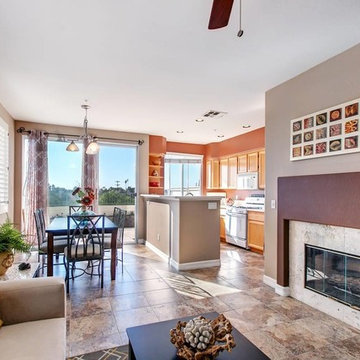
Photos by PreviewFirst
Mittelgroßes, Offenes Klassisches Wohnzimmer mit beiger Wandfarbe, Keramikboden, Kamin, gefliester Kaminumrandung und Multimediawand in San Diego
Mittelgroßes, Offenes Klassisches Wohnzimmer mit beiger Wandfarbe, Keramikboden, Kamin, gefliester Kaminumrandung und Multimediawand in San Diego
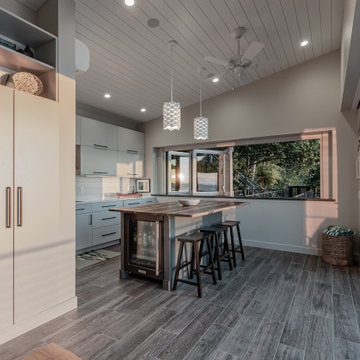
Kleines, Offenes Modernes Wohnzimmer mit beiger Wandfarbe, Keramikboden, Multimediawand und grauem Boden in Sonstige
Wohnzimmer mit Keramikboden und Multimediawand Ideen und Design
8