Wohnzimmer mit Keramikboden und Steinwänden Ideen und Design
Suche verfeinern:
Budget
Sortieren nach:Heute beliebt
1 – 20 von 58 Fotos
1 von 3

Cedar Cove Modern benefits from its integration into the landscape. The house is set back from Lake Webster to preserve an existing stand of broadleaf trees that filter the low western sun that sets over the lake. Its split-level design follows the gentle grade of the surrounding slope. The L-shape of the house forms a protected garden entryway in the area of the house facing away from the lake while a two-story stone wall marks the entry and continues through the width of the house, leading the eye to a rear terrace. This terrace has a spectacular view aided by the structure’s smart positioning in relationship to Lake Webster.
The interior spaces are also organized to prioritize views of the lake. The living room looks out over the stone terrace at the rear of the house. The bisecting stone wall forms the fireplace in the living room and visually separates the two-story bedroom wing from the active spaces of the house. The screen porch, a staple of our modern house designs, flanks the terrace. Viewed from the lake, the house accentuates the contours of the land, while the clerestory window above the living room emits a soft glow through the canopy of preserved trees.
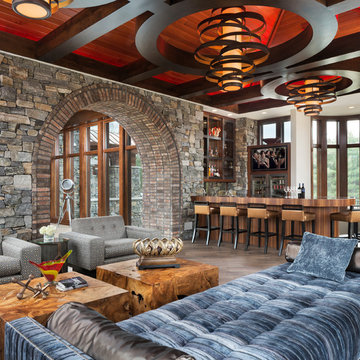
Builder: John Kraemer & Sons | Design: Rauscher & Associates | Landscape Design: Coen + Partners | Photography: Landmark Photography
Geräumiges, Offenes Modernes Wohnzimmer mit Keramikboden, Hausbar und Steinwänden in Minneapolis
Geräumiges, Offenes Modernes Wohnzimmer mit Keramikboden, Hausbar und Steinwänden in Minneapolis
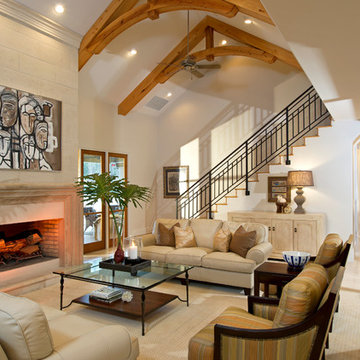
RWJ
Großes, Repräsentatives, Offenes Klassisches Wohnzimmer mit weißer Wandfarbe, Keramikboden, Kamin, Kaminumrandung aus Stein und Steinwänden in Orlando
Großes, Repräsentatives, Offenes Klassisches Wohnzimmer mit weißer Wandfarbe, Keramikboden, Kamin, Kaminumrandung aus Stein und Steinwänden in Orlando

Modernes Wohnzimmer mit Kamin, Kaminumrandung aus Stein, Keramikboden, weißem Boden und Steinwänden in San Francisco

Modernes Wohnzimmer mit grauer Wandfarbe, Keramikboden, grauem Boden und Steinwänden in Melbourne
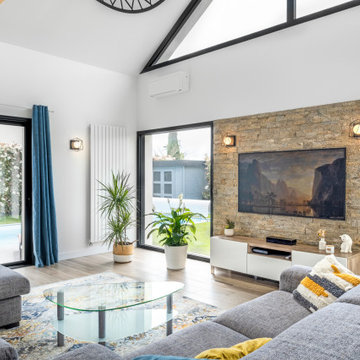
Großes, Offenes Industrial Wohnzimmer mit weißer Wandfarbe, Keramikboden, TV-Wand, beigem Boden, freigelegten Dachbalken und Steinwänden in Sonstige
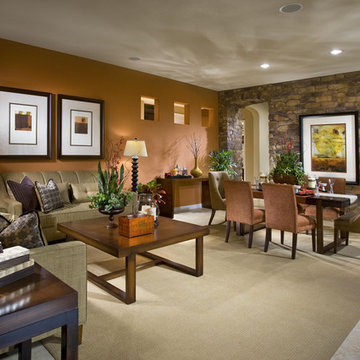
Mittelgroßes, Repräsentatives, Offenes Modernes Wohnzimmer ohne Kamin mit oranger Wandfarbe, Keramikboden, beigem Boden und Steinwänden in Las Vegas

The stacked stone wall and built-in fireplace is the focal point within this space. We love the built-in cabinets for storage and neutral color pallet as well. We certainly want to cuddle on the couch with a good book while the fireplace is burning!
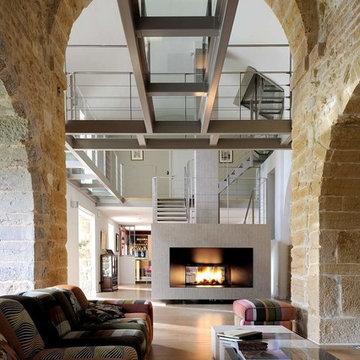
Offenes, Großes, Fernseherloses Industrial Wohnzimmer mit Tunnelkamin, beiger Wandfarbe, Keramikboden und Steinwänden in Lyon
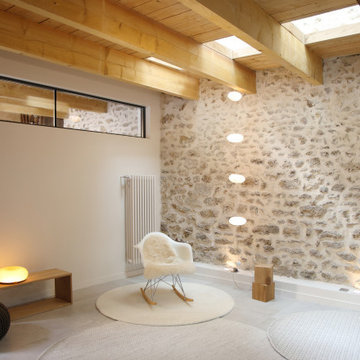
Nordisches Wohnzimmer mit Keramikboden, freigelegten Dachbalken und Steinwänden in Paris
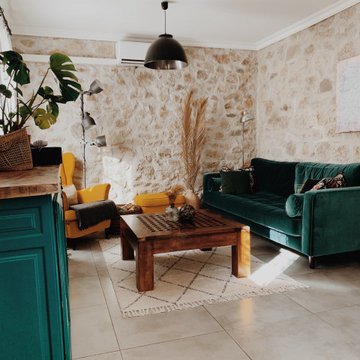
Salon
Mittelgroßes, Offenes Eklektisches Wohnzimmer mit beiger Wandfarbe, Keramikboden, freistehendem TV, beigem Boden, Steinwänden und Kaminofen in Sonstige
Mittelgroßes, Offenes Eklektisches Wohnzimmer mit beiger Wandfarbe, Keramikboden, freistehendem TV, beigem Boden, Steinwänden und Kaminofen in Sonstige
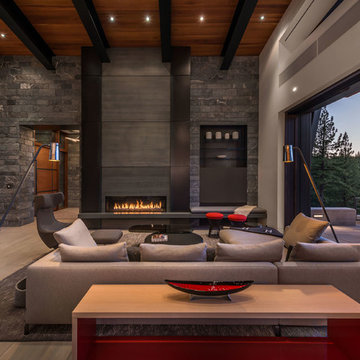
Photography, Vance Fox
Offenes Modernes Wohnzimmer mit Gaskamin, beigem Boden, grauer Wandfarbe, Keramikboden, Kaminumrandung aus Metall und Steinwänden in San Francisco
Offenes Modernes Wohnzimmer mit Gaskamin, beigem Boden, grauer Wandfarbe, Keramikboden, Kaminumrandung aus Metall und Steinwänden in San Francisco
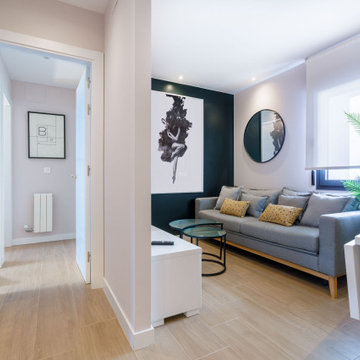
El apartamento de la planta primera, es un espacio en el que según accedemos encontramos el salón y cocina conectados. Con una linea más moderna y minimalista, decidimos pintar la pared con un tono negro que aportara profundidad y modernidad, destacando sobre él un cuadro con potencia y distinción.
Así mismo, este espacio, al ser reducido, incluimos un sofá cama deslizante
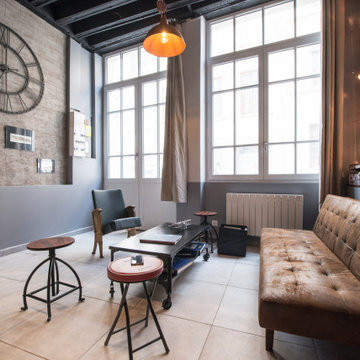
Großes, Fernseherloses Industrial Wohnzimmer im Loft-Stil mit grauer Wandfarbe, Keramikboden, Holzdecke und Steinwänden in Sonstige
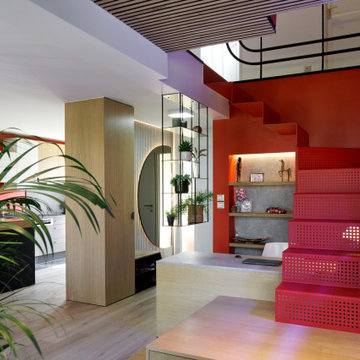
Mittelgroßes, Offenes Modernes Wohnzimmer mit roter Wandfarbe, Keramikboden, Kaminofen, TV-Wand, Holzdecke und Steinwänden in Paris
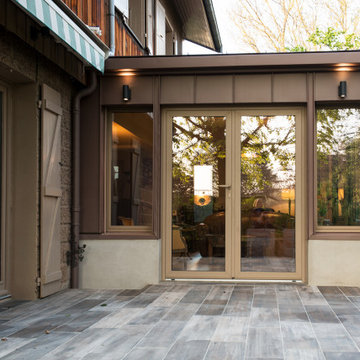
Kleines Klassisches Wohnzimmer mit Keramikboden, Kaminofen und Steinwänden in Saint-Etienne
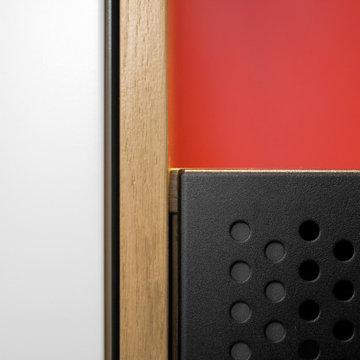
Mittelgroßes, Offenes Modernes Wohnzimmer mit roter Wandfarbe, Keramikboden, Kaminofen, TV-Wand, Holzdecke und Steinwänden in Paris
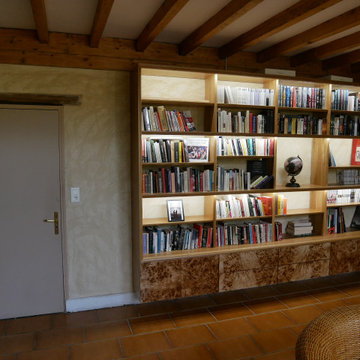
OLYMPE est suspendue au mur. Ainsi, cette réalisation s’intègre parfaitement dans l’intérieur de nos clients sans le dénaturer ou le surcharger.
Our OLYMPE bookcase is hung on the wall in order to make this rather large creation seem as light as a feather.
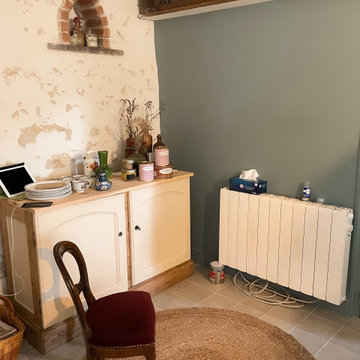
Retour dans cette petite cuisine de vacances, 2 ans après : pleine de vie et exploitée à fond !
Petit coin feu en prolongement de la cuisine, et customisation des meubles par la cliente redonnent à la maison toute son âme.
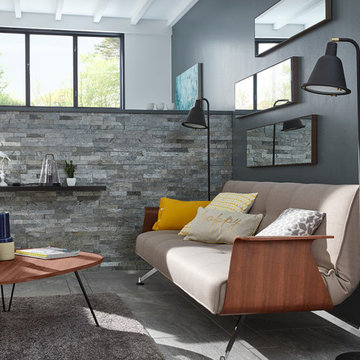
Un salon chic à l'esprit rétro revisité.
Mittelgroße, Fernseherlose, Abgetrennte Moderne Bibliothek mit grauer Wandfarbe, Keramikboden und Steinwänden in Lille
Mittelgroße, Fernseherlose, Abgetrennte Moderne Bibliothek mit grauer Wandfarbe, Keramikboden und Steinwänden in Lille
Wohnzimmer mit Keramikboden und Steinwänden Ideen und Design
1