Wohnzimmer mit Keramikboden und Tapetenwänden Ideen und Design
Suche verfeinern:
Budget
Sortieren nach:Heute beliebt
21 – 40 von 523 Fotos
1 von 3
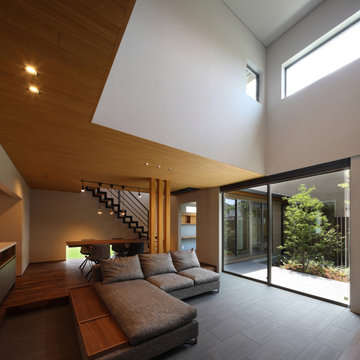
庭住の舎|Studio tanpopo-gumi
撮影|野口 兼史
豊かな自然を感じる中庭を内包する住まい。空を望めるハイサイドライトから降り注ぐ光。
日々の何気ない日常を 四季折々に 豊かに・心地良く・・・
Großes Modernes Wohnzimmer ohne Kamin, im Loft-Stil mit beiger Wandfarbe, Keramikboden, TV-Wand, grauem Boden, Holzdielendecke und Tapetenwänden in Sonstige
Großes Modernes Wohnzimmer ohne Kamin, im Loft-Stil mit beiger Wandfarbe, Keramikboden, TV-Wand, grauem Boden, Holzdielendecke und Tapetenwänden in Sonstige
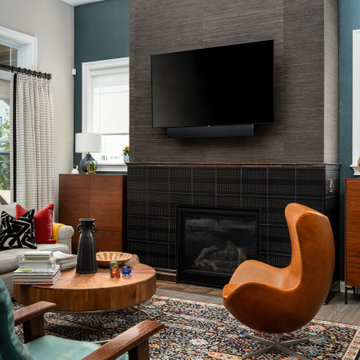
By addressing the entire vertical surface of this double height space with dark textured tile and grasscloth, the designer changed the proportion of this space and brought warmth and drama to the room. Color blocking the niches adjacent to the fireplace make this the true focal point of the Living Area. Expert installation by David Sass.
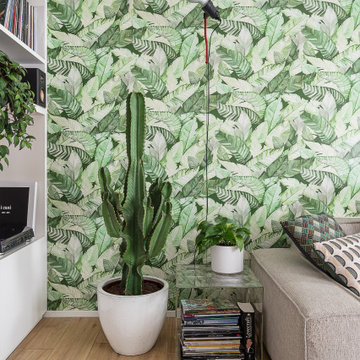
Dettaglio soggiorno Casa F.
Progetto: MID | architettura
Photo by: Roy Bisschops
Kleines, Offenes Modernes Wohnzimmer mit grüner Wandfarbe, Keramikboden und Tapetenwänden in Sonstige
Kleines, Offenes Modernes Wohnzimmer mit grüner Wandfarbe, Keramikboden und Tapetenwänden in Sonstige
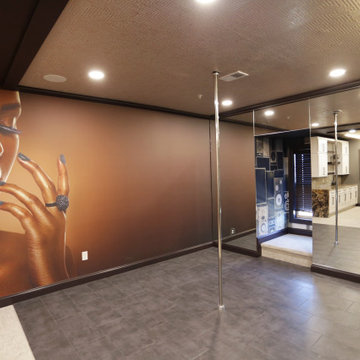
We took this plain loft space in this upper-level loft and made it the perfect adult lounge. The client had specific requests that included a projector movie area, bar, dancing space, as well as new flooring and tile. Some of the key features we included were a Control 4 home automation system, new LED lighting, a spinning dancing pole, as well as a brand-new bar and peninsula bar with all new furnishings. Be sure to check in soon for the video upload.
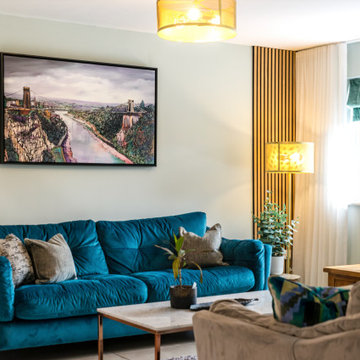
Cozy and contemporary family home, full of character, featuring oak wall panelling, gentle green / teal / grey scheme and soft tones. For more projects, go to www.ihinteriors.co.uk
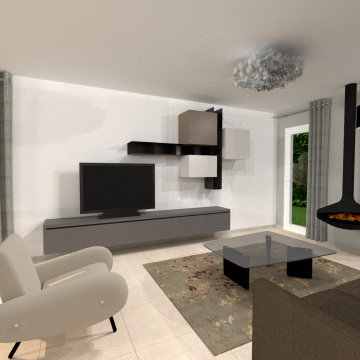
Création d'une seule pièce pour l'espace séjour cuisine
Coin feu et coin tv
Mittelgroßes, Offenes Modernes Wohnzimmer mit beiger Wandfarbe, Keramikboden, Kaminofen, Kaminumrandung aus Metall, beigem Boden und Tapetenwänden in Montpellier
Mittelgroßes, Offenes Modernes Wohnzimmer mit beiger Wandfarbe, Keramikboden, Kaminofen, Kaminumrandung aus Metall, beigem Boden und Tapetenwänden in Montpellier
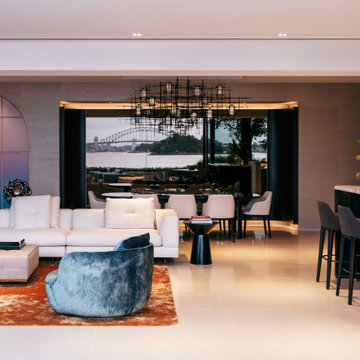
Beautiful all day, stunning by dusk, this luxurious Point Piper renovation is a quintessential ‘Sydney experience’.
An enclave of relaxed understated elegance, the art-filled living level flows seamlessly out to terraces surrounded by lush gardens.
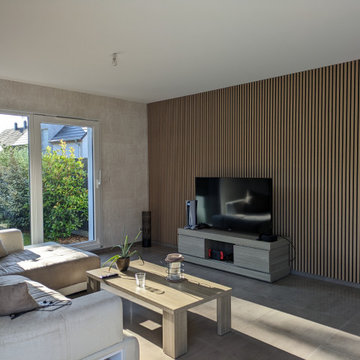
Rénovation d'un séjour - cuisine.
Proposition d'un style, recherche des revêtements muraux, pose de papier peints dont un panoramique encadré de moulures.
Problèmes de résonance, proposition et pose de tasseaux en bois acoustique.
Dans un second temps : recherche et pose de luminaires, rideaux et tapis.
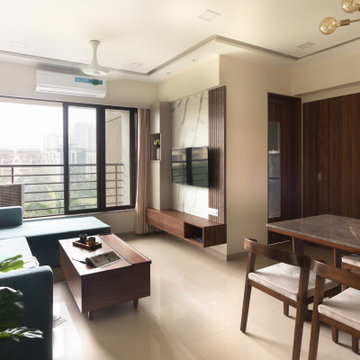
Hints of wooden furniture and a contrasting blue sofa with highlighting wallpaper makes up for the living room and dining space of this residence.
Mittelgroßes, Repräsentatives, Abgetrenntes Mid-Century Wohnzimmer ohne Kamin mit beiger Wandfarbe, Keramikboden, TV-Wand, beigem Boden und Tapetenwänden in Mumbai
Mittelgroßes, Repräsentatives, Abgetrenntes Mid-Century Wohnzimmer ohne Kamin mit beiger Wandfarbe, Keramikboden, TV-Wand, beigem Boden und Tapetenwänden in Mumbai
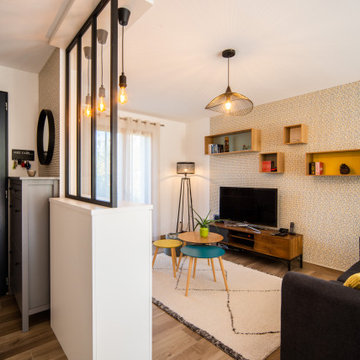
Mittelgroße, Offene Skandinavische Bibliothek ohne Kamin mit weißer Wandfarbe, Keramikboden, freistehendem TV, beigem Boden und Tapetenwänden in Sonstige
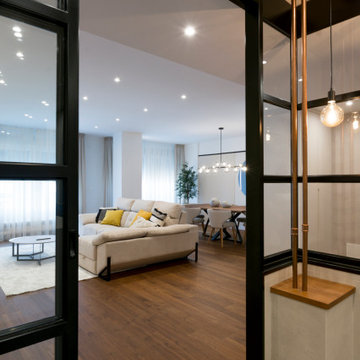
Großes, Offenes Mediterranes Wohnzimmer mit beiger Wandfarbe, Keramikboden, TV-Wand, grauem Boden und Tapetenwänden in Sonstige
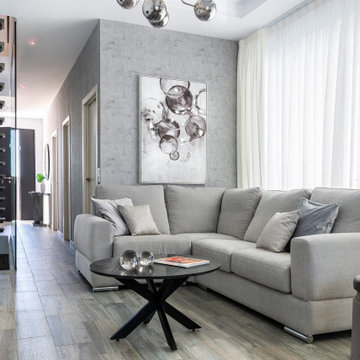
Salon comedor comunicado al pasillo principal
Großes Modernes Wohnzimmer mit Keramikboden, TV-Wand, grauem Boden, Tapetenwänden und grauer Wandfarbe in Sevilla
Großes Modernes Wohnzimmer mit Keramikboden, TV-Wand, grauem Boden, Tapetenwänden und grauer Wandfarbe in Sevilla
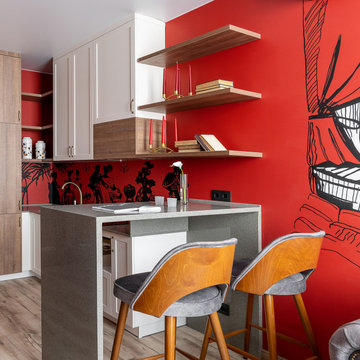
Кухня-гостиная выполнена в ярких цветах на контрасте белого и красного дополнена серыми деталями и панно за изголовьем дивана.
Светлая кухня с филенчатыми фасадами имеет серую столешницу в цвет текстиля на мебели и шторах. Несмотря на яркие краски комната смотрится гармонично и красиво.
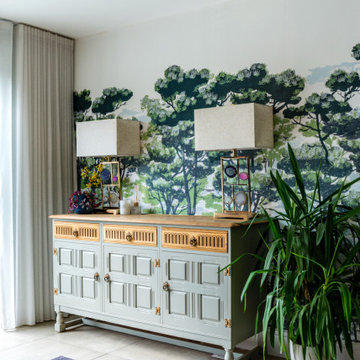
Cozy and contemporary family home, full of character, featuring oak wall panelling, gentle green / teal / grey scheme and soft tones. For more projects, go to www.ihinteriors.co.uk
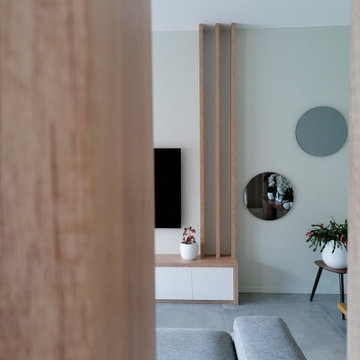
L'aménagement d'une pièce à vivre dans une maison moderne au coeur de Lyon.
La pièce à vivre d'une surface de 40m2 était certes très lumineuse et très spacieuse mais difficile à agencer. Quand il y a trop d’espace on ne sait parfois pas comment disposer les meubles sans laisser des grands vides inutilisés.
Nous avons donc décidé de créer une séparation ajourée au centre de la pièce pour délimiter l’espace salon de l’espace salle à manger. De cette manière le positionnement du mobilier et la circulation se fait naturellement autour de cette élément central.
Il fallait de plus créer un garde corps pour sécuriser l’escalier. Nous avons alors pensé à des lattes de bois verticales du sol au plafond pour fermer la cage d’escalier et un meuble-bureau sous celui pour optimiser l’espace.

This 1960s split-level has a new Family Room addition in front of the existing home, with a total gut remodel of the existing Kitchen/Living/Dining spaces. A walk-around stone double-sided fireplace between Dining and the new Family room sits at the original exterior wall. The stone accents, wood trim and wainscot, and beam details highlight the rustic charm of this home. Also added are an accessible Bath with roll-in shower, Entry vestibule with closet, and Mudroom/Laundry with direct access from the existing Garage.
Photography by Kmiecik Imagery.
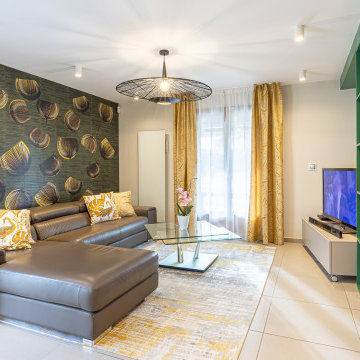
Mission : Aménager, décorer et personnaliser l’ensemble des pièces à vivre et les 3 chambres d’une maison.
Descriptif : Création d’un univers apaisant avec des touches asiatique et un air de vacances pour la retraite de la cliente.
Prestation de Bleu Cerise : Gestion complète du projet de la création d’ambiance en passant par l’élaboration d’aménagement sur mesure, le suivi de chantier, la fourniture de l’éclairage, des revêtements muraux, des éléments de décoration…
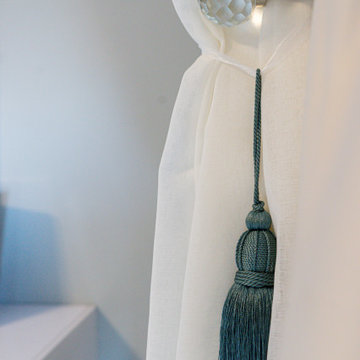
Open living renovation project that sought to bring in natural light into the space. Luxury and elegance inspired the look with accents of white and gold to reflect light, creating an illusion of a bigger room.
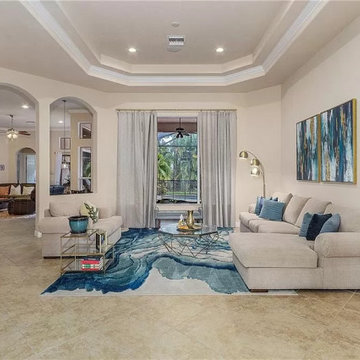
Decor and accessories selection and assistance with furniture layout.
Großes, Fernseherloses, Offenes Modernes Wohnzimmer ohne Kamin mit beiger Wandfarbe, beigem Boden, Keramikboden und Tapetenwänden in Sonstige
Großes, Fernseherloses, Offenes Modernes Wohnzimmer ohne Kamin mit beiger Wandfarbe, beigem Boden, Keramikboden und Tapetenwänden in Sonstige
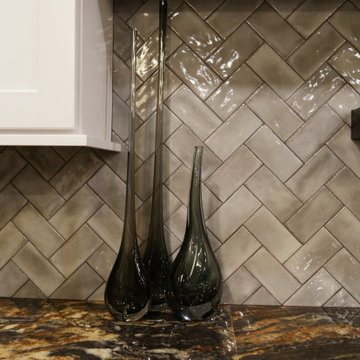
We took this plain loft space in this upper-level loft and made it the perfect adult lounge. The client had specific requests that included a projector movie area, bar, dancing space, as well as new flooring and tile. Some of the key features we included were a Control 4 home automation system, new LED lighting, a spinning dancing pole, as well as a brand-new bar and peninsula bar with all new furnishings. Be sure to check in soon for the video upload.
Wohnzimmer mit Keramikboden und Tapetenwänden Ideen und Design
2