Wohnzimmer mit Keramikboden und unterschiedlichen Kaminen Ideen und Design
Suche verfeinern:
Budget
Sortieren nach:Heute beliebt
141 – 160 von 7.556 Fotos
1 von 3
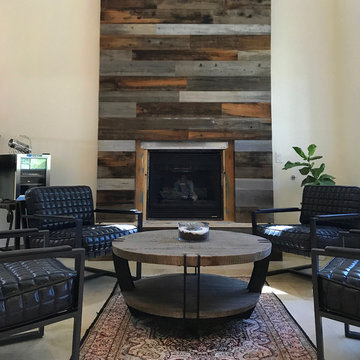
Mittelgroßes, Repräsentatives, Fernseherloses, Abgetrenntes Uriges Wohnzimmer mit beiger Wandfarbe, Keramikboden, Kamin, Kaminumrandung aus Holz und beigem Boden in Las Vegas
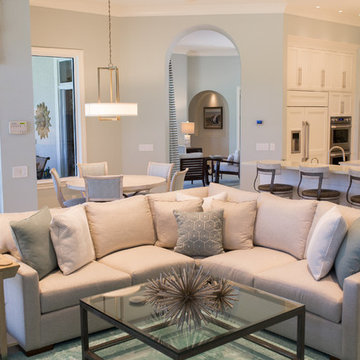
Offenes, Mittelgroßes, Repräsentatives Maritimes Wohnzimmer mit grauer Wandfarbe, Keramikboden, Kamin, Kaminumrandung aus Stein, beigem Boden und TV-Wand in Miami
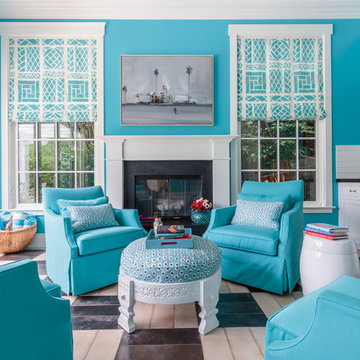
Mittelgroßes, Abgetrenntes Wohnzimmer mit blauer Wandfarbe, Keramikboden, Kamin, TV-Wand und Kaminumrandung aus Metall in San Francisco
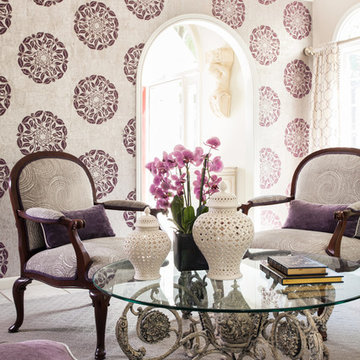
Mittelgroßes, Repräsentatives, Fernseherloses, Abgetrenntes Shabby-Chic Wohnzimmer mit bunten Wänden, Keramikboden, Kamin und Kaminumrandung aus Backstein in Boston
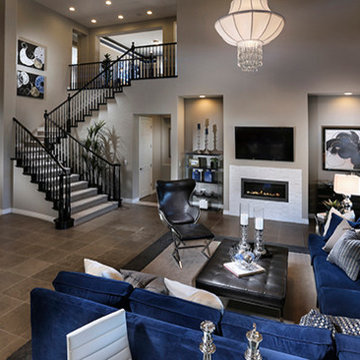
Model home interior design by Ambrosia Interior Design.
Photo by Jeffrey Aron
Großes, Offenes Modernes Wohnzimmer mit beiger Wandfarbe, Keramikboden, Kamin und verputzter Kaminumrandung in Las Vegas
Großes, Offenes Modernes Wohnzimmer mit beiger Wandfarbe, Keramikboden, Kamin und verputzter Kaminumrandung in Las Vegas

Dessin et réalisation d'une Verrière en accordéon
Großes, Fernseherloses, Offenes Industrial Wohnzimmer mit Keramikboden, beigem Boden, Hausbar, blauer Wandfarbe, Kaminofen und freigelegten Dachbalken in Paris
Großes, Fernseherloses, Offenes Industrial Wohnzimmer mit Keramikboden, beigem Boden, Hausbar, blauer Wandfarbe, Kaminofen und freigelegten Dachbalken in Paris
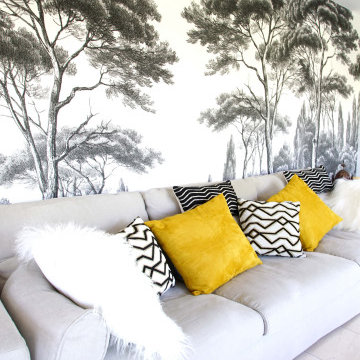
Mittelgroßes, Offenes Eklektisches Wohnzimmer mit blauer Wandfarbe, Keramikboden und Kamin in Paris
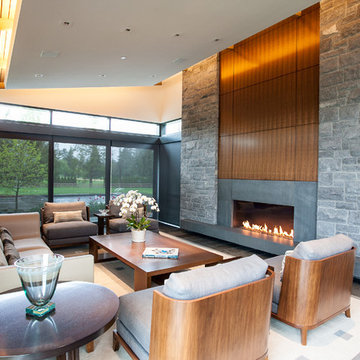
Großes, Offenes, Fernseherloses Modernes Wohnzimmer mit weißer Wandfarbe, Gaskamin, Keramikboden und Kaminumrandung aus Stein in Vancouver
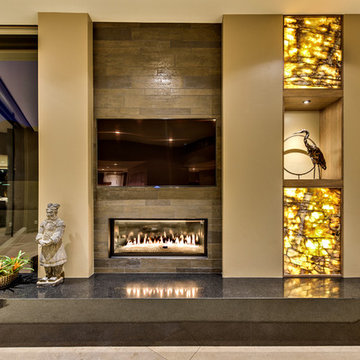
Danny Lee
Mittelgroßes, Repräsentatives, Offenes Modernes Wohnzimmer mit beiger Wandfarbe, Keramikboden, Gaskamin, gefliester Kaminumrandung, TV-Wand und grauem Boden in Salt Lake City
Mittelgroßes, Repräsentatives, Offenes Modernes Wohnzimmer mit beiger Wandfarbe, Keramikboden, Gaskamin, gefliester Kaminumrandung, TV-Wand und grauem Boden in Salt Lake City

Located less than a quarter of a mile from the iconic Widemouth Bay in North Cornwall, this innovative development of five detached dwellings is sympathetic to the local landscape character, whilst providing sustainable and healthy spaces to inhabit.
As a collection of unique custom-built properties, the success of the scheme depended on the quality of both design and construction, utilising a palette of colours and textures that addressed the local vernacular and proximity to the Atlantic Ocean.
A fundamental objective was to ensure that the new houses made a positive contribution towards the enhancement of the area and used environmentally friendly materials that would be low-maintenance and highly robust – capable of withstanding a harsh maritime climate.
Externally, bonded Porcelanosa façade at ground level and articulated, ventilated Porcelanosa façade on the first floor proved aesthetically flexible but practical. Used alongside natural stone and slate, the Porcelanosa façade provided a colourfast alternative to traditional render.
Internally, the streamlined design of the buildings is further emphasized by Porcelanosa worktops in the kitchens and tiling in the bathrooms, providing a durable but elegant finish.
The sense of community was reinforced with an extensive landscaping scheme that includes a communal garden area sown with wildflowers and the planting of apple, pear, lilac and lime trees. Cornish stone hedge bank boundaries between properties further improves integration with the indigenous terrain.
This pioneering project allows occupants to enjoy life in contemporary, state-of-the-art homes in a landmark development that enriches its environs.
Photographs: Richard Downer
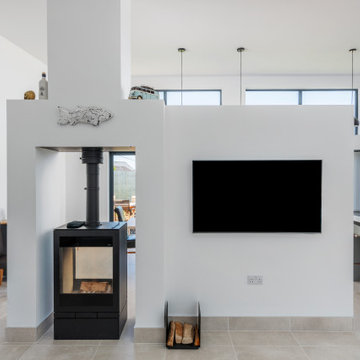
Located less than a quarter of a mile from the iconic Widemouth Bay in North Cornwall, this innovative development of five detached dwellings is sympathetic to the local landscape character, whilst providing sustainable and healthy spaces to inhabit.
As a collection of unique custom-built properties, the success of the scheme depended on the quality of both design and construction, utilising a palette of colours and textures that addressed the local vernacular and proximity to the Atlantic Ocean.
A fundamental objective was to ensure that the new houses made a positive contribution towards the enhancement of the area and used environmentally friendly materials that would be low-maintenance and highly robust – capable of withstanding a harsh maritime climate.
Externally, bonded Porcelanosa façade at ground level and articulated, ventilated Porcelanosa façade on the first floor proved aesthetically flexible but practical. Used alongside natural stone and slate, the Porcelanosa façade provided a colourfast alternative to traditional render.
Internally, the streamlined design of the buildings is further emphasized by Porcelanosa worktops in the kitchens and tiling in the bathrooms, providing a durable but elegant finish.
The sense of community was reinforced with an extensive landscaping scheme that includes a communal garden area sown with wildflowers and the planting of apple, pear, lilac and lime trees. Cornish stone hedge bank boundaries between properties further improves integration with the indigenous terrain.
This pioneering project allows occupants to enjoy life in contemporary, state-of-the-art homes in a landmark development that enriches its environs.
Photographs: Richard Downer

Mittelgroßer, Abgetrennter Klassischer Hobbyraum mit beiger Wandfarbe, Keramikboden, Kaminofen, Kaminumrandung aus Stein und beigem Boden in London
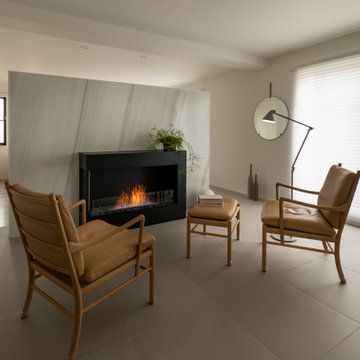
photo by YOSHITERU BABA
寝室と隣り合わせのファミリールーム
暖炉を焚いて家族でゆったり寛げます。
パーティションには関ヶ原石材の大判タイルを使用。
Skandinavisches Wohnzimmer mit weißer Wandfarbe, Keramikboden, Kamin, grauem Boden, Tapetendecke und Tapetenwänden in Tokio Peripherie
Skandinavisches Wohnzimmer mit weißer Wandfarbe, Keramikboden, Kamin, grauem Boden, Tapetendecke und Tapetenwänden in Tokio Peripherie
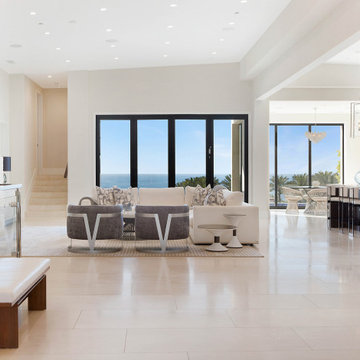
This ocean side home shares a balance between high style and comfortable living. The neutral color palette helps create the open airy feeling with a sectional that hosts plenty of seating, martini tables, black nickel bar stools with an Italian Moreno glass chandelier for the breakfast room overlooking the ocean
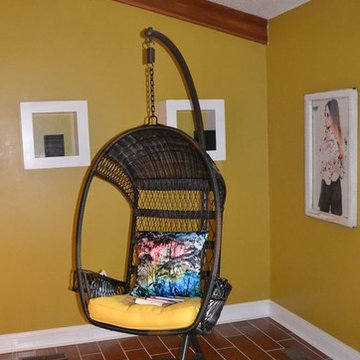
Großes, Offenes, Repräsentatives, Fernseherloses Mid-Century Wohnzimmer mit grauer Wandfarbe, Keramikboden, Kamin, Kaminumrandung aus Metall und braunem Boden in Kansas City
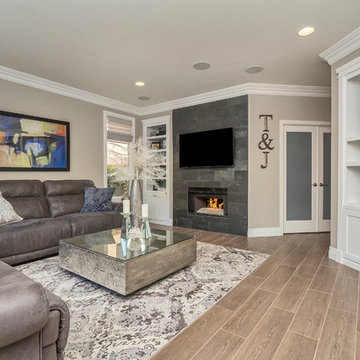
Antis photography, www.antisphotography.com
Großes, Offenes Modernes Wohnzimmer mit grauer Wandfarbe, Keramikboden, Kamin, Kaminumrandung aus Stein und TV-Wand in Sacramento
Großes, Offenes Modernes Wohnzimmer mit grauer Wandfarbe, Keramikboden, Kamin, Kaminumrandung aus Stein und TV-Wand in Sacramento
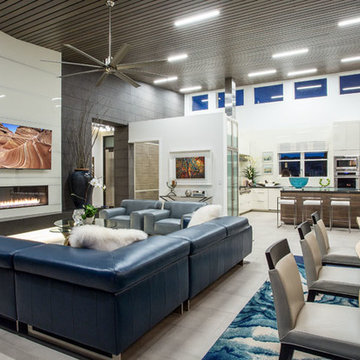
The Hive
Custom Home Built by Markay Johnson Construction Designer: Ashley Johnson & Gregory Abbott
Photographer: Scot Zimmerman
Southern Utah Parade of Homes
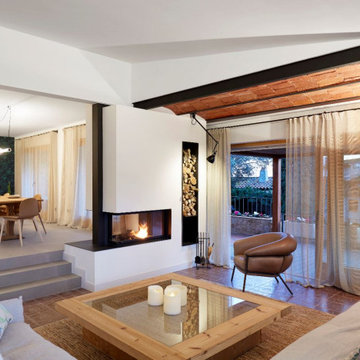
Reforma de una antigua casa costera en la Costa Brava.
Großes, Offenes Modernes Wohnzimmer mit weißer Wandfarbe, Keramikboden, Tunnelkamin und gewölbter Decke in Barcelona
Großes, Offenes Modernes Wohnzimmer mit weißer Wandfarbe, Keramikboden, Tunnelkamin und gewölbter Decke in Barcelona
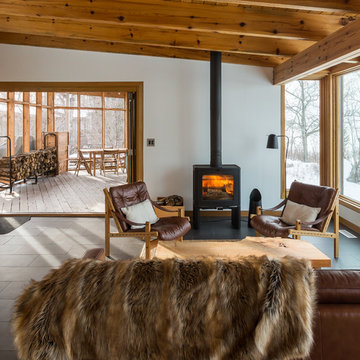
Lindsay Reid Photo
Kleines, Abgetrenntes Rustikales Wohnzimmer mit weißer Wandfarbe, Keramikboden, Kaminofen, Kaminumrandung aus Metall und grauem Boden in Sonstige
Kleines, Abgetrenntes Rustikales Wohnzimmer mit weißer Wandfarbe, Keramikboden, Kaminofen, Kaminumrandung aus Metall und grauem Boden in Sonstige
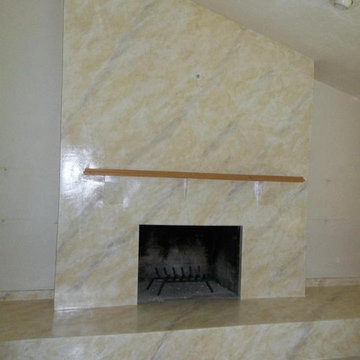
Mittelgroßes Klassisches Wohnzimmer mit weißer Wandfarbe, Keramikboden, Kamin, gefliester Kaminumrandung und beigem Boden in Tampa
Wohnzimmer mit Keramikboden und unterschiedlichen Kaminen Ideen und Design
8