Wohnzimmer mit Keramikboden und verputzter Kaminumrandung Ideen und Design
Suche verfeinern:
Budget
Sortieren nach:Heute beliebt
121 – 140 von 907 Fotos
1 von 3
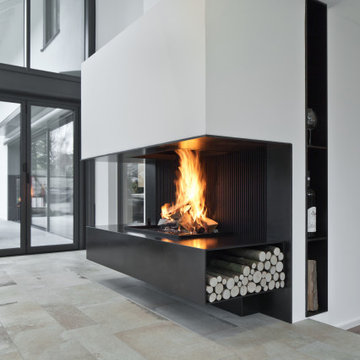
Geräumiges, Offenes Modernes Wohnzimmer mit Hausbar, weißer Wandfarbe, Keramikboden, Hängekamin, verputzter Kaminumrandung und grauem Boden in München
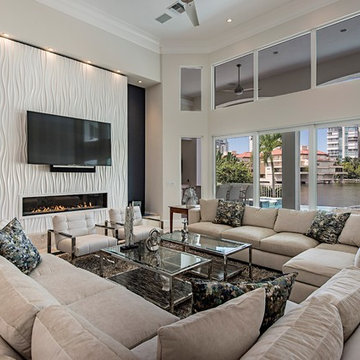
Großes, Repräsentatives Modernes Wohnzimmer mit beiger Wandfarbe, Keramikboden, Multimediawand, beigem Boden, Kamin und verputzter Kaminumrandung in New York
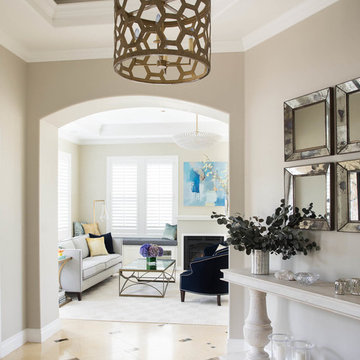
Thomas Kuoh Photography
Großes, Offenes Klassisches Wohnzimmer mit beiger Wandfarbe, Keramikboden, Kamin, verputzter Kaminumrandung und beigem Boden in San Francisco
Großes, Offenes Klassisches Wohnzimmer mit beiger Wandfarbe, Keramikboden, Kamin, verputzter Kaminumrandung und beigem Boden in San Francisco
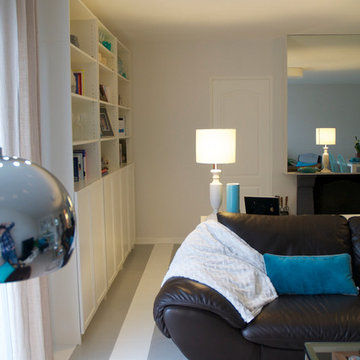
Three Ikea bookcase add some much needed storage in the room.
Mittelgroßes, Repräsentatives, Abgetrenntes Klassisches Wohnzimmer mit weißer Wandfarbe, Keramikboden, Kamin, verputzter Kaminumrandung und freistehendem TV in Nantes
Mittelgroßes, Repräsentatives, Abgetrenntes Klassisches Wohnzimmer mit weißer Wandfarbe, Keramikboden, Kamin, verputzter Kaminumrandung und freistehendem TV in Nantes
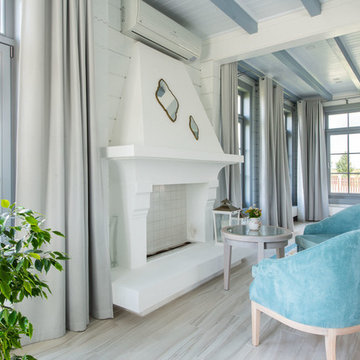
Großes, Repräsentatives, Offenes Mediterranes Wohnzimmer mit weißer Wandfarbe, Keramikboden, verputzter Kaminumrandung, beigem Boden und Gaskamin
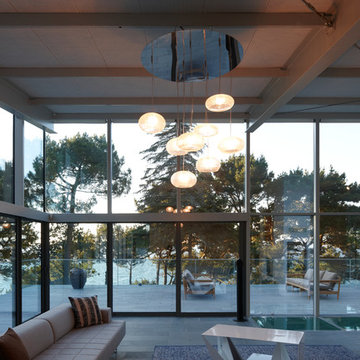
Großes, Repräsentatives, Fernseherloses, Offenes Modernes Wohnzimmer mit Keramikboden, Gaskamin und verputzter Kaminumrandung in San Francisco
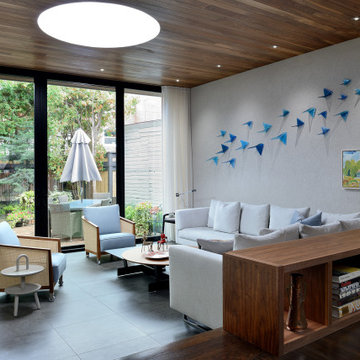
Constructed for a musically inclined family, this family room doubles as a concert space, with a close and open connection to the rear gardens.
Mittelgroßes, Fernseherloses Eklektisches Musikzimmer im Loft-Stil mit beiger Wandfarbe, Keramikboden, Gaskamin, verputzter Kaminumrandung, grauem Boden und Holzdecke in Toronto
Mittelgroßes, Fernseherloses Eklektisches Musikzimmer im Loft-Stil mit beiger Wandfarbe, Keramikboden, Gaskamin, verputzter Kaminumrandung, grauem Boden und Holzdecke in Toronto
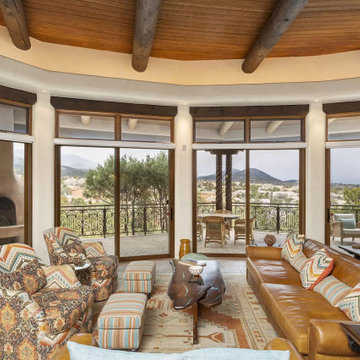
Großes, Offenes Mediterranes Wohnzimmer mit weißer Wandfarbe, Keramikboden, Eckkamin, verputzter Kaminumrandung, TV-Wand, beigem Boden und freigelegten Dachbalken in Sonstige
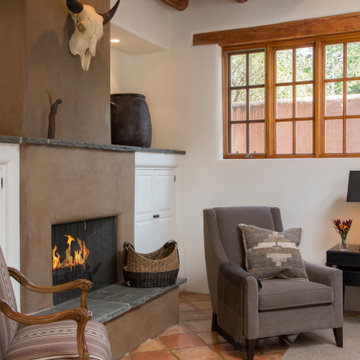
Offenes Klassisches Wohnzimmer mit weißer Wandfarbe, Keramikboden, Kamin, verputzter Kaminumrandung, TV-Wand, orangem Boden und freigelegten Dachbalken in Albuquerque
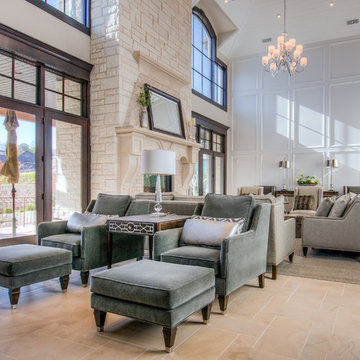
Caroline Merrill
Geräumiges, Offenes Klassisches Wohnzimmer mit grauer Wandfarbe, Keramikboden, Kamin, verputzter Kaminumrandung und TV-Wand in Salt Lake City
Geräumiges, Offenes Klassisches Wohnzimmer mit grauer Wandfarbe, Keramikboden, Kamin, verputzter Kaminumrandung und TV-Wand in Salt Lake City
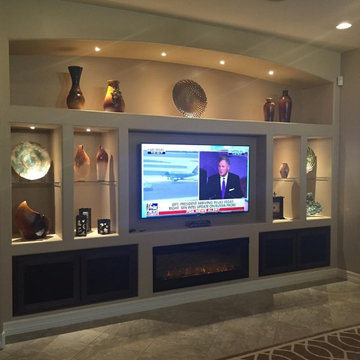
built in media center with fireplace, two cabinets, lighting, and glass shelving
Mittelgroßes, Offenes Mediterranes Wohnzimmer mit beiger Wandfarbe, Keramikboden, Kamin, verputzter Kaminumrandung, TV-Wand und beigem Boden in Phoenix
Mittelgroßes, Offenes Mediterranes Wohnzimmer mit beiger Wandfarbe, Keramikboden, Kamin, verputzter Kaminumrandung, TV-Wand und beigem Boden in Phoenix
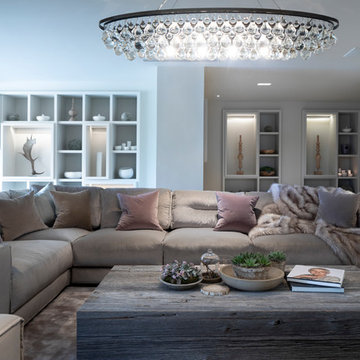
A fabulous lounge / living room space with Janey Butler Interiors style & design throughout. Contemporary Large commissioned artwork reveals at the touch of a Crestron button recessed 85" 4K TV with plastered in invisible speakers. With bespoke furniture and joinery and newly installed contemporary fireplace.
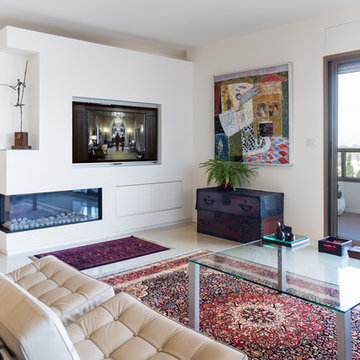
PELED STUDIOS
Mittelgroße, Offene Moderne Bibliothek mit weißer Wandfarbe, Keramikboden, Tunnelkamin, verputzter Kaminumrandung und Multimediawand in Tel Aviv
Mittelgroße, Offene Moderne Bibliothek mit weißer Wandfarbe, Keramikboden, Tunnelkamin, verputzter Kaminumrandung und Multimediawand in Tel Aviv
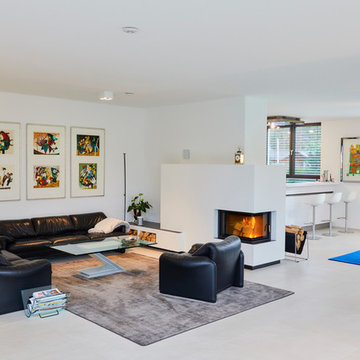
Das offene Wohnzimmer mit verschiedenen Sitzbereichen am Kamin oder direkt mit Blick in den Garten bietet viel Platz um Ruhe zu finden. Der Speicherkamin ist in der Gebäudemitte platziert, damit die Wärme den ganzen Tag in alle Richtungen strahlen kann. Der Ausblick in den Garten ist ohne Hindernisse möglich und kann Ebenerdig erreicht werden.
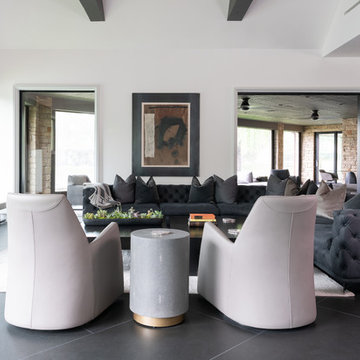
Brad Haines knows a thing or two about building things. The intensely creative and innovative founder of Oklahoma City-based Haines Capital is the driving force behind numerous successful companies including Bank 7 (NASDAQ BSVN), which proudly reported record year-end earnings since going public in September of last year. He has beautifully built, renovated, and personally thumb printed all of his commercial spaces and residences. “Our theory is to keep things sophisticated but comfortable,” Brad says.
That’s the exact approach he took in his personal haven in Nichols Hills, Oklahoma. Painstakingly renovated over the span of two years by Candeleria Foster Design-Build of Oklahoma City, his home boasts museum-white, authentic Venetian plaster walls and ceilings; charcoal tiled flooring; imported marble in the master bath; and a pretty kitchen you’ll want to emulate.
Reminiscent of an edgy luxury hotel, it is a vibe conjured by Cantoni designer Nicole George. “The new remodel plan was all about opening up the space and layering monochromatic color with lots of texture,” says Nicole, who collaborated with Brad on two previous projects. “The color palette is minimal, with charcoal, bone, amber, stone, linen and leather.”
“Sophisticated“Sophisticated“Sophisticated“Sophisticated“Sophisticated
Nicole helped oversee space planning and selection of interior finishes, lighting, furnishings and fine art for the entire 7,000-square-foot home. It is now decked top-to-bottom in pieces sourced from Cantoni, beginning with the custom-ordered console at entry and a pair of Glacier Suspension fixtures over the stairwell. “Every angle in the house is the result of a critical thought process,” Nicole says. “We wanted to make sure each room would be purposeful.”
To that end, “we reintroduced the ‘parlor,’ and also redefined the formal dining area as a bar and drink lounge with enough space for 10 guests to comfortably dine,” Nicole says. Brad’s parlor holds the Swing sectional customized in a silky, soft-hand charcoal leather crafted by prominent Italian leather furnishings company Gamma. Nicole paired it with the Kate swivel chair customized in a light grey leather, the sleek DK writing desk, and the Black & More bar cabinet by Malerba. “Nicole has a special design talent and adapts quickly to what we expect and like,” Brad says.
To create the restaurant-worthy dining space, Nicole brought in a black-satin glass and marble-topped dining table and mohair-velvet chairs, all by Italian maker Gallotti & Radice. Guests can take a post-dinner respite on the adjoining room’s Aston sectional by Gamma.
In the formal living room, Nicole paired Cantoni’s Fashion Affair club chairs with the Black & More cocktail table, and sofas sourced from Désirée, an Italian furniture upholstery company that creates cutting-edge yet comfortable pieces. The color-coordinating kitchen and breakfast area, meanwhile, hold a set of Guapa counter stools in ash grey leather, and the Ray dining table with light-grey leather Cattelan Italia chairs. The expansive loggia also is ideal for entertaining and lounging with the Versa grand sectional, the Ido cocktail table in grey aged walnut and Dolly chairs customized in black nubuck leather. Nicole made most of the design decisions, but, “she took my suggestions seriously and then put me in my place,” Brad says.
She had the master bedroom’s Marlon bed by Gamma customized in a remarkably soft black leather with a matching stitch and paired it with onyx gloss Black & More nightstands. “The furnishings absolutely complement the style,” Brad says. “They are high-quality and have a modern flair, but at the end of the day, are still comfortable and user-friendly.”
The end result is a home Brad not only enjoys, but one that Nicole also finds exceptional. “I honestly love every part of this house,” Nicole says. “Working with Brad is always an adventure but a privilege that I take very seriously, from the beginning of the design process to installation.”
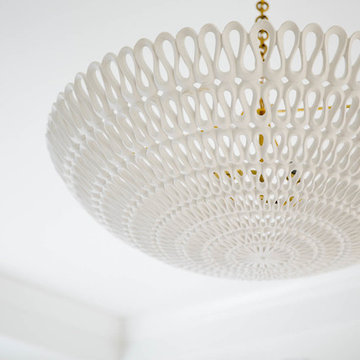
Thomas Kuoh Photography
Großes, Offenes Klassisches Wohnzimmer mit beiger Wandfarbe, Keramikboden, Kamin, verputzter Kaminumrandung und beigem Boden in San Francisco
Großes, Offenes Klassisches Wohnzimmer mit beiger Wandfarbe, Keramikboden, Kamin, verputzter Kaminumrandung und beigem Boden in San Francisco
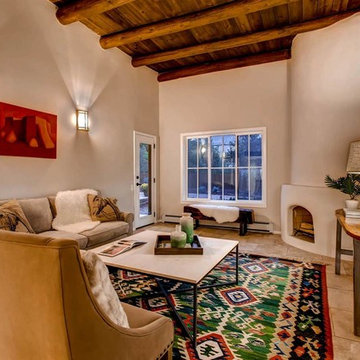
Barker Realty
Mittelgroßes, Fernseherloses, Offenes Mediterranes Wohnzimmer mit grauer Wandfarbe, Keramikboden, Eckkamin und verputzter Kaminumrandung in Albuquerque
Mittelgroßes, Fernseherloses, Offenes Mediterranes Wohnzimmer mit grauer Wandfarbe, Keramikboden, Eckkamin und verputzter Kaminumrandung in Albuquerque

One of two family room areas in this luxury Encinitas CA home has views of the ocean, an open floor plan and opens on to a second full kitchen for entertaining at its best!
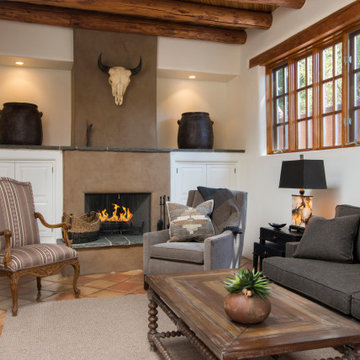
Offenes Klassisches Wohnzimmer mit weißer Wandfarbe, Keramikboden, Kamin, verputzter Kaminumrandung, TV-Wand, orangem Boden und freigelegten Dachbalken in Albuquerque
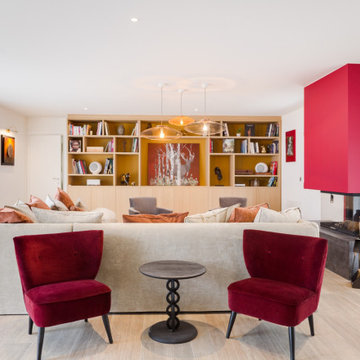
Bibliothèque sur mesure en placage chêne "Ivory Oak" de la gamme Shinnoki, fonds en peinture Ressource. Meuble multimédia renfermant un téléviseur relevable électriquement, éclairage led blanc neutre.
Wohnzimmer mit Keramikboden und verputzter Kaminumrandung Ideen und Design
7