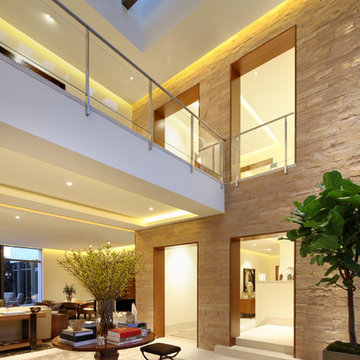Wohnzimmer mit Korkboden und Keramikboden Ideen und Design
Suche verfeinern:
Budget
Sortieren nach:Heute beliebt
21 – 40 von 22.918 Fotos
1 von 3
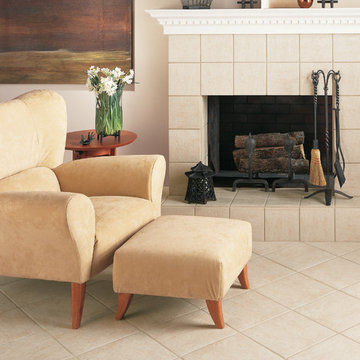
Mittelgroßes, Repräsentatives, Fernseherloses, Abgetrenntes Klassisches Wohnzimmer mit beiger Wandfarbe, Keramikboden, Kamin, gefliester Kaminumrandung und beigem Boden in Sonstige
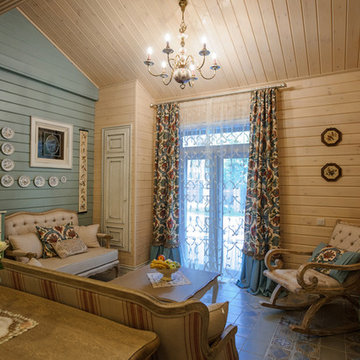
Дегтярева Наталия
Kleines, Fernseherloses Shabby-Look Wohnzimmer mit Keramikboden in Novosibirsk
Kleines, Fernseherloses Shabby-Look Wohnzimmer mit Keramikboden in Novosibirsk
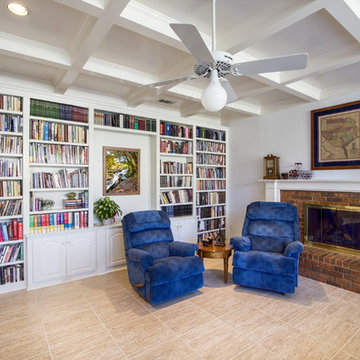
Mittelgroße, Fernseherlose, Offene Klassische Bibliothek mit weißer Wandfarbe, Keramikboden, Kamin, Kaminumrandung aus Backstein und beigem Boden in Dallas
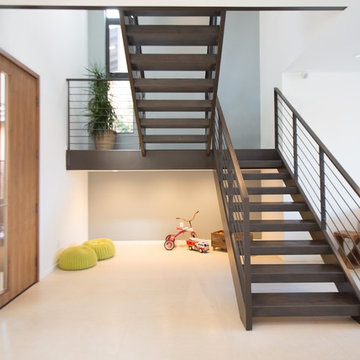
Photo by Bogdan Tomalvski
Großes, Offenes Modernes Wohnzimmer ohne Kamin mit weißer Wandfarbe und Keramikboden in Los Angeles
Großes, Offenes Modernes Wohnzimmer ohne Kamin mit weißer Wandfarbe und Keramikboden in Los Angeles
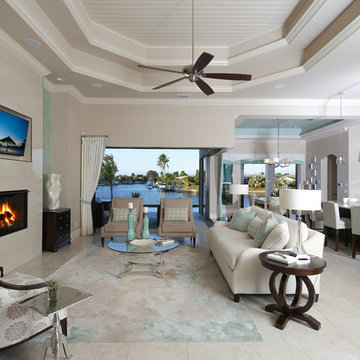
Contemporary open floor plan incorporates outdoors
Offenes, Großes, Repräsentatives Modernes Wohnzimmer mit grauer Wandfarbe, Kamin, TV-Wand, Keramikboden, gefliester Kaminumrandung und beigem Boden in Miami
Offenes, Großes, Repräsentatives Modernes Wohnzimmer mit grauer Wandfarbe, Kamin, TV-Wand, Keramikboden, gefliester Kaminumrandung und beigem Boden in Miami
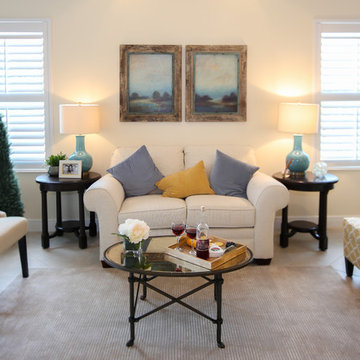
Living room area.
Mittelgroßes, Fernseherloses, Offenes Modernes Wohnzimmer ohne Kamin mit beiger Wandfarbe und Keramikboden in Tampa
Mittelgroßes, Fernseherloses, Offenes Modernes Wohnzimmer ohne Kamin mit beiger Wandfarbe und Keramikboden in Tampa
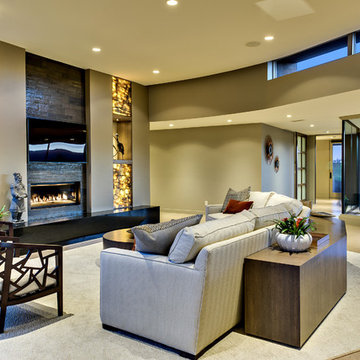
Mittelgroßes, Repräsentatives, Offenes Modernes Wohnzimmer mit beiger Wandfarbe, Keramikboden, Gaskamin, gefliester Kaminumrandung, TV-Wand und grauem Boden in Salt Lake City
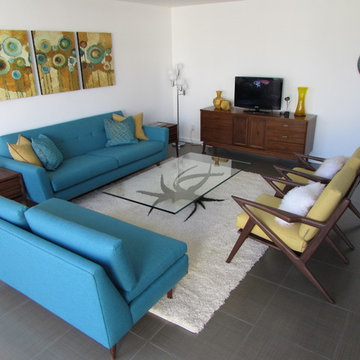
Turquoise & yellow Mid Century inspired living room in Palm Springs. Hughes Sofa and Soto chairs by Joybird, vintage loveseat recovered by Frank's Palm Desert Upholstery. All vintage furniture, books and decor by California Lustre.
photo credit: Tim Tracy
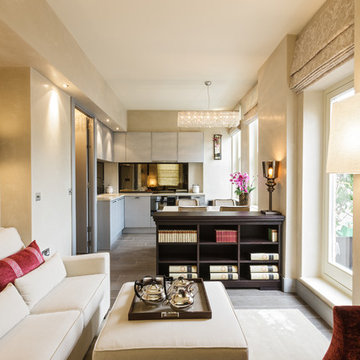
Repräsentatives, Offenes, Kleines Klassisches Wohnzimmer mit beiger Wandfarbe und Keramikboden in London
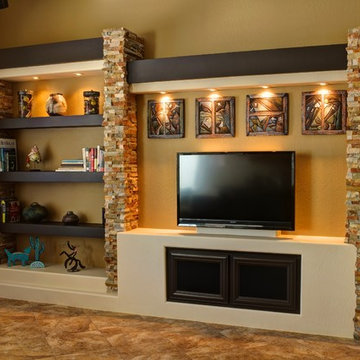
This custom media wall is accented with natural stone and real wood cabinetry. To save on cost, the customer chose to have us imitate the look of box beams by finishing the shelves with a smooth instead of textured finish and painting them the same color as the wood finish.

Photo by Tara Bussema © 2013 Houzz
Cork flooring: Dorado by Celestial Cork; wall color: Waterby, Vista Paint; sofa: Vintage Gondola Style sofa, possibly by Adrian Pearsall, Xcape; coffee Table: Vintage Acclaim table in Walnut, Lane Furniture Company, Craigslist; rocking chair: Vintage 1960s Kofod Larsen for Selig of Denmark, Xcape; floor lamp: 1950s teak floor lamp, possibly Paul McCobb, Inretrospect; bar stools: 1960s Erik Buck for O.D. Mobler Denmark, Xcape

Großes, Offenes Modernes Musikzimmer mit grauer Wandfarbe, Keramikboden, Gaskamin und grauem Boden in San Francisco
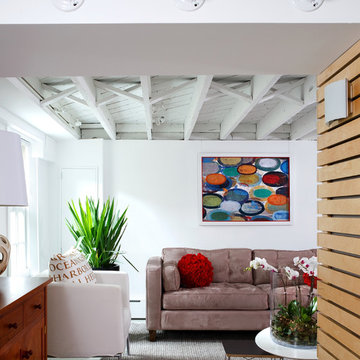
Exposed joists add character to reconfigured and remodeled basement
Modernes Wohnzimmer ohne Kamin mit weißer Wandfarbe und Keramikboden in Washington, D.C.
Modernes Wohnzimmer ohne Kamin mit weißer Wandfarbe und Keramikboden in Washington, D.C.

Cedar Cove Modern benefits from its integration into the landscape. The house is set back from Lake Webster to preserve an existing stand of broadleaf trees that filter the low western sun that sets over the lake. Its split-level design follows the gentle grade of the surrounding slope. The L-shape of the house forms a protected garden entryway in the area of the house facing away from the lake while a two-story stone wall marks the entry and continues through the width of the house, leading the eye to a rear terrace. This terrace has a spectacular view aided by the structure’s smart positioning in relationship to Lake Webster.
The interior spaces are also organized to prioritize views of the lake. The living room looks out over the stone terrace at the rear of the house. The bisecting stone wall forms the fireplace in the living room and visually separates the two-story bedroom wing from the active spaces of the house. The screen porch, a staple of our modern house designs, flanks the terrace. Viewed from the lake, the house accentuates the contours of the land, while the clerestory window above the living room emits a soft glow through the canopy of preserved trees.
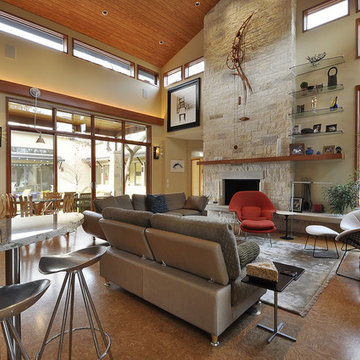
Nestled between multiple stands of Live Oak trees, the Westlake Residence is a contemporary Texas Hill Country home. The house is designed to accommodate the entire family, yet flexible in its design to be able to scale down into living only in 2,200 square feet when the children leave in several years. The home includes many state-of-the-art green features and multiple flex spaces capable of hosting large gatherings or small, intimate groups. The flow and design of the home provides for privacy from surrounding properties and streets, as well as to focus all of the entertaining to the center of the home. Finished in late 2006, the home features Icynene insulation, cork floors and thermal chimneys to exit warm air in the expansive family room.
Photography by Allison Cartwright

We took this plain loft space in this upper-level loft and made it the perfect adult lounge. The client had specific requests that included a projector movie area, bar, dancing space, as well as new flooring and tile. Some of the key features we included were a Control 4 home automation system, new LED lighting, a spinning dancing pole, as well as a brand-new bar and peninsula bar with all new furnishings. Be sure to check in soon for the video upload.

Mittelgroßes, Offenes Modernes Wohnzimmer mit Keramikboden, Kaminofen, gefliester Kaminumrandung, beigem Boden, eingelassener Decke und vertäfelten Wänden in Mailand

Beautiful all day, stunning by dusk, this luxurious Point Piper renovation is a quintessential ‘Sydney experience’.
An enclave of relaxed understated elegance, the art-filled living level flows seamlessly out to terraces surrounded by lush gardens.

This photos shows all of the colors of the room together. Color blocked pillows are layered with floral pillows. The sunny yellow chair brightens up the primarily neutral space with large navy sectional. Hexagon marble pieces top the brass nesting tables.
Wohnzimmer mit Korkboden und Keramikboden Ideen und Design
2
