Wohnzimmer mit Laminat und Keramikboden Ideen und Design
Suche verfeinern:
Budget
Sortieren nach:Heute beliebt
61 – 80 von 37.091 Fotos
1 von 3
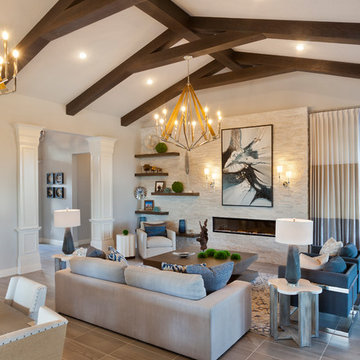
A Distinctly Contemporary West Indies
4 BEDROOMS | 4 BATHS | 3 CAR GARAGE | 3,744 SF
The Milina is one of John Cannon Home’s most contemporary homes to date, featuring a well-balanced floor plan filled with character, color and light. Oversized wood and gold chandeliers add a touch of glamour, accent pieces are in creamy beige and Cerulean blue. Disappearing glass walls transition the great room to the expansive outdoor entertaining spaces. The Milina’s dining room and contemporary kitchen are warm and congenial. Sited on one side of the home, the master suite with outdoor courtroom shower is a sensual
retreat. Gene Pollux Photography
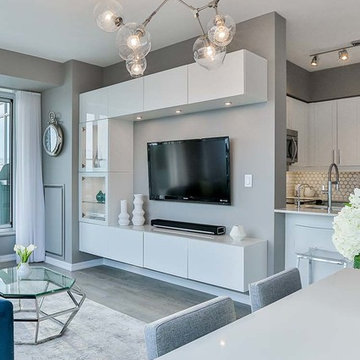
Kleines, Offenes Modernes Wohnzimmer mit grauer Wandfarbe, Laminat und TV-Wand in Toronto

This double sided fireplace is the pièce de résistance in this river front log home. It is made of stacked stone with an oxidized copper chimney & reclaimed barn wood beams for mantels.
Engineered Barn wood floor
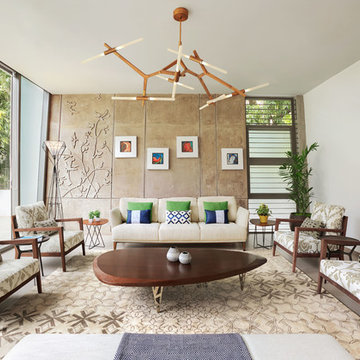
Niravashoka
Großes, Repräsentatives Modernes Wohnzimmer mit weißer Wandfarbe, Keramikboden und beigem Boden in Ahmedabad
Großes, Repräsentatives Modernes Wohnzimmer mit weißer Wandfarbe, Keramikboden und beigem Boden in Ahmedabad
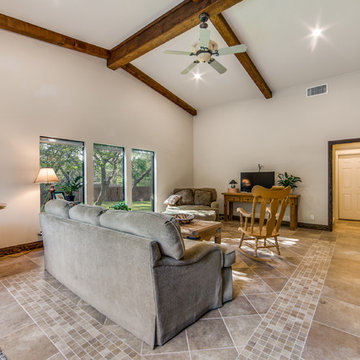
Large family room with beautiful tile work.
Großes, Abgetrenntes Klassisches Wohnzimmer ohne Kamin mit weißer Wandfarbe, Keramikboden, Eck-TV und beigem Boden in Austin
Großes, Abgetrenntes Klassisches Wohnzimmer ohne Kamin mit weißer Wandfarbe, Keramikboden, Eck-TV und beigem Boden in Austin
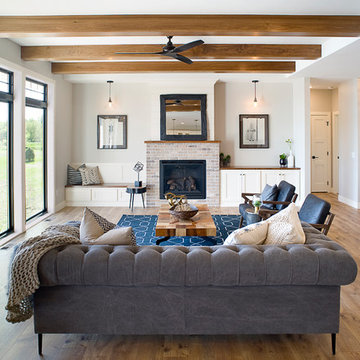
Cipher Imaging
Mittelgroßes, Offenes Klassisches Wohnzimmer mit grauer Wandfarbe, Laminat, Kamin, Kaminumrandung aus Backstein und braunem Boden in Sonstige
Mittelgroßes, Offenes Klassisches Wohnzimmer mit grauer Wandfarbe, Laminat, Kamin, Kaminumrandung aus Backstein und braunem Boden in Sonstige
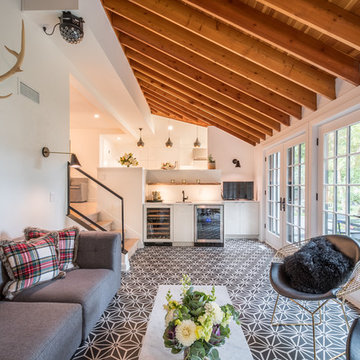
French doors lead out to the lake side deck of this home. A wet bar features an under counter wine refrigerator, a small bar sink, and an under counter beverage center. A reclaimed wood shelf runs the length of the wet bar and offers great storage for glasses, alcohol, etc for parties. The exposed wood beams on the vaulted ceiling add so much texture, warmth, and height.
Photographer: Martin Menocal

The living room of this upscale condo received a custom built in media wall with hidden compartments for the stereo and tv components, a niche for the tv and recessed speakers. The electric fireplace adds ambiance and heat for cold rainy winter days.
The angle of the ceiling was mirrored to make the media unit look natural in the space and to ensure the sprinklers. The facade is painted to match the wall while the bottom shelf is a white solid surface. Puck lighting highlights the owners collection form their jet setting adventures.
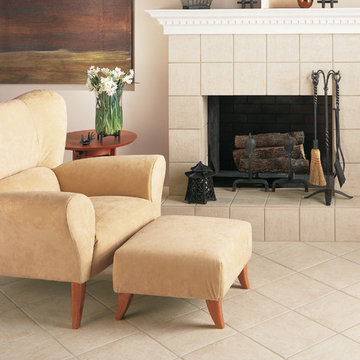
Kleines, Repräsentatives, Fernseherloses, Offenes Klassisches Wohnzimmer mit beiger Wandfarbe, Keramikboden, Kamin, gefliester Kaminumrandung und beigem Boden in Sonstige
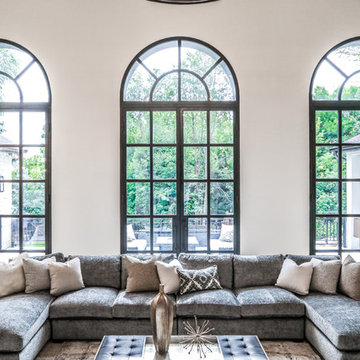
Brad Montgomery, tym.
Großes, Offenes Mediterranes Wohnzimmer mit beiger Wandfarbe, Tunnelkamin, Kaminumrandung aus Stein, TV-Wand, braunem Boden und Keramikboden in Salt Lake City
Großes, Offenes Mediterranes Wohnzimmer mit beiger Wandfarbe, Tunnelkamin, Kaminumrandung aus Stein, TV-Wand, braunem Boden und Keramikboden in Salt Lake City
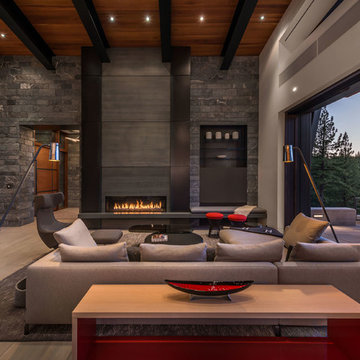
Photography, Vance Fox
Offenes Modernes Wohnzimmer mit Gaskamin, beigem Boden, grauer Wandfarbe, Keramikboden, Kaminumrandung aus Metall und Steinwänden in San Francisco
Offenes Modernes Wohnzimmer mit Gaskamin, beigem Boden, grauer Wandfarbe, Keramikboden, Kaminumrandung aus Metall und Steinwänden in San Francisco
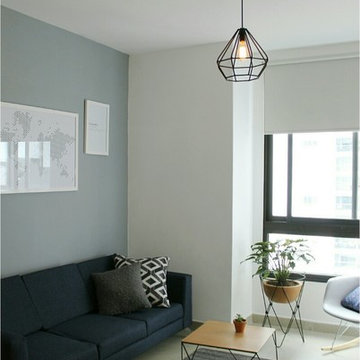
Manila MX
Kleines, Abgetrenntes Nordisches Wohnzimmer mit grauer Wandfarbe, Keramikboden, Multimediawand und beigem Boden in Mexiko Stadt
Kleines, Abgetrenntes Nordisches Wohnzimmer mit grauer Wandfarbe, Keramikboden, Multimediawand und beigem Boden in Mexiko Stadt
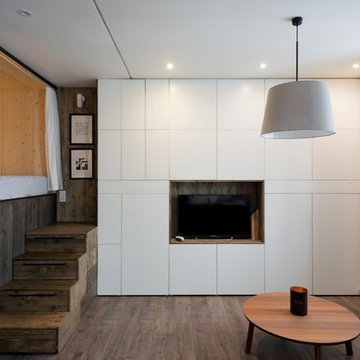
Алиреза Немати
Kleines, Repräsentatives, Offenes Modernes Wohnzimmer ohne Kamin mit weißer Wandfarbe, Laminat und freistehendem TV in Moskau
Kleines, Repräsentatives, Offenes Modernes Wohnzimmer ohne Kamin mit weißer Wandfarbe, Laminat und freistehendem TV in Moskau
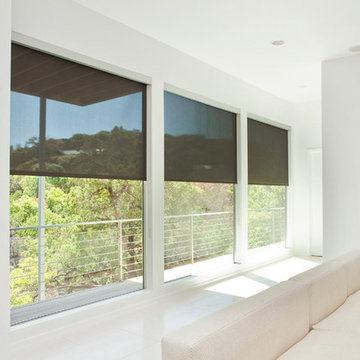
Block the sun and maintain your view!
Our large selection of interior solar screens is the ideal solution to your indoor natural lighting needs. Allow the proper amount of sunlight in while creating the perfect environment in your home. Utilize the interior solar screens to reduce the sun’s glare while saving money by blocking the heat from entering the room. Choose from a variety of fabrics that can blend with their surroundings or feature them as a design aspect in the room. Our interior solar screens are best for windows, glass doors, and sunrooms. Maintain your view while blocking harmful UV rays.
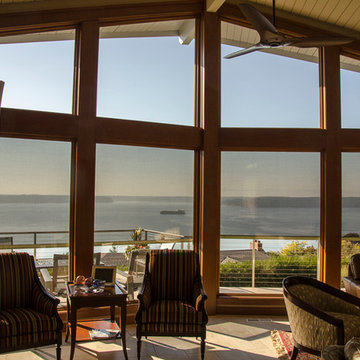
On sunny summer afternoons, this west facing home was scorching! Rainier power screens are a more cost effective cooling solution than traditional air conditioning, but still allow the homeowners to enjoy their beautiful waterfront view.

Glass Mosaic Fireplace
Multiple size Floor Tile
Großes, Repräsentatives, Offenes Modernes Wohnzimmer mit Keramikboden, Tunnelkamin, gefliester Kaminumrandung und beigem Boden in Boston
Großes, Repräsentatives, Offenes Modernes Wohnzimmer mit Keramikboden, Tunnelkamin, gefliester Kaminumrandung und beigem Boden in Boston
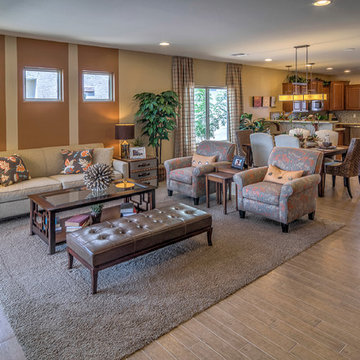
Großes, Offenes Mediterranes Wohnzimmer mit beiger Wandfarbe, Keramikboden und TV-Wand in Phoenix
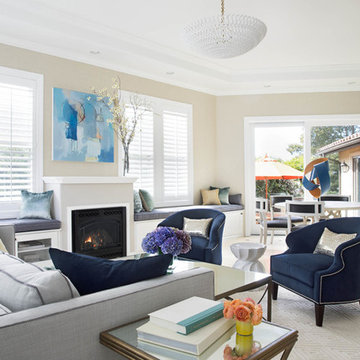
Thomas Kuoh Photography
Mittelgroßes, Fernseherloses, Offenes Modernes Wohnzimmer mit beiger Wandfarbe, Keramikboden, Kamin, Kaminumrandung aus Stein und beigem Boden in San Francisco
Mittelgroßes, Fernseherloses, Offenes Modernes Wohnzimmer mit beiger Wandfarbe, Keramikboden, Kamin, Kaminumrandung aus Stein und beigem Boden in San Francisco

Chipper Hatter
Großes, Repräsentatives, Offenes, Fernseherloses Wohnzimmer mit beiger Wandfarbe, Kamin, Keramikboden und Kaminumrandung aus Stein in Los Angeles
Großes, Repräsentatives, Offenes, Fernseherloses Wohnzimmer mit beiger Wandfarbe, Kamin, Keramikboden und Kaminumrandung aus Stein in Los Angeles
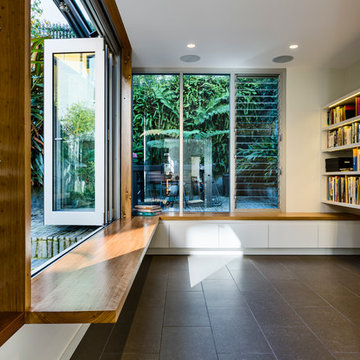
Photography: Robert Walsh @robertwphoto
Builder: Burmah Constructions: www.burmahconstructions.com.au
Mittelgroße, Offene Moderne Bibliothek mit weißer Wandfarbe, Keramikboden und grauem Boden in Sydney
Mittelgroße, Offene Moderne Bibliothek mit weißer Wandfarbe, Keramikboden und grauem Boden in Sydney
Wohnzimmer mit Laminat und Keramikboden Ideen und Design
4