Wohnzimmer mit Laminat und Multimediawand Ideen und Design
Suche verfeinern:
Budget
Sortieren nach:Heute beliebt
41 – 60 von 701 Fotos
1 von 3
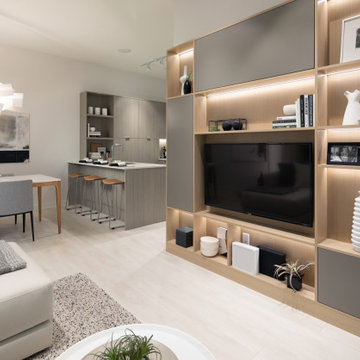
Mittelgroßes, Offenes Modernes Wohnzimmer mit weißer Wandfarbe, Laminat, Multimediawand und beigem Boden in Vancouver
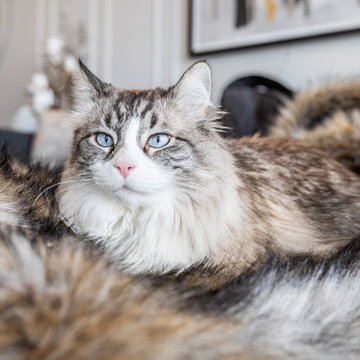
A satisfied customer enjoying the newly designed space...
All fabrics have stain protection and are durable for pet friendly spaces.
Photo: Caydence Photography
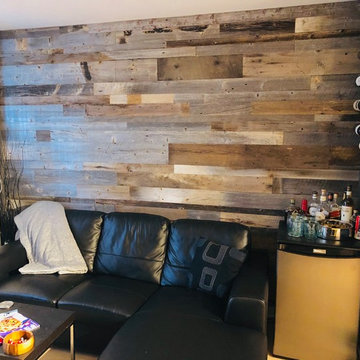
Kleines, Abgetrenntes Industrial Wohnzimmer mit Hausbar, brauner Wandfarbe, Laminat, Multimediawand und beigem Boden in Toronto

Großes, Offenes Stilmix Wohnzimmer mit beiger Wandfarbe, Laminat, Multimediawand, braunem Boden und freigelegten Dachbalken in Manchester

Reforma integral Sube Interiorismo www.subeinteriorismo.com
Biderbost Photo
Große, Offene Klassische Bibliothek mit grauer Wandfarbe, Laminat, Gaskamin, Kaminumrandung aus Holz, Multimediawand, beigem Boden, Kassettendecke und Tapetenwänden in Bilbao
Große, Offene Klassische Bibliothek mit grauer Wandfarbe, Laminat, Gaskamin, Kaminumrandung aus Holz, Multimediawand, beigem Boden, Kassettendecke und Tapetenwänden in Bilbao
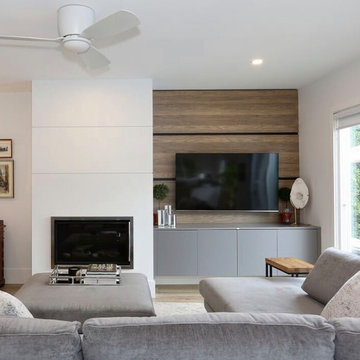
Custom contemporary millwork beside new Fireplace, creates a cozy family area to watch tv and entertain
Mittelgroßes, Offenes Modernes Wohnzimmer mit weißer Wandfarbe, Laminat, Kamin, verputzter Kaminumrandung, Multimediawand und beigem Boden in Vancouver
Mittelgroßes, Offenes Modernes Wohnzimmer mit weißer Wandfarbe, Laminat, Kamin, verputzter Kaminumrandung, Multimediawand und beigem Boden in Vancouver
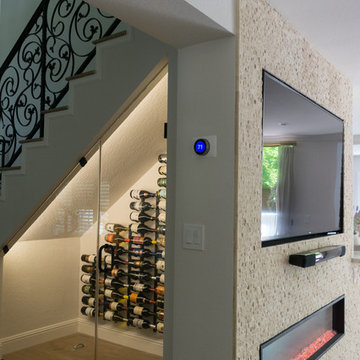
Kleines Klassisches Wohnzimmer mit Hausbar, Laminat, Kaminumrandung aus Stein, Multimediawand und braunem Boden in San Francisco
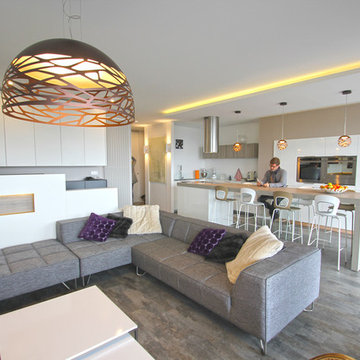
Dans cet appartement très lumineux et tourné vers la ville, l'enjeu était de créer des espaces distincts sans perdre cette luminosité. Grâce à du mobilier sur mesure, nous sommes parvenus à créer des espaces communs différents.
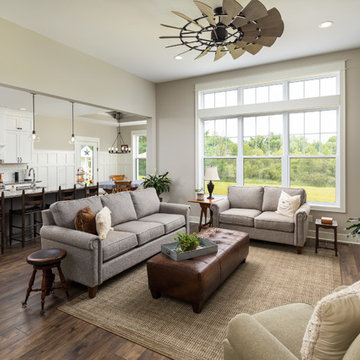
Mittelgroßes, Offenes Landhaus Wohnzimmer mit beiger Wandfarbe, Kamin, Kaminumrandung aus Backstein, Multimediawand, braunem Boden und Laminat in Grand Rapids
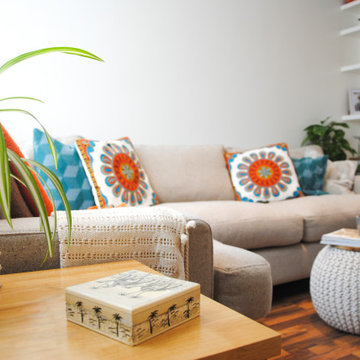
A light and airy living room filled with objects brought from various travel destinations. The dominant furniture piece is an L shaped sofa from sofa.com styled with geometric teal and gray wool cushions and multicoloured Indian cushions. A natural knitted pouf functions as an informal coffee table/footstool styled with magazines and a gray mug. Natural plants compliment the relaxed comfy space.

Cozy living room space with gas fireplace and large window for a ton of natural light!
Mittelgroßes, Repräsentatives, Offenes Landhausstil Wohnzimmer mit beiger Wandfarbe, Laminat, Kamin, gefliester Kaminumrandung, Multimediawand und grauem Boden in Seattle
Mittelgroßes, Repräsentatives, Offenes Landhausstil Wohnzimmer mit beiger Wandfarbe, Laminat, Kamin, gefliester Kaminumrandung, Multimediawand und grauem Boden in Seattle
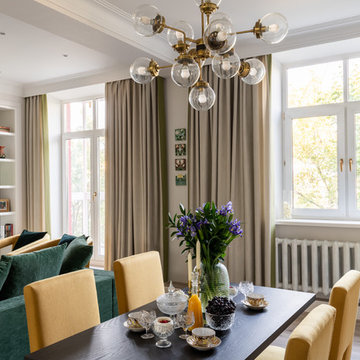
фотограф: Василий Буланов
Große, Offene Klassische Bibliothek mit weißer Wandfarbe, Laminat, Kamin, gefliester Kaminumrandung, Multimediawand und beigem Boden in Moskau
Große, Offene Klassische Bibliothek mit weißer Wandfarbe, Laminat, Kamin, gefliester Kaminumrandung, Multimediawand und beigem Boden in Moskau
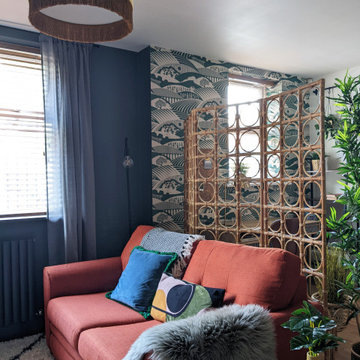
Orange sofa in open plan living space.
Mittelgroßes, Offenes Mid-Century Wohnzimmer mit blauer Wandfarbe, Laminat, Multimediawand und Tapetenwänden in Manchester
Mittelgroßes, Offenes Mid-Century Wohnzimmer mit blauer Wandfarbe, Laminat, Multimediawand und Tapetenwänden in Manchester
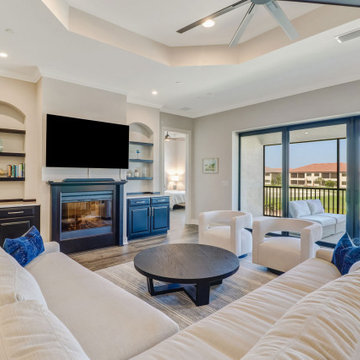
FULL GOLF MEMBERSHIP INCLUDED! Step inside to this fabulous 2nd floor Bellisimo VII coach home built in 2019 with an attached one car garage, exceptional modern design & views overlooking the golf course and lake. The den & main living areas of the home boast high tray ceilings, crown molding, wood flooring, modern fixtures, electric fireplace, hurricane impact windows, and desired open living, making this a great place to entertain family and friends. The eat-in kitchen is white & bright complimented with a custom backsplash and features a large center quartz island & countertops for dining and prep-work, 42' white cabinetry, GE stainless steel appliances, and pantry. The private, western-facing master bedroom possesses an oversized walk-in closet, his and her sinks, ceramic tile and spacious clear glassed chrome shower. The main living flows seamlessly onto the screened lanai for all to enjoy those sunset views over the golf course and lake. Esplanade Golf & CC is ideally located in North Naples with amenity rich lifestyle & resort style amenities including: golf course, resort pool, cabanas, walking trails, 6 tennis courts, dog park, fitness center, salon, tiki bar & more!
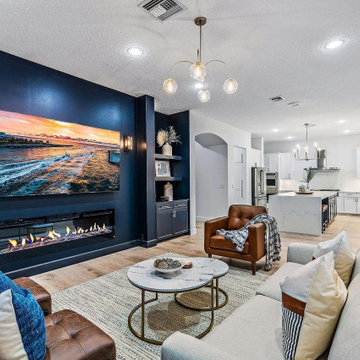
Accent wall ALIVE with the addition of the built in 72” electric fireplace, 85” television, wall sconces and the handsome navy paint. We furnished with warm leather chairs to compliment the cool navy blue wall color and a comfortable budget friendly sofa.
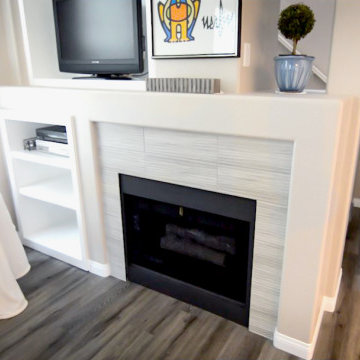
Bringing this condo’s full potential out with modernization and practicality took creativity and thoughtfulness. In this full remodel we chose matching quartz countertops in a style that replicates concrete, throughout for continuity. Beginning in the kitchen we changed the layout and floorplan for a more spacious, open concept. White shaker cabinets with custom soffits to fit the cabinetry seamlessly. Continuing the concrete looking countertops up, utilizing the same quarts material for simplicity and practicality in the smaller space. A white unequal quartz sink, with a brushed nickel faucet matching the brushed nickel cabinet hardware. Brand new custom lighting design, and a built-in wine fridge into the peninsula, finish off this kitchen renovation. A quick update of the fireplace and television nook area to update its features to blend in with the new kitchen. Moving on to the bathrooms, white shaker cabinets, matching concrete look quarts countertops, and the bushed nickel plumbing fixtures and hardware were used throughout to match the kitchen’s update, all for continuity and cost efficiency for the client. Custom beveled glass mirrors top off the vanities in the bathrooms. In both the master and guest bathrooms we used a commercially rated 12”x24” porcelain tile to mimic vein cut travertine. Choosing to place it in a stagger set pattern up to the ceiling brings a modern feel to a classic look. Adding a 4” glass and natural slate mosaic accent band for design, and acrylic grout used for easy maintenance. A single niche was built into the guest bath, while a double niche was inset into the master bath’s shower. Also in the master bath, a bench seat and foot rest were added, along with a brushed nickel grab bar for ease of maneuvering and personal care. Seamlessly bringing the rooms together from the complete downstairs area, up through the stairwell, hallways and bathrooms, a waterproof laminate with a wood texture and coloring was used to both warm up the feel of the house, and help the transitional flow between spaces.
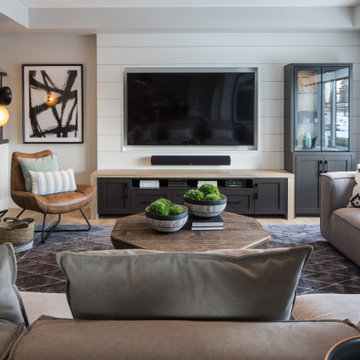
Großes, Offenes Landhaus Wohnzimmer mit grauer Wandfarbe, Laminat, Multimediawand, braunem Boden, eingelassener Decke und Holzdielenwänden in Calgary
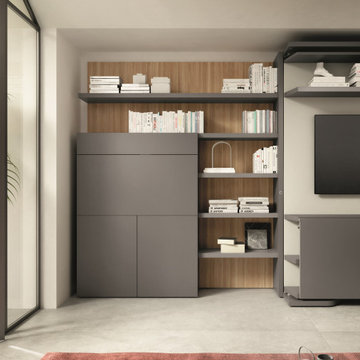
Zum Shop -> https://www.livarea.de/clei-highboard-mit-schreibtisch Das kleine Design Wohnzimmer bietet einen flexiblen Arbeitsbereich durch Aufklappen eines Highboards.
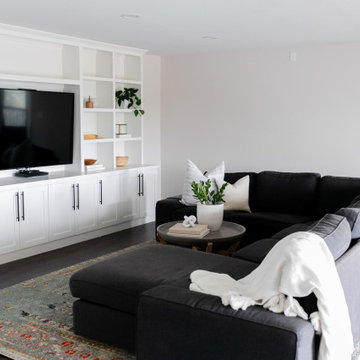
Großes, Offenes Modernes Wohnzimmer ohne Kamin mit grauer Wandfarbe, Laminat, Multimediawand und braunem Boden in Portland
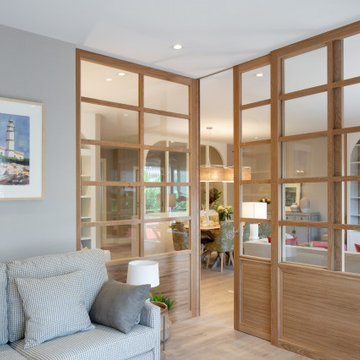
Reforma integral Sube Interiorismo www.subeinteriorismo.com
Fotografía Biderbost Photo
Mittelgroßes, Offenes Klassisches Musikzimmer ohne Kamin mit blauer Wandfarbe, Laminat, Multimediawand, braunem Boden und Tapetenwänden in Bilbao
Mittelgroßes, Offenes Klassisches Musikzimmer ohne Kamin mit blauer Wandfarbe, Laminat, Multimediawand, braunem Boden und Tapetenwänden in Bilbao
Wohnzimmer mit Laminat und Multimediawand Ideen und Design
3