Wohnzimmer mit Laminat und Multimediawand Ideen und Design
Suche verfeinern:
Budget
Sortieren nach:Heute beliebt
81 – 100 von 701 Fotos
1 von 3
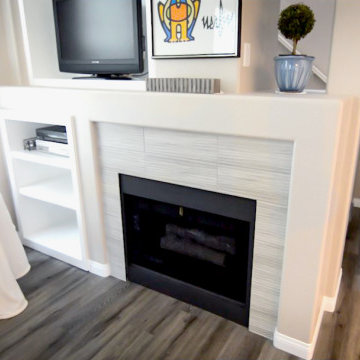
Bringing this condo’s full potential out with modernization and practicality took creativity and thoughtfulness. In this full remodel we chose matching quartz countertops in a style that replicates concrete, throughout for continuity. Beginning in the kitchen we changed the layout and floorplan for a more spacious, open concept. White shaker cabinets with custom soffits to fit the cabinetry seamlessly. Continuing the concrete looking countertops up, utilizing the same quarts material for simplicity and practicality in the smaller space. A white unequal quartz sink, with a brushed nickel faucet matching the brushed nickel cabinet hardware. Brand new custom lighting design, and a built-in wine fridge into the peninsula, finish off this kitchen renovation. A quick update of the fireplace and television nook area to update its features to blend in with the new kitchen. Moving on to the bathrooms, white shaker cabinets, matching concrete look quarts countertops, and the bushed nickel plumbing fixtures and hardware were used throughout to match the kitchen’s update, all for continuity and cost efficiency for the client. Custom beveled glass mirrors top off the vanities in the bathrooms. In both the master and guest bathrooms we used a commercially rated 12”x24” porcelain tile to mimic vein cut travertine. Choosing to place it in a stagger set pattern up to the ceiling brings a modern feel to a classic look. Adding a 4” glass and natural slate mosaic accent band for design, and acrylic grout used for easy maintenance. A single niche was built into the guest bath, while a double niche was inset into the master bath’s shower. Also in the master bath, a bench seat and foot rest were added, along with a brushed nickel grab bar for ease of maneuvering and personal care. Seamlessly bringing the rooms together from the complete downstairs area, up through the stairwell, hallways and bathrooms, a waterproof laminate with a wood texture and coloring was used to both warm up the feel of the house, and help the transitional flow between spaces.
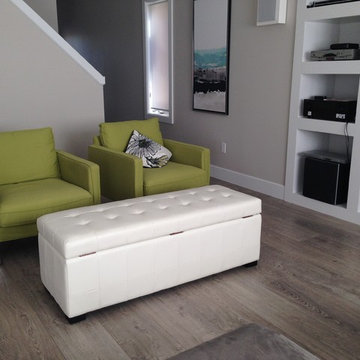
Mittelgroßes, Abgetrenntes Modernes Wohnzimmer mit grauer Wandfarbe, Laminat und Multimediawand in Toronto
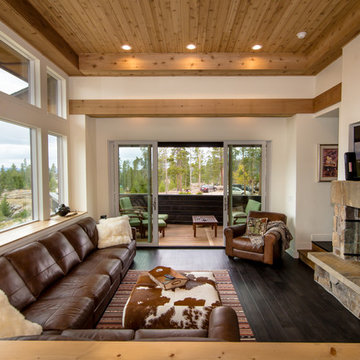
Builder | Middle Park Construction
Photography | Jon Kohlwey
Designer | Tara Bender
Starmark Cabinetry
Mittelgroßes, Offenes Modernes Wohnzimmer mit weißer Wandfarbe, Laminat, Kamin, Kaminumrandung aus Stein, Multimediawand und braunem Boden in Denver
Mittelgroßes, Offenes Modernes Wohnzimmer mit weißer Wandfarbe, Laminat, Kamin, Kaminumrandung aus Stein, Multimediawand und braunem Boden in Denver
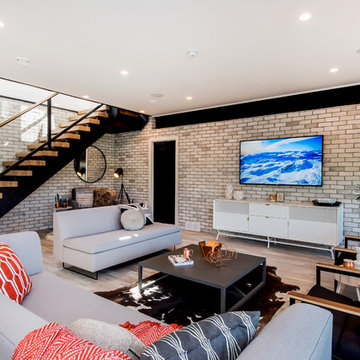
Mittelgroßes, Offenes Klassisches Wohnzimmer ohne Kamin mit Laminat und Multimediawand in Sonstige
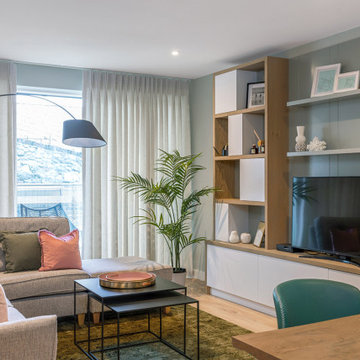
This new build apartment came with a white kitchen and flooring and it needed a complete fit out to suit the new owners taste. The open plan area was kept bright and airy whilst the two bedrooms embraced an altogether more atmospheric look, with deep jewel tones and black accents to the furniture. The simple galley galley kitchen was enhanced with the addition of a peninsula breakfast bar and we continued the wood as a wraparound across the ceiling and down the other wall. Powder coated metal shelving hangs from the ceiling to frame and define the area whilst adding some much needed storage. A stylish and practical solution that demonstrates the value of a bespoke design. Similarly, the custom made TV unit in the living area defines the space and creates a focal point.
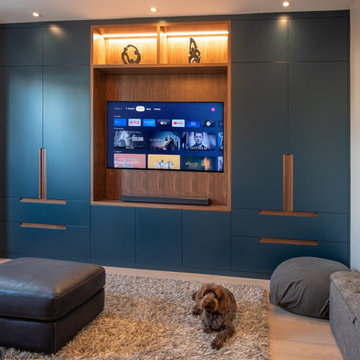
This client wanted a functional, sleek media unit with a ton of storage. This was created just for the client, they had two lovely little ornaments they wanted on display and so they were incorporated into the design. This was a design and build project.
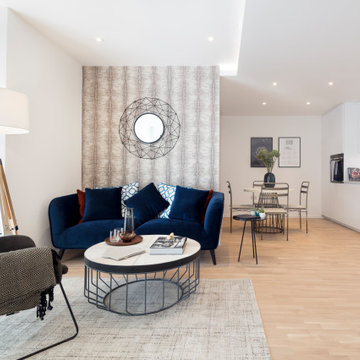
With Underfloor Heating
Kleines, Offenes Modernes Wohnzimmer mit weißer Wandfarbe, Laminat und Multimediawand in London
Kleines, Offenes Modernes Wohnzimmer mit weißer Wandfarbe, Laminat und Multimediawand in London
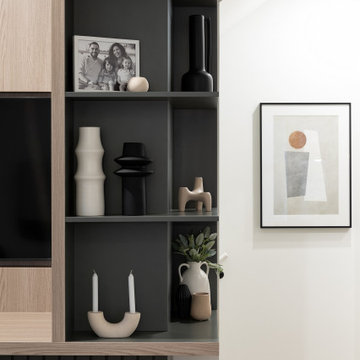
Mittelgroßes Country Wohnzimmer mit weißer Wandfarbe, Laminat, Multimediawand und beigem Boden in Vancouver
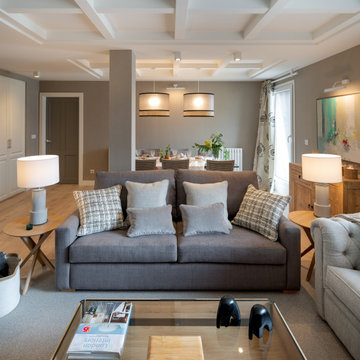
Reforma integral Sube Interiorismo www.subeinteriorismo.com
Biderbost Photo
Große, Offene Klassische Bibliothek mit grauer Wandfarbe, Laminat, Gaskamin, Kaminumrandung aus Holz, Multimediawand, beigem Boden, Kassettendecke und Tapetenwänden in Bilbao
Große, Offene Klassische Bibliothek mit grauer Wandfarbe, Laminat, Gaskamin, Kaminumrandung aus Holz, Multimediawand, beigem Boden, Kassettendecke und Tapetenwänden in Bilbao
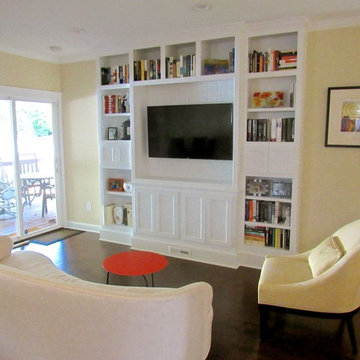
Custom Built-in Wall unit just 14" deep at lower cabinets and 10" at edge with plenty of versatile storage. TV componentry all remote in room behind wall unit. Integrated speaker cabinets and HVAC supply register, beadboard back in TV enclosure. Semi-custom Sofa & Chair, and fresh paint. Total Transformation of this open floor plan sitting area located directly next to kitchen island.
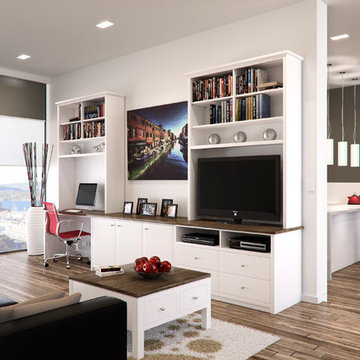
Matt Surley
Geräumiges, Repräsentatives, Abgetrenntes Modernes Wohnzimmer ohne Kamin mit weißer Wandfarbe, Laminat und Multimediawand in Melbourne
Geräumiges, Repräsentatives, Abgetrenntes Modernes Wohnzimmer ohne Kamin mit weißer Wandfarbe, Laminat und Multimediawand in Melbourne
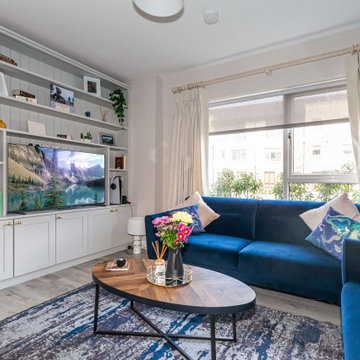
This Living room is a generous size. Keeping the colour scheme for the built in cabinetry and curtains in light tones are complimentary to the blue sofas.
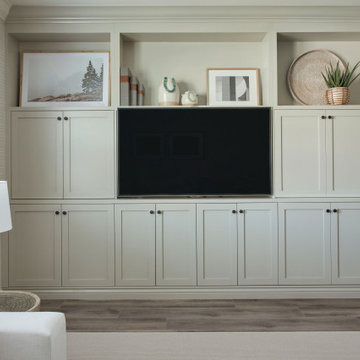
Großes, Offenes Wohnzimmer ohne Kamin mit Laminat, Multimediawand, grauem Boden und Tapetenwänden in Los Angeles
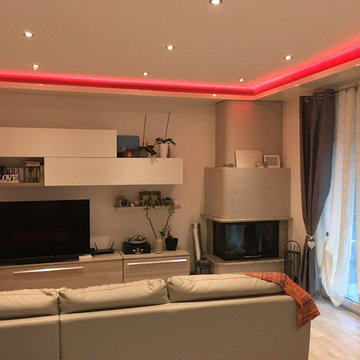
salotto con illuminazione a led rgb integrata nel cartongesso.
"rgb" indica che i led possono cambiare colore con un semplice telecomando.
da notare il camino chiuso a vetro posizionato nell'angolo della stanza.
Progettista e fotografo Architetto Francesco Antoniazza
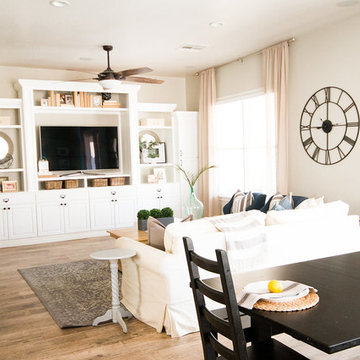
CLFrank Photography
Costal/Transitional Family Room + Dining
Großes, Offenes Klassisches Wohnzimmer mit grauer Wandfarbe, Laminat, Multimediawand und braunem Boden in Phoenix
Großes, Offenes Klassisches Wohnzimmer mit grauer Wandfarbe, Laminat, Multimediawand und braunem Boden in Phoenix
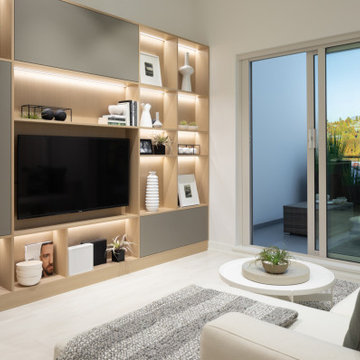
Mittelgroßes, Offenes Modernes Wohnzimmer mit weißer Wandfarbe, Laminat, Multimediawand und beigem Boden in Vancouver
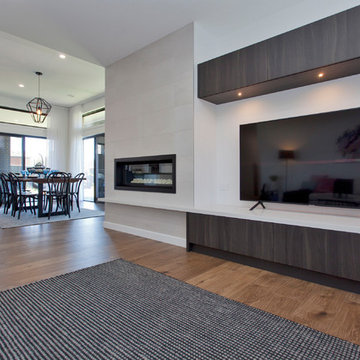
Alatalo Bros
Großes, Offenes Modernes Wohnzimmer mit weißer Wandfarbe, Laminat, Kamin, gefliester Kaminumrandung, Multimediawand und braunem Boden in Sonstige
Großes, Offenes Modernes Wohnzimmer mit weißer Wandfarbe, Laminat, Kamin, gefliester Kaminumrandung, Multimediawand und braunem Boden in Sonstige
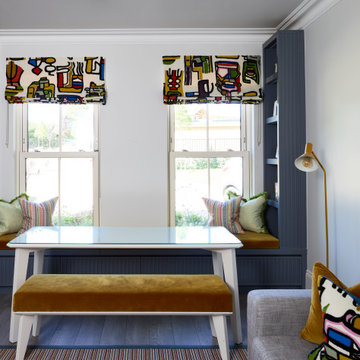
Full playroom design, the client's brief was to create a vibrant functional space where their children could play, do homework and relax. The bespoke window seat and built-in units provide essential toy storage. All the furniture is custom-made so that it fits perfectly, presenting layers of interesting textures and colour.
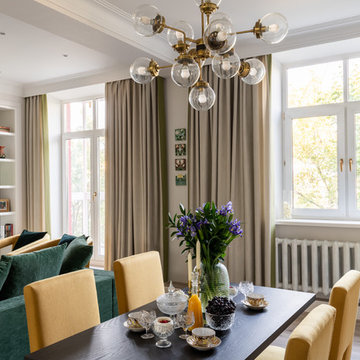
фотограф: Василий Буланов
Große, Offene Klassische Bibliothek mit weißer Wandfarbe, Laminat, Kamin, gefliester Kaminumrandung, Multimediawand und beigem Boden in Moskau
Große, Offene Klassische Bibliothek mit weißer Wandfarbe, Laminat, Kamin, gefliester Kaminumrandung, Multimediawand und beigem Boden in Moskau
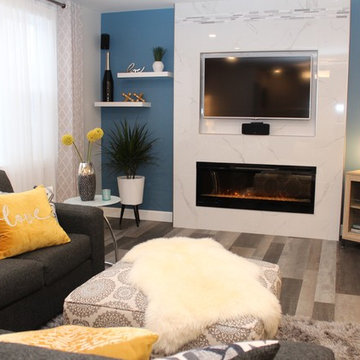
Mittelgroßes, Offenes Modernes Wohnzimmer mit blauer Wandfarbe, Laminat, Kamin, gefliester Kaminumrandung, Multimediawand und grauem Boden in Calgary
Wohnzimmer mit Laminat und Multimediawand Ideen und Design
5