Wohnzimmer mit lila Wandfarbe und Kaminumrandung aus Stein Ideen und Design
Suche verfeinern:
Budget
Sortieren nach:Heute beliebt
41 – 60 von 202 Fotos
1 von 3
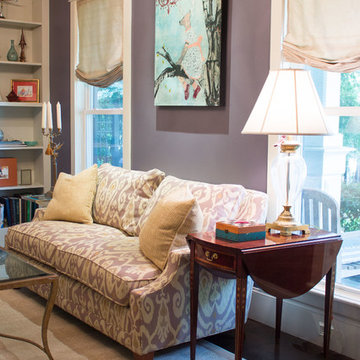
Mittelgroßes, Repräsentatives, Abgetrenntes Klassisches Wohnzimmer mit lila Wandfarbe, Betonboden, Kaminumrandung aus Stein und Kamin in Houston
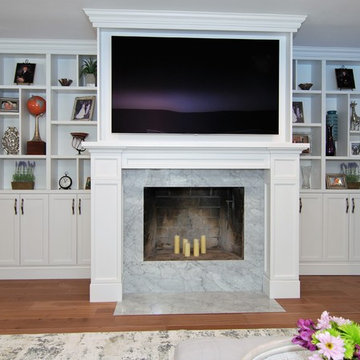
Großes, Offenes Klassisches Wohnzimmer mit lila Wandfarbe, braunem Holzboden, Kamin, Kaminumrandung aus Stein, TV-Wand und beigem Boden in Philadelphia
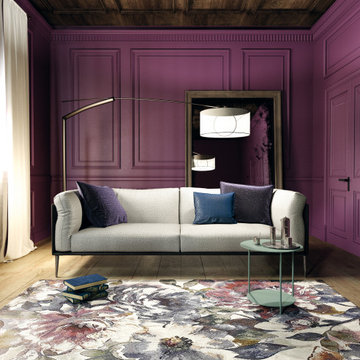
Großes, Repräsentatives, Abgetrenntes Klassisches Wohnzimmer mit lila Wandfarbe, braunem Holzboden, Kamin, Kaminumrandung aus Stein, beigem Boden, Kassettendecke und vertäfelten Wänden
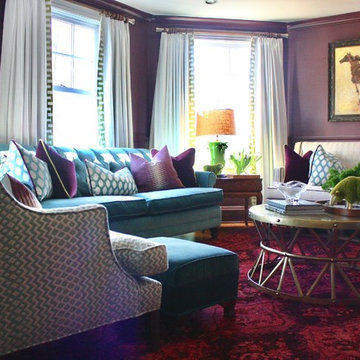
A color-saturated family-friendly living room. Walls in Farrow & Ball's Brinjal, a rich eggplant that is punctuated by pops of deep aqua velvet. Custom-upholstered furniture and loads of custom throw pillows. A round hammered brass cocktail table anchors the space. Bright citron-green accents add a lively pop. Loads of layers in this richly colored living space make this a cozy, inviting place for the whole family.
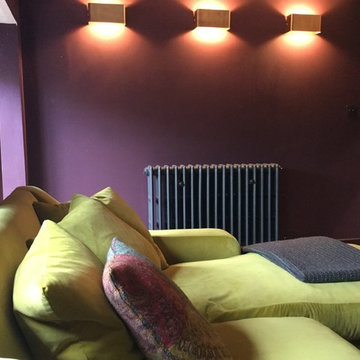
Design Penguin completely remodelled the sitting room in this Cornish cottage to turn it into a contemporary cinema room. Dark Farrow and Ball Brinjal walls, rich velvet Loaf sofa and gold wall lights add drama, with cast iron radiator and wooden flooring sympathetic to the original features of the room.

James Balston
Mittelgroßes Country Wohnzimmer mit lila Wandfarbe, Teppichboden, Kaminofen, Kaminumrandung aus Stein und beigem Boden in London
Mittelgroßes Country Wohnzimmer mit lila Wandfarbe, Teppichboden, Kaminofen, Kaminumrandung aus Stein und beigem Boden in London
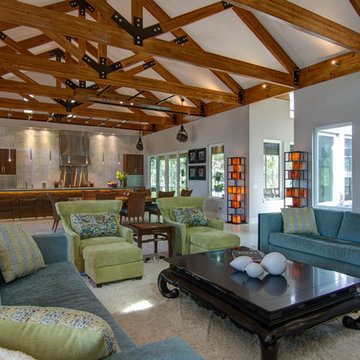
The Pearl is a Contemporary styled Florida Tropical home. The Pearl was designed and built by Josh Wynne Construction. The design was a reflection of the unusually shaped lot which is quite pie shaped. This green home is expected to achieve the LEED Platinum rating and is certified Energy Star, FGBC Platinum and FPL BuildSmart. Photos by Ryan Gamma
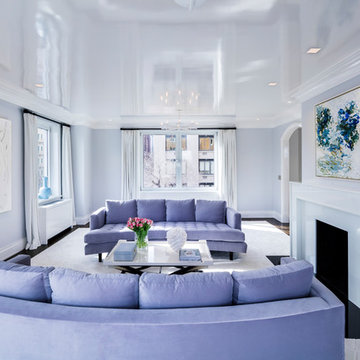
Abgetrenntes Klassisches Wohnzimmer mit lila Wandfarbe, dunklem Holzboden, Kamin, Kaminumrandung aus Stein und schwarzem Boden in New York
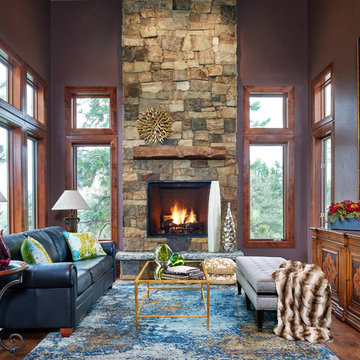
This is one of our favorites. This home set among the evergreen trees in the foothills of Denver, Colorado had too much stucco and not enough natural materials. In this room, we tore out the 1980s fireplace and replaced it with drystack ledgestone. Then we added a reclaimed timber for the mantle and chiseled edge granite hearth. We took the walls to a dark, deep purple hue. Simply Stunning.
--Ron Ruscio
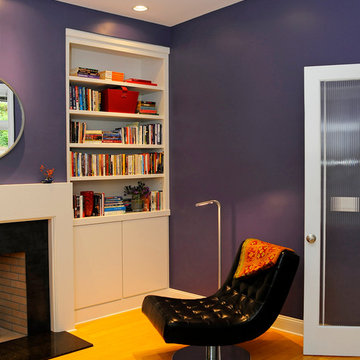
Moderne Bibliothek mit lila Wandfarbe, hellem Holzboden, Kamin und Kaminumrandung aus Stein in Bridgeport
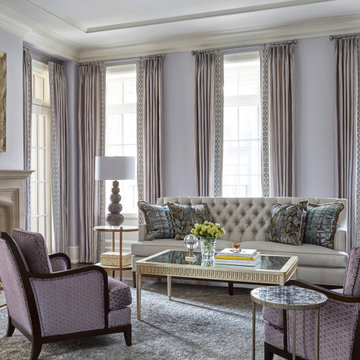
Repräsentatives, Fernseherloses, Abgetrenntes Klassisches Wohnzimmer mit lila Wandfarbe, braunem Holzboden, Kamin, Kaminumrandung aus Stein und beigem Boden in Chicago
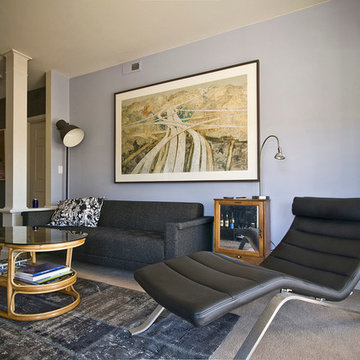
A purple wall against black furniture makes for a handsome combination
Repräsentatives, Mittelgroßes, Abgetrenntes Mid-Century Wohnzimmer mit Teppichboden, Kamin, Kaminumrandung aus Stein, TV-Wand und lila Wandfarbe in Seattle
Repräsentatives, Mittelgroßes, Abgetrenntes Mid-Century Wohnzimmer mit Teppichboden, Kamin, Kaminumrandung aus Stein, TV-Wand und lila Wandfarbe in Seattle
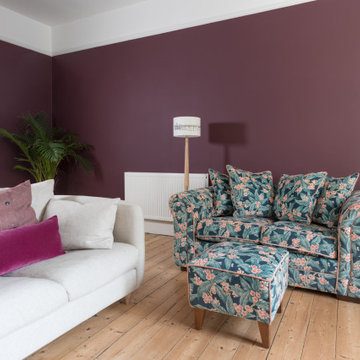
Große, Abgetrennte Klassische Bibliothek mit lila Wandfarbe, hellem Holzboden, Kamin, Kaminumrandung aus Stein, freistehendem TV und beigem Boden in Sonstige
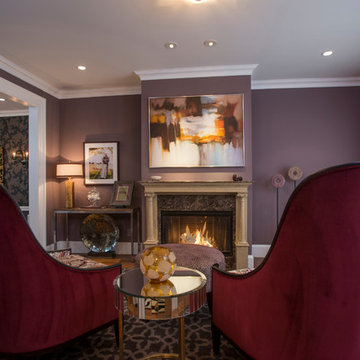
A classic sitting room elevated by the drama of purple walls, and the warmth of a roaring fire. Twin, custom-designed high back chairs, upholstered in rich velvet, offer an inviting place to relax with a good book or a delicious cru.
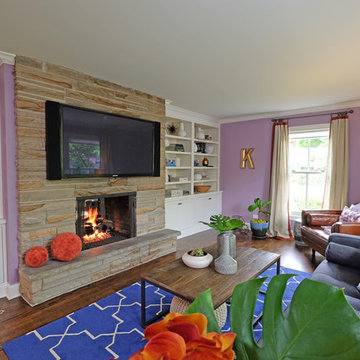
Free ebook, Creating the Ideal Kitchen. DOWNLOAD NOW
The Klimala’s and their three kids are no strangers to moving, this being their fifth house in the same town over the 20-year period they have lived there. “It must be the 7-year itch, because every seven years, we seem to find ourselves antsy for a new project or a new environment. I think part of it is being a designer, I see my own taste evolve and I want my environment to reflect that. Having easy access to wonderful tradesmen and a knowledge of the process makes it that much easier”.
This time, Klimala’s fell in love with a somewhat unlikely candidate. The 1950’s ranch turned cape cod was a bit of a mutt, but it’s location 5 minutes from their design studio and backing up to the high school where their kids can roll out of bed and walk to school, coupled with the charm of its location on a private road and lush landscaping made it an appealing choice for them.
“The bones of the house were really charming. It was typical 1,500 square foot ranch that at some point someone added a second floor to. Its sloped roofline and dormered bedrooms gave it some charm.” With the help of architect Maureen McHugh, Klimala’s gutted and reworked the layout to make the house work for them. An open concept kitchen and dining room allows for more frequent casual family dinners and dinner parties that linger. A dingy 3-season room off the back of the original house was insulated, given a vaulted ceiling with skylights and now opens up to the kitchen. This room now houses an 8’ raw edge white oak dining table and functions as an informal dining room. “One of the challenges with these mid-century homes is the 8’ ceilings. I had to have at least one room that had a higher ceiling so that’s how we did it” states Klimala.
The kitchen features a 10’ island which houses a 5’0” Galley Sink. The Galley features two faucets, and double tiered rail system to which accessories such as cutting boards and stainless steel bowls can be added for ease of cooking. Across from the large sink is an induction cooktop. “My two teen daughters and I enjoy cooking, and the Galley and induction cooktop make it so easy.” A wall of tall cabinets features a full size refrigerator, freezer, double oven and built in coffeemaker. The area on the opposite end of the kitchen features a pantry with mirrored glass doors and a beverage center below.
The rest of the first floor features an entry way, a living room with views to the front yard’s lush landscaping, a family room where the family hangs out to watch TV, a back entry from the garage with a laundry room and mudroom area, one of the home’s four bedrooms and a full bath. There is a double sided fireplace between the family room and living room. The home features pops of color from the living room’s peach grass cloth to purple painted wall in the family room. “I’m definitely a traditionalist at heart but because of the home’s Midcentury roots, I wanted to incorporate some of those elements into the furniture, lighting and accessories which also ended up being really fun. We are not formal people so I wanted a house that my kids would enjoy, have their friends over and feel comfortable.”
The second floor houses the master bedroom suite, two of the kids’ bedrooms and a back room nicknamed “the library” because it has turned into a quiet get away area where the girls can study or take a break from the rest of the family. The area was originally unfinished attic, and because the home was short on closet space, this Jack and Jill area off the girls’ bedrooms houses two large walk-in closets and a small sitting area with a makeup vanity. “The girls really wanted to keep the exposed brick of the fireplace that runs up the through the space, so that’s what we did, and I think they feel like they are in their own little loft space in the city when they are up there” says Klimala.
Designed by: Susan Klimala, CKD, CBD
Photography by: Carlos Vergara
For more information on kitchen and bath design ideas go to: www.kitchenstudio-ge.com
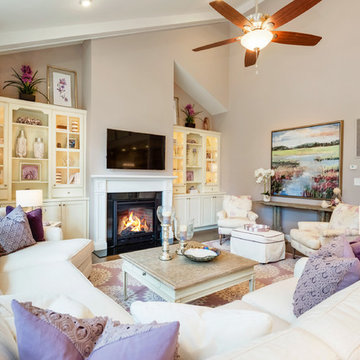
Mittelgroßes, Repräsentatives, Offenes Shabby-Style Wohnzimmer mit lila Wandfarbe, braunem Holzboden, Kamin, Kaminumrandung aus Stein, TV-Wand und braunem Boden in Sonstige
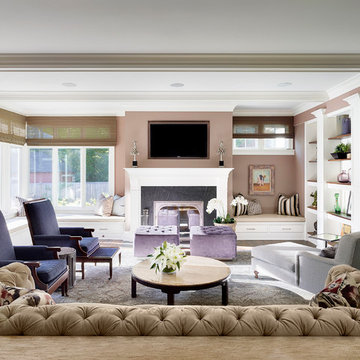
Geräumiges, Offenes Klassisches Wohnzimmer mit lila Wandfarbe, braunem Holzboden, Kamin, Kaminumrandung aus Stein, TV-Wand und braunem Boden in Chicago
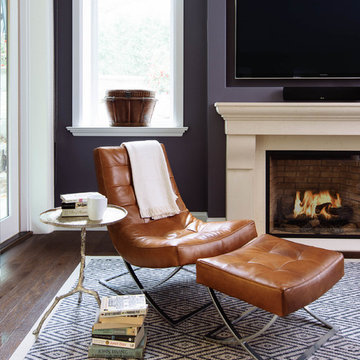
Stephani Buchman Photography
Großes, Abgetrenntes Klassisches Wohnzimmer mit lila Wandfarbe, braunem Holzboden, Kamin, Kaminumrandung aus Stein, Multimediawand und braunem Boden in Toronto
Großes, Abgetrenntes Klassisches Wohnzimmer mit lila Wandfarbe, braunem Holzboden, Kamin, Kaminumrandung aus Stein, Multimediawand und braunem Boden in Toronto
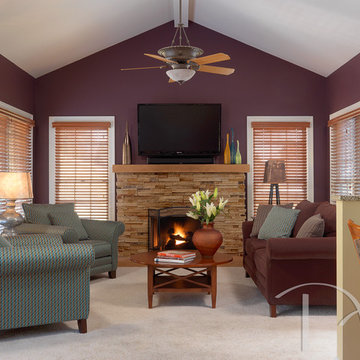
The yellow walls became dark eggplant, the wood fireplace became stone, add in new lamps and accessories and this room went from lackluster to dramatic. Photo by Alise O'Brien
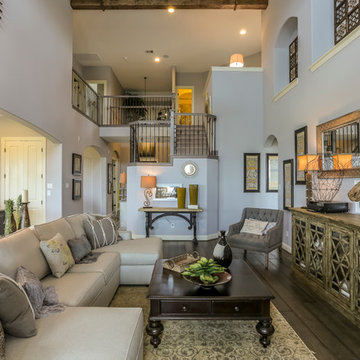
Großes, Offenes Wohnzimmer mit lila Wandfarbe, dunklem Holzboden, Eckkamin und Kaminumrandung aus Stein in Houston
Wohnzimmer mit lila Wandfarbe und Kaminumrandung aus Stein Ideen und Design
3