Wohnzimmer mit Marmorboden und Teppichboden Ideen und Design
Suche verfeinern:
Budget
Sortieren nach:Heute beliebt
61 – 80 von 63.638 Fotos
1 von 3
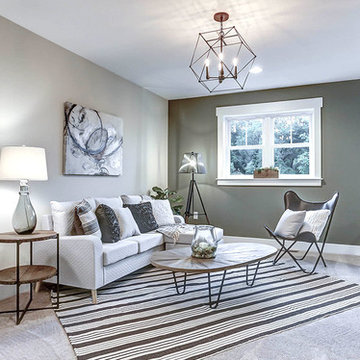
This grand 2-story home with first-floor owner’s suite includes a 3-car garage with spacious mudroom entry complete with built-in lockers. A stamped concrete walkway leads to the inviting front porch. Double doors open to the foyer with beautiful hardwood flooring that flows throughout the main living areas on the 1st floor. Sophisticated details throughout the home include lofty 10’ ceilings on the first floor and farmhouse door and window trim and baseboard. To the front of the home is the formal dining room featuring craftsman style wainscoting with chair rail and elegant tray ceiling. Decorative wooden beams adorn the ceiling in the kitchen, sitting area, and the breakfast area. The well-appointed kitchen features stainless steel appliances, attractive cabinetry with decorative crown molding, Hanstone countertops with tile backsplash, and an island with Cambria countertop. The breakfast area provides access to the spacious covered patio. A see-thru, stone surround fireplace connects the breakfast area and the airy living room. The owner’s suite, tucked to the back of the home, features a tray ceiling, stylish shiplap accent wall, and an expansive closet with custom shelving. The owner’s bathroom with cathedral ceiling includes a freestanding tub and custom tile shower. Additional rooms include a study with cathedral ceiling and rustic barn wood accent wall and a convenient bonus room for additional flexible living space. The 2nd floor boasts 3 additional bedrooms, 2 full bathrooms, and a loft that overlooks the living room.
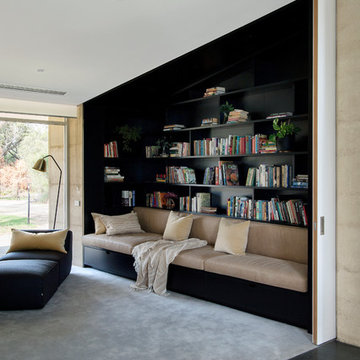
A gorgeous reading room with leather built in seating creates a larger more open space. The large sliding door to create a connection to the rest of the house or simply close to hide away in the books
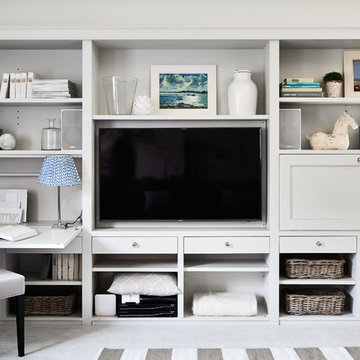
adamcarterphoto
Maritimes Wohnzimmer ohne Kamin mit grauer Wandfarbe, Teppichboden, Multimediawand und grauem Boden in Wiltshire
Maritimes Wohnzimmer ohne Kamin mit grauer Wandfarbe, Teppichboden, Multimediawand und grauem Boden in Wiltshire
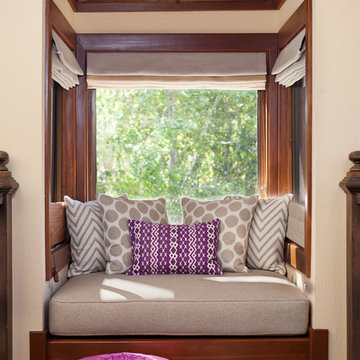
Eklektisches Wohnzimmer ohne Kamin mit weißer Wandfarbe, Teppichboden und beigem Boden in San Francisco
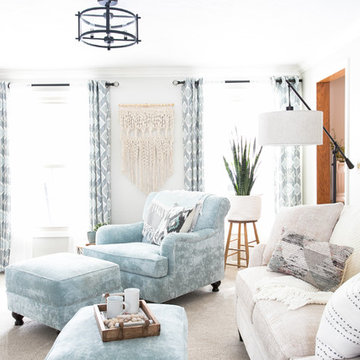
12 Stones Photography
Mittelgroßes, Abgetrenntes Klassisches Wohnzimmer mit grauer Wandfarbe, Teppichboden, Kamin, Kaminumrandung aus Backstein, Eck-TV und beigem Boden in Cleveland
Mittelgroßes, Abgetrenntes Klassisches Wohnzimmer mit grauer Wandfarbe, Teppichboden, Kamin, Kaminumrandung aus Backstein, Eck-TV und beigem Boden in Cleveland
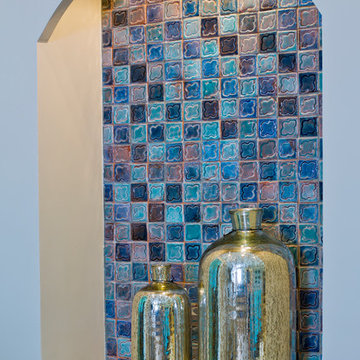
Gary Edwards
Kleines, Offenes Maritimes Wohnzimmer mit grauer Wandfarbe, Marmorboden, TV-Wand und beigem Boden in Malaga
Kleines, Offenes Maritimes Wohnzimmer mit grauer Wandfarbe, Marmorboden, TV-Wand und beigem Boden in Malaga
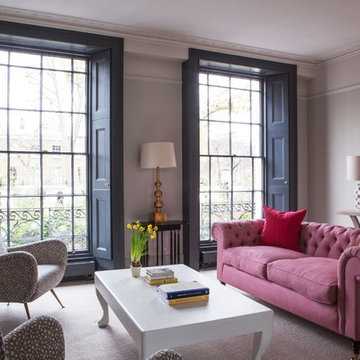
Emma Lewis
Mittelgroßes, Repräsentatives, Fernseherloses, Abgetrenntes Wohnzimmer mit Teppichboden, Kamin und Kaminumrandung aus Stein in London
Mittelgroßes, Repräsentatives, Fernseherloses, Abgetrenntes Wohnzimmer mit Teppichboden, Kamin und Kaminumrandung aus Stein in London
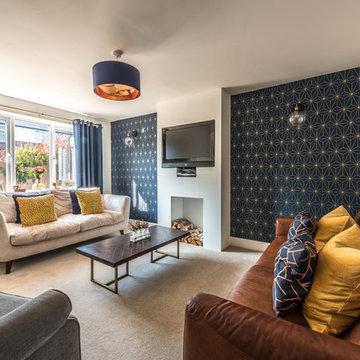
South West Photography Solutions
Mittelgroßes, Abgetrenntes Modernes Wohnzimmer mit weißer Wandfarbe, Teppichboden, TV-Wand und beigem Boden in Devon
Mittelgroßes, Abgetrenntes Modernes Wohnzimmer mit weißer Wandfarbe, Teppichboden, TV-Wand und beigem Boden in Devon
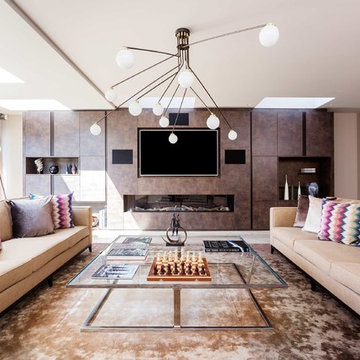
Thanks to our sister company HUX LONDON for the kitchen and joinery.
https://hux-london.co.uk/
Full interior design scheme by Purple Design.
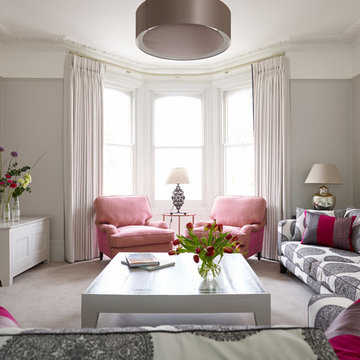
Repräsentatives Klassisches Wohnzimmer mit grauer Wandfarbe, Teppichboden und beigem Boden in Sussex

Mittelgroßer, Abgetrennter Klassischer Hobbyraum ohne Kamin mit blauer Wandfarbe, Teppichboden, Multimediawand und beigem Boden in Dallas
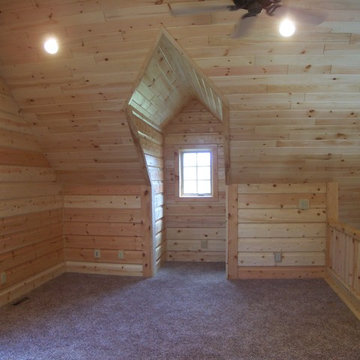
Mittelgroßes, Repräsentatives, Fernseherloses Uriges Wohnzimmer im Loft-Stil mit beiger Wandfarbe, Teppichboden, Kamin, Kaminumrandung aus Stein, grauem Boden, Holzdecke und Holzwänden in Sonstige

Enter to a dramatic living room, the center of this magnificent residence, with soaring ceilings, walls of glass and exquisite custom lighting fixtures. The eye is immediately drawn through the home to stunning views of majestic oak trees, verdant rolling hillsides and the Monterey Bay
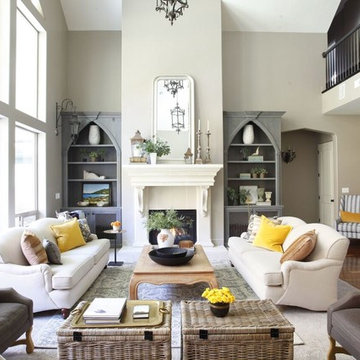
Klassisches Wohnzimmer mit beiger Wandfarbe, Teppichboden, Kamin und beigem Boden in Salt Lake City
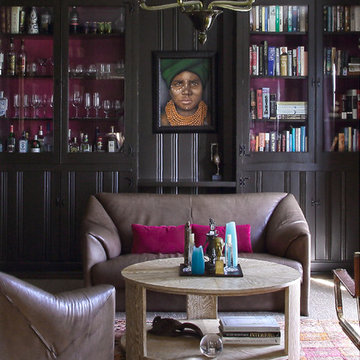
Klassisches Wohnzimmer mit schwarzer Wandfarbe, Teppichboden und grauem Boden in New York
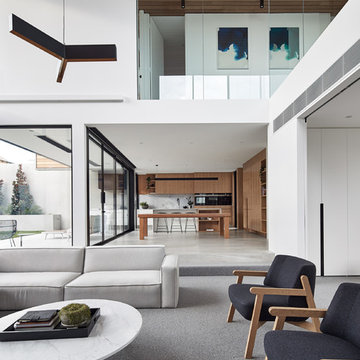
Offenes Modernes Wohnzimmer mit weißer Wandfarbe, Teppichboden und grauem Boden in Melbourne
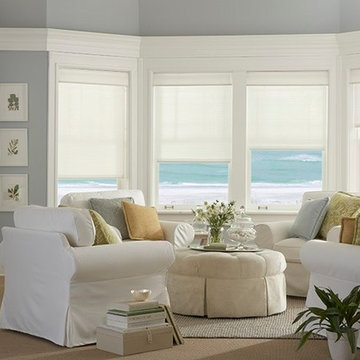
Mittelgroßes, Repräsentatives, Fernseherloses, Abgetrenntes Maritimes Wohnzimmer ohne Kamin mit grauer Wandfarbe, Teppichboden und beigem Boden in Dallas

Great Room with Center Fireplace & Custom Built In Two-Toned Cabinetry Surround
Mittelgroßes, Offenes Klassisches Wohnzimmer mit grauer Wandfarbe, Teppichboden, Kamin, gefliester Kaminumrandung und grauem Boden in Minneapolis
Mittelgroßes, Offenes Klassisches Wohnzimmer mit grauer Wandfarbe, Teppichboden, Kamin, gefliester Kaminumrandung und grauem Boden in Minneapolis

Stoffer Photography
Mittelgroßes, Abgetrenntes, Repräsentatives Klassisches Wohnzimmer mit blauer Wandfarbe, Teppichboden, Kamin, verputzter Kaminumrandung und grauem Boden in Grand Rapids
Mittelgroßes, Abgetrenntes, Repräsentatives Klassisches Wohnzimmer mit blauer Wandfarbe, Teppichboden, Kamin, verputzter Kaminumrandung und grauem Boden in Grand Rapids

Maree Homer Photography Sydney Australia
Repräsentatives, Großes, Fernseherloses, Offenes Modernes Wohnzimmer ohne Kamin mit weißer Wandfarbe, Teppichboden und blauem Boden in Sydney
Repräsentatives, Großes, Fernseherloses, Offenes Modernes Wohnzimmer ohne Kamin mit weißer Wandfarbe, Teppichboden und blauem Boden in Sydney
Wohnzimmer mit Marmorboden und Teppichboden Ideen und Design
4