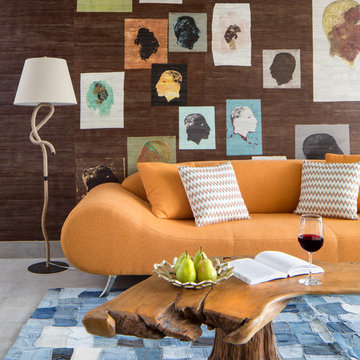Wohnzimmer mit Schieferboden und Betonboden Ideen und Design
Suche verfeinern:
Budget
Sortieren nach:Heute beliebt
161 – 180 von 21.528 Fotos
1 von 3
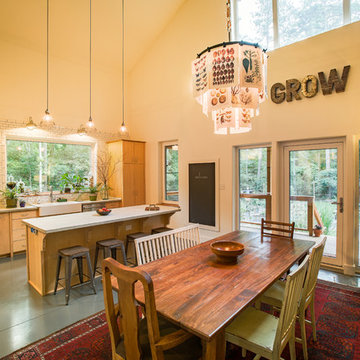
The dining end of the great room has a galley type kitchen and island and also a defined dining area. Duffy Healey, photographer.
Kleines Country Wohnzimmer ohne Kamin, im Loft-Stil mit beiger Wandfarbe, Betonboden und freistehendem TV in Raleigh
Kleines Country Wohnzimmer ohne Kamin, im Loft-Stil mit beiger Wandfarbe, Betonboden und freistehendem TV in Raleigh
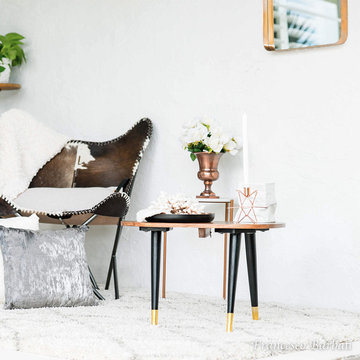
Mary Ellen’s collection is a minimalistic and romantic inspired set. It has a touch of classic charm while maintaining a modern European aesthetic.
One of our absolute favorite Instagram accounts is @maryellenskye. We love the design aesthetic of all her pictures. Her minimalistic approach with a flare of flowers, old charm and of course Nashville was enough for us to know we had to work on a collection with her.
Mary Ellen's collection is a complete reflection of her minimalistic yet romantic love for home decor. Her home is inspired by a touch of southern charm with lots of flowers and nude tones. We asked her a few questions to find out what inspired her collection, what she loves and we even got a few tips on how to approach the decorating process.
http://swiftdecor.com/blogs/designer-tips-tricks/romantic-meets-minimalistic
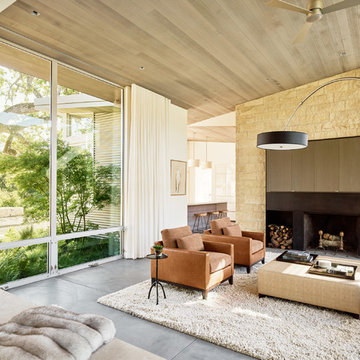
Joe Fletcher
Atop a ridge in the Santa Lucia mountains of Carmel, California, an oak tree stands elevated above the fog and wrapped at its base in this ranch retreat. The weekend home’s design grew around the 100-year-old Valley Oak to form a horseshoe-shaped house that gathers ridgeline views of Oak, Madrone, and Redwood groves at its exterior and nestles around the tree at its center. The home’s orientation offers both the shade of the oak canopy in the courtyard and the sun flowing into the great room at the house’s rear façades.
This modern take on a traditional ranch home offers contemporary materials and landscaping to a classic typology. From the main entry in the courtyard, one enters the home’s great room and immediately experiences the dramatic westward views across the 70 foot pool at the house’s rear. In this expansive public area, programmatic needs flow and connect - from the kitchen, whose windows face the courtyard, to the dining room, whose doors slide seamlessly into walls to create an outdoor dining pavilion. The primary circulation axes flank the internal courtyard, anchoring the house to its site and heightening the sense of scale by extending views outward at each of the corridor’s ends. Guest suites, complete with private kitchen and living room, and the garage are housed in auxiliary wings connected to the main house by covered walkways.
Building materials including pre-weathered corrugated steel cladding, buff limestone walls, and large aluminum apertures, and the interior palette of cedar-clad ceilings, oil-rubbed steel, and exposed concrete floors soften the modern aesthetics into a refined but rugged ranch home.
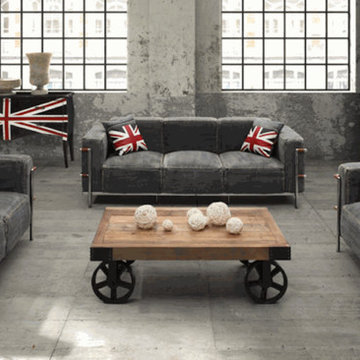
Großes, Abgetrenntes Industrial Wohnzimmer ohne Kamin mit grauer Wandfarbe, Betonboden und grauem Boden in Houston
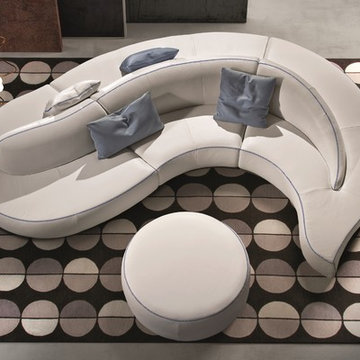
Wave Leather Sectional Sofa combines modern elements for a whimsical, somewhat unconventional layout and visual effect. Italian by origin, Wave Sectional is made by Gamma Arredamenti, juxtaposing sculptural shape with rich exquisite details. Designed to offer a 360 degree access, Wave Sectional befits any lobby or entrance hall as well as galleries that promote spherical vistas.
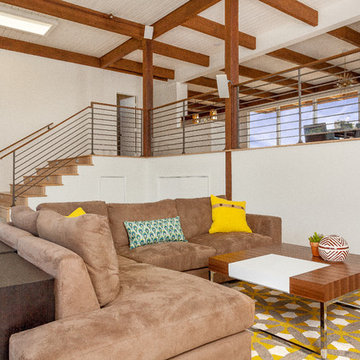
Beautiful, expansive Midcentury Modern family home located in Dover Shores, Newport Beach, California. This home was gutted to the studs, opened up to take advantage of its gorgeous views and designed for a family with young children. Every effort was taken to preserve the home's integral Midcentury Modern bones while adding the most functional and elegant modern amenities. Photos: David Cairns, The OC Image
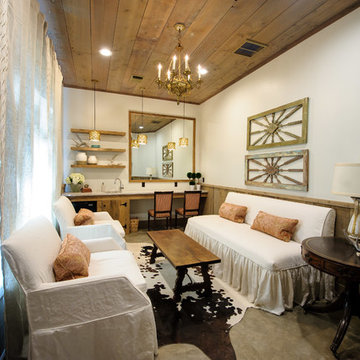
LFE Photography; www.photosbylfe.com
Kleines, Abgetrenntes Uriges Wohnzimmer mit weißer Wandfarbe und Betonboden in Austin
Kleines, Abgetrenntes Uriges Wohnzimmer mit weißer Wandfarbe und Betonboden in Austin

Geräumiges, Offenes Nordisches Wohnzimmer ohne Kamin mit grauer Wandfarbe und Betonboden in New York
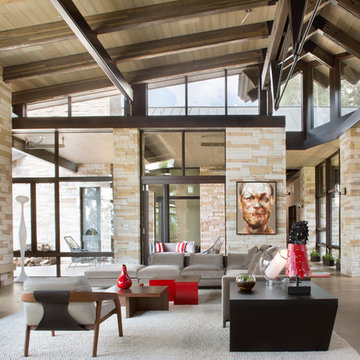
Kimberly Gavin Photography
Großes, Offenes, Repräsentatives Modernes Wohnzimmer mit Betonboden, Kamin, Kaminumrandung aus Stein und verstecktem TV in Denver
Großes, Offenes, Repräsentatives Modernes Wohnzimmer mit Betonboden, Kamin, Kaminumrandung aus Stein und verstecktem TV in Denver
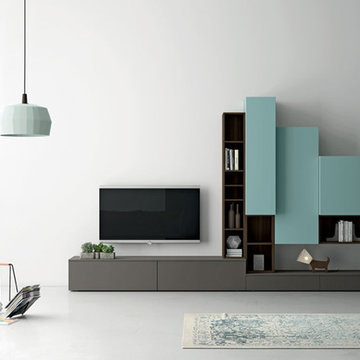
Großes, Repräsentatives, Offenes Modernes Wohnzimmer mit weißer Wandfarbe und Betonboden in New York
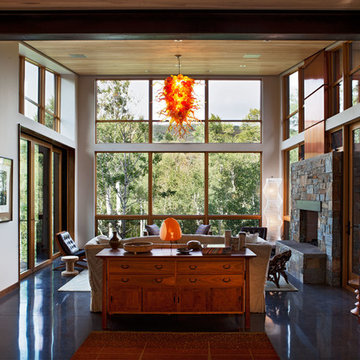
A Japanese inspired ranch home with mid-century modern accents.
Geräumiges, Repräsentatives, Offenes Retro Wohnzimmer mit beiger Wandfarbe, Betonboden, Kamin und Kaminumrandung aus Stein in Denver
Geräumiges, Repräsentatives, Offenes Retro Wohnzimmer mit beiger Wandfarbe, Betonboden, Kamin und Kaminumrandung aus Stein in Denver

Oliver Irwin Photography
www.oliveriphoto.com
Uptic Studios designed the space in such a way that the exterior and interior blend together seamlessly, bringing the outdoors in. The interior of the space is designed to provide a smooth, heartwarming, and welcoming environment. With floor to ceiling windows, the views from inside captures the amazing scenery of the great northwest. Uptic Studios provided an open concept design to encourage the family to stay connected with their guests and each other in this spacious modern space. The attention to details gives each element and individual feature its own value while cohesively working together to create the space as a whole.
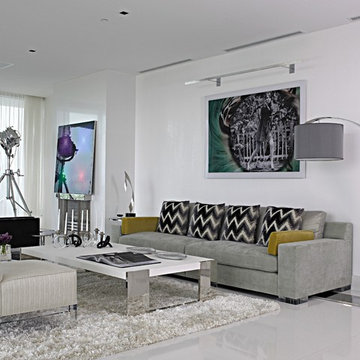
Carlos Domenech
Großes, Repräsentatives, Offenes, Fernseherloses Modernes Wohnzimmer mit weißer Wandfarbe, Betonboden, Kamin, verputzter Kaminumrandung und grauem Boden in Miami
Großes, Repräsentatives, Offenes, Fernseherloses Modernes Wohnzimmer mit weißer Wandfarbe, Betonboden, Kamin, verputzter Kaminumrandung und grauem Boden in Miami
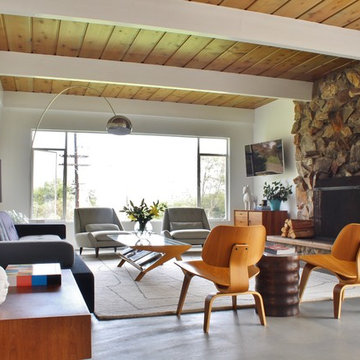
Kimberley Bryan
Mid-Century Wohnzimmer mit weißer Wandfarbe, Betonboden, Kamin, Kaminumrandung aus Stein und TV-Wand in Los Angeles
Mid-Century Wohnzimmer mit weißer Wandfarbe, Betonboden, Kamin, Kaminumrandung aus Stein und TV-Wand in Los Angeles
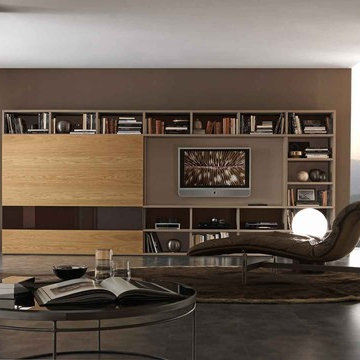
This media display by Presotto blends a wall mountable bookshelf with a TV unit. A sophisticated arrangement of elements, finishes can be seen in matte marrone daino lacquer. Sliding doors in "aged" oak and lacquered glass are incorporated into the design.

camilleriparismode projects and design team were approached by the young owners of a 1920s sliema townhouse who wished to transform the un-converted property into their new family home.
the design team created a new set of plans which involved demolishing a dividing wall between the 2 front rooms, resulting in a larger living area and family room enjoying natural light through 2 maltese balconies.
the juxtaposition of old and new, traditional and modern, rough and smooth is the design element that links all the areas of the house. the seamless micro cement floor in a warm taupe/concrete hue, connects the living room with the kitchen and the dining room, contrasting with the classic decor elements throughout the rest of the space that recall the architectural features of the house.
this beautiful property enjoys another 2 bedrooms for the couple’s children, as well as a roof garden for entertaining family and friends. the house’s classic townhouse feel together with camilleriparismode projects and design team’s careful maximisation of the internal spaces, have truly made it the perfect family home.

When a soft contemporary style meets artistic-minded homeowners, the result is this exquisite dwelling in Corona del Mar from Brandon Architects and Patterson Custom Homes. Complete with curated paintings and an art studio, the 4,300-square-foot residence utilizes Western Window Systems’ Series 600 Multi-Slide doors and windows to blur the boundaries between indoor and outdoor spaces. In one instance, the retractable doors open to an outdoor courtyard. In another, they lead to a spa and views of the setting sun. Photos by Jeri Koegel.
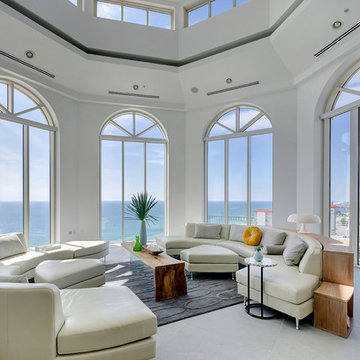
© Jason Parker, Emerald Coast Real Estate Photography, LLC
Modernes Wohnzimmer mit Betonboden in Miami
Modernes Wohnzimmer mit Betonboden in Miami

Gordon Gregory
Geräumiges, Repräsentatives, Offenes Rustikales Wohnzimmer mit Schieferboden, Kamin, Kaminumrandung aus Stein und buntem Boden in New York
Geräumiges, Repräsentatives, Offenes Rustikales Wohnzimmer mit Schieferboden, Kamin, Kaminumrandung aus Stein und buntem Boden in New York
Wohnzimmer mit Schieferboden und Betonboden Ideen und Design
9
