Wohnzimmer mit Schieferboden und Kalkstein Ideen und Design
Suche verfeinern:
Budget
Sortieren nach:Heute beliebt
21 – 40 von 5.730 Fotos
1 von 3

Everyone needs a place to relax and read and the Caleb chair provides a safe haven at the end of a hectic day.
Kleines, Fernseherloses, Abgetrenntes Mid-Century Wohnzimmer ohne Kamin mit weißer Wandfarbe und Schieferboden in Los Angeles
Kleines, Fernseherloses, Abgetrenntes Mid-Century Wohnzimmer ohne Kamin mit weißer Wandfarbe und Schieferboden in Los Angeles
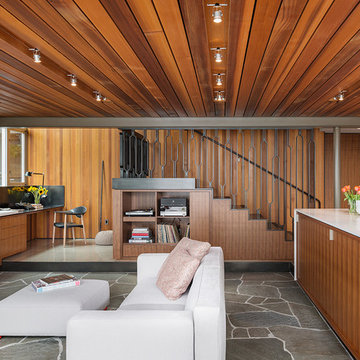
Photo Credit: Aaron Leitz
Offenes Modernes Wohnzimmer mit Hausbar, Schieferboden, Kamin und Kaminumrandung aus Stein in Seattle
Offenes Modernes Wohnzimmer mit Hausbar, Schieferboden, Kamin und Kaminumrandung aus Stein in Seattle
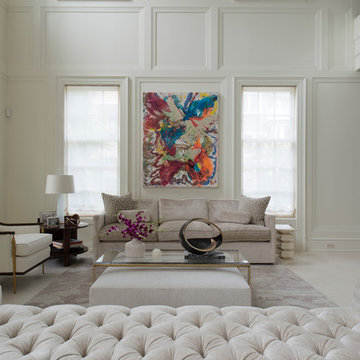
Großes, Repräsentatives, Offenes Klassisches Wohnzimmer mit weißer Wandfarbe und Kalkstein in Washington, D.C.
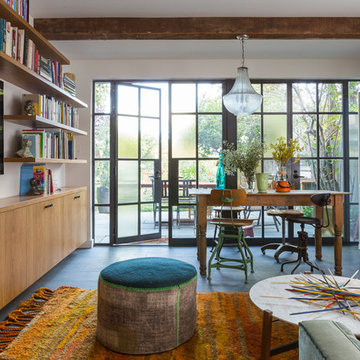
David Duncan Livingston
Mittelgroßes, Offenes Stilmix Wohnzimmer mit weißer Wandfarbe, Schieferboden und Multimediawand in San Francisco
Mittelgroßes, Offenes Stilmix Wohnzimmer mit weißer Wandfarbe, Schieferboden und Multimediawand in San Francisco
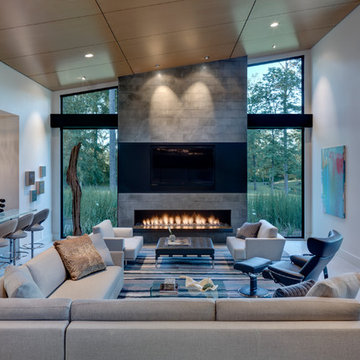
Photographer: Charles Smith Photography
Modernes Wohnzimmer mit Kalkstein in Dallas
Modernes Wohnzimmer mit Kalkstein in Dallas

Photographer: Jay Goodrich
This 2800 sf single-family home was completed in 2009. The clients desired an intimate, yet dynamic family residence that reflected the beauty of the site and the lifestyle of the San Juan Islands. The house was built to be both a place to gather for large dinners with friends and family as well as a cozy home for the couple when they are there alone.
The project is located on a stunning, but cripplingly-restricted site overlooking Griffin Bay on San Juan Island. The most practical area to build was exactly where three beautiful old growth trees had already chosen to live. A prior architect, in a prior design, had proposed chopping them down and building right in the middle of the site. From our perspective, the trees were an important essence of the site and respectfully had to be preserved. As a result we squeezed the programmatic requirements, kept the clients on a square foot restriction and pressed tight against property setbacks.
The delineate concept is a stone wall that sweeps from the parking to the entry, through the house and out the other side, terminating in a hook that nestles the master shower. This is the symbolic and functional shield between the public road and the private living spaces of the home owners. All the primary living spaces and the master suite are on the water side, the remaining rooms are tucked into the hill on the road side of the wall.
Off-setting the solid massing of the stone walls is a pavilion which grabs the views and the light to the south, east and west. Built in a position to be hammered by the winter storms the pavilion, while light and airy in appearance and feeling, is constructed of glass, steel, stout wood timbers and doors with a stone roof and a slate floor. The glass pavilion is anchored by two concrete panel chimneys; the windows are steel framed and the exterior skin is of powder coated steel sheathing.
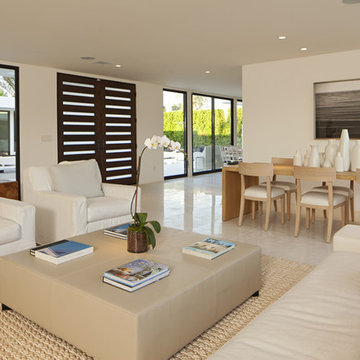
Taking a cue from the past and re-inventing it for now, this oasis in Rancho Mirage exudes cool.
Indoor/ outdoor resort style elegance perfectly suited for both relaxation and entertaining. Surfaces of plaster and limestone inside and out create the backbone of this home. Strong architectural lines, organic textures and brilliant light combine for an atmosphere of tranquility and luxury.
Photography by: George Guttenberg

The Pool House was pushed against the pool, preserving the lot and creating a dynamic relationship between the 2 elements. A glass garage door was used to open the interior onto the pool.

View of the new family room and kitchen from the garden. A series of new sliding glass doors open the rooms up to the garden, and help to blur the boundaries between the two.
Design Team: Tracy Stone, Donatella Cusma', Sherry Cefali
Engineer: Dave Cefali
Photo: Lawrence Anderson
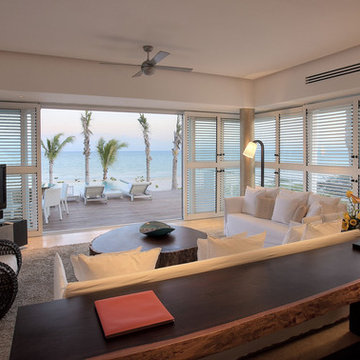
Mandarin Oriental Hotel Riviera Maya - Mexico. Natural Edge Console and Solid Wood Bolacha Coffee Table by Rotsen Furniture. #furniture #design #hospitality #organic
Rotsen Furniture is a U.S. company crafting its furniture, often custom made or customized to customers’ specific requirements, in both the U.S. and Brazil. Rotsen creates furniture that will stand the test of time and fleeting fashion.
This is furniture to cherish for a lifetime and pass on to future generations. In a world with finite resources choosing even a single piece of Rotsen furniture offers an alternative to buying and replacing a succession of mass-produced pieces destined for the landfill.
Each piece is unique and can be customized per client's specifications. For custom orders, please contact us by phone or email at sales@rotsenfurniture.com.
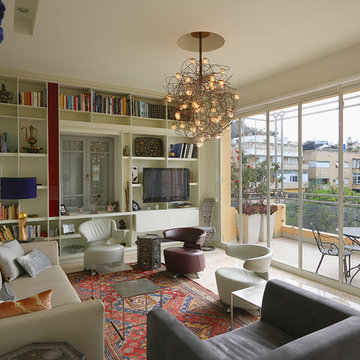
Große, Offene Moderne Bibliothek ohne Kamin mit beiger Wandfarbe, Kalkstein und Multimediawand in Tel Aviv

The ample use of hard surfaces, such as glass, metal and limestone was softened in this living room with the integration of movement in the stone and the addition of various woods. The art is by Hilario Gutierrez.
Project Details // Straight Edge
Phoenix, Arizona
Architecture: Drewett Works
Builder: Sonora West Development
Interior design: Laura Kehoe
Landscape architecture: Sonoran Landesign
Photographer: Laura Moss
https://www.drewettworks.com/straight-edge/

Living Room
Repräsentatives, Mittelgroßes, Fernseherloses, Offenes Mid-Century Wohnzimmer ohne Kamin mit weißer Wandfarbe, Kaminumrandung aus Beton, grauem Boden und Schieferboden in Miami
Repräsentatives, Mittelgroßes, Fernseherloses, Offenes Mid-Century Wohnzimmer ohne Kamin mit weißer Wandfarbe, Kaminumrandung aus Beton, grauem Boden und Schieferboden in Miami

The space was designed to be both formal and relaxed for intimate get-togethers as well as casual family time. The full height windows and transoms fulfill the client’s desire for an abundance of natural light. Chesney’s Contre Coeur interior fireplace metal panel with custom mantel takes center stage in this sophisticated space.
Architecture, Design & Construction by BGD&C
Interior Design by Kaldec Architecture + Design
Exterior Photography: Tony Soluri
Interior Photography: Nathan Kirkman

Adrian Gregorutti
Geräumiger, Offener Landhaus Hobbyraum mit weißer Wandfarbe, Schieferboden, Kamin, Kaminumrandung aus Beton, verstecktem TV und buntem Boden in San Francisco
Geräumiger, Offener Landhaus Hobbyraum mit weißer Wandfarbe, Schieferboden, Kamin, Kaminumrandung aus Beton, verstecktem TV und buntem Boden in San Francisco

All Cedar Log Cabin the beautiful pines of AZ
Photos by Mark Boisclair
Großes, Offenes Uriges Wohnzimmer mit Schieferboden, Kamin, Kaminumrandung aus Stein, brauner Wandfarbe, TV-Wand und grauem Boden in Phoenix
Großes, Offenes Uriges Wohnzimmer mit Schieferboden, Kamin, Kaminumrandung aus Stein, brauner Wandfarbe, TV-Wand und grauem Boden in Phoenix

Gabriel Builders Showroom/Gathering room off functioning kitchen with pewter island. LImestone floors, plaster walls, Douglas Fir beams. Limestone floor extends thru lift and slide doors to outdoor arched porch with gas lanterns and swimming pool. The beautiful limestone mantel is flanked by custom bookcases filled with antique tools.

Frank Perez
Offenes, Geräumiges Modernes Wohnzimmer mit Kalkstein, Multimediawand, beiger Wandfarbe, verputzter Kaminumrandung und Tunnelkamin in San Francisco
Offenes, Geräumiges Modernes Wohnzimmer mit Kalkstein, Multimediawand, beiger Wandfarbe, verputzter Kaminumrandung und Tunnelkamin in San Francisco

Maryland Photography, Inc.
Geräumiges, Offenes Landhausstil Wohnzimmer mit blauer Wandfarbe, Schieferboden, Kamin, Kaminumrandung aus Stein und TV-Wand in Washington, D.C.
Geräumiges, Offenes Landhausstil Wohnzimmer mit blauer Wandfarbe, Schieferboden, Kamin, Kaminumrandung aus Stein und TV-Wand in Washington, D.C.

David Hiller
Mittelgroßes, Repräsentatives, Offenes Modernes Wohnzimmer ohne Kamin mit schwarzer Wandfarbe, Kalkstein und Multimediawand in Miami
Mittelgroßes, Repräsentatives, Offenes Modernes Wohnzimmer ohne Kamin mit schwarzer Wandfarbe, Kalkstein und Multimediawand in Miami
Wohnzimmer mit Schieferboden und Kalkstein Ideen und Design
2