Wohnzimmer mit Schieferboden und Kalkstein Ideen und Design
Suche verfeinern:
Budget
Sortieren nach:Heute beliebt
81 – 100 von 5.730 Fotos
1 von 3
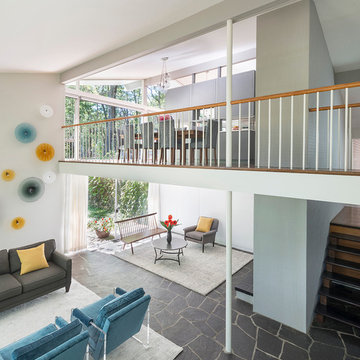
Mid-Century Remodel on Tabor Hill
This sensitively sited house was designed by Robert Coolidge, a renowned architect and grandson of President Calvin Coolidge. The house features a symmetrical gable roof and beautiful floor to ceiling glass facing due south, smartly oriented for passive solar heating. Situated on a steep lot, the house is primarily a single story that steps down to a family room. This lower level opens to a New England exterior. Our goals for this project were to maintain the integrity of the original design while creating more modern spaces. Our design team worked to envision what Coolidge himself might have designed if he'd had access to modern materials and fixtures.
With the aim of creating a signature space that ties together the living, dining, and kitchen areas, we designed a variation on the 1950's "floating kitchen." In this inviting assembly, the kitchen is located away from exterior walls, which allows views from the floor-to-ceiling glass to remain uninterrupted by cabinetry.
We updated rooms throughout the house; installing modern features that pay homage to the fine, sleek lines of the original design. Finally, we opened the family room to a terrace featuring a fire pit. Since a hallmark of our design is the diminishment of the hard line between interior and exterior, we were especially pleased for the opportunity to update this classic work.
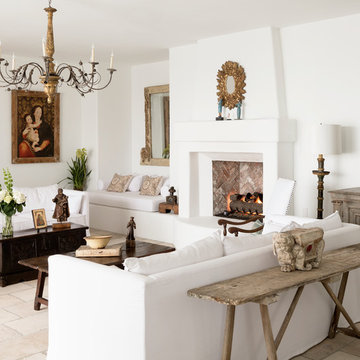
Jack Thompson Photography
Großes, Repräsentatives, Fernseherloses, Abgetrenntes Mediterranes Wohnzimmer mit weißer Wandfarbe, Kalkstein, Kamin und verputzter Kaminumrandung in Houston
Großes, Repräsentatives, Fernseherloses, Abgetrenntes Mediterranes Wohnzimmer mit weißer Wandfarbe, Kalkstein, Kamin und verputzter Kaminumrandung in Houston
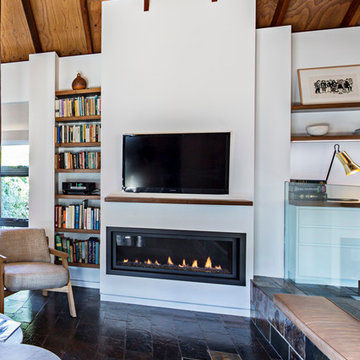
Nathan Lanham Photography
Mittelgroßes, Offenes Skandinavisches Wohnzimmer mit weißer Wandfarbe, Schieferboden, Kamin, verputzter Kaminumrandung, TV-Wand und braunem Boden in Brisbane
Mittelgroßes, Offenes Skandinavisches Wohnzimmer mit weißer Wandfarbe, Schieferboden, Kamin, verputzter Kaminumrandung, TV-Wand und braunem Boden in Brisbane
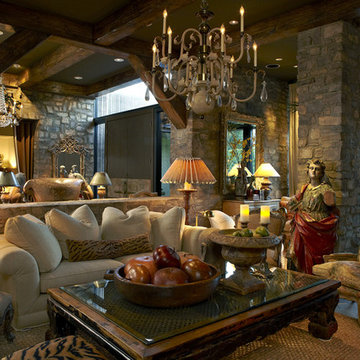
Living room, overlooking entry hall in back and second dining area to the right. Stone facing on these walls and pillars. Exposed beam ceiling. While seemingly counterintuitive, large pieces of furniture will make a space seem larger (smaller ones will do the opposite). Don't hesitate to go big with coffee tables.
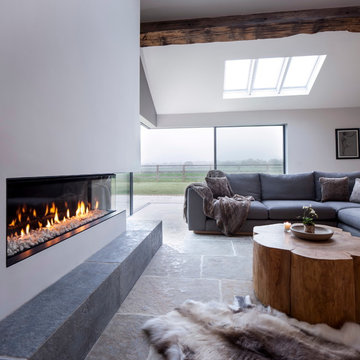
The large Lounge/Living Room extension on a total Barn Renovation in collaboration with Llama Property Developments. Complete with: Swiss Canterlevered Sky Frame Doors, M Design Gas Firebox, 65' 3D Plasma TV with surround sound, remote control Veluxes with automatic rain censors, Lutron Lighting, & Crestron Home Automation. Indian Stone Tiles with underfloor Heating, beautiful bespoke wooden elements such as Ash Tree coffee table, Black Poplar waney edged LED lit shelving, Handmade large 3mx3m sofa and beautiful Interior Design with calming colour scheme throughout.
This project has won 4 Awards.
Images by Andy Marshall Architectural & Interiors Photography.
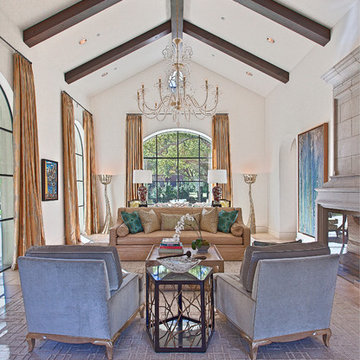
Geräumiges, Repräsentatives, Fernseherloses, Offenes Mediterranes Wohnzimmer mit weißer Wandfarbe, Kalkstein, Kamin und Kaminumrandung aus Stein in Dallas
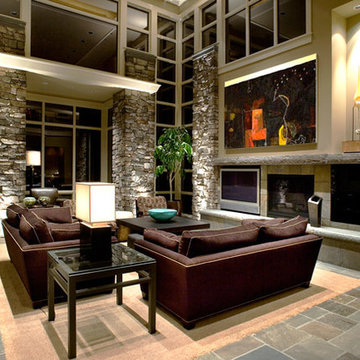
Geräumiges, Offenes Modernes Wohnzimmer mit beiger Wandfarbe, Schieferboden, Kamin und TV-Wand in Seattle
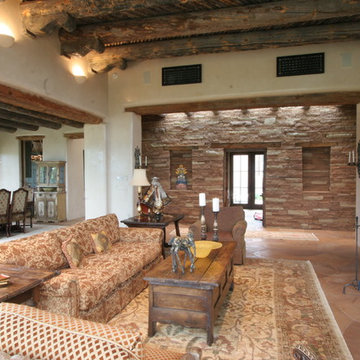
Mittelgroßes, Repräsentatives, Fernseherloses, Offenes Mediterranes Wohnzimmer mit weißer Wandfarbe, Schieferboden, Kamin und verputzter Kaminumrandung in Albuquerque
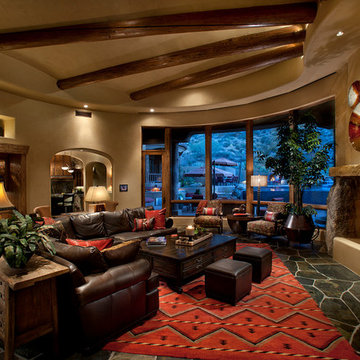
Design by Tom Mooney at Mooney Design Group, Inc. For more designs visit MooneyDesignGroup.com
Klassisches Wohnzimmer mit Schieferboden und grauem Boden in Phoenix
Klassisches Wohnzimmer mit Schieferboden und grauem Boden in Phoenix
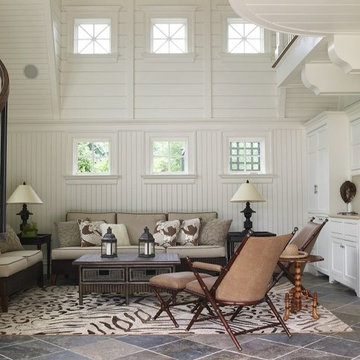
Großes, Offenes Klassisches Wohnzimmer mit weißer Wandfarbe und Schieferboden in New York

The great room of the home draws focus not only for it's exceptional views but also it dramatic fireplace. The heather is made from polished concrete as are the panels that brace the rock fireplace.

The family room addition to this 1930's stone house
was conceived of as an outdoor room, with floor-to-ceiling
glass doors, large skylights and a fieldstone floor. White
cabinets, cherry and slate countertops harmonize with the
exposed stone walls.
Photo: Jeffrey Totaro
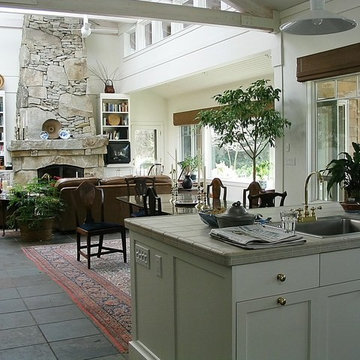
Mittelgroßes, Repräsentatives, Fernseherloses, Offenes Klassisches Wohnzimmer mit weißer Wandfarbe, Schieferboden, Kamin, Kaminumrandung aus Stein und grauem Boden in Seattle
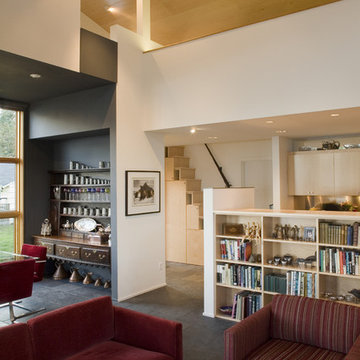
The barn shape roof is reflected in the vault over the main spaces of the home, faced with plywood. Geometry is used to create and express different spaces.
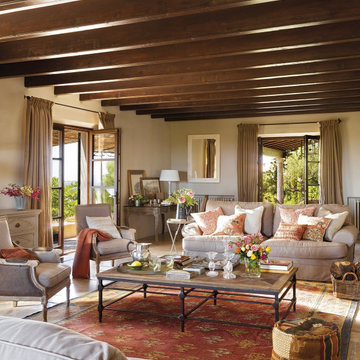
Abgetrenntes, Großes, Repräsentatives Mediterranes Wohnzimmer mit beiger Wandfarbe, Kalkstein und beigem Boden in Sonstige

Technical Imagery Studios
Geräumiges, Offenes Landhausstil Wohnzimmer mit weißer Wandfarbe, verstecktem TV, beigem Boden und Schieferboden in San Francisco
Geräumiges, Offenes Landhausstil Wohnzimmer mit weißer Wandfarbe, verstecktem TV, beigem Boden und Schieferboden in San Francisco

Living room featuring custom walnut paneling with bronze open fireplace surrounded with antique brick. Sleek contemporary feel with Christian Liaigre linen slipcovered chairs, Mateliano from HollyHunt sofa & vintage indigo throw.
Herve Vanderstraeten lamp
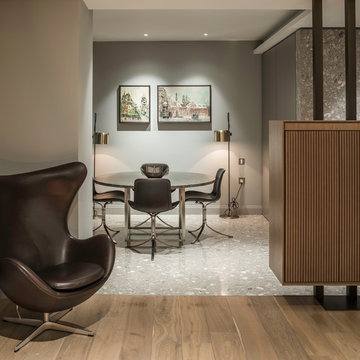
Andrea Seroni Photographer
Mittelgroßes, Offenes Retro Wohnzimmer mit grauer Wandfarbe und Kalkstein in London
Mittelgroßes, Offenes Retro Wohnzimmer mit grauer Wandfarbe und Kalkstein in London

Living Room. Photo by Jeff Freeman.
Mittelgroßes, Fernseherloses, Offenes Retro Wohnzimmer mit weißer Wandfarbe, Schieferboden und orangem Boden in Sacramento
Mittelgroßes, Fernseherloses, Offenes Retro Wohnzimmer mit weißer Wandfarbe, Schieferboden und orangem Boden in Sacramento
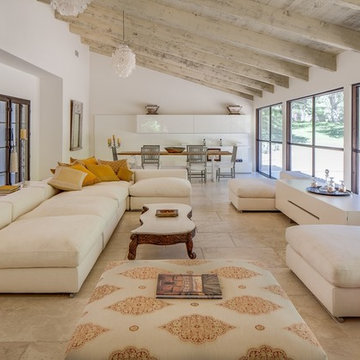
This retreat was designed with separate Women's and Men's private areas. The Women's Bathroom & Closet a large, inviting space for rejuvenation and peace. The Men's Bedroom & Bar a place of relaxation and warmth. The Lounge, an expansive area with a welcoming view of nature.
Wohnzimmer mit Schieferboden und Kalkstein Ideen und Design
5