Wohnzimmer mit schwarzer Wandfarbe und grauer Wandfarbe Ideen und Design
Suche verfeinern:
Budget
Sortieren nach:Heute beliebt
121 – 140 von 122.291 Fotos
1 von 3
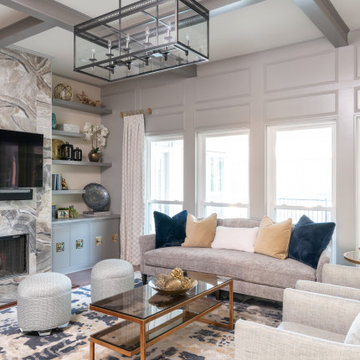
Großes, Abgetrenntes Klassisches Wohnzimmer mit grauer Wandfarbe, braunem Holzboden, Kamin, gefliester Kaminumrandung, TV-Wand und braunem Boden in Dallas
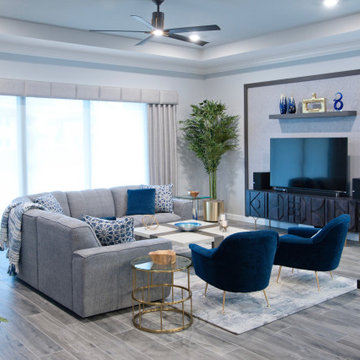
Mittelgroßes, Offenes Modernes Wohnzimmer mit grauer Wandfarbe, Porzellan-Bodenfliesen und grauem Boden in Miami
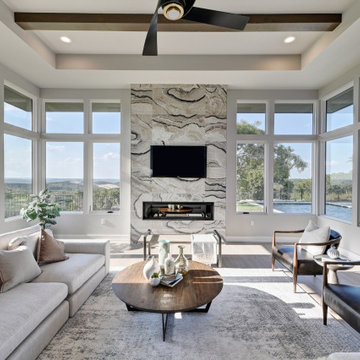
Modernes Wohnzimmer mit grauer Wandfarbe, Gaskamin, gefliester Kaminumrandung, TV-Wand und grauem Boden in Austin
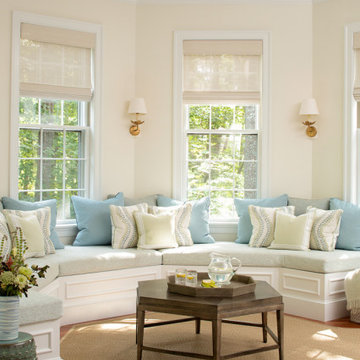
Mittelgroße, Fernseherlose, Abgetrennte Maritime Bibliothek ohne Kamin mit grauer Wandfarbe und Teppichboden in Portland Maine
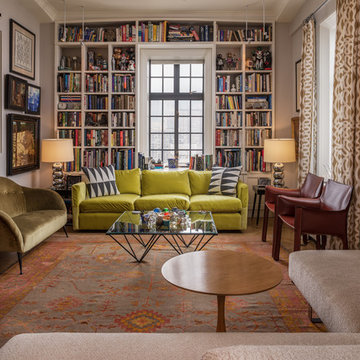
An eclectic mix of furnishings and fabrics in this New York Penthouse is both bold and cozy.
Abgetrenntes Stilmix Wohnzimmer mit grauer Wandfarbe, braunem Holzboden und braunem Boden in New York
Abgetrenntes Stilmix Wohnzimmer mit grauer Wandfarbe, braunem Holzboden und braunem Boden in New York
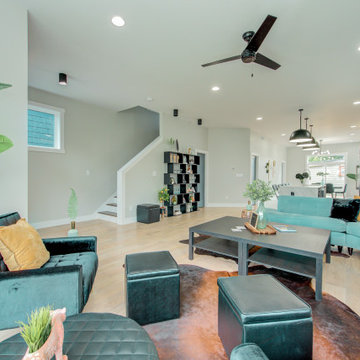
Mittelgroßes, Repräsentatives, Fernseherloses, Offenes Modernes Wohnzimmer ohne Kamin mit grauer Wandfarbe, hellem Holzboden und beigem Boden in Indianapolis

Eclectic & Transitional Home, Family Room, Photography by Susie Brenner
Großes, Offenes Eklektisches Wohnzimmer mit grauer Wandfarbe, braunem Holzboden, Kamin, Kaminumrandung aus Stein, TV-Wand und braunem Boden in Denver
Großes, Offenes Eklektisches Wohnzimmer mit grauer Wandfarbe, braunem Holzboden, Kamin, Kaminumrandung aus Stein, TV-Wand und braunem Boden in Denver

The entryway opens up into a stunning open concept great room featuring high ceilings, a custom stone fireplace with built in shelves and a dark stone tiled floor.
The large white sofas and neutral walls capture incoming natural light from the oversized windows and reflect it throughout the room, creating a very bright, open and welcoming space.
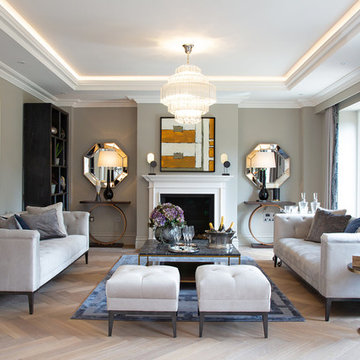
Aubury Place is a collection of unique residences with a wealth of bespoke features, which also share an unrivalled level of quality and attention to detail. Kebbell’s sure touch and superior standards can be seen throughout.
Your first impressions of Aubury Place will be of somewhere exceptional. Beyond the distinguished architecture of the exteriors, perfectly proportioned living spaces reveal themselves. Grand staircases sweep upwards, inviting you to discover more.
With their carefully considered spaces, sumptuous interiors, and the finest quality evident in even the smallest detail, these are homes for those seeking perfection.
The homes at Aubury Place have been designed to fulfil the requirements of a wide range of lifestyles. You may need space for the warm pulse of family time, the intimacy of private life, for elegant entertaining, or simply a few moments of perfect solitude.
Discover your Eden at Aubury Place.

Interior - Living Room and Dining
Beach House at Avoca Beach by Architecture Saville Isaacs
Project Summary
Architecture Saville Isaacs
https://www.architecturesavilleisaacs.com.au/
The core idea of people living and engaging with place is an underlying principle of our practice, given expression in the manner in which this home engages with the exterior, not in a general expansive nod to view, but in a varied and intimate manner.
The interpretation of experiencing life at the beach in all its forms has been manifested in tangible spaces and places through the design of pavilions, courtyards and outdoor rooms.
Architecture Saville Isaacs
https://www.architecturesavilleisaacs.com.au/
A progression of pavilions and courtyards are strung off a circulation spine/breezeway, from street to beach: entry/car court; grassed west courtyard (existing tree); games pavilion; sand+fire courtyard (=sheltered heart); living pavilion; operable verandah; beach.
The interiors reinforce architectural design principles and place-making, allowing every space to be utilised to its optimum. There is no differentiation between architecture and interiors: Interior becomes exterior, joinery becomes space modulator, materials become textural art brought to life by the sun.
Project Description
Architecture Saville Isaacs
https://www.architecturesavilleisaacs.com.au/
The core idea of people living and engaging with place is an underlying principle of our practice, given expression in the manner in which this home engages with the exterior, not in a general expansive nod to view, but in a varied and intimate manner.
The house is designed to maximise the spectacular Avoca beachfront location with a variety of indoor and outdoor rooms in which to experience different aspects of beachside living.
Client brief: home to accommodate a small family yet expandable to accommodate multiple guest configurations, varying levels of privacy, scale and interaction.
A home which responds to its environment both functionally and aesthetically, with a preference for raw, natural and robust materials. Maximise connection – visual and physical – to beach.
The response was a series of operable spaces relating in succession, maintaining focus/connection, to the beach.
The public spaces have been designed as series of indoor/outdoor pavilions. Courtyards treated as outdoor rooms, creating ambiguity and blurring the distinction between inside and out.
A progression of pavilions and courtyards are strung off circulation spine/breezeway, from street to beach: entry/car court; grassed west courtyard (existing tree); games pavilion; sand+fire courtyard (=sheltered heart); living pavilion; operable verandah; beach.
Verandah is final transition space to beach: enclosable in winter; completely open in summer.
This project seeks to demonstrates that focusing on the interrelationship with the surrounding environment, the volumetric quality and light enhanced sculpted open spaces, as well as the tactile quality of the materials, there is no need to showcase expensive finishes and create aesthetic gymnastics. The design avoids fashion and instead works with the timeless elements of materiality, space, volume and light, seeking to achieve a sense of calm, peace and tranquillity.
Architecture Saville Isaacs
https://www.architecturesavilleisaacs.com.au/
Focus is on the tactile quality of the materials: a consistent palette of concrete, raw recycled grey ironbark, steel and natural stone. Materials selections are raw, robust, low maintenance and recyclable.
Light, natural and artificial, is used to sculpt the space and accentuate textural qualities of materials.
Passive climatic design strategies (orientation, winter solar penetration, screening/shading, thermal mass and cross ventilation) result in stable indoor temperatures, requiring minimal use of heating and cooling.
Architecture Saville Isaacs
https://www.architecturesavilleisaacs.com.au/
Accommodation is naturally ventilated by eastern sea breezes, but sheltered from harsh afternoon winds.
Both bore and rainwater are harvested for reuse.
Low VOC and non-toxic materials and finishes, hydronic floor heating and ventilation ensure a healthy indoor environment.
Project was the outcome of extensive collaboration with client, specialist consultants (including coastal erosion) and the builder.
The interpretation of experiencing life by the sea in all its forms has been manifested in tangible spaces and places through the design of the pavilions, courtyards and outdoor rooms.
The interior design has been an extension of the architectural intent, reinforcing architectural design principles and place-making, allowing every space to be utilised to its optimum capacity.
There is no differentiation between architecture and interiors: Interior becomes exterior, joinery becomes space modulator, materials become textural art brought to life by the sun.
Architecture Saville Isaacs
https://www.architecturesavilleisaacs.com.au/
https://www.architecturesavilleisaacs.com.au/
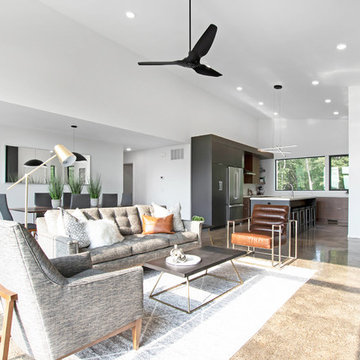
Großes, Repräsentatives, Fernseherloses, Offenes Modernes Wohnzimmer mit grauer Wandfarbe, dunklem Holzboden, Kamin, Kaminumrandung aus Beton und braunem Boden in Grand Rapids
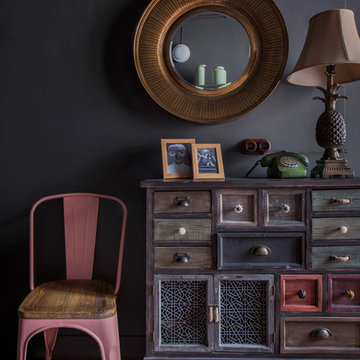
Архитектор, дизайнер, декоратор - Турченко Наталия
Фотограф - Мелекесцева Ольга
Mittelgroßes, Offenes Industrial Wohnzimmer mit schwarzer Wandfarbe, Laminat und freistehendem TV in Moskau
Mittelgroßes, Offenes Industrial Wohnzimmer mit schwarzer Wandfarbe, Laminat und freistehendem TV in Moskau

Photography: Dustin Halleck,
Home Builder: Middlefork Development, LLC,
Architect: Burns + Beyerl Architects
Mittelgroßes, Repräsentatives, Fernseherloses, Offenes Klassisches Wohnzimmer mit grauer Wandfarbe, dunklem Holzboden, Kamin, Kaminumrandung aus Beton und braunem Boden in Chicago
Mittelgroßes, Repräsentatives, Fernseherloses, Offenes Klassisches Wohnzimmer mit grauer Wandfarbe, dunklem Holzboden, Kamin, Kaminumrandung aus Beton und braunem Boden in Chicago
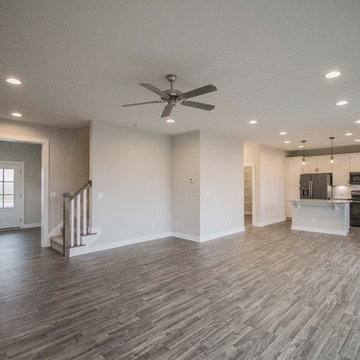
Home Site 14 - Cumberland Craftsman - Hunters Crossing - Huntingburg, IN
Großes, Offenes Klassisches Wohnzimmer mit grauer Wandfarbe, Vinylboden und grauem Boden in Louisville
Großes, Offenes Klassisches Wohnzimmer mit grauer Wandfarbe, Vinylboden und grauem Boden in Louisville

Photo Credit: Dust Studios, Elena Kaloupek
Industrial Wohnzimmer mit grauer Wandfarbe, Teppichboden und beigem Boden in Cedar Rapids
Industrial Wohnzimmer mit grauer Wandfarbe, Teppichboden und beigem Boden in Cedar Rapids
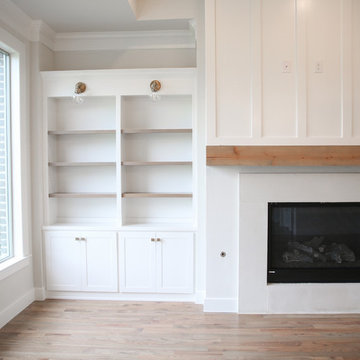
Großes, Fernseherloses, Offenes Klassisches Wohnzimmer mit grauer Wandfarbe, braunem Holzboden, Kamin, verputzter Kaminumrandung und braunem Boden in Dallas

Mittelgroßes, Offenes Modernes Wohnzimmer ohne Kamin mit grauer Wandfarbe, TV-Wand, hellem Holzboden und beigem Boden in New York

The 20 ft. vaulted ceiling in this family room demanded an updated focal point. A new gas fireplace insert with a sleek modern design was the perfect compliment to the 10 ft. wide stacked stone fireplace. The handmade, custom mantel is rustic, yet simple and compliments the marble stacked stone as well as the ebony stained hardwood floors.
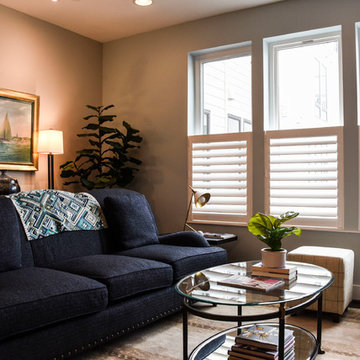
Casual Living Room
Photos by J.M. Giordono
Mittelgroßes, Offenes Stilmix Wohnzimmer mit grauer Wandfarbe, dunklem Holzboden, gefliester Kaminumrandung, TV-Wand, braunem Boden und Gaskamin in Baltimore
Mittelgroßes, Offenes Stilmix Wohnzimmer mit grauer Wandfarbe, dunklem Holzboden, gefliester Kaminumrandung, TV-Wand, braunem Boden und Gaskamin in Baltimore
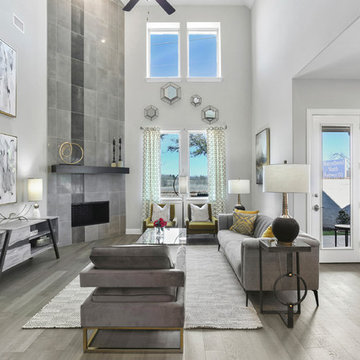
Mittelgroßes, Offenes Klassisches Wohnzimmer mit grauer Wandfarbe, hellem Holzboden, Eckkamin, gefliester Kaminumrandung und grauem Boden in Dallas
Wohnzimmer mit schwarzer Wandfarbe und grauer Wandfarbe Ideen und Design
7