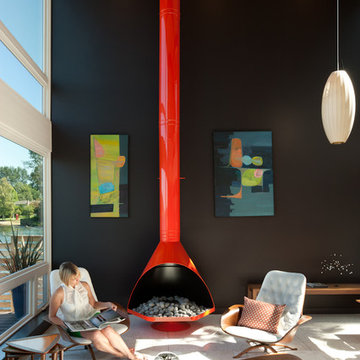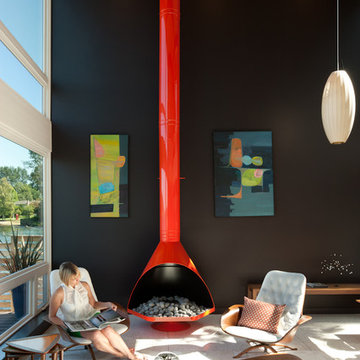Wohnzimmer mit schwarzer Wandfarbe und Hängekamin Ideen und Design
Suche verfeinern:
Budget
Sortieren nach:Heute beliebt
1 – 20 von 58 Fotos
1 von 3

Over view of my NY apartment and my Love for New York & Glam
Kleines, Offenes Modernes Wohnzimmer mit schwarzer Wandfarbe, braunem Holzboden, Hängekamin und TV-Wand in New York
Kleines, Offenes Modernes Wohnzimmer mit schwarzer Wandfarbe, braunem Holzboden, Hängekamin und TV-Wand in New York

Großes, Abgetrenntes Nordisches Wohnzimmer mit schwarzer Wandfarbe, Hängekamin und Kaminumrandung aus Metall in Berlin
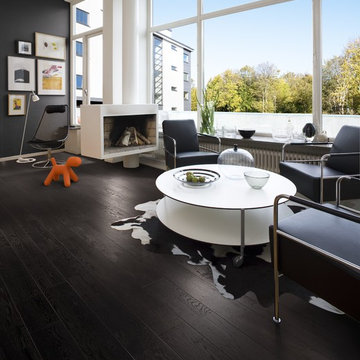
The idea for Scandinavian Hardwoods came after years of countless conversations with homeowners, designers, architects, and builders. The consistent theme: they wanted more than just a beautiful floor. They wanted insight into manufacturing locations (not just the seller or importer) and what materials are used and why. They wanted to understand the product’s environmental impact and it’s effect on indoor air quality and human health. They wanted a compelling story to tell guests about the beautiful floor they’ve chosen. At Scandinavian Hardwoods, we bring all of these elements together while making luxury more accessible.
Kahrs Oak Nouveau Charcoal, by Scandinavian Hardwoods

Organic Contemporary Design in an Industrial Setting… Organic Contemporary elements in an industrial building is a natural fit. Turner Design Firm designers Tessea McCrary and Jeanine Turner created a warm inviting home in the iconic Silo Point Luxury Condominiums.
Transforming the Least Desirable Feature into the Best… We pride ourselves with the ability to take the least desirable feature of a home and transform it into the most pleasant. This condo is a perfect example. In the corner of the open floor living space was a large drywalled platform. We designed a fireplace surround and multi-level platform using warm walnut wood and black charred wood slats. We transformed the space into a beautiful and inviting sitting area with the help of skilled carpenter, Jeremy Puissegur of Cajun Crafted and experienced installer, Fred Schneider
Industrial Features Enhanced… Neutral stacked stone tiles work perfectly to enhance the original structural exposed steel beams. Our lighting selection were chosen to mimic the structural elements. Charred wood, natural walnut and steel-look tiles were all chosen as a gesture to the industrial era’s use of raw materials.
Creating a Cohesive Look with Furnishings and Accessories… Designer Tessea McCrary added luster with curated furnishings, fixtures and accessories. Her selections of color and texture using a pallet of cream, grey and walnut wood with a hint of blue and black created an updated classic contemporary look complimenting the industrial vide.
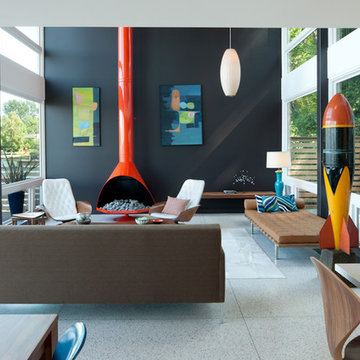
Lara Swimmer
Mittelgroßes, Fernseherloses, Offenes Mid-Century Wohnzimmer mit schwarzer Wandfarbe, Korkboden, Hängekamin und beigem Boden in Seattle
Mittelgroßes, Fernseherloses, Offenes Mid-Century Wohnzimmer mit schwarzer Wandfarbe, Korkboden, Hängekamin und beigem Boden in Seattle
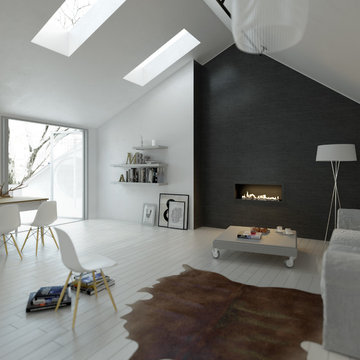
Planika
Großes, Repräsentatives, Fernseherloses, Offenes Modernes Wohnzimmer mit schwarzer Wandfarbe, Vinylboden, Hängekamin und Kaminumrandung aus Metall in New York
Großes, Repräsentatives, Fernseherloses, Offenes Modernes Wohnzimmer mit schwarzer Wandfarbe, Vinylboden, Hängekamin und Kaminumrandung aus Metall in New York
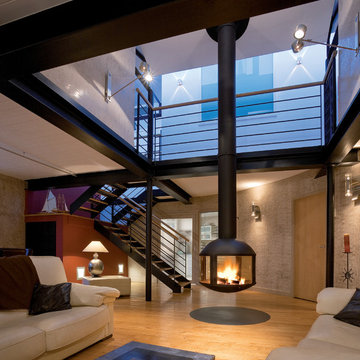
The Agorafocus 850 by Focus Fires is a suspended, wood-burning fireplace. It is perfect for larger spaces and tall ceilings, and can be viewed from 360 degrees.

Open Plan Living Space - the suspended fireplace is by J C Bordelet, and is a real feature in the living area. The glazed screen is bespoke, and was made on site. The exposed metal trusses give that industrial feel. The pendant lights are reclaimed and restored old factory lighting. The 4m run of bi - folding doors lead out onto the patio area. Douglas Fir flooring runs throughout.
Chris Kemp

Großes, Offenes Modernes Wohnzimmer mit schwarzer Wandfarbe, hellem Holzboden und Hängekamin in Melbourne
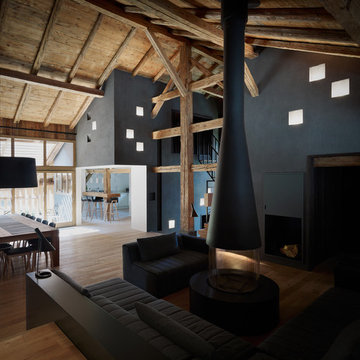
L’espace central est conçu comme une vaste géographie habitable. Photo: Julien Lanoo
Modernes Wohnzimmer mit schwarzer Wandfarbe, braunem Holzboden, Hängekamin, Kaminumrandung aus Metall und verstecktem TV in Nantes
Modernes Wohnzimmer mit schwarzer Wandfarbe, braunem Holzboden, Hängekamin, Kaminumrandung aus Metall und verstecktem TV in Nantes
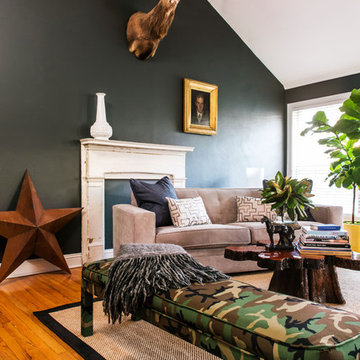
Michael Hunter Photography
Mittelgroßes Stilmix Wohnzimmer im Loft-Stil mit schwarzer Wandfarbe, hellem Holzboden und Hängekamin in Dallas
Mittelgroßes Stilmix Wohnzimmer im Loft-Stil mit schwarzer Wandfarbe, hellem Holzboden und Hängekamin in Dallas
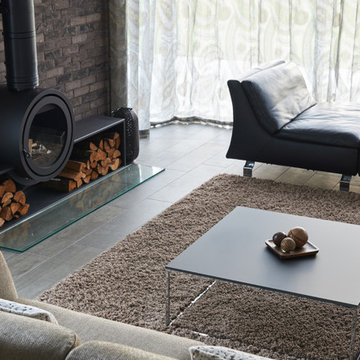
Circular log burner
Modernes Wohnzimmer mit schwarzer Wandfarbe, Keramikboden, Hängekamin, Kaminumrandung aus Backstein und braunem Boden in Devon
Modernes Wohnzimmer mit schwarzer Wandfarbe, Keramikboden, Hängekamin, Kaminumrandung aus Backstein und braunem Boden in Devon
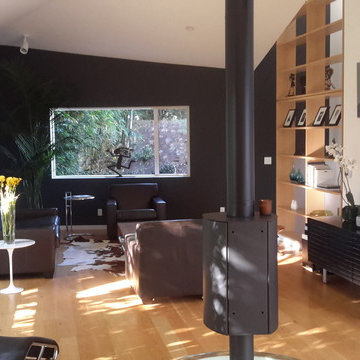
Mittelgroßes, Repräsentatives, Fernseherloses, Offenes Modernes Wohnzimmer mit schwarzer Wandfarbe, hellem Holzboden, Hängekamin und Kaminumrandung aus Metall in Los Angeles
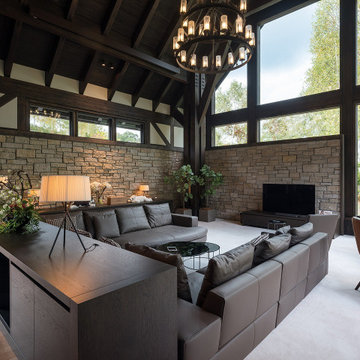
大きなダイニング、キッチン。その奥に暖炉スペース、さらに床下がりのリビングが続きます。
円形暖炉テーブルは、もう一つのリビングスペースとして活用
Großes, Offenes Rustikales Wohnzimmer mit schwarzer Wandfarbe, Sperrholzboden, Hängekamin, Kaminumrandung aus Holz, freistehendem TV, braunem Boden und freigelegten Dachbalken in Sonstige
Großes, Offenes Rustikales Wohnzimmer mit schwarzer Wandfarbe, Sperrholzboden, Hängekamin, Kaminumrandung aus Holz, freistehendem TV, braunem Boden und freigelegten Dachbalken in Sonstige

Organic Contemporary Design in an Industrial Setting… Organic Contemporary elements in an industrial building is a natural fit. Turner Design Firm designers Tessea McCrary and Jeanine Turner created a warm inviting home in the iconic Silo Point Luxury Condominiums.
Transforming the Least Desirable Feature into the Best… We pride ourselves with the ability to take the least desirable feature of a home and transform it into the most pleasant. This condo is a perfect example. In the corner of the open floor living space was a large drywalled platform. We designed a fireplace surround and multi-level platform using warm walnut wood and black charred wood slats. We transformed the space into a beautiful and inviting sitting area with the help of skilled carpenter, Jeremy Puissegur of Cajun Crafted and experienced installer, Fred Schneider
Industrial Features Enhanced… Neutral stacked stone tiles work perfectly to enhance the original structural exposed steel beams. Our lighting selection were chosen to mimic the structural elements. Charred wood, natural walnut and steel-look tiles were all chosen as a gesture to the industrial era’s use of raw materials.
Creating a Cohesive Look with Furnishings and Accessories… Designer Tessea McCrary added luster with curated furnishings, fixtures and accessories. Her selections of color and texture using a pallet of cream, grey and walnut wood with a hint of blue and black created an updated classic contemporary look complimenting the industrial vide.
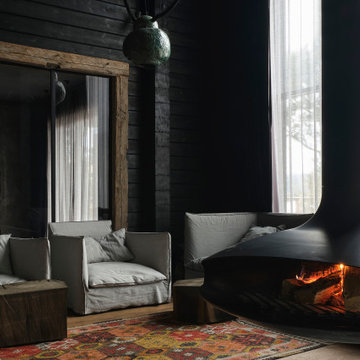
Mittelgroße Bibliothek mit schwarzer Wandfarbe, Hängekamin, Kaminumrandung aus Metall und Holzwänden in Moskau
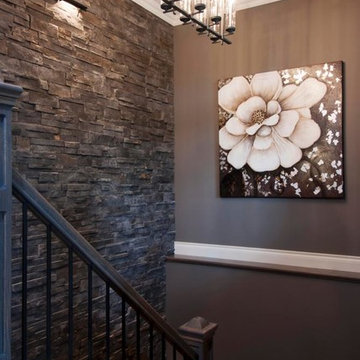
Transitional pendant light.
Mittelgroßes, Repräsentatives, Abgetrenntes Modernes Wohnzimmer mit schwarzer Wandfarbe, hellem Holzboden, Hängekamin und verstecktem TV in New York
Mittelgroßes, Repräsentatives, Abgetrenntes Modernes Wohnzimmer mit schwarzer Wandfarbe, hellem Holzboden, Hängekamin und verstecktem TV in New York
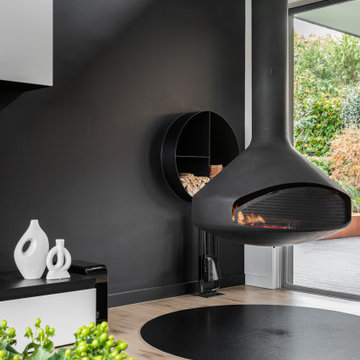
Großes, Offenes Modernes Wohnzimmer mit schwarzer Wandfarbe, hellem Holzboden und Hängekamin in Melbourne
Wohnzimmer mit schwarzer Wandfarbe und Hängekamin Ideen und Design
1
