Wohnzimmer mit Tapetendecke und eingelassener Decke Ideen und Design
Suche verfeinern:
Budget
Sortieren nach:Heute beliebt
101 – 120 von 10.145 Fotos
1 von 3
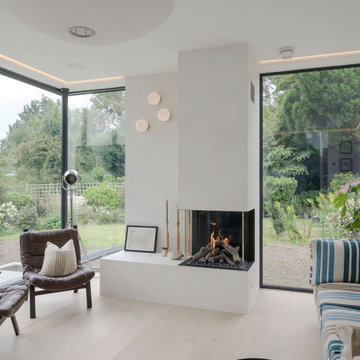
The new ground floor accommodation delivers an open-plan space with views to the garden through full height glazed sliding doors and windows.
The new lighting concept with LED-roped ambient lighting and ceiling and wall task lights provides a calm atmosphere across the whole family home.
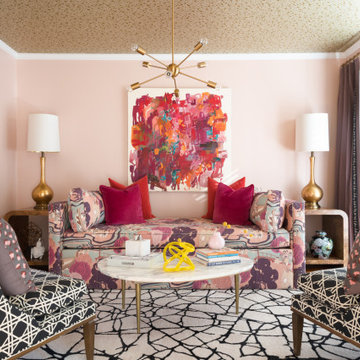
Ladies Lounge
Klassisches Wohnzimmer mit rosa Wandfarbe, braunem Holzboden und Tapetendecke in Charlotte
Klassisches Wohnzimmer mit rosa Wandfarbe, braunem Holzboden und Tapetendecke in Charlotte

Дизайн-проект реализован Бюро9: Комплектация и декорирование. Руководитель Архитектор-Дизайнер Екатерина Ялалтынова.
Mittelgroße Klassische Bibliothek im Loft-Stil mit grauer Wandfarbe, braunem Holzboden, Gaskamin, Kaminumrandung aus Stein, TV-Wand, braunem Boden, eingelassener Decke und Ziegelwänden in Moskau
Mittelgroße Klassische Bibliothek im Loft-Stil mit grauer Wandfarbe, braunem Holzboden, Gaskamin, Kaminumrandung aus Stein, TV-Wand, braunem Boden, eingelassener Decke und Ziegelwänden in Moskau
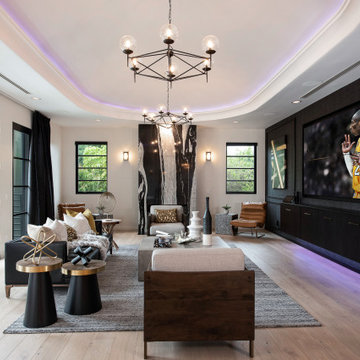
Modernes Wohnzimmer mit weißer Wandfarbe, braunem Holzboden, Multimediawand, braunem Boden und eingelassener Decke in Orange County
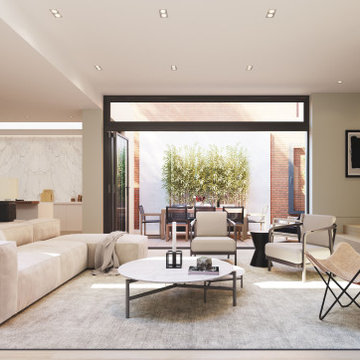
Großes, Offenes Modernes Wohnzimmer ohne Kamin mit beiger Wandfarbe, hellem Holzboden, TV-Wand, beigem Boden und eingelassener Decke in London

le canapé est légèrement décollé du mur pour laisser les portes coulissantes circuler derrière.
Kleines, Offenes Modernes Wohnzimmer mit roter Wandfarbe, hellem Holzboden, Kamin, Kaminumrandung aus Holz, verstecktem TV, beigem Boden, eingelassener Decke und vertäfelten Wänden in Sonstige
Kleines, Offenes Modernes Wohnzimmer mit roter Wandfarbe, hellem Holzboden, Kamin, Kaminumrandung aus Holz, verstecktem TV, beigem Boden, eingelassener Decke und vertäfelten Wänden in Sonstige
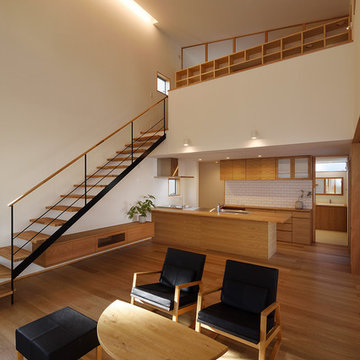
リビング横にはディテールにこだわりシャープに仕上げたオリジナルの鉄骨階段を設置。
線の細さが空間に溶け込んでいます。
スケルトン階段とすることで空間に圧迫感を与えないだけでなく、階段下部分も有効活用でき、空間をより広く使用することができます。
Offenes, Großes Nordisches Wohnzimmer ohne Kamin mit weißer Wandfarbe, braunem Boden, braunem Holzboden, freistehendem TV, Tapetendecke und Tapetenwänden in Sonstige
Offenes, Großes Nordisches Wohnzimmer ohne Kamin mit weißer Wandfarbe, braunem Boden, braunem Holzboden, freistehendem TV, Tapetendecke und Tapetenwänden in Sonstige
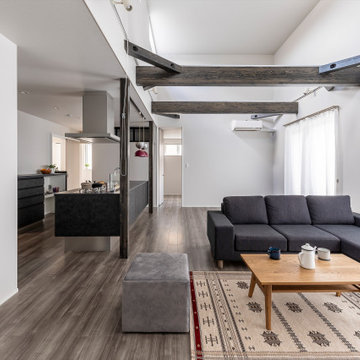
建築舎史上最高グレード
安心・快適がずっと続く
ハイスペックな平屋
HEAT20 G3グレード
断熱性能 最高等級7
UA値0.2
C値0.1
スーパーウォール工法
全館空調(第2種換気システム+DI工法)
高性能床下調湿炭
世代を超えて快適が続く
そんな住まいを
ぜひ見学で体験してください。
Modernes Wohnzimmer mit Tapetendecke und Tapetenwänden in Sapporo
Modernes Wohnzimmer mit Tapetendecke und Tapetenwänden in Sapporo
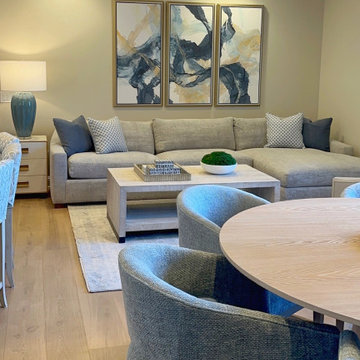
Kleines, Repräsentatives, Offenes Modernes Wohnzimmer ohne Kamin mit blauer Wandfarbe, braunem Holzboden, TV-Wand, braunem Boden und eingelassener Decke in New York
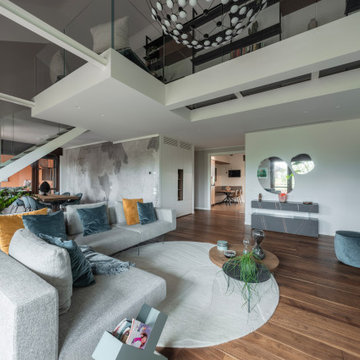
Vista del soggiorno verso l'ingresso dell'appartamento con il volume del soppalco in primo piano. La struttura è stata realizzata in ferro e vetro, e rivestita nella parte sottostante da cartongesso. Molto suggestiva la passerella in vetro creata per sottolineare l'altezza dell'ambiente.
Foto di Simone Marulli
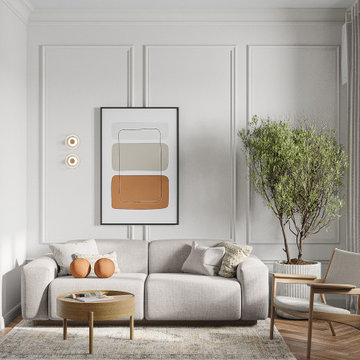
Mittelgroßes, Repräsentatives, Offenes Modernes Wohnzimmer ohne Kamin mit weißer Wandfarbe, Laminat, TV-Wand, beigem Boden, eingelassener Decke und Tapetenwänden in Sonstige

In this room, we've framed the Dedale Vintage mural wallcovering by Coordonne like a piece of artwork. This distinctive choice adds a captivating and artistic focal point to the space, demonstrating that inspiration can take various forms.
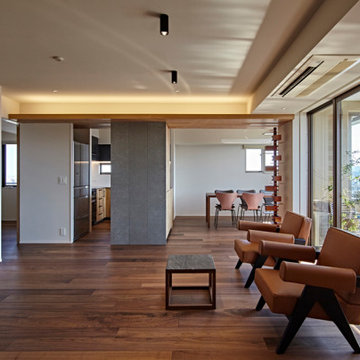
Mittelgroßes, Repräsentatives, Offenes Modernes Wohnzimmer ohne Kamin mit weißer Wandfarbe, dunklem Holzboden, TV-Wand, braunem Boden, Tapetendecke und Tapetenwänden in Tokio

Il bellissimo appartamento a Bologna di questa giovanissima coppia con due figlie, Ginevra e Virginia, è stato realizzato su misura per fornire a V e M una casa funzionale al 100%, senza rinunciare alla bellezza e al fattore wow. La particolarità della casa è sicuramente l’illuminazione, ma anche la scelta dei materiali.
Eleganza e funzionalità sono sempre le parole chiave che muovono il nostro design e nell’appartamento VDD raggiungono l’apice.
Il tutto inizia con un soggiorno completo di tutti i comfort e di vari accessori; guardaroba, librerie, armadietti con scarpiere fino ad arrivare ad un’elegantissima cucina progettata appositamente per V!
Lavanderia a scomparsa con vista diretta sul balcone. Tutti i mobili sono stati scelti con cura e rispettando il budget. Numerosi dettagli rendono l’appartamento unico:
i controsoffitti, ad esempio, o la pavimentazione interrotta da una striscia nera continua, con l’intento di sottolineare l’ingresso ma anche i punti focali della casa. Un arredamento superbo e chic rende accogliente il soggiorno.
Alla camera da letto principale si accede dal disimpegno; varcando la porta si ripropone il linguaggio della sottolineatura del pavimento con i controsoffitti, in fondo al quale prende posto un piccolo angolo studio. Voltando lo sguardo si apre la zona notte, intima e calda, con un grande armadio con ante in vetro bronzato riflettente che riscaldano lo spazio. Il televisore è sostituito da un sistema di proiezione a scomparsa.
Una porta nascosta interrompe la continuità della parete. Lì dentro troviamo il bagno personale, ma sicuramente la stanza più seducente. Una grande doccia per due persone con tutti i comfort del mercato: bocchette a cascata, soffioni colorati, struttura wellness e tubo dell’acqua! Una mezza luna di specchio retroilluminato poggia su un lungo piano dove prendono posto i due lavabi. I vasi, invece, poggiano su una parete accessoria che non solo nasconde i sistemi di scarico, ma ha anche la funzione di contenitore. L’illuminazione del bagno è progettata per garantire il relax nei momenti più intimi della giornata.
Le camerette di Ginevra e Virginia sono totalmente personalizzate e progettate per sfruttare al meglio lo spazio. Particolare attenzione è stata dedicata alla scelta delle tonalità dei tessuti delle pareti e degli armadi. Il bagno cieco delle ragazze contiene una doccia grande ed elegante, progettata con un’ampia nicchia. All’interno del bagno sono stati aggiunti ulteriori vani accessori come mensole e ripiani utili per contenere prodotti e biancheria da bagno.
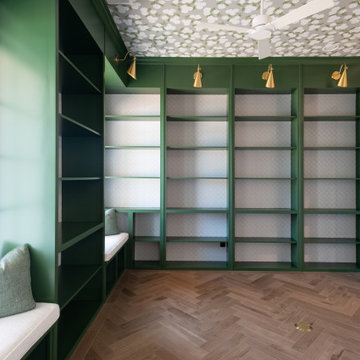
Mittelgroße, Fernseherlose, Abgetrennte Landhausstil Bibliothek ohne Kamin mit grauer Wandfarbe, hellem Holzboden, braunem Boden, Tapetendecke und Tapetenwänden in Dallas

Vista del soggiorno con tavolo da pranzo tondo, realizzato su nostro disegno. Carta da parti Livingstone Grey, firmata Tecnografica Italian Wallcoverings.
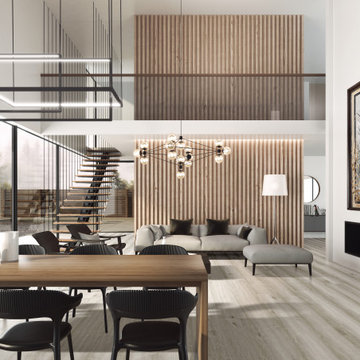
Windsor is a 7 inch x 60 inch SPC Vinyl Plank with an unrivaled oak design and effortless shade of gray. This flooring is constructed with a waterproof SPC core, 20mil protective wear layer, rare 60 inch length planks, and unbelievably realistic wood grain texture.

The clients had an unused swimming pool room which doubled up as a gym. They wanted a complete overhaul of the room to create a sports bar/games room. We wanted to create a space that felt like a London members club, dark and atmospheric. We opted for dark navy panelled walls and wallpapered ceiling. A beautiful black parquet floor was installed. Lighting was key in this space. We created a large neon sign as the focal point and added striking Buster and Punch pendant lights to create a visual room divider. The result was a room the clients are proud to say is "instagramable"
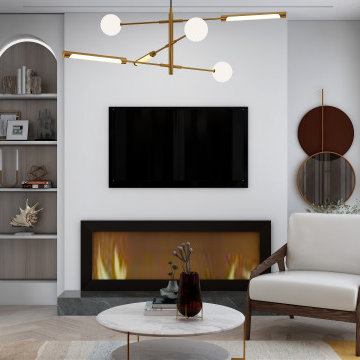
mid century modern living space characterized by accent colors, brass strokes, minimalistic modern arched built-ins, and a sleek modern fireplace design.
A perfect combination of a distressed brown leather sofa a neutral lounge chair a colorful rug and a brass-legged coffee table.
this color palette adds sophistication, elegance, and modernism to any living space.

I color coordinate every room I design. She has a yellow fireplace and the blue surf board and end table. So I turned everything into blue and yellow, with tans and woods to break up the two main colors. No money was involved in designing this space, or any space in this Huntington Beach cottage. It's all about furniture re-arrangement.
Wohnzimmer mit Tapetendecke und eingelassener Decke Ideen und Design
6