Wohnzimmer mit Tapetendecke und eingelassener Decke Ideen und Design
Suche verfeinern:
Budget
Sortieren nach:Heute beliebt
161 – 180 von 10.145 Fotos
1 von 3

JPM Construction offers complete support for designing, building, and renovating homes in Atherton, Menlo Park, Portola Valley, and surrounding mid-peninsula areas. With a focus on high-quality craftsmanship and professionalism, our clients can expect premium end-to-end service.
The promise of JPM is unparalleled quality both on-site and off, where we value communication and attention to detail at every step. Onsite, we work closely with our own tradesmen, subcontractors, and other vendors to bring the highest standards to construction quality and job site safety. Off site, our management team is always ready to communicate with you about your project. The result is a beautiful, lasting home and seamless experience for you.

This wire-brushed, robust cocoa design features perfectly balanced undertones and a healthy amount of variation for a classic look that grounds every room. With the Modin Collection, we have raised the bar on luxury vinyl plank. The result is a new standard in resilient flooring. Modin offers true embossed in register texture, a low sheen level, a rigid SPC core, an industry-leading wear layer, and so much more.

Il bellissimo appartamento a Bologna di questa giovanissima coppia con due figlie, Ginevra e Virginia, è stato realizzato su misura per fornire a V e M una casa funzionale al 100%, senza rinunciare alla bellezza e al fattore wow. La particolarità della casa è sicuramente l’illuminazione, ma anche la scelta dei materiali.
Eleganza e funzionalità sono sempre le parole chiave che muovono il nostro design e nell’appartamento VDD raggiungono l’apice.
Il tutto inizia con un soggiorno completo di tutti i comfort e di vari accessori; guardaroba, librerie, armadietti con scarpiere fino ad arrivare ad un’elegantissima cucina progettata appositamente per V!
Lavanderia a scomparsa con vista diretta sul balcone. Tutti i mobili sono stati scelti con cura e rispettando il budget. Numerosi dettagli rendono l’appartamento unico:
i controsoffitti, ad esempio, o la pavimentazione interrotta da una striscia nera continua, con l’intento di sottolineare l’ingresso ma anche i punti focali della casa. Un arredamento superbo e chic rende accogliente il soggiorno.
Alla camera da letto principale si accede dal disimpegno; varcando la porta si ripropone il linguaggio della sottolineatura del pavimento con i controsoffitti, in fondo al quale prende posto un piccolo angolo studio. Voltando lo sguardo si apre la zona notte, intima e calda, con un grande armadio con ante in vetro bronzato riflettente che riscaldano lo spazio. Il televisore è sostituito da un sistema di proiezione a scomparsa.
Una porta nascosta interrompe la continuità della parete. Lì dentro troviamo il bagno personale, ma sicuramente la stanza più seducente. Una grande doccia per due persone con tutti i comfort del mercato: bocchette a cascata, soffioni colorati, struttura wellness e tubo dell’acqua! Una mezza luna di specchio retroilluminato poggia su un lungo piano dove prendono posto i due lavabi. I vasi, invece, poggiano su una parete accessoria che non solo nasconde i sistemi di scarico, ma ha anche la funzione di contenitore. L’illuminazione del bagno è progettata per garantire il relax nei momenti più intimi della giornata.
Le camerette di Ginevra e Virginia sono totalmente personalizzate e progettate per sfruttare al meglio lo spazio. Particolare attenzione è stata dedicata alla scelta delle tonalità dei tessuti delle pareti e degli armadi. Il bagno cieco delle ragazze contiene una doccia grande ed elegante, progettata con un’ampia nicchia. All’interno del bagno sono stati aggiunti ulteriori vani accessori come mensole e ripiani utili per contenere prodotti e biancheria da bagno.

Formal Living Room, Featuring Wood Burner, Bespoke Joinery , Coving
Mittelgroßes, Repräsentatives Stilmix Wohnzimmer mit grauer Wandfarbe, Teppichboden, Kaminofen, verputzter Kaminumrandung, TV-Wand, grauem Boden, eingelassener Decke und Tapetenwänden in West Midlands
Mittelgroßes, Repräsentatives Stilmix Wohnzimmer mit grauer Wandfarbe, Teppichboden, Kaminofen, verputzter Kaminumrandung, TV-Wand, grauem Boden, eingelassener Decke und Tapetenwänden in West Midlands

A fun bonus space turned into a swanky wine room. The run was a small space upstairs next to the media room. It is now a cozy space to enjoy drinks, snacks, watching the game or listening to music.
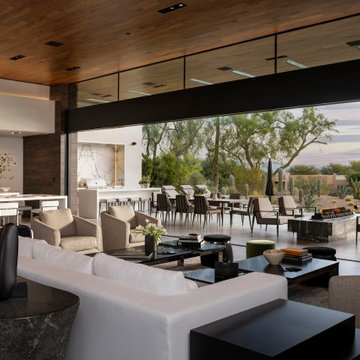
Bighorn Palm Desert luxury resort style modern home interior. Photo by William MacCollum.
Großes, Fernseherloses, Offenes Modernes Wohnzimmer mit Hausbar, weißer Wandfarbe, Porzellan-Bodenfliesen, Kamin, Kaminumrandung aus Stein, weißem Boden und eingelassener Decke in Los Angeles
Großes, Fernseherloses, Offenes Modernes Wohnzimmer mit Hausbar, weißer Wandfarbe, Porzellan-Bodenfliesen, Kamin, Kaminumrandung aus Stein, weißem Boden und eingelassener Decke in Los Angeles
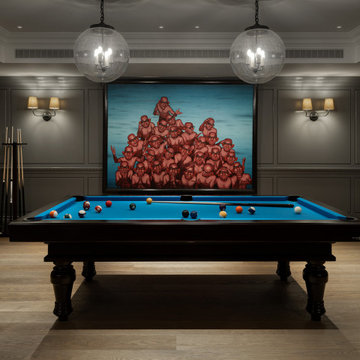
Großer Klassischer Hobbyraum mit grauer Wandfarbe, hellem Holzboden, eingelassener Decke und Wandpaneelen in London
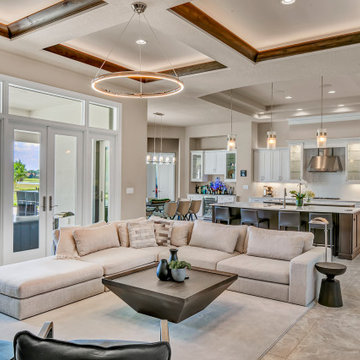
Open Plan Modern Family Room, Kitchen, and Dining area with Custom Feature Wall / Media Wall, Custom Tray Ceilings, Modern Furnishings, Custom Cabinetry, Statement Lighting, an Incredible View of the Fox Hollow Golf Course.

The lake level of this home was dark and dreary. Everywhere you looked, there was brown... dark brown painted window casings, door casings, and baseboards... brown stained concrete (in bad shape), brown wood countertops, brown backsplash tile, and black cabinetry. We refinished the concrete floor into a beautiful water blue, removed the rustic stone fireplace and created a beautiful quartzite stone surround, used quartzite countertops that flow with the new marble mosaic backsplash, lightened up the cabinetry in a soft gray, and added lots of layers of color in the furnishings. The result is was a fun space to hang out with family and friends.
Rugs by Roya Rugs, sofa by Tomlinson, sofa fabric by Cowtan & Tout, bookshelves by Vanguard, coffee table by ST2, floor lamp by Vistosi.
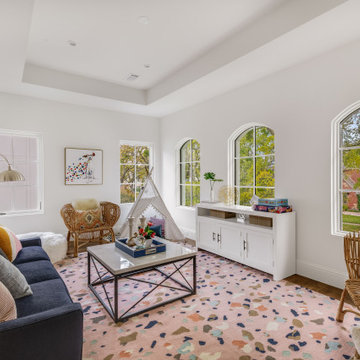
Stunning traditional home in the Devonshire neighborhood of Dallas.
Großes Klassisches Wohnzimmer mit weißer Wandfarbe, braunem Holzboden, braunem Boden und eingelassener Decke in Dallas
Großes Klassisches Wohnzimmer mit weißer Wandfarbe, braunem Holzboden, braunem Boden und eingelassener Decke in Dallas
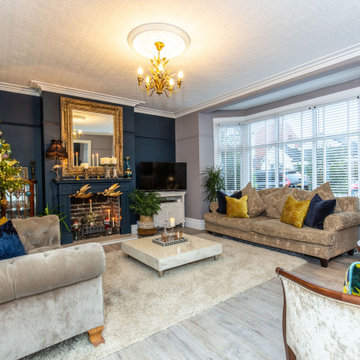
Mittelgroßes, Abgetrenntes Klassisches Wohnzimmer mit blauer Wandfarbe und Tapetendecke in Sussex

Дизайн-проект реализован Бюро9: Комплектация и декорирование. Руководитель Архитектор-Дизайнер Екатерина Ялалтынова.
Mittelgroße Klassische Bibliothek im Loft-Stil mit grauer Wandfarbe, braunem Holzboden, Gaskamin, Kaminumrandung aus Stein, TV-Wand, braunem Boden, eingelassener Decke und Ziegelwänden in Moskau
Mittelgroße Klassische Bibliothek im Loft-Stil mit grauer Wandfarbe, braunem Holzboden, Gaskamin, Kaminumrandung aus Stein, TV-Wand, braunem Boden, eingelassener Decke und Ziegelwänden in Moskau
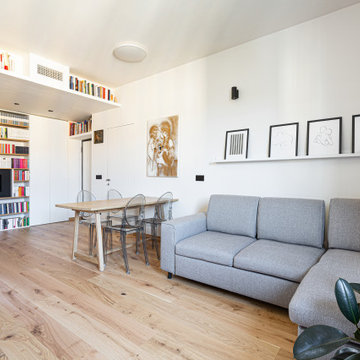
Il soggiorno è un unico grande ambiente che comprende la cucina, la sala da pranzo, la libreria di ingresso e la zona divano-tv. È stato pensato come luogo dove si possono svolgere diverse funzioni per la famiglia.
Il tavolo è stato progettato su misura in rovere massello ed è estendibile per ospitare fino a 12 persone, girato nell'altro senso; è impreziosito dalle iconeche sedie Victoria Ghost di Kartell.
Il divano grigio Gosaldo della nuova collezione di Poltrone Sofà diventa un comodo letto matrimoniale ed ospita sotto la chaise-longue un pratico contenitore.

A cozy family room with wallpaper on the ceiling and walls. An inviting space that is comfortable and inviting with biophilic colors.
Mittelgroßes, Abgetrenntes Klassisches Wohnzimmer mit grüner Wandfarbe, braunem Holzboden, Kamin, Kaminumrandung aus Stein, TV-Wand, beigem Boden, Tapetendecke und Tapetenwänden in New York
Mittelgroßes, Abgetrenntes Klassisches Wohnzimmer mit grüner Wandfarbe, braunem Holzboden, Kamin, Kaminumrandung aus Stein, TV-Wand, beigem Boden, Tapetendecke und Tapetenwänden in New York

Geräumiges, Repräsentatives, Offenes Modernes Wohnzimmer mit brauner Wandfarbe, Sperrholzboden, TV-Wand, braunem Boden, eingelassener Decke und Tapetenwänden in Sonstige
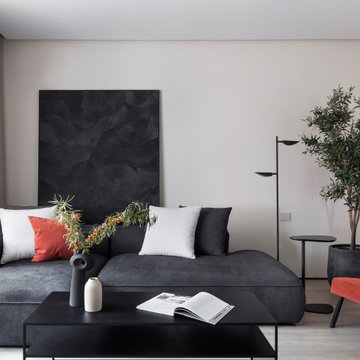
Mittelgroßes, Abgetrenntes Modernes Wohnzimmer ohne Kamin mit beiger Wandfarbe, Vinylboden, TV-Wand, beigem Boden, Tapetendecke und Tapetenwänden in Sonstige
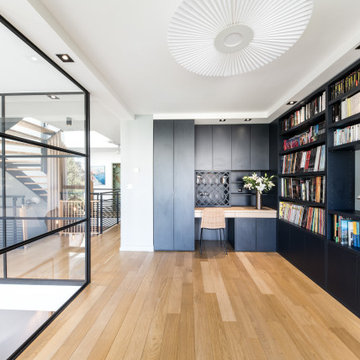
Offene Moderne Bibliothek mit weißer Wandfarbe, braunem Holzboden, braunem Boden und eingelassener Decke in Lyon

L’eleganza e la semplicità dell’ambiente rispecchiano il suo abitante
Kleine, Offene Moderne Bibliothek mit grüner Wandfarbe, Porzellan-Bodenfliesen, Eckkamin, verputzter Kaminumrandung, TV-Wand, beigem Boden, eingelassener Decke und Tapetenwänden in Sonstige
Kleine, Offene Moderne Bibliothek mit grüner Wandfarbe, Porzellan-Bodenfliesen, Eckkamin, verputzter Kaminumrandung, TV-Wand, beigem Boden, eingelassener Decke und Tapetenwänden in Sonstige
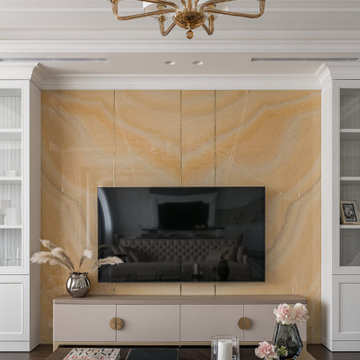
Студия дизайна интерьера D&D design реализовали проект 4х комнатной квартиры площадью 225 м2 в ЖК Кандинский для молодой пары.
Разрабатывая проект квартиры для молодой семьи нашей целью являлось создание классического интерьера с грамотным функциональным зонированием. В отделке использовались натуральные природные материалы: дерево, камень, натуральный шпон.
Главной отличительной чертой данного интерьера является гармоничное сочетание классического стиля и современной европейской мебели премиальных фабрик создающих некую игру в стиль.
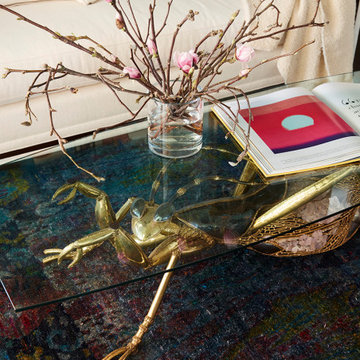
This gold grasshopper coffee table is a one-of-a-kind piece. It even lights up!
Fernseherloses Stilmix Wohnzimmer mit beiger Wandfarbe, dunklem Holzboden, Tunnelkamin, Tapetendecke, Tapetenwänden und braunem Boden in Denver
Fernseherloses Stilmix Wohnzimmer mit beiger Wandfarbe, dunklem Holzboden, Tunnelkamin, Tapetendecke, Tapetenwänden und braunem Boden in Denver
Wohnzimmer mit Tapetendecke und eingelassener Decke Ideen und Design
9