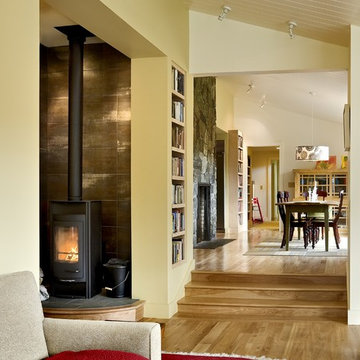Wohnzimmer mit Tunnelkamin und Kaminofen Ideen und Design
Suche verfeinern:
Budget
Sortieren nach:Heute beliebt
1 – 20 von 32.828 Fotos
1 von 3

großzügiger, moderner Wohnbereich mit großer Couch, Sitzecken am Kamin und Blick in den Garten
Offenes Skandinavisches Wohnzimmer mit Kaminofen, Kaminumrandung aus Backstein, TV-Wand, Holzdielendecke, weißer Wandfarbe, hellem Holzboden, beigem Boden und Ziegelwänden in Sonstige
Offenes Skandinavisches Wohnzimmer mit Kaminofen, Kaminumrandung aus Backstein, TV-Wand, Holzdielendecke, weißer Wandfarbe, hellem Holzboden, beigem Boden und Ziegelwänden in Sonstige

The two-story, stacked marble, open fireplace is the focal point of the formal living room. A geometric-design paneled ceiling can be illuminated in the evening.
Heidi Zeiger
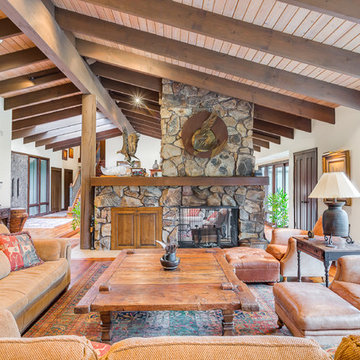
Landhausstil Wohnzimmer mit weißer Wandfarbe, braunem Holzboden, Tunnelkamin und Kaminumrandung aus Stein in Seattle
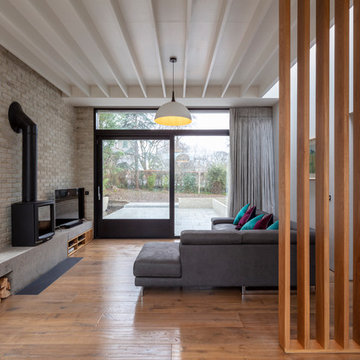
Richard Hatch Photography
Modernes Wohnzimmer mit weißer Wandfarbe, braunem Holzboden, Kaminofen und braunem Boden in Dublin
Modernes Wohnzimmer mit weißer Wandfarbe, braunem Holzboden, Kaminofen und braunem Boden in Dublin

Martha O'Hara Interiors, Interior Design & Photo Styling | Ron McHam Homes, Builder | Jason Jones, Photography
Please Note: All “related,” “similar,” and “sponsored” products tagged or listed by Houzz are not actual products pictured. They have not been approved by Martha O’Hara Interiors nor any of the professionals credited. For information about our work, please contact design@oharainteriors.com.

the great room was enlarged to the south - past the medium toned wood post and beam is new space. the new addition helps shade the patio below while creating a more usable living space. To the right of the new fireplace was the existing front door. Now there is a graceful seating area to welcome visitors. The wood ceiling was reused from the existing home.
WoodStone Inc, General Contractor
Home Interiors, Cortney McDougal, Interior Design
Draper White Photography

Built from the ground up on 80 acres outside Dallas, Oregon, this new modern ranch house is a balanced blend of natural and industrial elements. The custom home beautifully combines various materials, unique lines and angles, and attractive finishes throughout. The property owners wanted to create a living space with a strong indoor-outdoor connection. We integrated built-in sky lights, floor-to-ceiling windows and vaulted ceilings to attract ample, natural lighting. The master bathroom is spacious and features an open shower room with soaking tub and natural pebble tiling. There is custom-built cabinetry throughout the home, including extensive closet space, library shelving, and floating side tables in the master bedroom. The home flows easily from one room to the next and features a covered walkway between the garage and house. One of our favorite features in the home is the two-sided fireplace – one side facing the living room and the other facing the outdoor space. In addition to the fireplace, the homeowners can enjoy an outdoor living space including a seating area, in-ground fire pit and soaking tub.

Our clients wanted to replace an existing suburban home with a modern house at the same Lexington address where they had lived for years. The structure the clients envisioned would complement their lives and integrate the interior of the home with the natural environment of their generous property. The sleek, angular home is still a respectful neighbor, especially in the evening, when warm light emanates from the expansive transparencies used to open the house to its surroundings. The home re-envisions the suburban neighborhood in which it stands, balancing relationship to the neighborhood with an updated aesthetic.
The floor plan is arranged in a “T” shape which includes a two-story wing consisting of individual studies and bedrooms and a single-story common area. The two-story section is arranged with great fluidity between interior and exterior spaces and features generous exterior balconies. A staircase beautifully encased in glass stands as the linchpin between the two areas. The spacious, single-story common area extends from the stairwell and includes a living room and kitchen. A recessed wooden ceiling defines the living room area within the open plan space.
Separating common from private spaces has served our clients well. As luck would have it, construction on the house was just finishing up as we entered the Covid lockdown of 2020. Since the studies in the two-story wing were physically and acoustically separate, zoom calls for work could carry on uninterrupted while life happened in the kitchen and living room spaces. The expansive panes of glass, outdoor balconies, and a broad deck along the living room provided our clients with a structured sense of continuity in their lives without compromising their commitment to aesthetically smart and beautiful design.

The living room at Highgate House. An internal Crittall door and panel frames a view into the room from the hallway. Painted in a deep, moody green-blue with stone coloured ceiling and contrasting dark green joinery, the room is a grown-up cosy space.
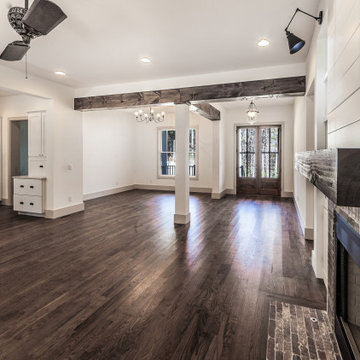
Wonderful built-in shelves next to the fireplace with shiplap above the fireplace.
Mittelgroßes, Fernseherloses Landhausstil Wohnzimmer im Loft-Stil mit weißer Wandfarbe, dunklem Holzboden, Kaminofen, Kaminumrandung aus Backstein und braunem Boden in Sonstige
Mittelgroßes, Fernseherloses Landhausstil Wohnzimmer im Loft-Stil mit weißer Wandfarbe, dunklem Holzboden, Kaminofen, Kaminumrandung aus Backstein und braunem Boden in Sonstige

Großes, Offenes Klassisches Wohnzimmer mit weißer Wandfarbe, braunem Holzboden, Tunnelkamin, Kaminumrandung aus Stein, TV-Wand und braunem Boden in Salt Lake City
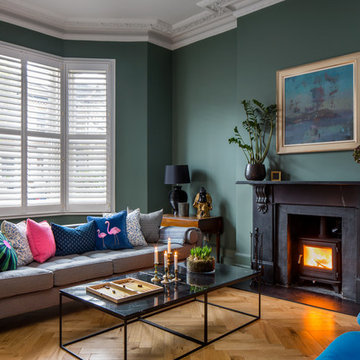
The Living Room is a very important room in your home, the central room for friends and family and entertaining within your property, it’s your shared living space and cosy retreat. Why not style it your way and finesse your vision with our Shutters, sit back and relax and take control of your privacy, light control and temperature. With good looks and versatility, Shutters are the perfect timeless addition for your Living Room.

Repräsentatives, Fernseherloses, Offenes Landhausstil Wohnzimmer mit grauer Wandfarbe und Tunnelkamin in Denver
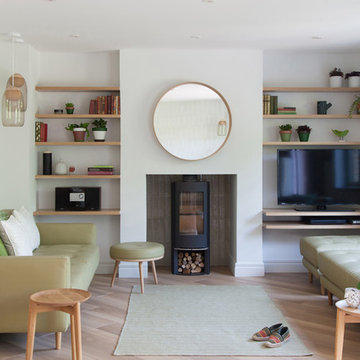
Megan Taylor
Repräsentatives, Abgetrenntes Skandinavisches Wohnzimmer mit hellem Holzboden, Kaminofen, freistehendem TV und beigem Boden in Cambridgeshire
Repräsentatives, Abgetrenntes Skandinavisches Wohnzimmer mit hellem Holzboden, Kaminofen, freistehendem TV und beigem Boden in Cambridgeshire
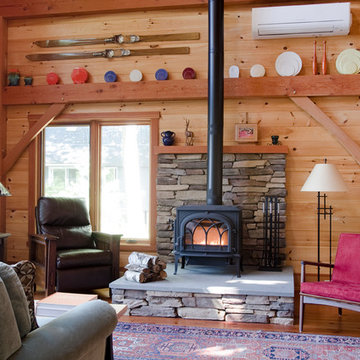
Jamie Salomon, Stylist Susan Salomon
Repräsentatives, Fernseherloses, Offenes Rustikales Wohnzimmer mit brauner Wandfarbe, braunem Holzboden und Kaminofen in Boston
Repräsentatives, Fernseherloses, Offenes Rustikales Wohnzimmer mit brauner Wandfarbe, braunem Holzboden und Kaminofen in Boston

This view shows the added built-in surrounding a flat screen tv. To accomplish necessary non-combustible surfaces surrounding the new wood-burning stove by Rais, I wrapped the right side of the cabinetry with stone tile. This little stove can heat an 1100 SF space.
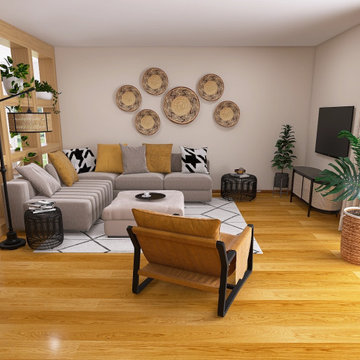
Geräumiges, Offenes Landhaus Wohnzimmer mit weißer Wandfarbe, braunem Holzboden, Kaminofen, braunem Boden, Tapetenwänden und TV-Wand in Leipzig

The design of this refined mountain home is rooted in its natural surroundings. Boasting a color palette of subtle earthy grays and browns, the home is filled with natural textures balanced with sophisticated finishes and fixtures. The open floorplan ensures visibility throughout the home, preserving the fantastic views from all angles. Furnishings are of clean lines with comfortable, textured fabrics. Contemporary accents are paired with vintage and rustic accessories.
To achieve the LEED for Homes Silver rating, the home includes such green features as solar thermal water heating, solar shading, low-e clad windows, Energy Star appliances, and native plant and wildlife habitat.
All photos taken by Rachael Boling Photography
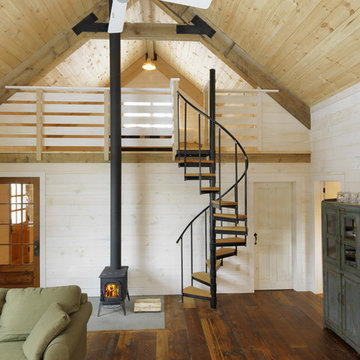
Architect: Joan Heaton Architects
Builder: Silver Maple Construction
Offenes Rustikales Wohnzimmer mit beiger Wandfarbe, braunem Holzboden und Kaminofen in Burlington
Offenes Rustikales Wohnzimmer mit beiger Wandfarbe, braunem Holzboden und Kaminofen in Burlington
Wohnzimmer mit Tunnelkamin und Kaminofen Ideen und Design
1
