Wohnzimmer mit Tunnelkamin und Kaminumrandung aus Holz Ideen und Design
Suche verfeinern:
Budget
Sortieren nach:Heute beliebt
121 – 140 von 887 Fotos
1 von 3
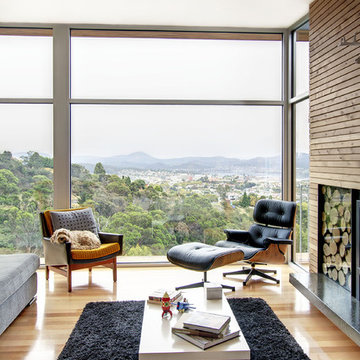
Große, Offene Moderne Bibliothek mit beiger Wandfarbe, hellem Holzboden, Tunnelkamin, Kaminumrandung aus Holz und Multimediawand in Hobart
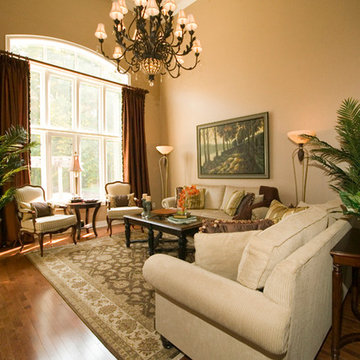
Vaulted ceilings allow for a beautiful sense of space in this 2 storied great room designed by award wining design firm Wynter Interiors Inc. Photo by AR Images
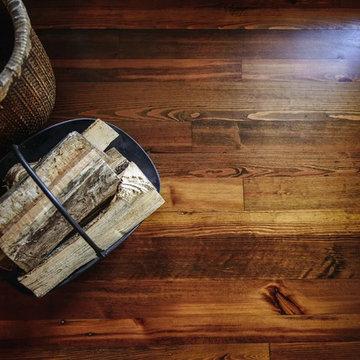
Mittelgroßes, Offenes Landhaus Wohnzimmer mit braunem Holzboden, Tunnelkamin und Kaminumrandung aus Holz in Philadelphia
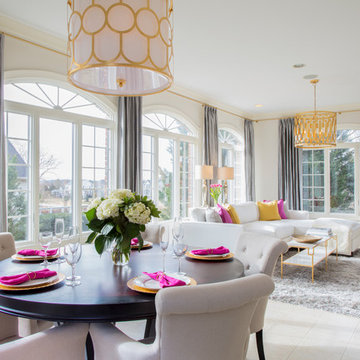
Ethereal conservatory in the lovely Belmont Country Club community. It's both classic and on trend trend. Accents of magenta and gold play nicely with the backdrop of neutrals. Casual dining in front of the fireplace.
Photo: Geoffrey Hodgdon
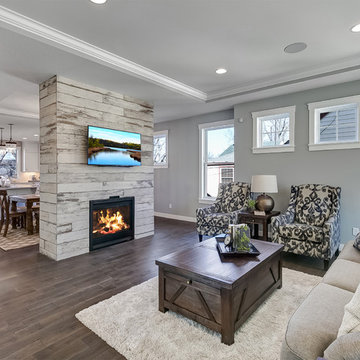
Mittelgroßes, Repräsentatives, Offenes Klassisches Wohnzimmer mit grauer Wandfarbe, dunklem Holzboden, Tunnelkamin, Kaminumrandung aus Holz, TV-Wand und grauem Boden in Minneapolis
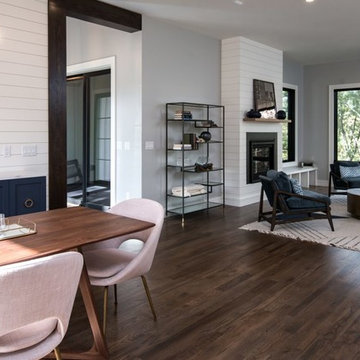
This beautiful modern farmhouse home was designed by MossCreek to be the perfect combination of style, an active lifestyle, and efficient living. Featuring well-sized and functional living areas, an attached garage, expansive outdoor living areas, and cutting edge modern design elements, the Dulcimer by MossCreek is an outstanding example of contemporary home design.
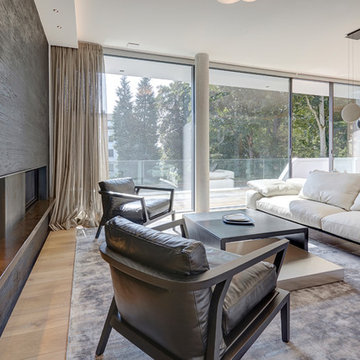
Sessel "Echeos", Schwarzes Leder von Roche Bobois; Couch "Wing" von Flexform aus hellbeigem Leder; Couchtisch "Max & Moritz" von ZEUS aus Rohstahl und Edelstahl, Edelstahlplatte kann herausgezogen werden, Kamin mit Wandgravur von Farbrat in anthrazit, Leuchte "Cosmos" von Vibia, grauer Teppich
Foto: Studio Neusurenland - Niki Zander

Builder: J. Peterson Homes
Interior Designer: Francesca Owens
Photographers: Ashley Avila Photography, Bill Hebert, & FulView
Capped by a picturesque double chimney and distinguished by its distinctive roof lines and patterned brick, stone and siding, Rookwood draws inspiration from Tudor and Shingle styles, two of the world’s most enduring architectural forms. Popular from about 1890 through 1940, Tudor is characterized by steeply pitched roofs, massive chimneys, tall narrow casement windows and decorative half-timbering. Shingle’s hallmarks include shingled walls, an asymmetrical façade, intersecting cross gables and extensive porches. A masterpiece of wood and stone, there is nothing ordinary about Rookwood, which combines the best of both worlds.
Once inside the foyer, the 3,500-square foot main level opens with a 27-foot central living room with natural fireplace. Nearby is a large kitchen featuring an extended island, hearth room and butler’s pantry with an adjacent formal dining space near the front of the house. Also featured is a sun room and spacious study, both perfect for relaxing, as well as two nearby garages that add up to almost 1,500 square foot of space. A large master suite with bath and walk-in closet which dominates the 2,700-square foot second level which also includes three additional family bedrooms, a convenient laundry and a flexible 580-square-foot bonus space. Downstairs, the lower level boasts approximately 1,000 more square feet of finished space, including a recreation room, guest suite and additional storage.
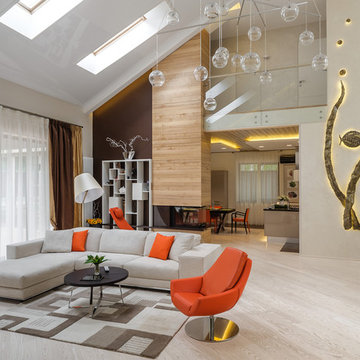
Гостиная в загородном доме
Geräumiges, Offenes Modernes Wohnzimmer mit beiger Wandfarbe, hellem Holzboden, Tunnelkamin und Kaminumrandung aus Holz in Sonstige
Geräumiges, Offenes Modernes Wohnzimmer mit beiger Wandfarbe, hellem Holzboden, Tunnelkamin und Kaminumrandung aus Holz in Sonstige
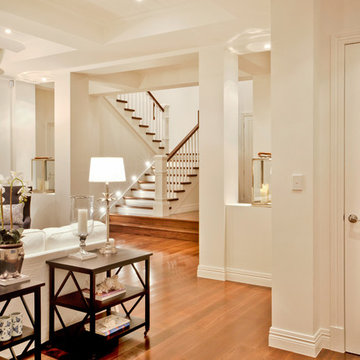
Offenes Maritimes Wohnzimmer mit weißer Wandfarbe, braunem Holzboden, Tunnelkamin und Kaminumrandung aus Holz in Gold Coast - Tweed
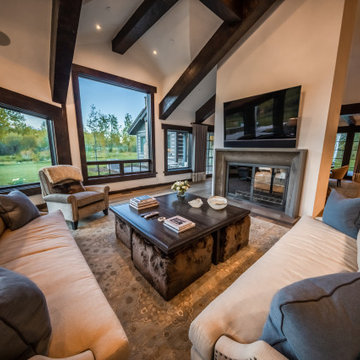
Großes, Offenes Uriges Wohnzimmer mit beiger Wandfarbe, dunklem Holzboden, Tunnelkamin, Kaminumrandung aus Holz, TV-Wand, braunem Boden und freigelegten Dachbalken in Miami
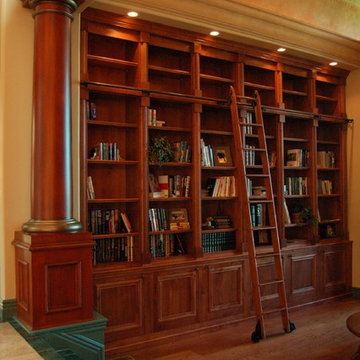
Traditional Style Library and reading room
Photo: Marc Ekhause
Große, Offene Klassische Bibliothek mit beiger Wandfarbe, dunklem Holzboden, Tunnelkamin und Kaminumrandung aus Holz in Sonstige
Große, Offene Klassische Bibliothek mit beiger Wandfarbe, dunklem Holzboden, Tunnelkamin und Kaminumrandung aus Holz in Sonstige
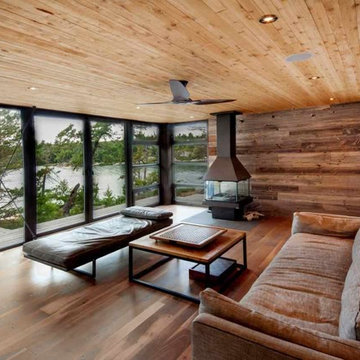
Modernes Wohnzimmer mit braunem Holzboden, Tunnelkamin und Kaminumrandung aus Holz in Toronto
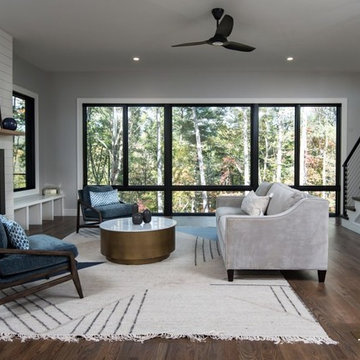
This beautiful modern farmhouse home was designed by MossCreek to be the perfect combination of style, an active lifestyle, and efficient living. Featuring well-sized and functional living areas, an attached garage, expansive outdoor living areas, and cutting edge modern design elements, the Dulcimer by MossCreek is an outstanding example of contemporary home design.
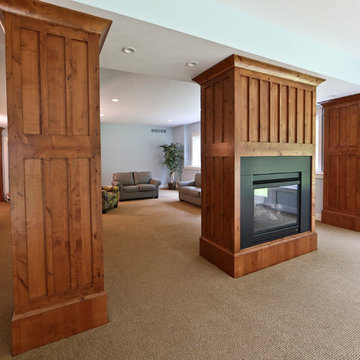
The “Kettner” is a sprawling family home with character to spare. Craftsman detailing and charming asymmetry on the exterior are paired with a luxurious hominess inside. The formal entryway and living room lead into a spacious kitchen and circular dining area. The screened porch offers additional dining and living space. A beautiful master suite is situated at the other end of the main level. Three bedroom suites and a large playroom are located on the top floor, while the lower level includes billiards, hearths, a refreshment bar, exercise space, a sauna, and a guest bedroom.
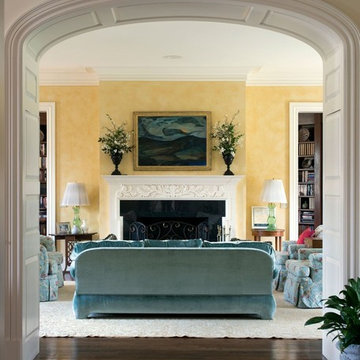
Design by Lillias Johnston / Photography by Patrick Sheehan
Fernseherlose, Offene Klassische Bibliothek mit gelber Wandfarbe, braunem Holzboden, Tunnelkamin, Kaminumrandung aus Holz und braunem Boden in Nashville
Fernseherlose, Offene Klassische Bibliothek mit gelber Wandfarbe, braunem Holzboden, Tunnelkamin, Kaminumrandung aus Holz und braunem Boden in Nashville
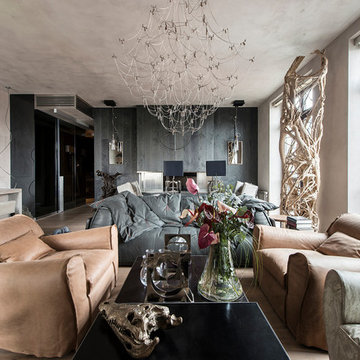
Offenes, Mittelgroßes Modernes Wohnzimmer mit Kaminumrandung aus Holz, TV-Wand, beigem Boden, bunten Wänden, Tunnelkamin und hellem Holzboden in Moskau
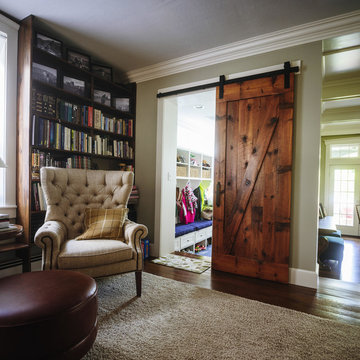
Mittelgroßes, Offenes Landhaus Wohnzimmer mit braunem Holzboden, Tunnelkamin und Kaminumrandung aus Holz in Philadelphia
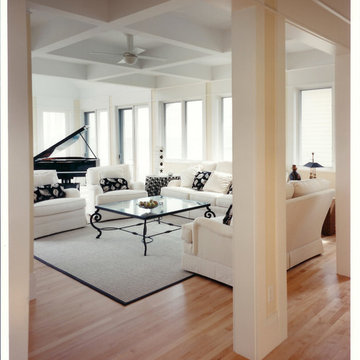
custom beach home formal living room
photo: Julia Heine
Boardwalk Builders, Rehoboth Beach, DE
www.boardwalkbuilders.com
Großes, Repräsentatives, Offenes Maritimes Wohnzimmer mit beiger Wandfarbe, hellem Holzboden, Tunnelkamin, verstecktem TV und Kaminumrandung aus Holz in Sonstige
Großes, Repräsentatives, Offenes Maritimes Wohnzimmer mit beiger Wandfarbe, hellem Holzboden, Tunnelkamin, verstecktem TV und Kaminumrandung aus Holz in Sonstige
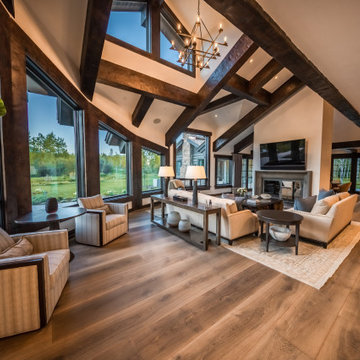
Großes, Offenes Uriges Wohnzimmer mit beiger Wandfarbe, dunklem Holzboden, Tunnelkamin, Kaminumrandung aus Holz, TV-Wand, braunem Boden und freigelegten Dachbalken in Miami
Wohnzimmer mit Tunnelkamin und Kaminumrandung aus Holz Ideen und Design
7