Wohnzimmer mit Tunnelkamin und Kaminumrandung aus Holz Ideen und Design
Suche verfeinern:
Budget
Sortieren nach:Heute beliebt
81 – 100 von 887 Fotos
1 von 3
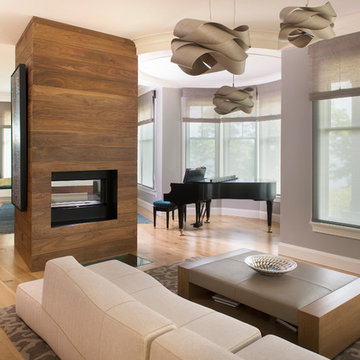
Ben Gebo Photography
Repräsentatives, Fernseherloses, Offenes Modernes Wohnzimmer mit grauer Wandfarbe, braunem Holzboden, Tunnelkamin und Kaminumrandung aus Holz in Boston
Repräsentatives, Fernseherloses, Offenes Modernes Wohnzimmer mit grauer Wandfarbe, braunem Holzboden, Tunnelkamin und Kaminumrandung aus Holz in Boston
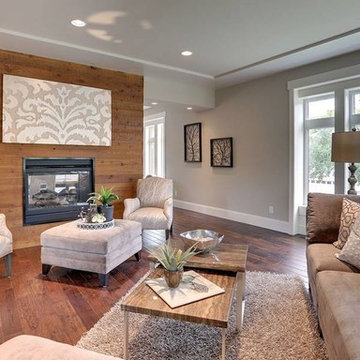
Großes, Repräsentatives, Fernseherloses, Abgetrenntes Modernes Wohnzimmer mit grauer Wandfarbe, dunklem Holzboden, Tunnelkamin, Kaminumrandung aus Holz und braunem Boden in Minneapolis
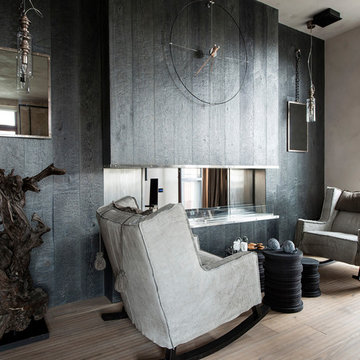
Фотограф Александр Камачкин
Offenes Modernes Wohnzimmer mit schwarzer Wandfarbe, braunem Holzboden, Tunnelkamin, Kaminumrandung aus Holz und beigem Boden in Moskau
Offenes Modernes Wohnzimmer mit schwarzer Wandfarbe, braunem Holzboden, Tunnelkamin, Kaminumrandung aus Holz und beigem Boden in Moskau
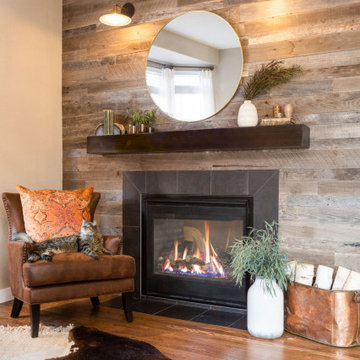
A double-sided fireplace means double the opportunity for a dramatic focal point! On the living room side (the tv-free grown-up zone) we utilized reclaimed wooden planks to add layers of texture and bring in more cozy warm vibes. On the family room side (aka the tv room) we mixed it up with a travertine ledger stone that ties in with the warm tones of the kitchen island.
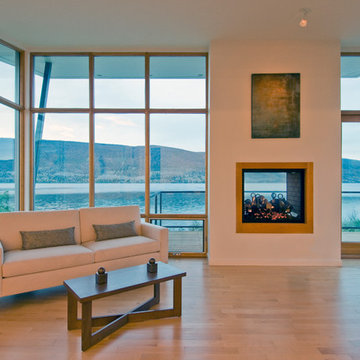
A contemporary home with a roof made up of two offset inverted rectangles that integrate into a single building supported by a solid wood beam. The visual impact is stunning yet the home integrates into the rich, semi-arid grasslands and opens to embrace the inspired views of Nicola Lake! The laminated wood beam is not really supported by the port hole openings, instead it is really part of a solid structural wood support system built up within the building envelope and providing lateral support for the home. The glazed windows extend from the underside of the roof plane down to the floor of the main living area, creating a ‘zero edge’ water view and the L shaped deck does not fully extend along the width of the lake façade so that uninterrupted lake and hillside views can be enjoyed from the interior. Finally lakeside beauty is captured by a window wall where an indoor/outdoor concrete fireplace enhances the views from the interior while creating a warm and welcoming atmosphere deck-side.

Looking down from the mid-level entry, into the living room, the view and a little of the dining room. The dominant theme is the overwhelming strength of the steel beam work. The holes add a sense of whimsy, like aircraft hanger or art deco styling. The ceiling is lit by led strips on top of the steel beam grid.
Photos by Dominque Verdier
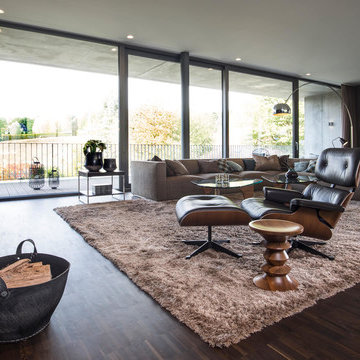
© Falko Wübbecke | falko-wuebbecke.de
Großes, Offenes Modernes Wohnzimmer mit grauer Wandfarbe, dunklem Holzboden, Tunnelkamin, Kaminumrandung aus Holz, TV-Wand und braunem Boden in Dortmund
Großes, Offenes Modernes Wohnzimmer mit grauer Wandfarbe, dunklem Holzboden, Tunnelkamin, Kaminumrandung aus Holz, TV-Wand und braunem Boden in Dortmund
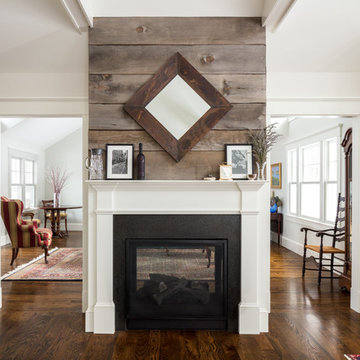
Kyle J. Caldwell Photography
Offenes Klassisches Wohnzimmer mit dunklem Holzboden, Tunnelkamin, Kaminumrandung aus Holz und braunem Boden in Boston
Offenes Klassisches Wohnzimmer mit dunklem Holzboden, Tunnelkamin, Kaminumrandung aus Holz und braunem Boden in Boston
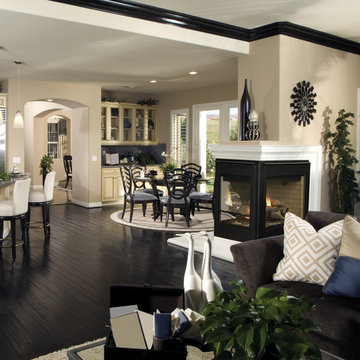
The Libra Series gas-burning, direct-vent fireplace offers three multi-view configurations that serve as a primary focal point for multiple rooms. With an exceptional glass viewing area and the intense flame presentation of a powerful pan burner, the Libra Multi-View Series creates a beautiful, natural-looking fire that enhances the comfort and elegance of several rooms.
Features
Listed to ANSI Z21.88 Gas Fireplace Heater
Available in 40” clean-faced corner, peninsula & see through models
Combo top/rear flue configuration
Top flue configuration
Millivolt or energy saving electronic ignition
Pre-wired for wall switch
Outstanding heating efficiency for increased comfort and lower operating costs
Detailed ceramic fiber “aged oak” log set with 1/2" heavy-duty grate
Black painted interior (optional ceramic fiber liner available)
Durable textured powder coat finish
Optional blower and remote control available for all models
Uses IHP SV 4-1/2" x 7-1/2" Direct Vent Pipe
Limited Lifetime Warranty
This fireplace meets all 2015 ANSI barrier requirements.
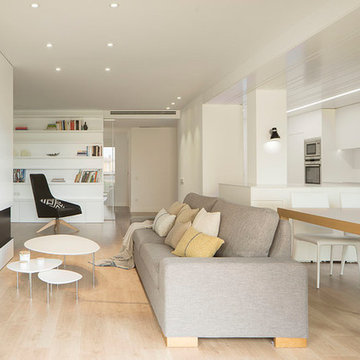
Mauricio Fuertes
Mittelgroßes, Offenes Modernes Wohnzimmer mit weißer Wandfarbe, braunem Holzboden, Tunnelkamin, Kaminumrandung aus Holz, Multimediawand und braunem Boden in Barcelona
Mittelgroßes, Offenes Modernes Wohnzimmer mit weißer Wandfarbe, braunem Holzboden, Tunnelkamin, Kaminumrandung aus Holz, Multimediawand und braunem Boden in Barcelona
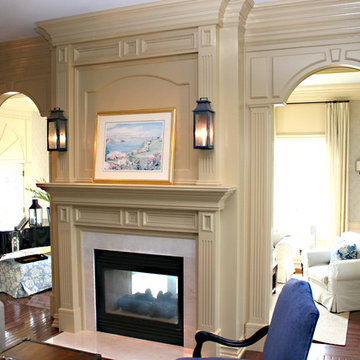
We specialize in moldings installation, crown molding, casing, baseboard, window and door moldings, chair rail, picture framing, shadow boxes, wall and ceiling treatment, coffered ceilings, decorative beams, wainscoting, paneling, raise panels, recess panels, beaded panels, fireplace mantels, decorative columns and pilasters. Home trim work ideas.
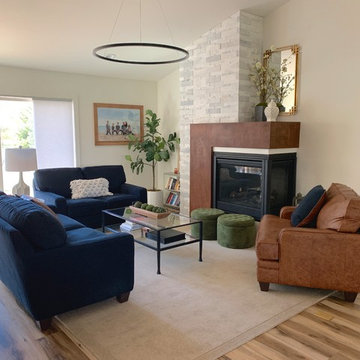
Mittelgroßes, Fernseherloses, Offenes Country Wohnzimmer mit weißer Wandfarbe, Laminat, Tunnelkamin, Kaminumrandung aus Holz und braunem Boden in Denver
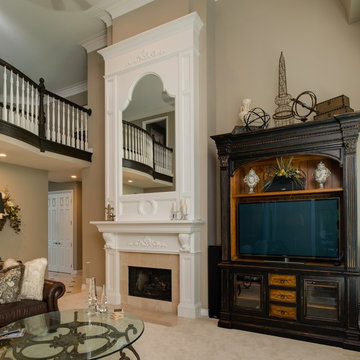
Phoenix Photographic
Großes, Repräsentatives, Offenes Klassisches Wohnzimmer mit beiger Wandfarbe, Teppichboden, Tunnelkamin, Kaminumrandung aus Holz, Multimediawand und beigem Boden in Detroit
Großes, Repräsentatives, Offenes Klassisches Wohnzimmer mit beiger Wandfarbe, Teppichboden, Tunnelkamin, Kaminumrandung aus Holz, Multimediawand und beigem Boden in Detroit
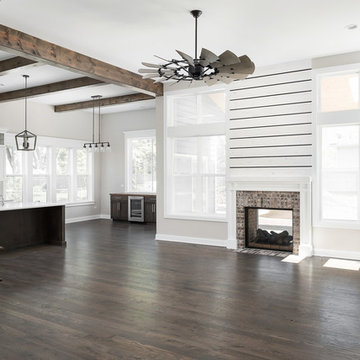
DJK Custom Homes, Inc.
Großes, Offenes Landhaus Wohnzimmer mit beiger Wandfarbe, dunklem Holzboden, Tunnelkamin, Kaminumrandung aus Holz und braunem Boden in Chicago
Großes, Offenes Landhaus Wohnzimmer mit beiger Wandfarbe, dunklem Holzboden, Tunnelkamin, Kaminumrandung aus Holz und braunem Boden in Chicago
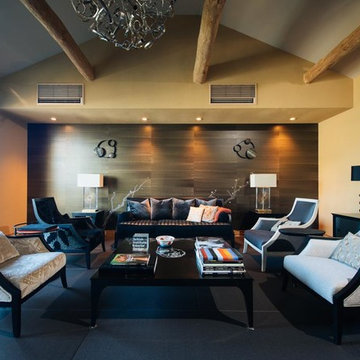
リビング全景
正面の壁には漆に銅引きを施したトミタの和紙壁紙を敷設。
家具はカリモク家具の蓮夕シリーズ。いずれも澤山によるデザイン。
Großes, Repräsentatives, Offenes Asiatisches Wohnzimmer mit beiger Wandfarbe, Tatami-Boden, Tunnelkamin, Kaminumrandung aus Holz und schwarzem Boden in Sonstige
Großes, Repräsentatives, Offenes Asiatisches Wohnzimmer mit beiger Wandfarbe, Tatami-Boden, Tunnelkamin, Kaminumrandung aus Holz und schwarzem Boden in Sonstige
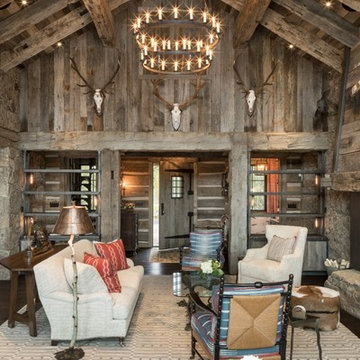
Reclaimed wood used throughout in this rustic mountain estate at the base of the Tetons. Gray barn wood siding is on the walls with a hand hewn aesthetic timber frame.
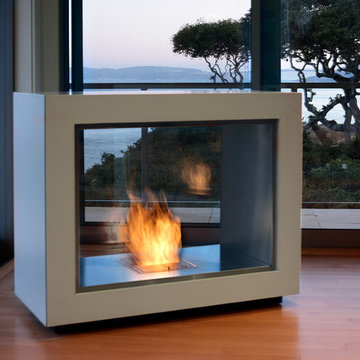
A fireplace that can be moved with no flue is perfect in this living room!
Mittelgroßes, Offenes, Repräsentatives, Fernseherloses Modernes Wohnzimmer mit weißer Wandfarbe, hellem Holzboden, Tunnelkamin und Kaminumrandung aus Holz in San Francisco
Mittelgroßes, Offenes, Repräsentatives, Fernseherloses Modernes Wohnzimmer mit weißer Wandfarbe, hellem Holzboden, Tunnelkamin und Kaminumrandung aus Holz in San Francisco
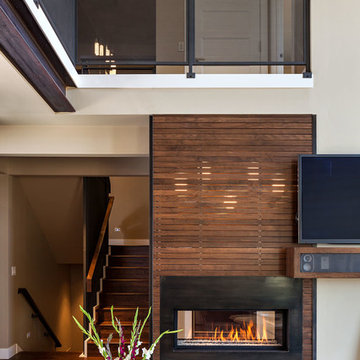
KuDa Photography 2013
Großes, Offenes Modernes Wohnzimmer mit braunem Holzboden, Tunnelkamin, beiger Wandfarbe, Kaminumrandung aus Holz und TV-Wand in Portland
Großes, Offenes Modernes Wohnzimmer mit braunem Holzboden, Tunnelkamin, beiger Wandfarbe, Kaminumrandung aus Holz und TV-Wand in Portland

Großes, Repräsentatives, Offenes Maritimes Wohnzimmer mit grauer Wandfarbe, hellem Holzboden, Kaminumrandung aus Holz, Multimediawand, grauem Boden, Kassettendecke und Tunnelkamin in New York
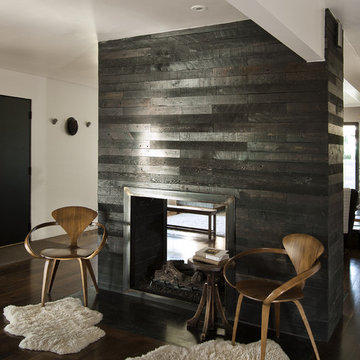
Mittelgroßes, Repräsentatives, Fernseherloses, Offenes Modernes Wohnzimmer mit weißer Wandfarbe, dunklem Holzboden, Tunnelkamin und Kaminumrandung aus Holz in Salt Lake City
Wohnzimmer mit Tunnelkamin und Kaminumrandung aus Holz Ideen und Design
5