Wohnzimmer mit weißer Wandfarbe und Holzdielenwänden Ideen und Design
Suche verfeinern:
Budget
Sortieren nach:Heute beliebt
101 – 120 von 1.671 Fotos
1 von 3
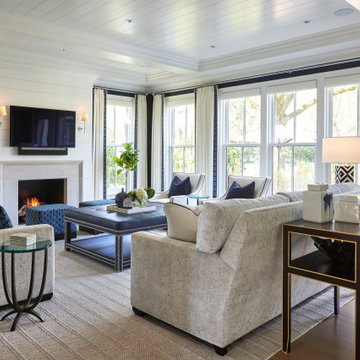
Family Room
Klassisches Wohnzimmer mit weißer Wandfarbe, Kamin, TV-Wand, Kassettendecke, hellem Holzboden und Holzdielenwänden in Chicago
Klassisches Wohnzimmer mit weißer Wandfarbe, Kamin, TV-Wand, Kassettendecke, hellem Holzboden und Holzdielenwänden in Chicago
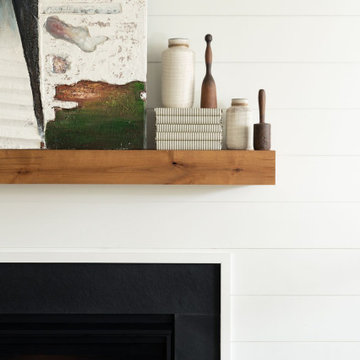
Mittelgroßes, Offenes Klassisches Wohnzimmer mit weißer Wandfarbe, Vinylboden, Kamin, Kaminumrandung aus Holzdielen, braunem Boden, Kassettendecke und Holzdielenwänden in Philadelphia
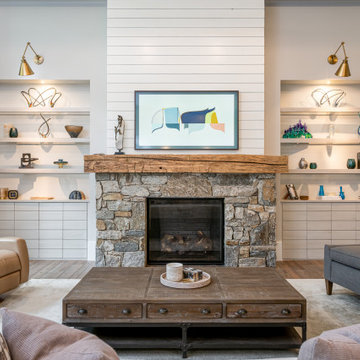
Offenes Uriges Wohnzimmer mit weißer Wandfarbe, dunklem Holzboden, Kamin, Kaminumrandung aus Stein, TV-Wand, braunem Boden und Holzdielenwänden in Sonstige
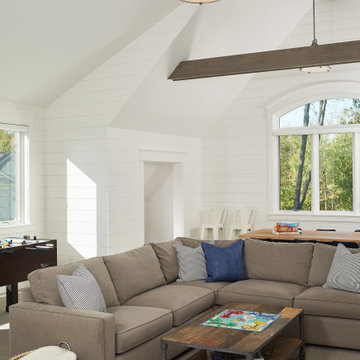
A rec room for family time with shiplap walls and vaulted ceiling with wood accent beams.
Photo by Ashley Avila Photography
Maritimer Hobbyraum im Loft-Stil mit weißer Wandfarbe, Teppichboden, beigem Boden, gewölbter Decke und Holzdielenwänden in Grand Rapids
Maritimer Hobbyraum im Loft-Stil mit weißer Wandfarbe, Teppichboden, beigem Boden, gewölbter Decke und Holzdielenwänden in Grand Rapids

Offenes Landhausstil Wohnzimmer mit weißer Wandfarbe, Vinylboden, Kamin, gefliester Kaminumrandung, Multimediawand, beigem Boden, freigelegten Dachbalken und Holzdielenwänden in Sonstige
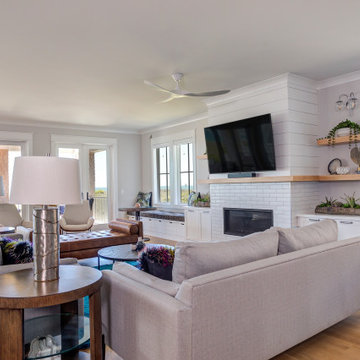
This brand new Beach House took 2 and half years to complete. The home owners art collection inspired the interior design. The artwork starts in the entry and continues in the Family Room.
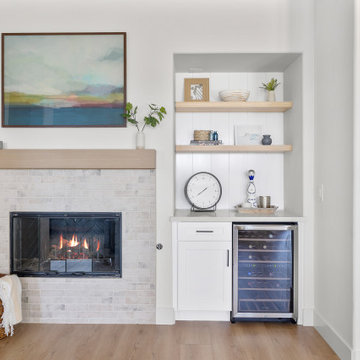
Mittelgroßes, Fernseherloses Modernes Wohnzimmer mit Hausbar, weißer Wandfarbe, braunem Holzboden, Kamin, Kaminumrandung aus Backstein, braunem Boden und Holzdielenwänden in Orange County

When it comes to class, Yantram 3D Interior Rendering Studio provides the best 3d interior design services for your house. This is the planning for your Master Bedroom which is one of the excellent 3d interior design services in Indianapolis. The bedroom designed by a 3D Interior Designer at Yantram has a posh look and gives that chic vibe. It has a grand door to enter in and also a TV set which has ample space for a sofa set. Nothing can be more comfortable than this bedroom when it comes to downtime. The 3d interior design services by the 3D Interior Rendering studio make sure about customer convenience and creates a massive wardrobe, enough for the parents as well as for the kids. Space for the clothes on the walls of the wardrobe and middle space for the footwear. 3D Interior Rendering studio also thinks about the client's opulence and pictures a luxurious bathroom which has broad space and there's a bathtub in the corner, a toilet on the other side, and a plush platform for the sink that has a ritzy mirror on the wall. On the other side of the bed, there's the gallery which allows an exquisite look at nature and its surroundings.
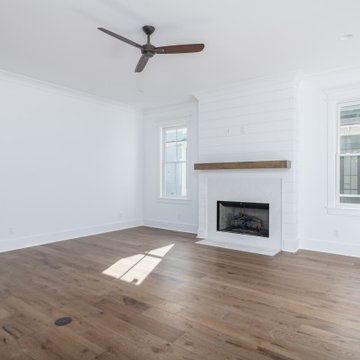
Offenes Klassisches Wohnzimmer mit weißer Wandfarbe, Kamin, gefliester Kaminumrandung und Holzdielenwänden in Sonstige
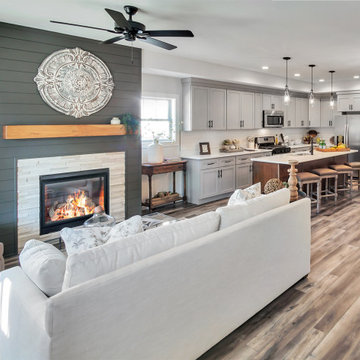
The living room area features a beautiful shiplap and tile surround around the gas fireplace.
Mittelgroßes, Offenes Landhaus Wohnzimmer mit weißer Wandfarbe, Vinylboden, Kamin, gefliester Kaminumrandung, buntem Boden und Holzdielenwänden in Sonstige
Mittelgroßes, Offenes Landhaus Wohnzimmer mit weißer Wandfarbe, Vinylboden, Kamin, gefliester Kaminumrandung, buntem Boden und Holzdielenwänden in Sonstige
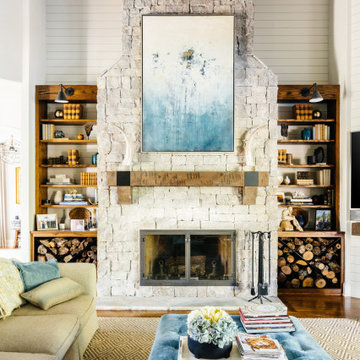
Mittelgroßes, Offenes Klassisches Wohnzimmer mit weißer Wandfarbe, braunem Holzboden, Kamin, Kaminumrandung aus Stein, TV-Wand, braunem Boden, gewölbter Decke und Holzdielenwänden in Nashville

Designed by Malia Schultheis and built by Tru Form Tiny. This Tiny Home features Blue stained pine for the ceiling, pine wall boards in white, custom barn door, custom steel work throughout, and modern minimalist window trim.

Landhaus Wohnzimmer mit weißer Wandfarbe, braunem Holzboden, braunem Boden, gewölbter Decke und Holzdielenwänden in Brisbane

The living room have Grey Sofas, Standard Fireplace, lamp , stylish pendant light, showcase, painting . there is a spacious area to seat together design, Big Glass windows to see outside greenery.There are many show pieces in the showcase. Combination of white rug and brown table looks pretty good.
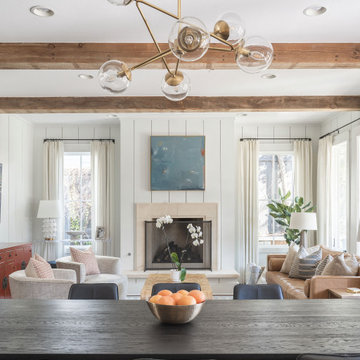
Living Room Design for a young family in central Austin, TX
Mittelgroßes, Offenes Klassisches Wohnzimmer mit weißer Wandfarbe, dunklem Holzboden, Kamin, Kaminumrandung aus Stein, TV-Wand, braunem Boden, freigelegten Dachbalken und Holzdielenwänden in Austin
Mittelgroßes, Offenes Klassisches Wohnzimmer mit weißer Wandfarbe, dunklem Holzboden, Kamin, Kaminumrandung aus Stein, TV-Wand, braunem Boden, freigelegten Dachbalken und Holzdielenwänden in Austin

The double height living room with white tongue and groove chimney breast and stove inset. A large round mirror reflects the patio doors out to the balcony and sea.
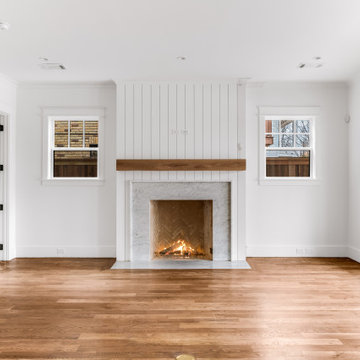
Charming custom Craftsman home in East Dallas.
Großes Rustikales Wohnzimmer mit weißer Wandfarbe, braunem Holzboden, Kamin, Kaminumrandung aus Stein, braunem Boden und Holzdielenwänden in Dallas
Großes Rustikales Wohnzimmer mit weißer Wandfarbe, braunem Holzboden, Kamin, Kaminumrandung aus Stein, braunem Boden und Holzdielenwänden in Dallas
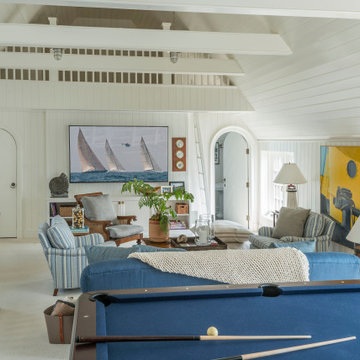
Maritimes Wohnzimmer im Loft-Stil mit weißer Wandfarbe, Teppichboden, TV-Wand, beigem Boden, freigelegten Dachbalken, Holzdielendecke, gewölbter Decke und Holzdielenwänden in New York
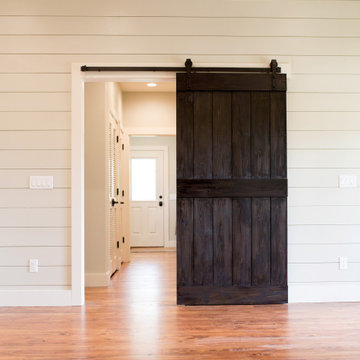
Offenes Country Wohnzimmer mit weißer Wandfarbe, braunem Holzboden, Kamin, Kaminumrandung aus Stein und Holzdielenwänden in Austin
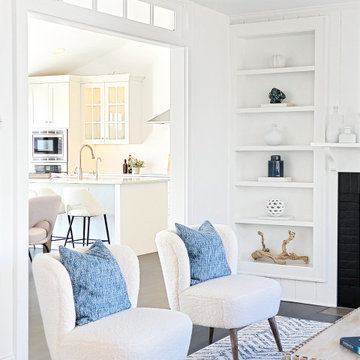
This beautiful, waterfront property features an open living space and abundant light throughout and was staged by BA Staging & Interiors. The staging was carefully curated to reflect sophisticated beach living with white and soothing blue accents. Luxurious textures were included to showcase comfort and elegance.
Wohnzimmer mit weißer Wandfarbe und Holzdielenwänden Ideen und Design
6