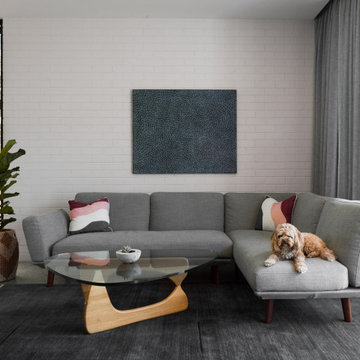Wohnzimmer mit weißer Wandfarbe und Ziegelwänden Ideen und Design
Suche verfeinern:
Budget
Sortieren nach:Heute beliebt
81 – 100 von 1.066 Fotos
1 von 3

Repräsentatives, Fernseherloses, Offenes Klassisches Wohnzimmer mit weißer Wandfarbe, hellem Holzboden, Kamin, Kaminumrandung aus gestapelten Steinen, braunem Boden, gewölbter Decke, Holzdecke und Ziegelwänden in Grand Rapids

Ground floor extension linking main house with outbuildings. Extension created kitchen/diner with family space. Utility room fitted in outbuildings with access from kitchen/diner
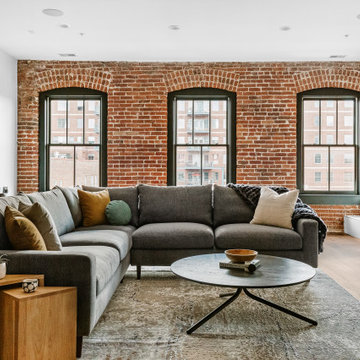
Industrial Wohnzimmer mit weißer Wandfarbe, braunem Holzboden, braunem Boden und Ziegelwänden in Denver

The brief for the living room included creating a space that is comfortable, modern and where the couple’s young children can play and make a mess. We selected a bright, vintage rug to anchor the space on top of which we added a myriad of seating opportunities that can move and morph into whatever is required for playing and entertaining.

Rodwin Architecture & Skycastle Homes
Location: Boulder, Colorado, USA
Interior design, space planning and architectural details converge thoughtfully in this transformative project. A 15-year old, 9,000 sf. home with generic interior finishes and odd layout needed bold, modern, fun and highly functional transformation for a large bustling family. To redefine the soul of this home, texture and light were given primary consideration. Elegant contemporary finishes, a warm color palette and dramatic lighting defined modern style throughout. A cascading chandelier by Stone Lighting in the entry makes a strong entry statement. Walls were removed to allow the kitchen/great/dining room to become a vibrant social center. A minimalist design approach is the perfect backdrop for the diverse art collection. Yet, the home is still highly functional for the entire family. We added windows, fireplaces, water features, and extended the home out to an expansive patio and yard.
The cavernous beige basement became an entertaining mecca, with a glowing modern wine-room, full bar, media room, arcade, billiards room and professional gym.
Bathrooms were all designed with personality and craftsmanship, featuring unique tiles, floating wood vanities and striking lighting.
This project was a 50/50 collaboration between Rodwin Architecture and Kimball Modern
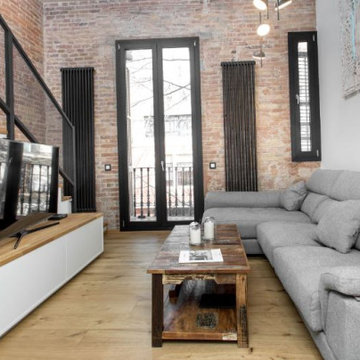
Salón estilo industrial
Mittelgroßes, Repräsentatives, Abgetrenntes Industrial Wohnzimmer mit weißer Wandfarbe, braunem Holzboden, freistehendem TV, braunem Boden, gewölbter Decke und Ziegelwänden in Barcelona
Mittelgroßes, Repräsentatives, Abgetrenntes Industrial Wohnzimmer mit weißer Wandfarbe, braunem Holzboden, freistehendem TV, braunem Boden, gewölbter Decke und Ziegelwänden in Barcelona
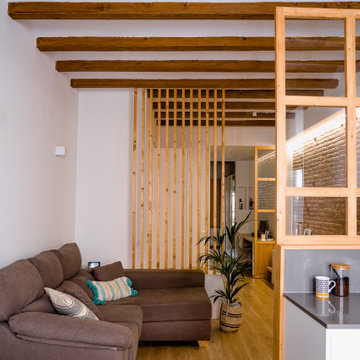
Nos encontramos ante una vivienda en la calle Verdi de geometría alargada y muy compartimentada. El reto está en conseguir que la luz que entra por la fachada principal y el patio de isla inunde todos los espacios de la vivienda que anteriormente quedaban oscuros.
Se piensan una serie de elementos en madera que dan calidez al espacio y tienen la función de separadores:
_ los listones verticales que separan la entrada de la zona del sofá, pero de forma sutil, dejando que pase el aire y la luz a través de ellos.
_ el panel de madera y vidrio que separa la cocina de la sala, sin cerrarla del todo y manteniendo la visual hacia el resto del piso.
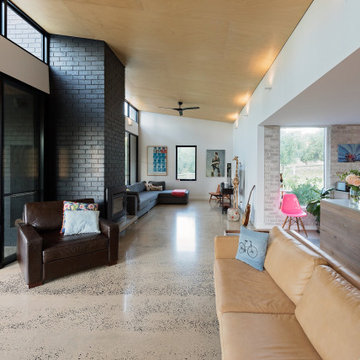
Mittelgroßes, Offenes Modernes Wohnzimmer mit weißer Wandfarbe, Betonboden, Kamin, Kaminumrandung aus Backstein, grauem Boden, Holzdielendecke und Ziegelwänden in Adelaide
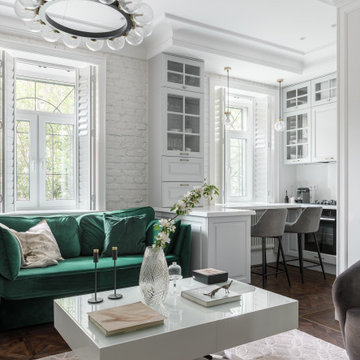
Mittelgroßes, Fernseherloses, Offenes Skandinavisches Wohnzimmer mit weißer Wandfarbe, Vinylboden, braunem Boden und Ziegelwänden in Sankt Petersburg
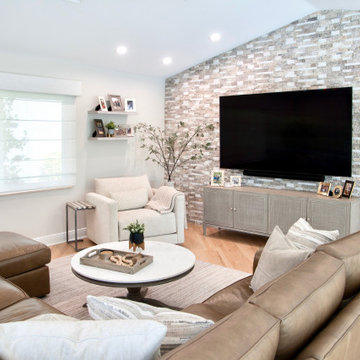
Family room with stacked stone feature wall, media credenza, leather sectional sofa and roman shades with marble and wood coffee table.
Mittelgroßes, Offenes Klassisches Wohnzimmer mit weißer Wandfarbe, hellem Holzboden, gewölbter Decke und Ziegelwänden in Miami
Mittelgroßes, Offenes Klassisches Wohnzimmer mit weißer Wandfarbe, hellem Holzboden, gewölbter Decke und Ziegelwänden in Miami

Everywhere you look in this home, there is a surprise to be had and a detail worth preserving. One of the many iconic interior features of the home is the original copper fireplace that was beautifully restored back to it's shiny glory. The hearth hovers above the cork floor with a strong horizontal gesture that picks up on the deep lines of the brick wall and surround. The combination of this, the original brick, and fireplace shroud that glimmers like a piece of jewelry is undisputably the focal point of this space.

Offenes Klassisches Wohnzimmer mit weißer Wandfarbe, hellem Holzboden, Kamin, beigem Boden, freigelegten Dachbalken, gewölbter Decke und Ziegelwänden in Salt Lake City
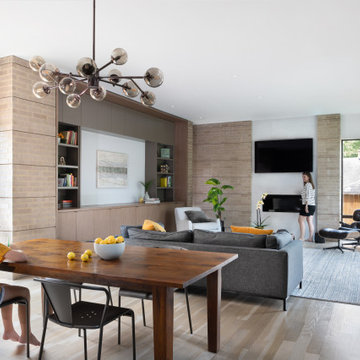
Great Room
Mittelgroßes, Offenes Modernes Wohnzimmer mit weißer Wandfarbe, hellem Holzboden, Gaskamin, gefliester Kaminumrandung, TV-Wand, braunem Boden und Ziegelwänden in Houston
Mittelgroßes, Offenes Modernes Wohnzimmer mit weißer Wandfarbe, hellem Holzboden, Gaskamin, gefliester Kaminumrandung, TV-Wand, braunem Boden und Ziegelwänden in Houston
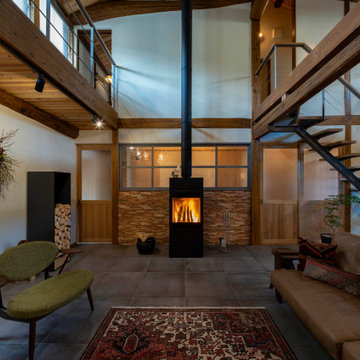
薪ストーブを囲むリビング。大屋根の東西に新設した連窓から、一日を通して柔らかな光が入る。(撮影:山田圭司郎)
Großes, Repräsentatives, Offenes Wohnzimmer mit weißer Wandfarbe, Kaminofen, gefliester Kaminumrandung, grauem Boden, eingelassener Decke, Ziegelwänden, TV-Wand und Porzellan-Bodenfliesen in Sonstige
Großes, Repräsentatives, Offenes Wohnzimmer mit weißer Wandfarbe, Kaminofen, gefliester Kaminumrandung, grauem Boden, eingelassener Decke, Ziegelwänden, TV-Wand und Porzellan-Bodenfliesen in Sonstige

Großes, Repräsentatives Klassisches Wohnzimmer im Loft-Stil mit weißer Wandfarbe, braunem Holzboden, Kamin, Kaminumrandung aus Backstein, Eck-TV, braunem Boden, freigelegten Dachbalken und Ziegelwänden in Indianapolis
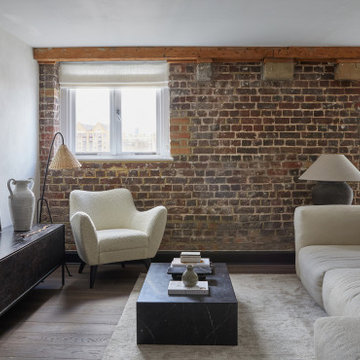
Industrial Wohnzimmer mit weißer Wandfarbe, dunklem Holzboden, braunem Boden und Ziegelwänden in London
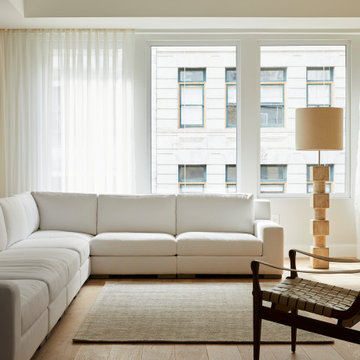
Offenes Modernes Wohnzimmer mit weißer Wandfarbe, hellem Holzboden, beigem Boden und Ziegelwänden in Tampa
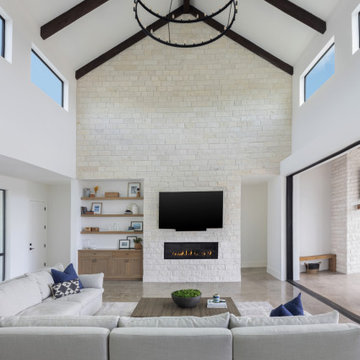
Großes, Offenes Nordisches Wohnzimmer mit weißer Wandfarbe, Betonboden, Kamin, Kaminumrandung aus Stein, TV-Wand, grauem Boden, freigelegten Dachbalken und Ziegelwänden in Austin
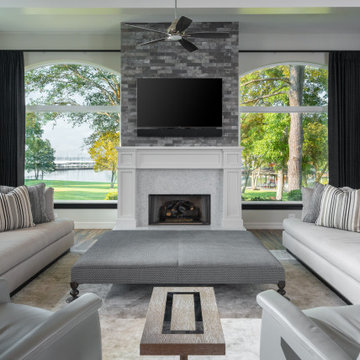
Mittelgroßes, Offenes Klassisches Wohnzimmer mit weißer Wandfarbe, Porzellan-Bodenfliesen, Kamin, TV-Wand, braunem Boden, freigelegten Dachbalken, Ziegelwänden und Kaminumrandung aus Holz in Houston
Wohnzimmer mit weißer Wandfarbe und Ziegelwänden Ideen und Design
5
