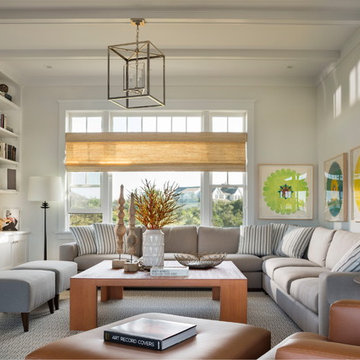Wohnzimmer ohne Kamin mit Tunnelkamin Ideen und Design
Suche verfeinern:
Budget
Sortieren nach:Heute beliebt
141 – 160 von 130.198 Fotos
1 von 3
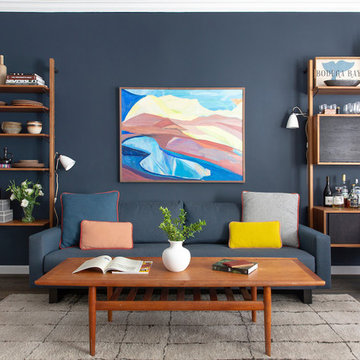
Vivian Johnson
Mittelgroßes, Fernseherloses, Abgetrenntes Retro Wohnzimmer ohne Kamin mit Hausbar, schwarzer Wandfarbe, dunklem Holzboden und braunem Boden in San Francisco
Mittelgroßes, Fernseherloses, Abgetrenntes Retro Wohnzimmer ohne Kamin mit Hausbar, schwarzer Wandfarbe, dunklem Holzboden und braunem Boden in San Francisco
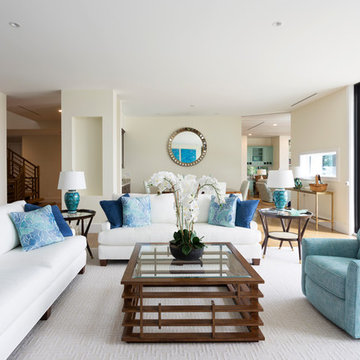
Photo by Joshua Colt Fisher
Großes, Fernseherloses, Abgetrenntes Modernes Wohnzimmer ohne Kamin mit weißer Wandfarbe, hellem Holzboden und braunem Boden in Sonstige
Großes, Fernseherloses, Abgetrenntes Modernes Wohnzimmer ohne Kamin mit weißer Wandfarbe, hellem Holzboden und braunem Boden in Sonstige

Mittelgroßes Klassisches Wohnzimmer ohne Kamin, im Loft-Stil mit grauer Wandfarbe in Chicago
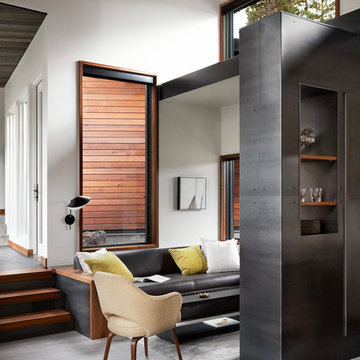
Photo: Lisa Petrole
Fernseherloses, Offenes, Mittelgroßes Modernes Wohnzimmer ohne Kamin mit weißer Wandfarbe, Porzellan-Bodenfliesen und grauem Boden in San Francisco
Fernseherloses, Offenes, Mittelgroßes Modernes Wohnzimmer ohne Kamin mit weißer Wandfarbe, Porzellan-Bodenfliesen und grauem Boden in San Francisco
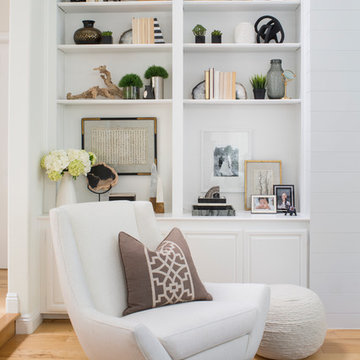
Meghan Bob Photography
Mittelgroßes, Fernseherloses, Offenes Klassisches Wohnzimmer mit weißer Wandfarbe, hellem Holzboden, Tunnelkamin, Kaminumrandung aus Stein und braunem Boden in Los Angeles
Mittelgroßes, Fernseherloses, Offenes Klassisches Wohnzimmer mit weißer Wandfarbe, hellem Holzboden, Tunnelkamin, Kaminumrandung aus Stein und braunem Boden in Los Angeles

Mittelgroßes, Fernseherloses, Offenes Modernes Wohnzimmer ohne Kamin mit weißer Wandfarbe, hellem Holzboden und beigem Boden

After extensive residential re-developments in the surrounding area, the property had become landlocked inside a courtyard, difficult to access and in need of a full refurbishment. Limited access through a gated entrance made it difficult for large vehicles to enter the site and the close proximity of neighbours made it important to limit disruption where possible.
Complex negotiations were required to gain a right of way for access and to reinstate services across third party land requiring an excavated 90m trench as well as planning permission for the building’s new use. This added to the logistical complexities of renovating a historical building with major structural problems on a difficult site. Reduced access required a kit of parts that were fabricated off site, with each component small and light enough for two people to carry through the courtyard.
Working closely with a design engineer, a series of complex structural interventions were implemented to minimise visible structure within the double height space. Embedding steel A-frame trusses with cable rod connections and a high-level perimeter ring beam with concrete corner bonders hold the original brick envelope together and support the recycled slate roof.
The interior of the house has been designed with an industrial feel for modern, everyday living. Taking advantage of a stepped profile in the envelope, the kitchen sits flush, carved into the double height wall. The black marble splash back and matched oak veneer door fronts combine with the spruce panelled staircase to create moments of contrasting materiality.
With space at a premium and large numbers of vacant plots and undeveloped sites across London, this sympathetic conversion has transformed an abandoned building into a double height light-filled house that improves the fabric of the surrounding site and brings life back to a neglected corner of London.
Interior Stylist: Emma Archer
Photographer: Rory Gardiner
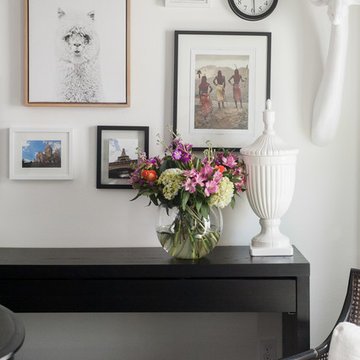
Mittelgroßes, Fernseherloses, Offenes Klassisches Musikzimmer ohne Kamin mit weißer Wandfarbe, dunklem Holzboden und braunem Boden in Tampa

bench storage cabinets with white top
Jessie Preza
Großes, Repräsentatives, Abgetrenntes Modernes Wohnzimmer ohne Kamin mit Betonboden, braunem Boden, weißer Wandfarbe und TV-Wand in Jacksonville
Großes, Repräsentatives, Abgetrenntes Modernes Wohnzimmer ohne Kamin mit Betonboden, braunem Boden, weißer Wandfarbe und TV-Wand in Jacksonville

Interior Designer Rebecca Robeson designed this downtown loft to reflect the homeowners LOVE FOR THE LOFT! With an energetic look on life, this homeowner wanted a high-quality home with casual sensibility. Comfort and easy maintenance were high on the list...
Rebecca and her team went to work transforming this 2,000-sq ft. condo in a record 6 months.
Contractor Ryan Coats (Earthwood Custom Remodeling, Inc.) lead a team of highly qualified sub-contractors throughout the project and over the finish line.
8" wide hardwood planks of white oak replaced low quality wood floors, 6'8" French doors were upgraded to 8' solid wood and frosted glass doors, used brick veneer and barn wood walls were added as well as new lighting throughout. The outdated Kitchen was gutted along with Bathrooms and new 8" baseboards were installed. All new tile walls and backsplashes as well as intricate tile flooring patterns were brought in while every countertop was updated and replaced. All new plumbing and appliances were included as well as hardware and fixtures. Closet systems were designed by Robeson Design and executed to perfection. State of the art sound system, entertainment package and smart home technology was integrated by Ryan Coats and his team.
Exquisite Kitchen Design, (Denver Colorado) headed up the custom cabinetry throughout the home including the Kitchen, Lounge feature wall, Bathroom vanities and the Living Room entertainment piece boasting a 9' slab of Fumed White Oak with a live edge (shown, left side of photo). Paul Anderson of EKD worked closely with the team at Robeson Design on Rebecca's vision to insure every detail was built to perfection.
The project was completed on time and the homeowners are thrilled... And it didn't hurt that the ball field was the awesome view out the Living Room window.
Earthwood Custom Remodeling, Inc.
Exquisite Kitchen Design
Rocky Mountain Hardware
Tech Lighting - Black Whale Lighting
Photos by Ryan Garvin Photography

Mittelgroßes, Repräsentatives, Fernseherloses, Abgetrenntes Eklektisches Wohnzimmer ohne Kamin mit grüner Wandfarbe, beigem Boden und hellem Holzboden in Philadelphia
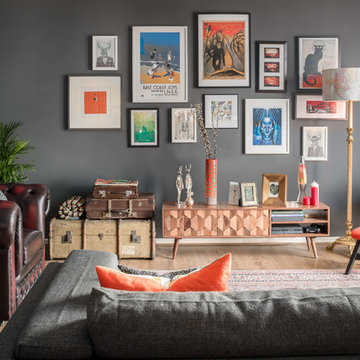
Zac and Zac Photography
Großes, Offenes Stilmix Wohnzimmer ohne Kamin mit grauer Wandfarbe, braunem Holzboden und braunem Boden in Sonstige
Großes, Offenes Stilmix Wohnzimmer ohne Kamin mit grauer Wandfarbe, braunem Holzboden und braunem Boden in Sonstige
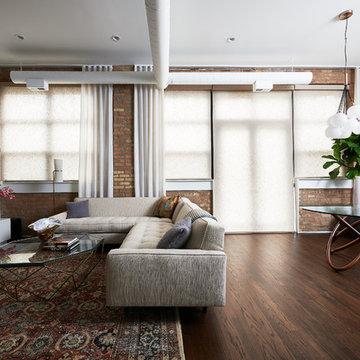
Mittelgroßes, Repräsentatives, Fernseherloses, Offenes Industrial Wohnzimmer ohne Kamin mit weißer Wandfarbe, dunklem Holzboden und braunem Boden in Chicago
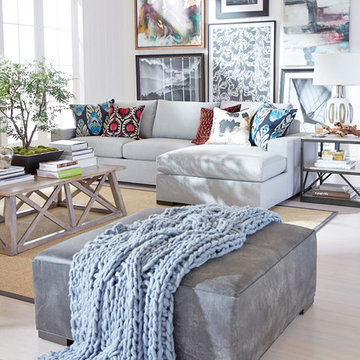
Großes, Fernseherloses, Offenes Eklektisches Wohnzimmer ohne Kamin mit weißer Wandfarbe, hellem Holzboden und beigem Boden
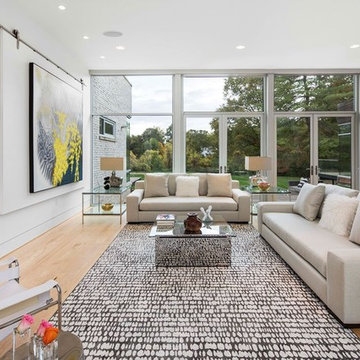
View of the Living Room. Sliding art panel covers recessed TV when not in use.
Großes, Offenes Modernes Wohnzimmer ohne Kamin mit weißer Wandfarbe, hellem Holzboden und verstecktem TV in St. Louis
Großes, Offenes Modernes Wohnzimmer ohne Kamin mit weißer Wandfarbe, hellem Holzboden und verstecktem TV in St. Louis
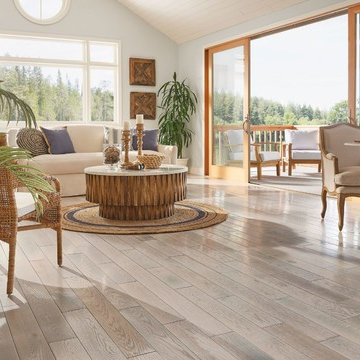
Mittelgroßes, Repräsentatives, Fernseherloses, Offenes Maritimes Wohnzimmer ohne Kamin mit grauer Wandfarbe, hellem Holzboden und braunem Boden in Sonstige
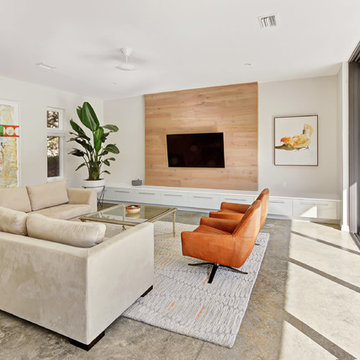
Abgetrenntes, Großes Modernes Wohnzimmer ohne Kamin mit weißer Wandfarbe, TV-Wand, grauem Boden und Betonboden in Jacksonville

Großes, Repräsentatives, Fernseherloses, Abgetrenntes Modernes Wohnzimmer ohne Kamin mit beiger Wandfarbe, Marmorboden und weißem Boden in San Diego
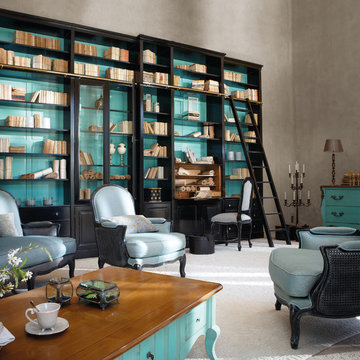
Mittelgroße, Offene Moderne Bibliothek ohne Kamin mit weißer Wandfarbe, Betonboden, Kaminumrandung aus Stein, Multimediawand und grauem Boden in Amsterdam
Wohnzimmer ohne Kamin mit Tunnelkamin Ideen und Design
8
