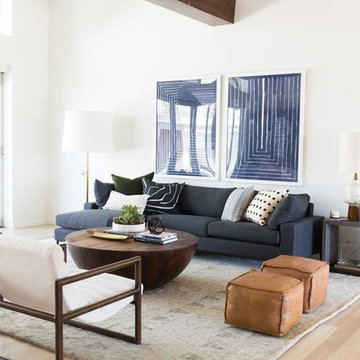Wohnzimmer ohne Kamin mit Tunnelkamin Ideen und Design
Suche verfeinern:
Budget
Sortieren nach:Heute beliebt
161 – 180 von 130.198 Fotos
1 von 3
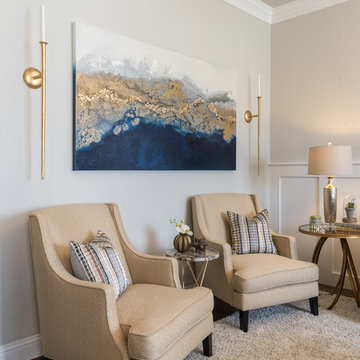
Michael Hunter Photography
Mittelgroßes, Repräsentatives, Fernseherloses, Offenes Klassisches Wohnzimmer ohne Kamin mit grauer Wandfarbe, braunem Holzboden und braunem Boden in Dallas
Mittelgroßes, Repräsentatives, Fernseherloses, Offenes Klassisches Wohnzimmer ohne Kamin mit grauer Wandfarbe, braunem Holzboden und braunem Boden in Dallas

Großes, Repräsentatives, Fernseherloses, Abgetrenntes Maritimes Wohnzimmer ohne Kamin mit grauer Wandfarbe, Teppichboden und braunem Boden in Washington, D.C.
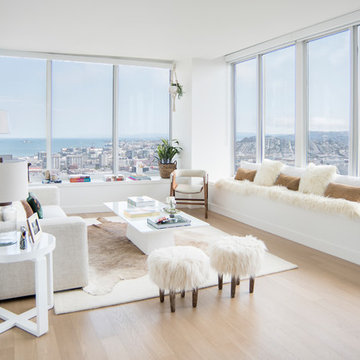
Mittelgroßes, Repräsentatives, Fernseherloses, Offenes Nordisches Wohnzimmer ohne Kamin mit weißer Wandfarbe, hellem Holzboden und beigem Boden in Miami
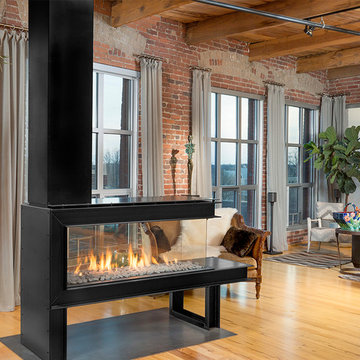
Großes, Offenes Industrial Wohnzimmer mit hellem Holzboden, Tunnelkamin, Kaminumrandung aus Metall und braunem Boden in Kolumbus

I built this on my property for my aging father who has some health issues. Handicap accessibility was a factor in design. His dream has always been to try retire to a cabin in the woods. This is what he got.
It is a 1 bedroom, 1 bath with a great room. It is 600 sqft of AC space. The footprint is 40' x 26' overall.
The site was the former home of our pig pen. I only had to take 1 tree to make this work and I planted 3 in its place. The axis is set from root ball to root ball. The rear center is aligned with mean sunset and is visible across a wetland.
The goal was to make the home feel like it was floating in the palms. The geometry had to simple and I didn't want it feeling heavy on the land so I cantilevered the structure beyond exposed foundation walls. My barn is nearby and it features old 1950's "S" corrugated metal panel walls. I used the same panel profile for my siding. I ran it vertical to match the barn, but also to balance the length of the structure and stretch the high point into the canopy, visually. The wood is all Southern Yellow Pine. This material came from clearing at the Babcock Ranch Development site. I ran it through the structure, end to end and horizontally, to create a seamless feel and to stretch the space. It worked. It feels MUCH bigger than it is.
I milled the material to specific sizes in specific areas to create precise alignments. Floor starters align with base. Wall tops adjoin ceiling starters to create the illusion of a seamless board. All light fixtures, HVAC supports, cabinets, switches, outlets, are set specifically to wood joints. The front and rear porch wood has three different milling profiles so the hypotenuse on the ceilings, align with the walls, and yield an aligned deck board below. Yes, I over did it. It is spectacular in its detailing. That's the benefit of small spaces.
Concrete counters and IKEA cabinets round out the conversation.
For those who cannot live tiny, I offer the Tiny-ish House.
Photos by Ryan Gamma
Staging by iStage Homes
Design Assistance Jimmy Thornton
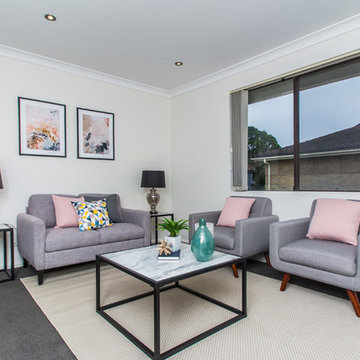
Francois Haasbroek
Mittelgroßes, Repräsentatives, Abgetrenntes Modernes Wohnzimmer ohne Kamin mit weißer Wandfarbe, Teppichboden, freistehendem TV und grauem Boden in Sydney
Mittelgroßes, Repräsentatives, Abgetrenntes Modernes Wohnzimmer ohne Kamin mit weißer Wandfarbe, Teppichboden, freistehendem TV und grauem Boden in Sydney
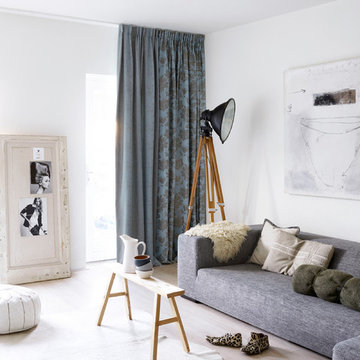
Midcentury modern living room with Budget Blinds Drapes.
Großes, Repräsentatives, Fernseherloses, Offenes Mid-Century Wohnzimmer ohne Kamin mit weißer Wandfarbe, hellem Holzboden und beigem Boden in Bridgeport
Großes, Repräsentatives, Fernseherloses, Offenes Mid-Century Wohnzimmer ohne Kamin mit weißer Wandfarbe, hellem Holzboden und beigem Boden in Bridgeport

Mittelgroßes Modernes Wohnzimmer mit brauner Wandfarbe, braunem Holzboden, Tunnelkamin, Kaminumrandung aus Metall und braunem Boden in Houston
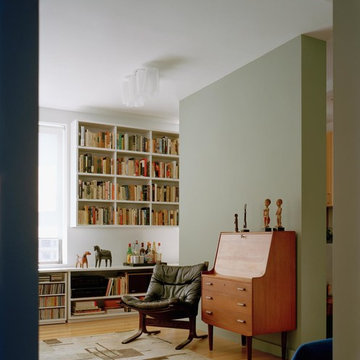
A cool green floating wall separates the living room from the kitchen and serves as a reading/writing nook. African sculptures offer some company
Kleine, Abgetrennte Moderne Bibliothek ohne Kamin mit weißer Wandfarbe, braunem Holzboden, TV-Wand und braunem Boden in New York
Kleine, Abgetrennte Moderne Bibliothek ohne Kamin mit weißer Wandfarbe, braunem Holzboden, TV-Wand und braunem Boden in New York
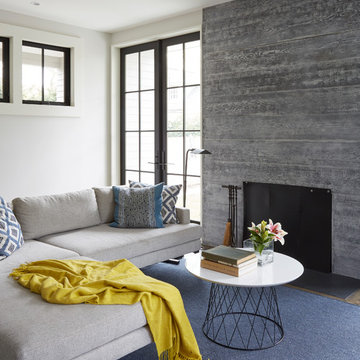
Mike Kaskel - Kaskel Photo
Klassisches Wohnzimmer ohne Kamin mit weißer Wandfarbe, braunem Holzboden und braunem Boden in Chicago
Klassisches Wohnzimmer ohne Kamin mit weißer Wandfarbe, braunem Holzboden und braunem Boden in Chicago

Декоративная перегородка между зонами кухни и гостиной выполнена из узких вертикальных деревянных ламелей. Для удешевления монтажа конструкции они крепятся на направляющие по потолку и полу, что делает выбранное решение конструктивно схожим с системой открытых стеллажей, но при этом не оказывает значительного влияния на эстетические характеристики перегородки.
Фото: Сергей Красюк

Offenes, Mittelgroßes, Repräsentatives Mid-Century Wohnzimmer ohne Kamin mit weißer Wandfarbe, braunem Holzboden, TV-Wand und braunem Boden in Seattle
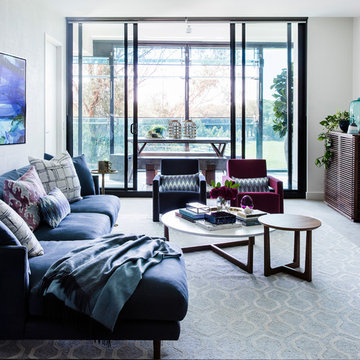
Repräsentatives, Mittelgroßes, Offenes Modernes Wohnzimmer ohne Kamin mit weißer Wandfarbe, Teppichboden und grauem Boden in Sydney
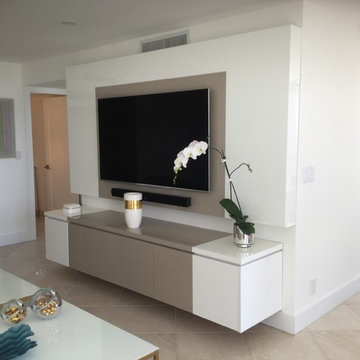
Großes, Offenes Modernes Wohnzimmer ohne Kamin mit weißer Wandfarbe, TV-Wand und beigem Boden in Miami

The Sky Tunnel MKII by Element4 is the perfect fit for this wide open living area. Over 5' tall and see-through, this fireplace makes a statement for those who want a truly unique modern design.
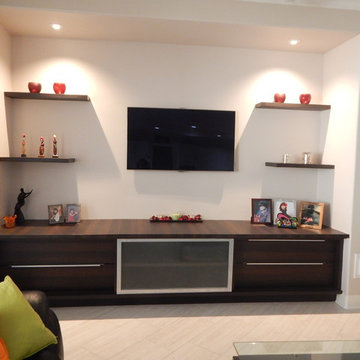
Mittelgroßes, Offenes Modernes Wohnzimmer ohne Kamin mit beiger Wandfarbe, Porzellan-Bodenfliesen, TV-Wand und braunem Boden in Houston
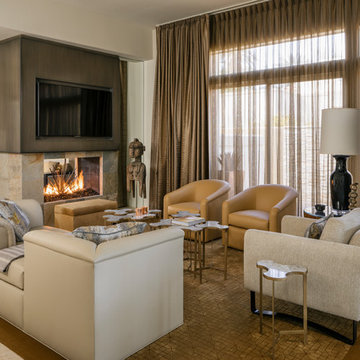
Photo: Lance Gerber
Mittelgroßes Modernes Wohnzimmer mit Travertin, Tunnelkamin, Kaminumrandung aus Stein, TV-Wand, beigem Boden und beiger Wandfarbe in Sonstige
Mittelgroßes Modernes Wohnzimmer mit Travertin, Tunnelkamin, Kaminumrandung aus Stein, TV-Wand, beigem Boden und beiger Wandfarbe in Sonstige

Großes, Fernseherloses, Offenes Modernes Wohnzimmer ohne Kamin mit weißer Wandfarbe, braunem Holzboden und braunem Boden in New York
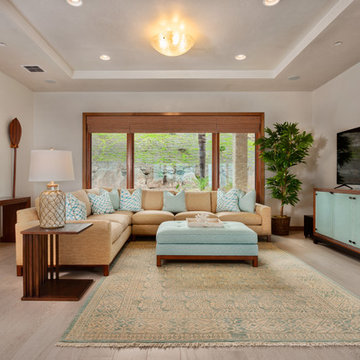
porcelain tile planks (up to 96" x 8")
Großes, Abgetrenntes Modernes Wohnzimmer ohne Kamin mit Porzellan-Bodenfliesen, weißer Wandfarbe, freistehendem TV und beigem Boden in Hawaii
Großes, Abgetrenntes Modernes Wohnzimmer ohne Kamin mit Porzellan-Bodenfliesen, weißer Wandfarbe, freistehendem TV und beigem Boden in Hawaii
Wohnzimmer ohne Kamin mit Tunnelkamin Ideen und Design
9
