Wohnzimmer ohne Kamin mit weißer Wandfarbe Ideen und Design
Suche verfeinern:
Budget
Sortieren nach:Heute beliebt
21 – 40 von 44.726 Fotos
1 von 3
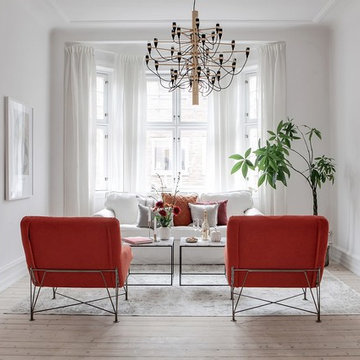
Bjurfors/ SE360
Mittelgroßes, Repräsentatives, Fernseherloses, Abgetrenntes Skandinavisches Wohnzimmer ohne Kamin mit weißer Wandfarbe, hellem Holzboden und beigem Boden in Malmö
Mittelgroßes, Repräsentatives, Fernseherloses, Abgetrenntes Skandinavisches Wohnzimmer ohne Kamin mit weißer Wandfarbe, hellem Holzboden und beigem Boden in Malmö
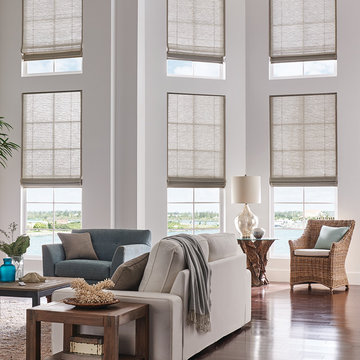
Großes, Repräsentatives, Offenes Maritimes Wohnzimmer ohne Kamin mit weißer Wandfarbe, braunem Holzboden und braunem Boden in Chicago

Upper East Side Duplex
contractor: Mullins Interiors
photography by Patrick Cline
Mittelgroßes, Abgetrenntes Klassisches Wohnzimmer ohne Kamin mit weißer Wandfarbe, dunklem Holzboden, braunem Boden und Multimediawand in New York
Mittelgroßes, Abgetrenntes Klassisches Wohnzimmer ohne Kamin mit weißer Wandfarbe, dunklem Holzboden, braunem Boden und Multimediawand in New York
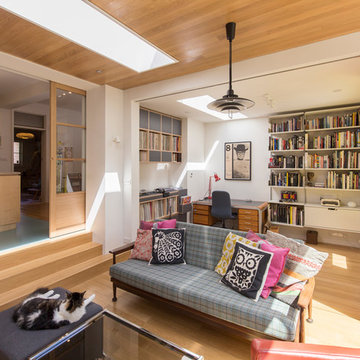
Mittelgroßes Mid-Century Wohnzimmer ohne Kamin mit weißer Wandfarbe, hellem Holzboden und beigem Boden in Sussex

Offenes, Mittelgroßes, Repräsentatives Mid-Century Wohnzimmer ohne Kamin mit weißer Wandfarbe, braunem Holzboden, TV-Wand und braunem Boden in Seattle

Großes, Fernseherloses, Offenes Modernes Wohnzimmer ohne Kamin mit weißer Wandfarbe, braunem Holzboden und braunem Boden in New York
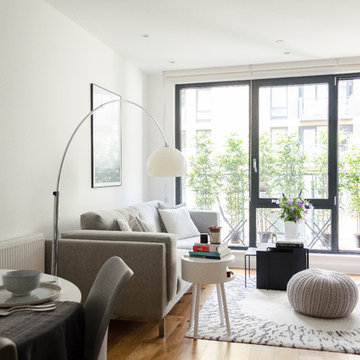
Homewings designer Francesco created a beautiful scandi living space for Hsiu. The room is an open plan kitchen/living area so it was important to create segments within the space. The cost effective ikea rug frames the seating area perfectly and the Marks and Spencer knitted pouffe is multi functional as a foot rest and spare seat. The room is calm and stylish with that air of scandi charm.
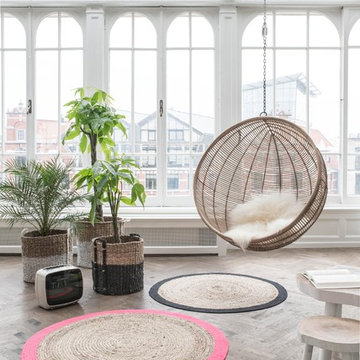
Offenes Skandinavisches Wohnzimmer ohne Kamin mit weißer Wandfarbe und hellem Holzboden in Newcastle - Maitland
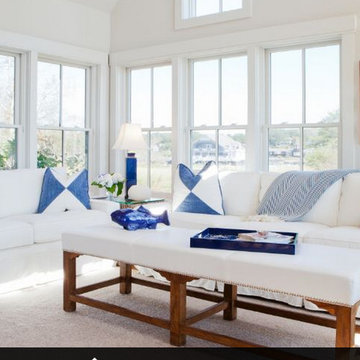
Mittelgroßes, Fernseherloses, Abgetrenntes Maritimes Wohnzimmer ohne Kamin mit weißer Wandfarbe und hellem Holzboden in Boston

The custom built-in shelves and framed window openings give the Family Room/Library a clean unified look. The window wall was built out to accommodate built-in radiator cabinets which serve as additional display opportunities.

A sliding panel exposes the TV. Floor-to-ceiling windows connect the entire living space with the backyard while letting in natural light.
Photography: Brian Mahany
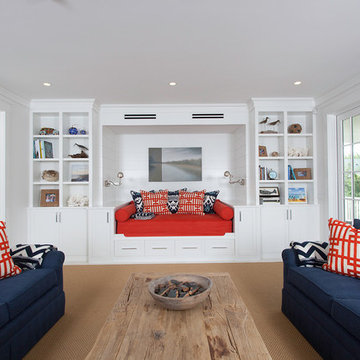
Abgetrenntes, Großes, Fernseherloses Maritimes Wohnzimmer ohne Kamin mit weißer Wandfarbe, Teppichboden und beigem Boden in Boston
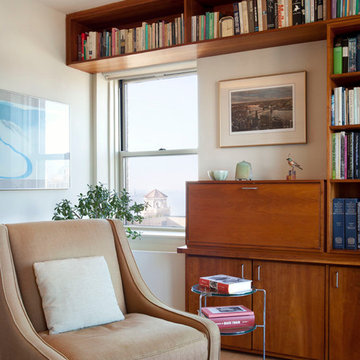
Mark LaRosa
Kleine, Fernseherlose, Abgetrennte Klassische Bibliothek ohne Kamin mit weißer Wandfarbe und hellem Holzboden in New York
Kleine, Fernseherlose, Abgetrennte Klassische Bibliothek ohne Kamin mit weißer Wandfarbe und hellem Holzboden in New York

Modernes Wohnzimmer ohne Kamin mit weißer Wandfarbe, Betonboden, TV-Wand und grauem Boden in Melbourne
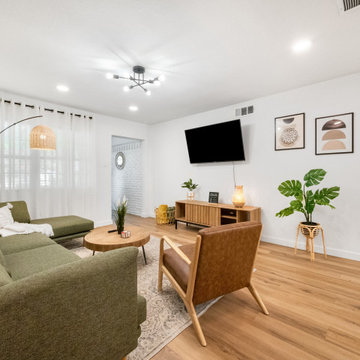
Mittelgroßes Shabby-Chic Wohnzimmer ohne Kamin mit weißer Wandfarbe, Vinylboden, TV-Wand und braunem Boden in Dallas
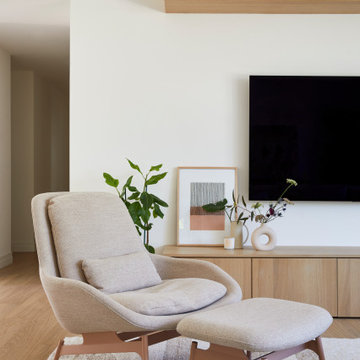
Großes, Offenes Skandinavisches Wohnzimmer ohne Kamin mit weißer Wandfarbe, hellem Holzboden, TV-Wand und braunem Boden in San Francisco
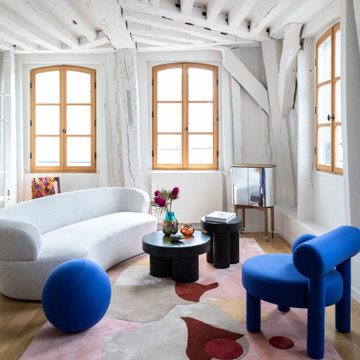
Photo : BCDF Studio
Mittelgroßes, Fernseherloses, Offenes Modernes Wohnzimmer ohne Kamin mit weißer Wandfarbe, hellem Holzboden, beigem Boden und freigelegten Dachbalken in Paris
Mittelgroßes, Fernseherloses, Offenes Modernes Wohnzimmer ohne Kamin mit weißer Wandfarbe, hellem Holzboden, beigem Boden und freigelegten Dachbalken in Paris

Our Long Island studio used a bright, neutral palette to create a cohesive ambiance in this beautiful lower level designed for play and entertainment. We used wallpapers, tiles, rugs, wooden accents, soft furnishings, and creative lighting to make it a fun, livable, sophisticated entertainment space for the whole family. The multifunctional space has a golf simulator and pool table, a wine room and home bar, and televisions at every site line, making it THE favorite hangout spot in this home.
---Project designed by Long Island interior design studio Annette Jaffe Interiors. They serve Long Island including the Hamptons, as well as NYC, the tri-state area, and Boca Raton, FL.
For more about Annette Jaffe Interiors, click here:
https://annettejaffeinteriors.com/
To learn more about this project, click here:
https://www.annettejaffeinteriors.com/residential-portfolio/manhasset-luxury-basement-interior-design/
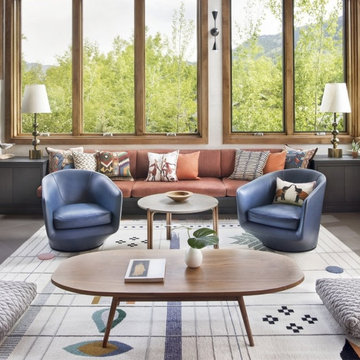
Embracing the challenge of grounding this open, light-filled space, our Aspen studio focused on comfort, ease, and high design. The built-in lounge is flanked by storage cabinets for puzzles and games for this client who loves having people over. The high-back Living Divani sofa is paired with U-Turn Benson chairs and a "Rabari" rug from Nanimarquina for casual gatherings. The throw pillows are a perfect mix of Norwegian tapestry fabric and contemporary patterns. In the child's bedroom, we added an organically shaped Vitra Living Tower, which also provides a cozy reading niche. Bold Marimekko fabric colorfully complements more traditional detailing and creates a contrast between old and new. We loved collaborating with our client on an eclectic bedroom, where everything is collected and combined in a way that allows distinctive pieces to work together. A custom walnut bed supports the owner's tatami mattress. Vintage rugs ground the space and pair well with a vintage Scandinavian chair and dresser.
Combining unexpected objects is one of our favorite ways to add liveliness and personality to a space. In the little guest bedroom, our client (a creative and passionate collector) was the inspiration behind an energetic and eclectic mix. Similarly, turning one of our client's favorite old sweaters into pillow covers and popping a Native American rug on the wall helped pull the space together. Slightly eclectic and invitingly cozy, the twin guestroom beckons for settling in to read, nap or daydream. A vintage poster from Omnibus Gallery in Aspen and an antique nightstand add period whimsy.
---
Joe McGuire Design is an Aspen and Boulder interior design firm bringing a uniquely holistic approach to home interiors since 2005.
For more about Joe McGuire Design, see here: https://www.joemcguiredesign.com/
To learn more about this project, see here:
https://www.joemcguiredesign.com/aspen-eclectic

Reading Room with library wrapping plaster guardrail opens to outdoor living room balcony with fireplace
Mittelgroße Mediterrane Bibliothek ohne Kamin, im Loft-Stil mit weißer Wandfarbe, braunem Holzboden, freistehendem TV, braunem Boden und Holzdecke in Los Angeles
Mittelgroße Mediterrane Bibliothek ohne Kamin, im Loft-Stil mit weißer Wandfarbe, braunem Holzboden, freistehendem TV, braunem Boden und Holzdecke in Los Angeles
Wohnzimmer ohne Kamin mit weißer Wandfarbe Ideen und Design
2