Wohnzimmer ohne Kamin mit weißer Wandfarbe Ideen und Design
Suche verfeinern:
Budget
Sortieren nach:Heute beliebt
41 – 60 von 44.725 Fotos
1 von 3

Aménagement et décoration d'un espace salon dans un style épuré , teinte claire et scandinave
Mittelgroßes, Offenes Skandinavisches Wohnzimmer ohne Kamin mit weißer Wandfarbe, Laminat, TV-Wand, weißem Boden und Tapetenwänden in Rennes
Mittelgroßes, Offenes Skandinavisches Wohnzimmer ohne Kamin mit weißer Wandfarbe, Laminat, TV-Wand, weißem Boden und Tapetenwänden in Rennes

A family-friendly home extension. The use of large windows and open-plan living allows for a bright, wide space. Hence, consisting of a multi-purpose environment and a space perfect for the family to communally enjoy.
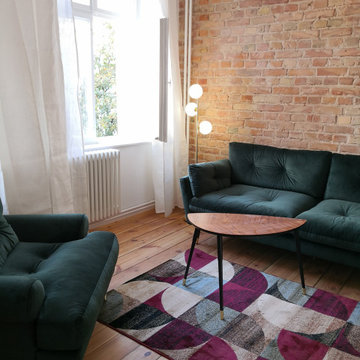
Mittelgroßes, Abgetrenntes Eklektisches Wohnzimmer ohne Kamin mit weißer Wandfarbe, hellem Holzboden, braunem Boden und Ziegelwänden in Berlin
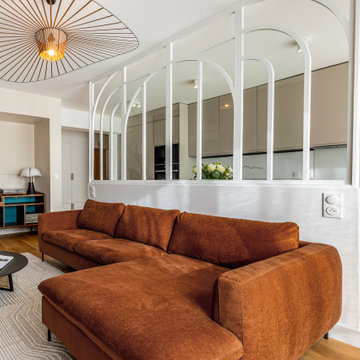
Mittelgroße, Offene Retro Bibliothek ohne Kamin mit weißer Wandfarbe, hellem Holzboden, verstecktem TV, braunem Boden und Tapetenwänden in Paris

Kleine, Offene Nordische Bibliothek ohne Kamin mit weißer Wandfarbe, Laminat und beigem Boden in Madrid

Klassisches Wohnzimmer ohne Kamin mit weißer Wandfarbe, braunem Holzboden, TV-Wand, braunem Boden, freigelegten Dachbalken und Holzdecke in New York
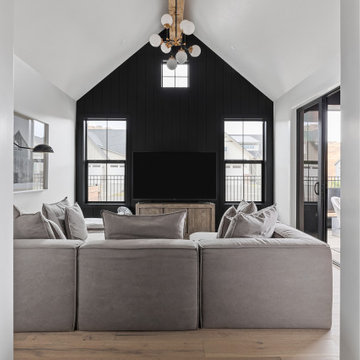
Lauren Smyth designs over 80 spec homes a year for Alturas Homes! Last year, the time came to design a home for herself. Having trusted Kentwood for many years in Alturas Homes builder communities, Lauren knew that Brushed Oak Whisker from the Plateau Collection was the floor for her!
She calls the look of her home ‘Ski Mod Minimalist’. Clean lines and a modern aesthetic characterizes Lauren's design style, while channeling the wild of the mountains and the rivers surrounding her hometown of Boise.

This 1910 West Highlands home was so compartmentalized that you couldn't help to notice you were constantly entering a new room every 8-10 feet. There was also a 500 SF addition put on the back of the home to accommodate a living room, 3/4 bath, laundry room and back foyer - 350 SF of that was for the living room. Needless to say, the house needed to be gutted and replanned.
Kitchen+Dining+Laundry-Like most of these early 1900's homes, the kitchen was not the heartbeat of the home like they are today. This kitchen was tucked away in the back and smaller than any other social rooms in the house. We knocked out the walls of the dining room to expand and created an open floor plan suitable for any type of gathering. As a nod to the history of the home, we used butcherblock for all the countertops and shelving which was accented by tones of brass, dusty blues and light-warm greys. This room had no storage before so creating ample storage and a variety of storage types was a critical ask for the client. One of my favorite details is the blue crown that draws from one end of the space to the other, accenting a ceiling that was otherwise forgotten.
Primary Bath-This did not exist prior to the remodel and the client wanted a more neutral space with strong visual details. We split the walls in half with a datum line that transitions from penny gap molding to the tile in the shower. To provide some more visual drama, we did a chevron tile arrangement on the floor, gridded the shower enclosure for some deep contrast an array of brass and quartz to elevate the finishes.
Powder Bath-This is always a fun place to let your vision get out of the box a bit. All the elements were familiar to the space but modernized and more playful. The floor has a wood look tile in a herringbone arrangement, a navy vanity, gold fixtures that are all servants to the star of the room - the blue and white deco wall tile behind the vanity.
Full Bath-This was a quirky little bathroom that you'd always keep the door closed when guests are over. Now we have brought the blue tones into the space and accented it with bronze fixtures and a playful southwestern floor tile.
Living Room & Office-This room was too big for its own good and now serves multiple purposes. We condensed the space to provide a living area for the whole family plus other guests and left enough room to explain the space with floor cushions. The office was a bonus to the project as it provided privacy to a room that otherwise had none before.
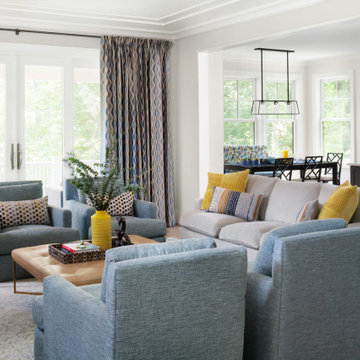
Our Oakland studio gave this new-build home in Washington DC a contemporary look with printed wallpaper, new furniture, and unique decor accents.
---
Designed by Oakland interior design studio Joy Street Design. Serving Alameda, Berkeley, Orinda, Walnut Creek, Piedmont, and San Francisco.
For more about Joy Street Design, click here:
https://www.joystreetdesign.com/
To learn more about this project, click here:
https://www.joystreetdesign.com/portfolio/dc-interior-design

Country farmhouse with joined family room and kitchen.
Mittelgroßes, Offenes Landhausstil Wohnzimmer ohne Kamin mit weißer Wandfarbe, braunem Holzboden, TV-Wand, braunem Boden und Holzdielenwänden in Seattle
Mittelgroßes, Offenes Landhausstil Wohnzimmer ohne Kamin mit weißer Wandfarbe, braunem Holzboden, TV-Wand, braunem Boden und Holzdielenwänden in Seattle
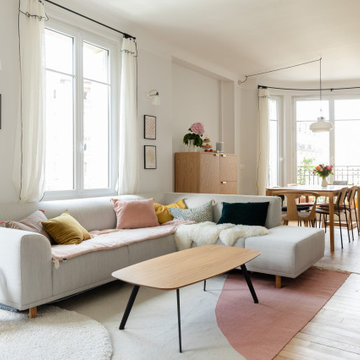
Nos clients ont fait l'acquisition de ce 135 m² afin d'y loger leur future famille. Le couple avait une certaine vision de leur intérieur idéal : de grands espaces de vie et de nombreux rangements.
Nos équipes ont donc traduit cette vision physiquement. Ainsi, l'appartement s'ouvre sur une entrée intemporelle où se dresse un meuble Ikea et une niche boisée. Éléments parfaits pour habiller le couloir et y ranger des éléments sans l'encombrer d'éléments extérieurs.
Les pièces de vie baignent dans la lumière. Au fond, il y a la cuisine, située à la place d'une ancienne chambre. Elle détonne de par sa singularité : un look contemporain avec ses façades grises et ses finitions en laiton sur fond de papier au style anglais.
Les rangements de la cuisine s'invitent jusqu'au premier salon comme un trait d'union parfait entre les 2 pièces.
Derrière une verrière coulissante, on trouve le 2e salon, lieu de détente ultime avec sa bibliothèque-meuble télé conçue sur-mesure par nos équipes.
Enfin, les SDB sont un exemple de notre savoir-faire ! Il y a celle destinée aux enfants : spacieuse, chaleureuse avec sa baignoire ovale. Et celle des parents : compacte et aux traits plus masculins avec ses touches de noir.
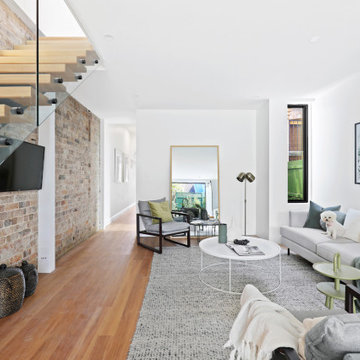
Offenes Modernes Wohnzimmer ohne Kamin mit weißer Wandfarbe, braunem Holzboden, TV-Wand, braunem Boden und Ziegelwänden in Sydney
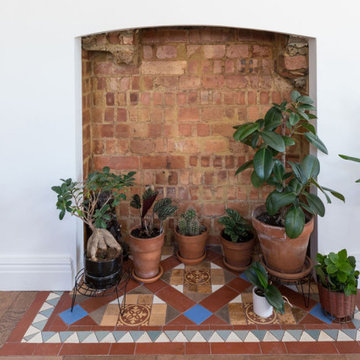
We opened up the fireplace that had previously been plastered over, creating a lovely little opening which we neatened off in a simple, clean design, slightly curved at the top with no trim. The opening was not to be used as an active fireplace, so the hearth was neatly tiled using reclaimed tiles sourced for the bathroom, and indoor plants were styled in the space. The reclaimed parquet wood flooring blocks were fitted in a herringbone design, adding a stunning warm touch to the space and replacing the previous lack of flooring in this area, exposed concrete being a reminder of the extension fitted some time ago. The alcove space next to the fireplace was utilised as storage space, displaying loved ornaments, books and treasures. Dulux's Brilliant White paint was used to coat the walls and ceiling, being a lovely fresh backdrop for the various furnishings, wall art and plants to be styled in the living area.
Discover more at: https://absoluteprojectmanagement.com/portfolio/pete-miky-hackney/
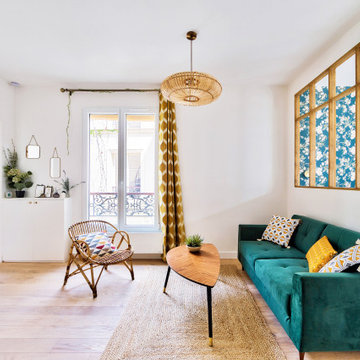
Un joli salon bohème, à la fois rétro et coloré avec un canapé en velours vert et des touches de jaune pour apporter du dynamisme à la pièce. Mélangeant des matières naturelles avec différents types de bois, de l’osier, du jute, du rotin ou encore du bambou, ce salon ouvert offre un espace de vie spacieux et lumineux.

Große, Fernseherlose, Offene Klassische Bibliothek ohne Kamin mit weißer Wandfarbe und Bambusparkett in Seattle
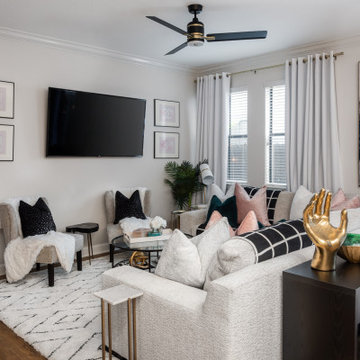
Full Furnishing and Styling Service - Maximizing seating for the client’s social life was a must in this cozy town home. The large sectional and additional seating in front of the television create an inviting conversation area for game nights and movie nights. Behind the sectional, the two console tables and ottomans can be rearranged and pushed together to create an impromptu dining space. Utilizing every inch of this space allows the client to truly enjoy her home to its full potential.

Guest Studio with cedar clad ceiling, shiplap walls and gray stained kitchen cabinets
Geräumiges, Fernseherloses, Offenes Landhaus Wohnzimmer ohne Kamin mit weißer Wandfarbe, Betonboden, grauem Boden, Holzdecke und Holzdielenwänden in San Francisco
Geräumiges, Fernseherloses, Offenes Landhaus Wohnzimmer ohne Kamin mit weißer Wandfarbe, Betonboden, grauem Boden, Holzdecke und Holzdielenwänden in San Francisco

Großes, Abgetrenntes Klassisches Wohnzimmer ohne Kamin mit weißer Wandfarbe und buntem Boden in Austin
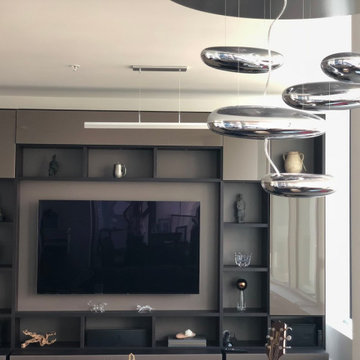
Mittelgroßes, Offenes Modernes Wohnzimmer ohne Kamin mit weißer Wandfarbe, hellem Holzboden, Multimediawand und beigem Boden in San Diego
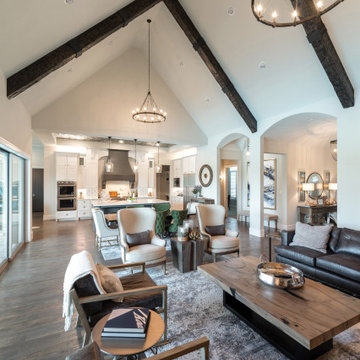
If you're looking to enhance your space, beams are the answer. They can add a surprising detail to make your style more unique. It can be used in a farmhouse, craftsman, modern, or other styles. It's versatile and fun added element. These beams are Hand Hewn Polyurethane.
Wohnzimmer ohne Kamin mit weißer Wandfarbe Ideen und Design
3