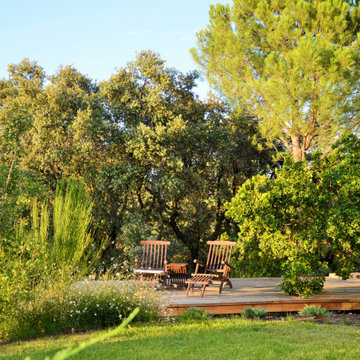Xeriscape Gemüsegarten Ideen und Design
Suche verfeinern:
Budget
Sortieren nach:Heute beliebt
81 – 100 von 498 Fotos
1 von 3
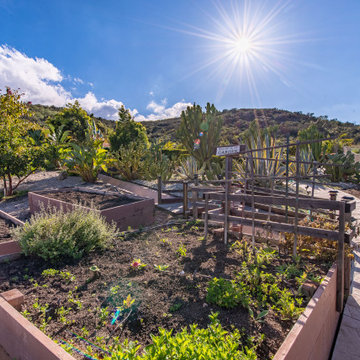
Nestled at the top of the prestigious Enclave neighborhood established in 2006, this privately gated and architecturally rich Hacienda estate lacks nothing. Situated at the end of a cul-de-sac on nearly 4 acres and with approx 5,000 sqft of single story luxurious living, the estate boasts a Cabernet vineyard of 120+/- vines and manicured grounds.
Stroll to the top of what feels like your own private mountain and relax on the Koi pond deck, sink golf balls on the putting green, and soak in the sweeping vistas from the pergola. Stunning views of mountains, farms, cafe lights, an orchard of 43 mature fruit trees, 4 avocado trees, a large self-sustainable vegetable/herb garden and lush lawns. This is the entertainer’s estate you have dreamed of but could never find.
The newer infinity edge saltwater oversized pool/spa features PebbleTek surfaces, a custom waterfall, rock slide, dreamy deck jets, beach entry, and baja shelf –-all strategically positioned to capture the extensive views of the distant mountain ranges (at times snow-capped). A sleek cabana is flanked by Mediterranean columns, vaulted ceilings, stone fireplace & hearth, plus an outdoor spa-like bathroom w/travertine floors, frameless glass walkin shower + dual sinks.
Cook like a pro in the fully equipped outdoor kitchen featuring 3 granite islands consisting of a new built in gas BBQ grill, two outdoor sinks, gas cooktop, fridge, & service island w/patio bar.
Inside you will enjoy your chef’s kitchen with the GE Monogram 6 burner cooktop + grill, GE Mono dual ovens, newer SubZero Built-in Refrigeration system, substantial granite island w/seating, and endless views from all windows. Enjoy the luxury of a Butler’s Pantry plus an oversized walkin pantry, ideal for staying stocked and organized w/everyday essentials + entertainer’s supplies.
Inviting full size granite-clad wet bar is open to family room w/fireplace as well as the kitchen area with eat-in dining. An intentional front Parlor room is utilized as the perfect Piano Lounge, ideal for entertaining guests as they enter or as they enjoy a meal in the adjacent Dining Room. Efficiency at its finest! A mudroom hallway & workhorse laundry rm w/hookups for 2 washer/dryer sets. Dualpane windows, newer AC w/new ductwork, newer paint, plumbed for central vac, and security camera sys.
With plenty of natural light & mountain views, the master bed/bath rivals the amenities of any day spa. Marble clad finishes, include walkin frameless glass shower w/multi-showerheads + bench. Two walkin closets, soaking tub, W/C, and segregated dual sinks w/custom seated vanity. Total of 3 bedrooms in west wing + 2 bedrooms in east wing. Ensuite bathrooms & walkin closets in nearly each bedroom! Floorplan suitable for multi-generational living and/or caretaker quarters. Wheelchair accessible/RV Access + hookups. Park 10+ cars on paver driveway! 4 car direct & finished garage!
Ready for recreation in the comfort of your own home? Built in trampoline, sandpit + playset w/turf. Zoned for Horses w/equestrian trails, hiking in backyard, room for volleyball, basketball, soccer, and more. In addition to the putting green, property is located near Sunset Hills, WoodRanch & Moorpark Country Club Golf Courses. Near Presidential Library, Underwood Farms, beaches & easy FWY access. Ideally located near: 47mi to LAX, 6mi to Westlake Village, 5mi to T.O. Mall. Find peace and tranquility at 5018 Read Rd: Where the outdoor & indoor spaces feel more like a sanctuary and less like the outside world.
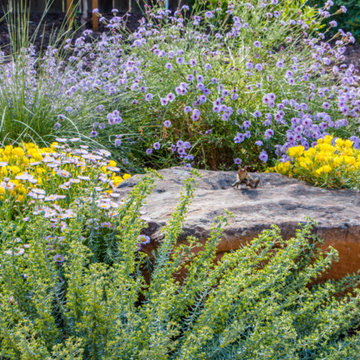
Photo: © Jude Parkinson-Morgan
Mediterraner Gemüsegarten hinter dem Haus mit direkter Sonneneinstrahlung und Natursteinplatten in San Francisco
Mediterraner Gemüsegarten hinter dem Haus mit direkter Sonneneinstrahlung und Natursteinplatten in San Francisco
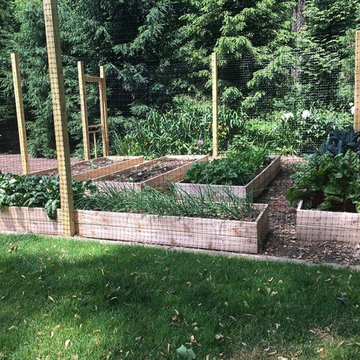
Installing deer fencing to protect our clients garden from the ever growing deer population on LI. The fencing is functional, and blends nicely with the overall aesthetic of the garden.
Photo by Elizabeth Rexer Leonard
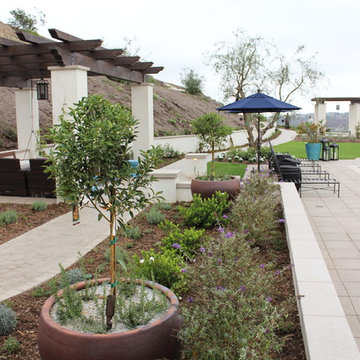
Großer, Halbschattiger Klassischer Gemüsegarten im Sommer, hinter dem Haus mit Betonboden in Orange County
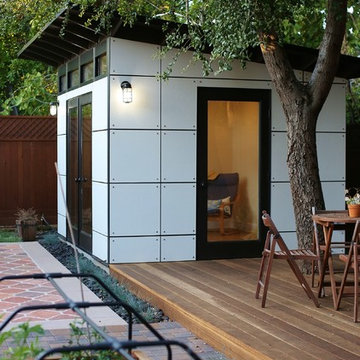
Mittelgroßer, Halbschattiger Moderner Gemüsegarten im Frühling, hinter dem Haus mit Dielen in Los Angeles
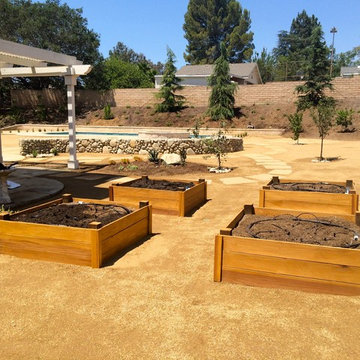
Großer Klassischer Gemüsegarten hinter dem Haus, im Sommer mit direkter Sonneneinstrahlung und Natursteinplatten in Los Angeles
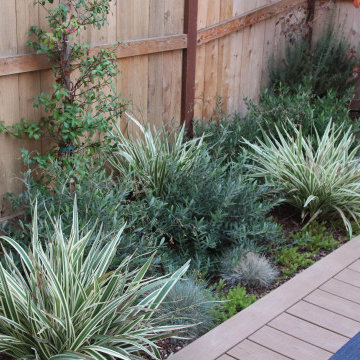
Small space landscape design. Drought tolerant planting with relaxed elements but structured spaces.
Kleiner, Halbschattiger Maritimer Gemüsegarten hinter dem Haus mit Betonboden in Los Angeles
Kleiner, Halbschattiger Maritimer Gemüsegarten hinter dem Haus mit Betonboden in Los Angeles
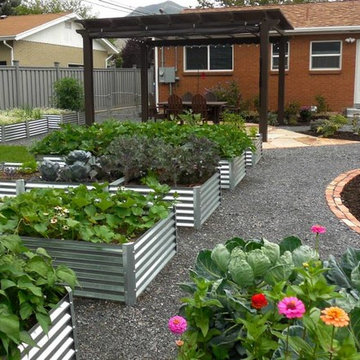
Several outdoor rooms are carved into this back garden dedicated to food production, including a shaded arbor seating area, fire pit area, small lawn for a hammock, and green house/garden room.
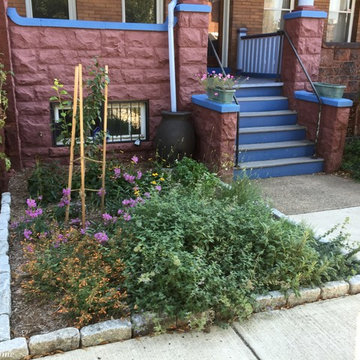
This project is a townhome in Baltimore, so it’s urban. It consists of a small front garden, sidewalk planting, and rear garden. I designed and installed the plantings for all of the areas. Our team also installed two rain barrels, one in the front and one in the rear. Our team first removed a portion of the sidewalk in front in order to create a new garden bed. We edged the bed with granite cobblestones. I designed a mix of beautiful flowering perennials and also an herb garden in the front bed. For the rear garden I designed a native grass lawn for the bench area and a shade garden.
Landscape design and photo by Roland Oehme
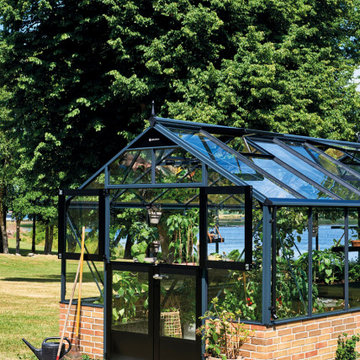
Mittelgroßer Skandinavischer Garten im Frühling mit direkter Sonneneinstrahlung in Moskau
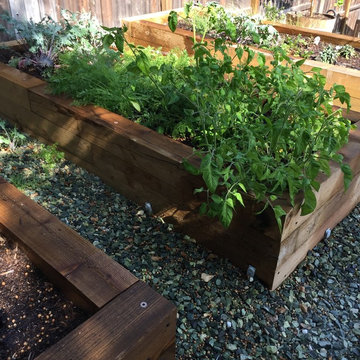
Raised organic vegetable & herb garden beds
Großer, Halbschattiger Moderner Garten im Sommer in Los Angeles
Großer, Halbschattiger Moderner Garten im Sommer in Los Angeles
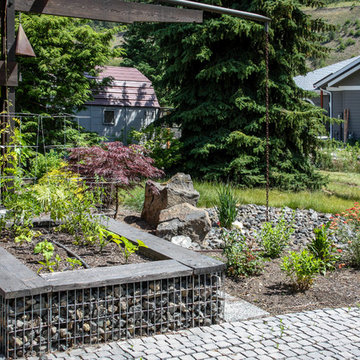
Despite being just a couple miles from the downtown core, this home feels decidedly rural. Its streamside setting provides an opportunity for urban homesteading, with the homeowners maintaining a vegetable and herb garden as well as raising small livestock. The low-maintenance landscape complements the contemporary residence with geometric forms, but uses natural materials and native or drought-tolerant plants to blend the home into its setting.
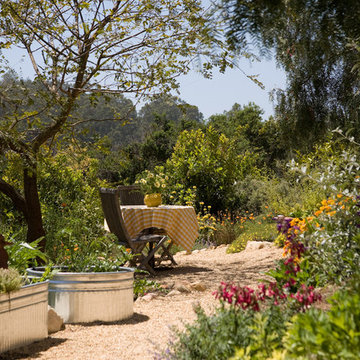
Back from the ashes!! Burned in the Tea Fire. Lovely Mediterranean Garden.
* Builder of the Year: Best Landscape and Hardscape for Santa Barbara Contractors Association
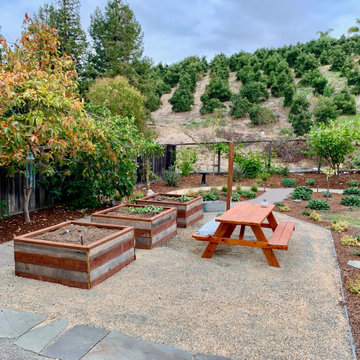
The design intent was to unify this flat and expansive landscape. To create more flow and access, a new deck with wrap around stairs opens into the backyard. At the base of the stairs, a flagstone pathway transitions to a vegetable garden area, with picnic table and raised boxes, built out of salvaged Redwood boards. For visual interest and accessibility, moss rock retaining walls with timber ties and gravel pathway are carved into the hillside. Another seating nook made of flagstone looks directly into a rose garden. Beyond the roses, a Mediterranean planting pallet defines this landscape with seasonal blooms, defined foliage textures and edible fruit trees.
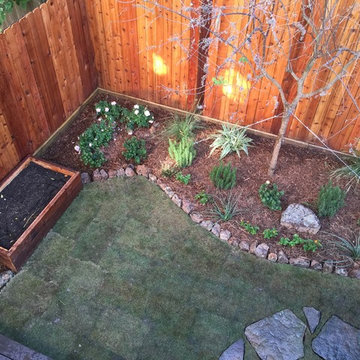
Großer Moderner Gemüsegarten hinter dem Haus mit Natursteinplatten in Houston
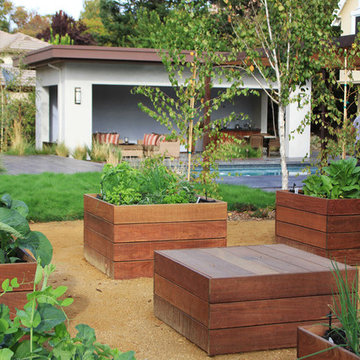
Großer Moderner Gemüsegarten im Sommer, hinter dem Haus mit direkter Sonneneinstrahlung und Dielen in San Francisco
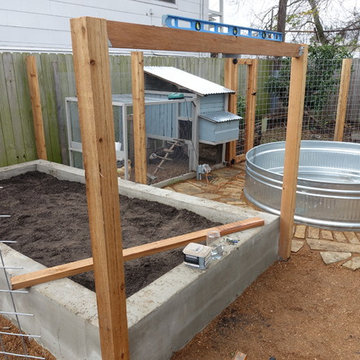
Using cinder blocks and farm troughs to create growing beds for herbs and vegetable. New fence for chickens. And flagstone with DG to create more entertaining space.
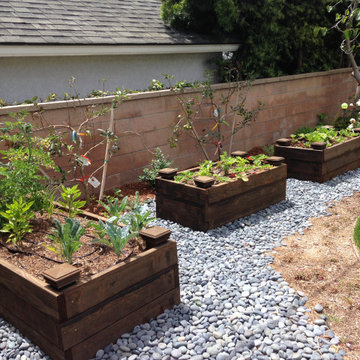
Redwood beds in a garden provide lots of edibles. Espaliered fruit trees are along the wall.
Mittelgroßer Klassischer Gemüsegarten hinter dem Haus mit direkter Sonneneinstrahlung und Flusssteinen in Los Angeles
Mittelgroßer Klassischer Gemüsegarten hinter dem Haus mit direkter Sonneneinstrahlung und Flusssteinen in Los Angeles
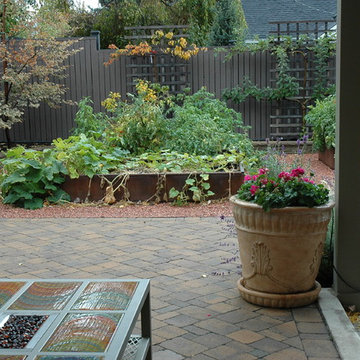
Rick Laughlin, APLD
Kleiner, Halbschattiger Klassischer Gemüsegarten im Herbst, hinter dem Haus mit Natursteinplatten in Salt Lake City
Kleiner, Halbschattiger Klassischer Gemüsegarten im Herbst, hinter dem Haus mit Natursteinplatten in Salt Lake City
Xeriscape Gemüsegarten Ideen und Design
5
