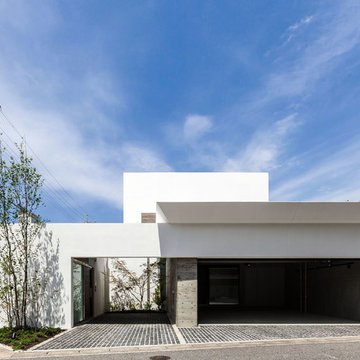Zweistöckige Graue Häuser Ideen und Design
Suche verfeinern:
Budget
Sortieren nach:Heute beliebt
141 – 160 von 12.150 Fotos
1 von 3
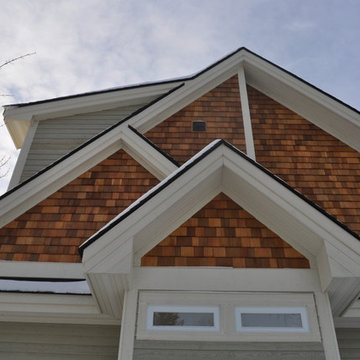
This cottage is situated on Lake Simcoe, Ontario. The owners of this cottage had a family cottage on Lake Simcoe that was grandfathered into the current shoreline regulations. We were able to build on the original cottage footprint using steel screw pile foundation drilled down to bedrock to maintain a stable foundation on the sand. The cottage features a large common room with a cathedral ceiling and clear storey windows. The cottage also has a two way fireplace and a cupula to bring light into the interior of the space. The cottage sits very close to the lake and features an expansive deck to take in the magnificent lake views.
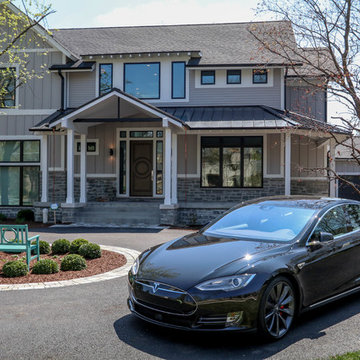
DJK Custom Homes
Großes, Zweistöckiges Klassisches Haus mit Faserzement-Fassade und grauer Fassadenfarbe in Chicago
Großes, Zweistöckiges Klassisches Haus mit Faserzement-Fassade und grauer Fassadenfarbe in Chicago
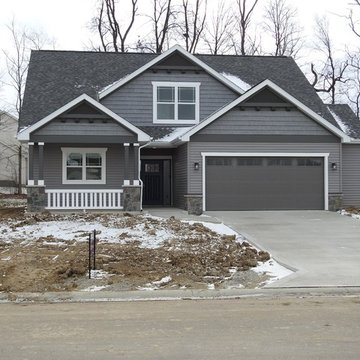
Gray craftsman style Matt Lancia Signature Homes
Mittelgroßes, Zweistöckiges Rustikales Haus mit Vinylfassade, grauer Fassadenfarbe und Satteldach in Sonstige
Mittelgroßes, Zweistöckiges Rustikales Haus mit Vinylfassade, grauer Fassadenfarbe und Satteldach in Sonstige
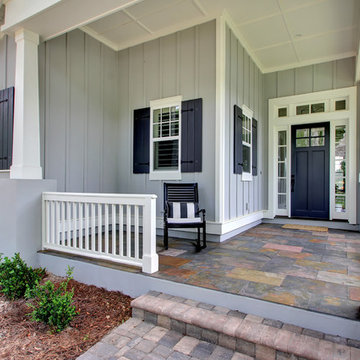
Lola Interiors, Interior Design | East Coast Virtual Tours, Photography
Großes, Zweistöckiges Klassisches Haus mit Mix-Fassade und grauer Fassadenfarbe in Jacksonville
Großes, Zweistöckiges Klassisches Haus mit Mix-Fassade und grauer Fassadenfarbe in Jacksonville
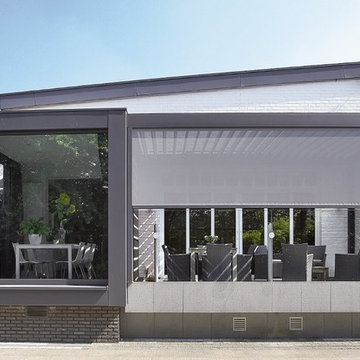
Mittelgroßes, Zweistöckiges Modernes Haus mit Backsteinfassade, grauer Fassadenfarbe und Pultdach in Rennes
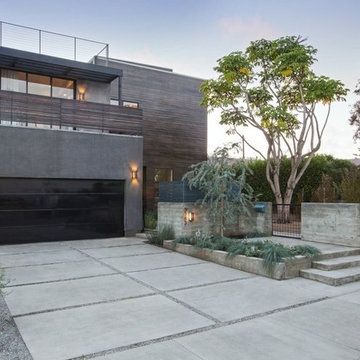
SHELBY WOOD DESIGN / MEGHAN BOB PHOTOGRAPHY
Zweistöckige Moderne Holzfassade Haus mit Flachdach in Los Angeles
Zweistöckige Moderne Holzfassade Haus mit Flachdach in Los Angeles
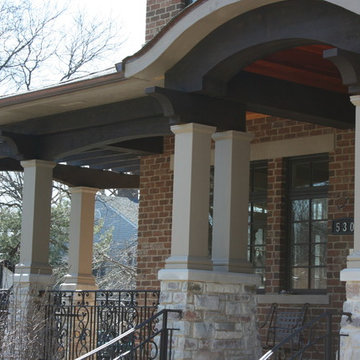
Großes, Zweistöckiges Uriges Haus mit Backsteinfassade und grauer Fassadenfarbe in Chicago
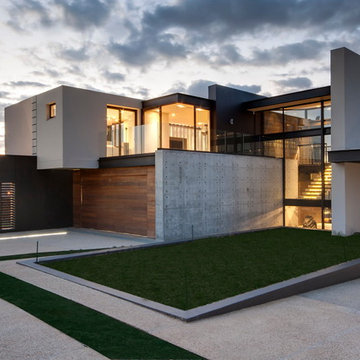
The variety and combination of textures used in this design create a synergy in this home which makes it truly unique.
Zweistöckiges Modernes Haus mit Betonfassade in Sonstige
Zweistöckiges Modernes Haus mit Betonfassade in Sonstige
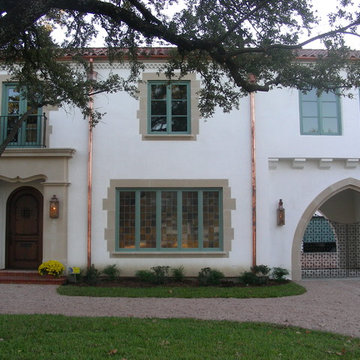
Mittelgroßes, Zweistöckiges Mediterranes Haus mit Putzfassade, weißer Fassadenfarbe und Flachdach in Dallas
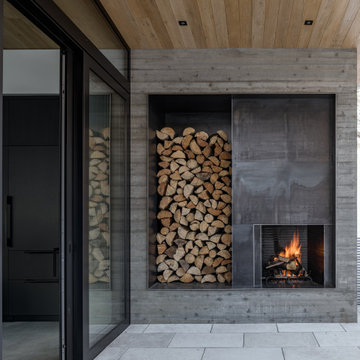
This Ketchum cabin retreat is a modern take of the conventional cabin with clean roof lines, large expanses of glass, and tiered living spaces. The board-form concrete exterior, charred cypress wood siding, and steel panels work harmoniously together. The natural elements of the home soften the hard lines, allowing it to submerge into its surroundings.

This exterior showcases a beautiful blend of creamy white and taupe colors on brick. The color scheme exudes a timeless elegance, creating a sophisticated and inviting façade. One of the standout features is the striking angles on the roofline, adding a touch of architectural interest and modern flair to the design. The windows not only enhance the overall aesthetics but also offer picturesque views and a sense of openness.

Front elevation of the design. Materials include: random rubble stonework with cornerstones, traditional lap siding at the central massing, standing seam metal roof with wood shingles (Wallaba wood provides a 'class A' fire rating).
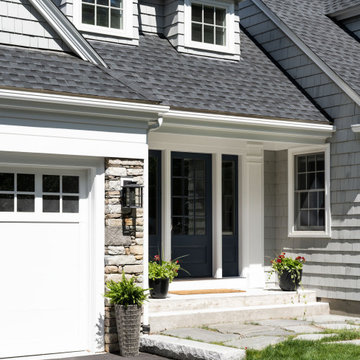
We designed and built a 2-story, 2-stall garage addition on this Cape Cod style home in Westwood, MA. We removed the former breezeway and single-story, 2-stall garage and replaced it with a beautiful and functional design. We replaced the breezeway (which did not connect the garage and house) with a mudroom filled with space and storage (and a powder room) as well as the 2-stall garage and a main suite above. The main suite includes a large bedroom, walk-in closest (hint - those two small dormers you see) and a large main bathroom. Back on the first floor, we relocated a bathroom, renovated the kitchen and above all, improved form, flow and function between spaces. Our team also replaced the deck which offers a perfect combination of indoor/outdoor living.

Zweistöckiges Modernes Einfamilienhaus mit Steinfassade, bunter Fassadenfarbe, Flachdach, Schindeldach, schwarzem Dach und Verschalung in Sonstige

This Beautiful Multi-Story Modern Farmhouse Features a Master On The Main & A Split-Bedroom Layout • 5 Bedrooms • 4 Full Bathrooms • 1 Powder Room • 3 Car Garage • Vaulted Ceilings • Den • Large Bonus Room w/ Wet Bar • 2 Laundry Rooms • So Much More!
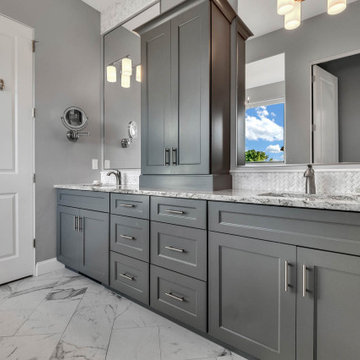
This Gorgeous Modern Farmhouse features a sharp look with plenty of eye-catching contrast and an inviting White Kitchen.
Großes, Zweistöckiges Country Einfamilienhaus mit Mix-Fassade, weißer Fassadenfarbe, Satteldach und Blechdach in Sonstige
Großes, Zweistöckiges Country Einfamilienhaus mit Mix-Fassade, weißer Fassadenfarbe, Satteldach und Blechdach in Sonstige
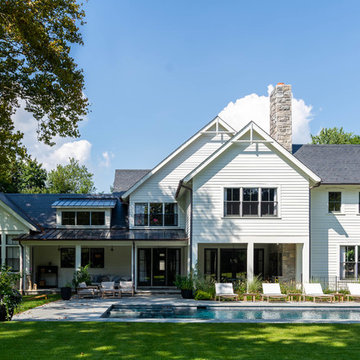
Modern Farmhouse with covered porch, eating area, swing, and pool.
Zweistöckiges, Großes Country Einfamilienhaus mit weißer Fassadenfarbe, Satteldach, Schindeldach und Mix-Fassade in New York
Zweistöckiges, Großes Country Einfamilienhaus mit weißer Fassadenfarbe, Satteldach, Schindeldach und Mix-Fassade in New York
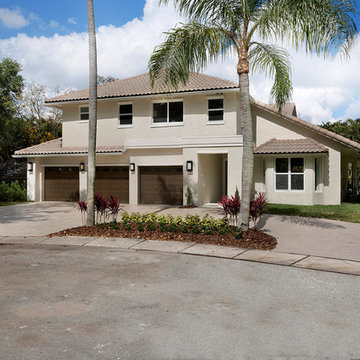
Architectural photography by ibi designs
Geräumiges, Zweistöckiges Einfamilienhaus mit Betonfassade, beiger Fassadenfarbe, Walmdach und Ziegeldach in Miami
Geräumiges, Zweistöckiges Einfamilienhaus mit Betonfassade, beiger Fassadenfarbe, Walmdach und Ziegeldach in Miami
Zweistöckige Graue Häuser Ideen und Design
8

