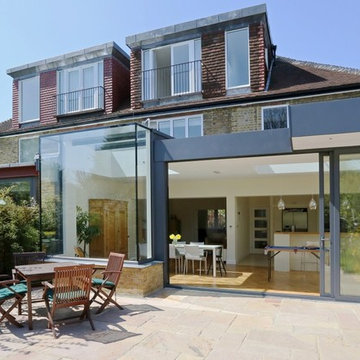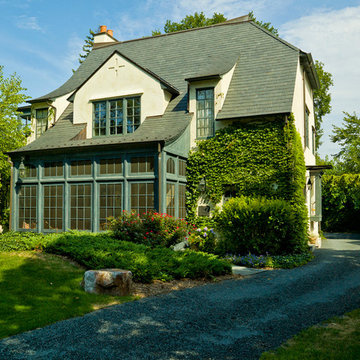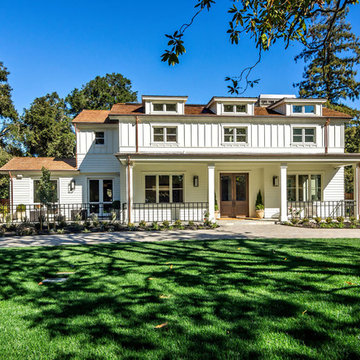Zweistöckige Häuser mit Dachgaube Ideen und Design
Suche verfeinern:
Budget
Sortieren nach:Heute beliebt
121 – 140 von 279 Fotos
1 von 3
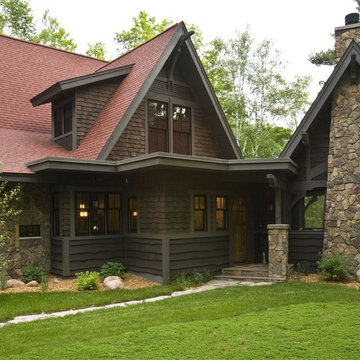
The adjoining screen house features a wood-burning fireplace, dramatic natural stone veneer and beautifully detailed timber and trim detail.
Photo: Paul Crosby
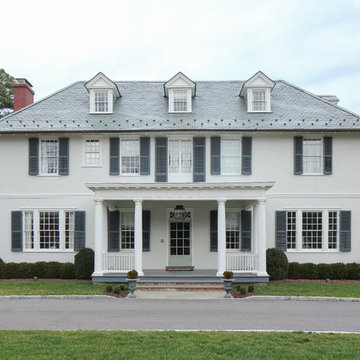
kimberly frost photography
Zweistöckiges Klassisches Einfamilienhaus mit weißer Fassadenfarbe, Walmdach, Schindeldach und Dachgaube in Richmond
Zweistöckiges Klassisches Einfamilienhaus mit weißer Fassadenfarbe, Walmdach, Schindeldach und Dachgaube in Richmond
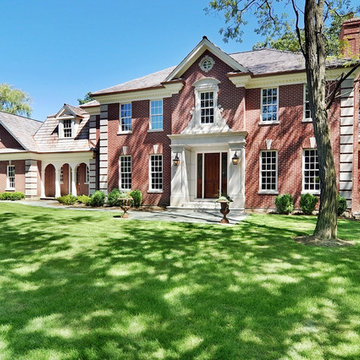
Classic Georgian Revival done in brick and limestone. The home is approximately 5200 sq ft and has 6 bedrooms and 5 baths.
Großes, Zweistöckiges Klassisches Haus mit Backsteinfassade, roter Fassadenfarbe und Dachgaube in Chicago
Großes, Zweistöckiges Klassisches Haus mit Backsteinfassade, roter Fassadenfarbe und Dachgaube in Chicago
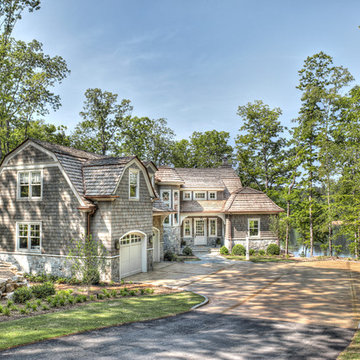
Charming shingle style cottage on South Carolina's Lake Keowee. Cedar shakes with stone accents on this home blend into the natural lake environment. It is sitting on a peninsula lot with wonderful views surrounding.
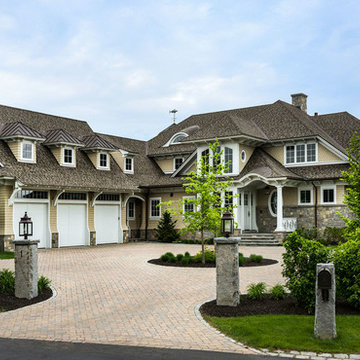
Photo Credit: Rob Karosis
Zweistöckiges, Geräumiges Maritimes Haus mit beiger Fassadenfarbe, Mix-Fassade, Walmdach, Schindeldach und Dachgaube in Boston
Zweistöckiges, Geräumiges Maritimes Haus mit beiger Fassadenfarbe, Mix-Fassade, Walmdach, Schindeldach und Dachgaube in Boston
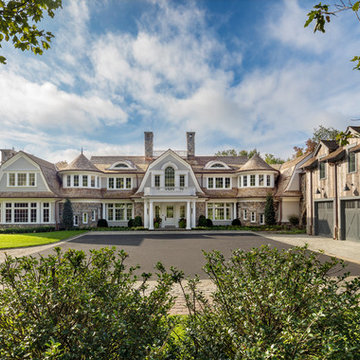
Circular stair tower on symmetrical front gambrel elevation flanking large drive-court and rustic style garage with barn-board siding and metal windows
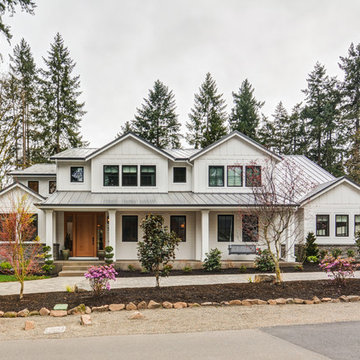
Zweistöckiges Landhausstil Einfamilienhaus mit weißer Fassadenfarbe, Satteldach, Blechdach und Dachgaube in Portland
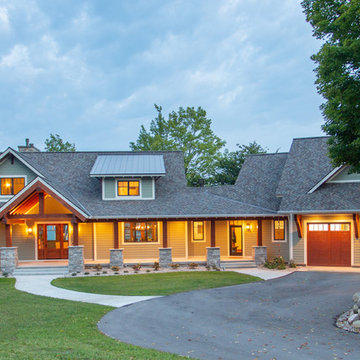
Our clients already had a cottage on Torch Lake that they loved to visit. It was a 1960s ranch that worked just fine for their needs. However, the lower level walkout became entirely unusable due to water issues. After purchasing the lot next door, they hired us to design a new cottage. Our first task was to situate the home in the center of the two parcels to maximize the view of the lake while also accommodating a yard area. Our second task was to take particular care to divert any future water issues. We took necessary precautions with design specifications to water proof properly, establish foundation and landscape drain tiles / stones, set the proper elevation of the home per ground water height and direct the water flow around the home from natural grade / drive. Our final task was to make appealing, comfortable, living spaces with future planning at the forefront. An example of this planning is placing a master suite on both the main level and the upper level. The ultimate goal of this home is for it to one day be at least a 3/4 of the year home and designed to be a multi-generational heirloom.
- Jacqueline Southby Photography
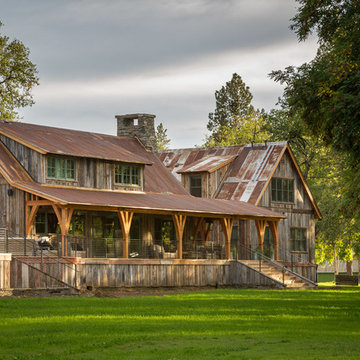
Tyler Maddox of Maddox Productions
Zweistöckige Urige Holzfassade Haus mit Dachgaube in Portland
Zweistöckige Urige Holzfassade Haus mit Dachgaube in Portland
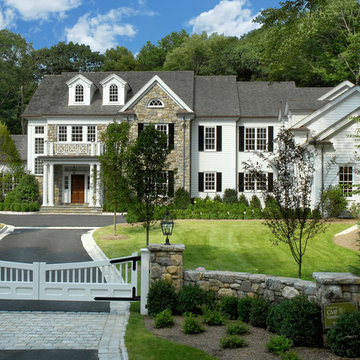
Zweistöckiges, Geräumiges Klassisches Haus mit weißer Fassadenfarbe, Vinylfassade und Dachgaube in New York
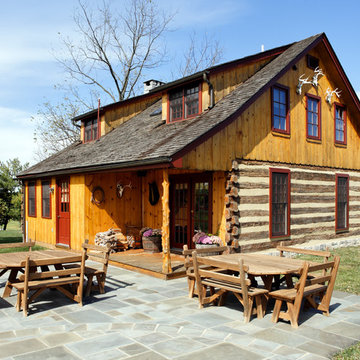
Greg Hadley Photography
Mittelgroßes, Zweistöckiges Rustikales Haus mit bunter Fassadenfarbe, Satteldach, Schindeldach und Dachgaube in Washington, D.C.
Mittelgroßes, Zweistöckiges Rustikales Haus mit bunter Fassadenfarbe, Satteldach, Schindeldach und Dachgaube in Washington, D.C.
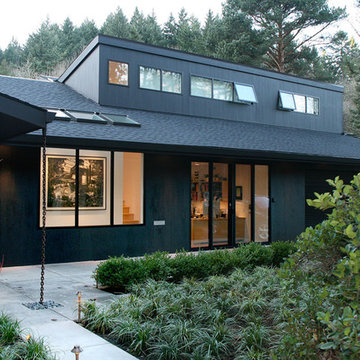
Photos By; Nate Grant
Zweistöckiges Modernes Haus mit Dachgaube in Portland
Zweistöckiges Modernes Haus mit Dachgaube in Portland
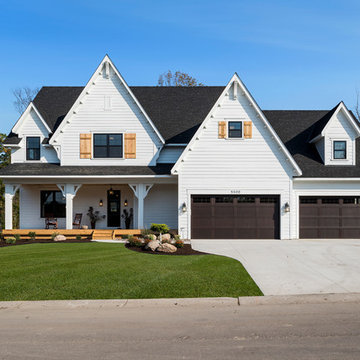
Gorgeous farmhouse style exterior with front cedar porch.
Photo by Spacecrafting
Zweistöckiges Landhaus Einfamilienhaus mit weißer Fassadenfarbe, Satteldach, Schindeldach und Dachgaube in Minneapolis
Zweistöckiges Landhaus Einfamilienhaus mit weißer Fassadenfarbe, Satteldach, Schindeldach und Dachgaube in Minneapolis
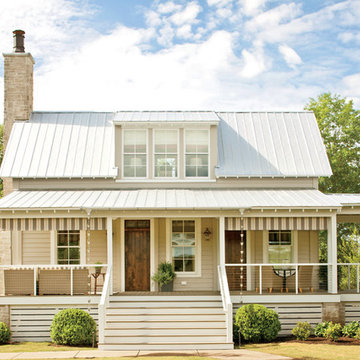
Laurey Glenn
Große, Zweistöckige Landhausstil Holzfassade Haus mit beiger Fassadenfarbe, Walmdach und Dachgaube in Nashville
Große, Zweistöckige Landhausstil Holzfassade Haus mit beiger Fassadenfarbe, Walmdach und Dachgaube in Nashville
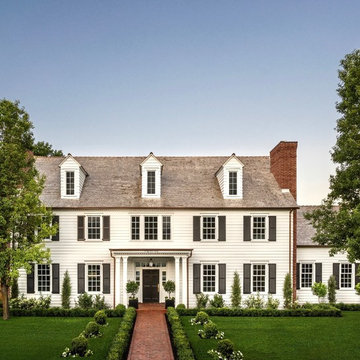
Zweistöckiges Klassisches Einfamilienhaus mit weißer Fassadenfarbe, Satteldach, Schindeldach und Dachgaube in Salt Lake City
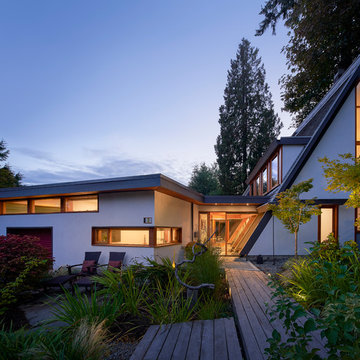
Andrew Latreille
Zweistöckiges, Großes Retro Einfamilienhaus mit weißer Fassadenfarbe, Putzfassade, Schindeldach und Dachgaube in Vancouver
Zweistöckiges, Großes Retro Einfamilienhaus mit weißer Fassadenfarbe, Putzfassade, Schindeldach und Dachgaube in Vancouver
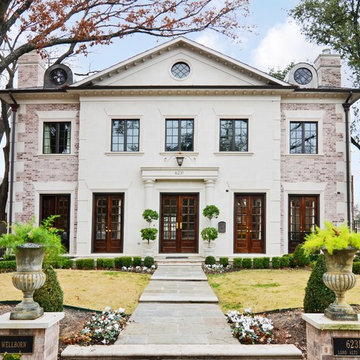
Zweistöckiges Klassisches Haus mit weißer Fassadenfarbe, Satteldach und Dachgaube in Dallas
Zweistöckige Häuser mit Dachgaube Ideen und Design
7
