Zweistöckige Häuser mit gelber Fassadenfarbe Ideen und Design
Suche verfeinern:
Budget
Sortieren nach:Heute beliebt
61 – 80 von 5.501 Fotos
1 von 3
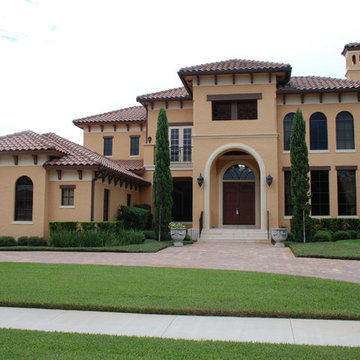
Photo: Greg Hyatt
Geräumiges, Zweistöckiges Mediterranes Haus mit Putzfassade, gelber Fassadenfarbe und Satteldach in Orlando
Geräumiges, Zweistöckiges Mediterranes Haus mit Putzfassade, gelber Fassadenfarbe und Satteldach in Orlando
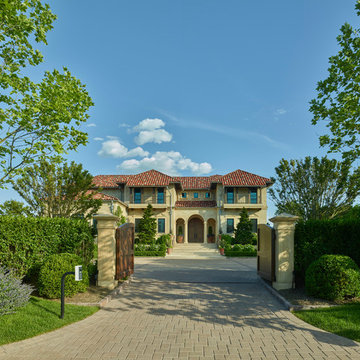
Zweistöckiges Mediterranes Einfamilienhaus mit Putzfassade, gelber Fassadenfarbe, Walmdach und Ziegeldach in Dallas
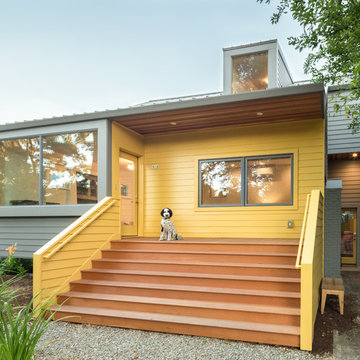
Caitlin Murray
Zweistöckiges Mid-Century Einfamilienhaus mit gelber Fassadenfarbe und Blechdach in Portland
Zweistöckiges Mid-Century Einfamilienhaus mit gelber Fassadenfarbe und Blechdach in Portland
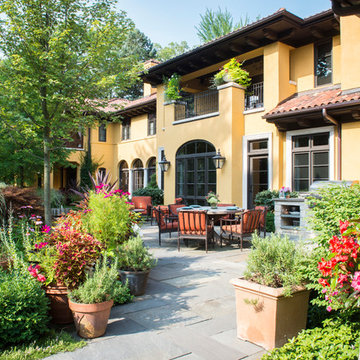
Zweistöckiges Mediterranes Einfamilienhaus mit Putzfassade, gelber Fassadenfarbe und Ziegeldach in Chicago
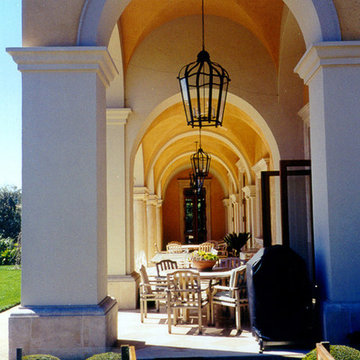
Großes, Zweistöckiges Mediterranes Haus mit Putzfassade, gelber Fassadenfarbe und Satteldach in Los Angeles
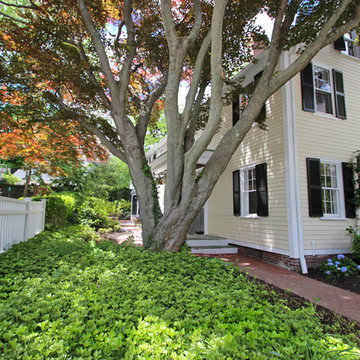
Großes, Zweistöckiges Klassisches Einfamilienhaus mit gelber Fassadenfarbe, Satteldach, Faserzement-Fassade und Schindeldach in Boston
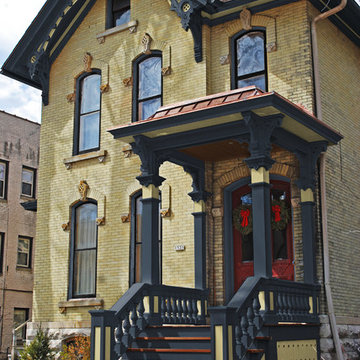
Here are some other similar color options. A dark bold color compliments the yellow brick and the features are conservatively accented. Most go overboard here and you need to know what you can and can't accent or it will look tacky.
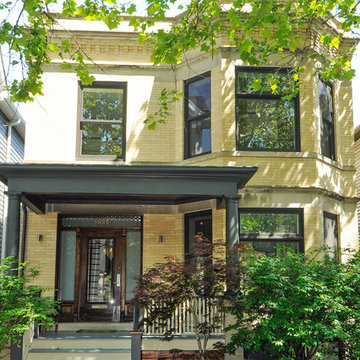
Original brick front facade of house with replacement windows and new front porch columns preserves the integrity of this traditional Chicago street facade.
VHT Studios
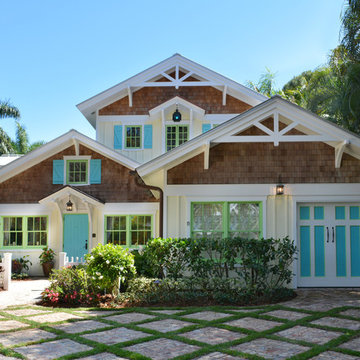
This second-story addition to an already 'picture perfect' Naples home presented many challenges. The main tension between adding the many 'must haves' the client wanted on their second floor, but at the same time not overwhelming the first floor. Working with David Benner of Safety Harbor Builders was key in the design and construction process – keeping the critical aesthetic elements in check. The owners were very 'detail oriented' and actively involved throughout the process. The result was adding 924 sq ft to the 1,600 sq ft home, with the addition of a large Bonus/Game Room, Guest Suite, 1-1/2 Baths and Laundry. But most importantly — the second floor is in complete harmony with the first, it looks as it was always meant to be that way.
©Energy Smart Home Plans, Safety Harbor Builders, Glenn Hettinger Photography
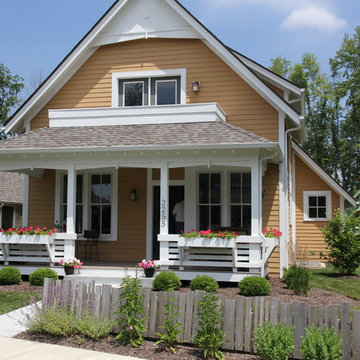
At Inglenook of Carmel, residents share common outdoor courtyards and pedestrian-friendly pathways where they can see one another during the comings and goings of the day, creating meaningful friendships and a true sense of community. Designed by renowned architect Ross Chapin, Inglenook of Carmel offers a range of two-, three-, and four-bedroom Cottage Home designs. From the colorful exterior paint and private flowerboxes to the custom built-ins and detailed design, each home is unique, just like the community.

Mittelgroßes, Zweistöckiges Landhausstil Haus mit gelber Fassadenfarbe und Satteldach in San Francisco
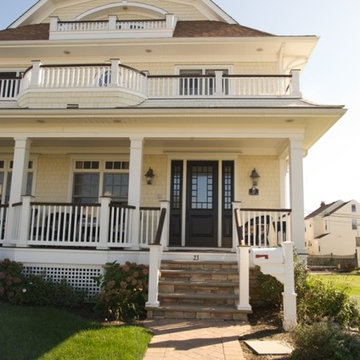
The front entry.
Photo Credit: Bill Wilson
Mittelgroßes, Zweistöckiges Klassisches Haus mit gelber Fassadenfarbe, Mansardendach und Schindeldach in New York
Mittelgroßes, Zweistöckiges Klassisches Haus mit gelber Fassadenfarbe, Mansardendach und Schindeldach in New York
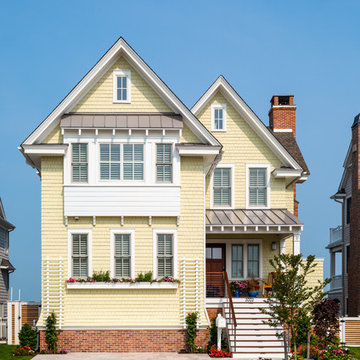
Zweistöckiges Maritimes Einfamilienhaus mit gelber Fassadenfarbe und Schindeldach in Philadelphia

A COUNTRY FARMHOUSE COTTAGE WITH A VICTORIAN SPIRIT
House plan # 2896 by Drummond House Plans
PDF & Blueprints starting at: $979
This cottage distinguishes itself in American style by its exterior round gallery which beautifully encircles the front corner turret, thus tying the garage to the house.
The main level is appointed with a living room separated from the dining room by a two-sided fireplace, a generous kitchen and casual breakfast area, a half-bath and a home office in the turret. On the second level, no space is wasted. The master suite includes a walk-in closet and spa-style bathroom in the turret. Two additional bedrooms share a Jack-and-Jill bathroom and a laundry room is on this level for easy access from all of the bedrooms.
The lateral entry to the garage includes an architectural window detail which contributes greatly to the curb appeal of this model.
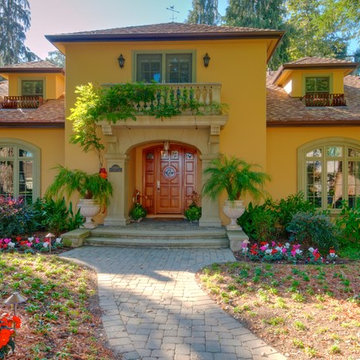
Spencer Kent
Großes, Zweistöckiges Mediterranes Haus mit Putzfassade, gelber Fassadenfarbe und Satteldach in San Francisco
Großes, Zweistöckiges Mediterranes Haus mit Putzfassade, gelber Fassadenfarbe und Satteldach in San Francisco
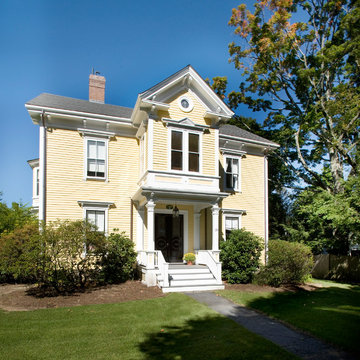
Fully restored exterior including porches, siding and trim.
Zweistöckige Klassische Holzfassade Haus mit gelber Fassadenfarbe in Boston
Zweistöckige Klassische Holzfassade Haus mit gelber Fassadenfarbe in Boston
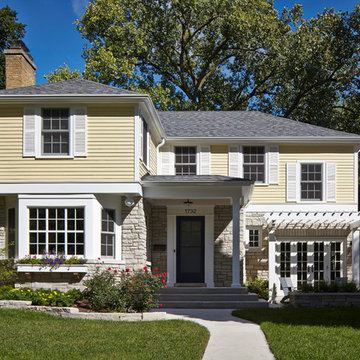
Makeover of the entire exterior of this Wilmette Home.
Addition of a Foyer and front porch / portico.
Converted Garage into a family study / office.
Remodeled mudroom.
Patsy McEnroe Photography
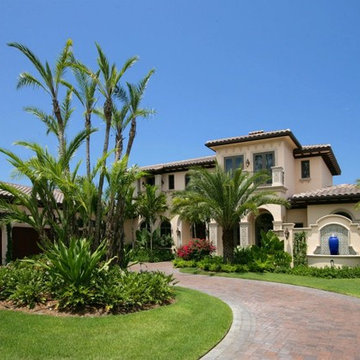
Doug Thompson Photography
Zweistöckiges Mediterranes Haus mit Putzfassade und gelber Fassadenfarbe in Miami
Zweistöckiges Mediterranes Haus mit Putzfassade und gelber Fassadenfarbe in Miami
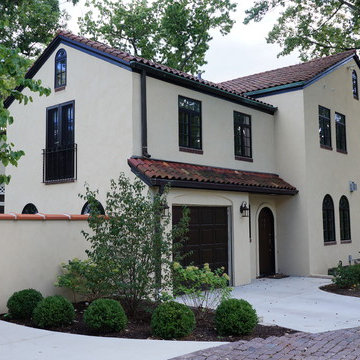
These homeowners chose a newly replaced yellow stucco for the exterior color, which was a great choice for a Spanish style home. Not only did the yellow stucco enhance the style of the house, but really added to the home's heritage. The Spanish tile roof and black trim paint, added contrast and visual interest to the home as well.
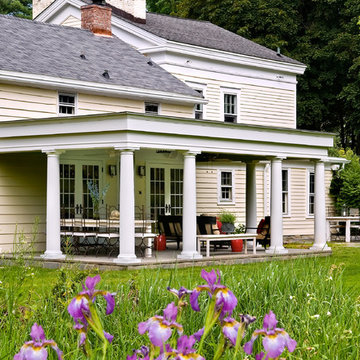
Rob Karosis
Kleines, Zweistöckiges Landhausstil Haus mit gelber Fassadenfarbe in New York
Kleines, Zweistöckiges Landhausstil Haus mit gelber Fassadenfarbe in New York
Zweistöckige Häuser mit gelber Fassadenfarbe Ideen und Design
4