Zweistöckige Häuser mit gelber Fassadenfarbe Ideen und Design
Suche verfeinern:
Budget
Sortieren nach:Heute beliebt
101 – 120 von 5.501 Fotos
1 von 3
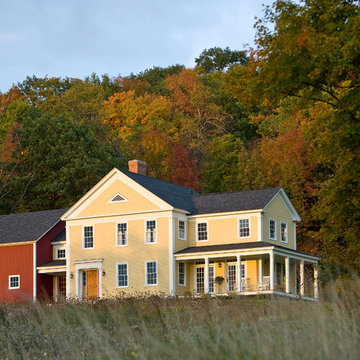
Traditional New England Architecture
Zweistöckiges Country Haus mit gelber Fassadenfarbe in Richmond
Zweistöckiges Country Haus mit gelber Fassadenfarbe in Richmond
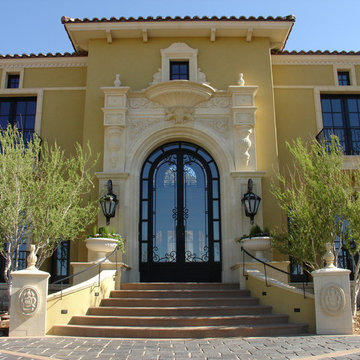
Großes, Zweistöckiges Klassisches Haus mit Putzfassade, gelber Fassadenfarbe und Walmdach in Phoenix

NAHB
Mittelgroßes, Zweistöckiges Uriges Haus mit Vinylfassade, gelber Fassadenfarbe und Halbwalmdach in Orlando
Mittelgroßes, Zweistöckiges Uriges Haus mit Vinylfassade, gelber Fassadenfarbe und Halbwalmdach in Orlando
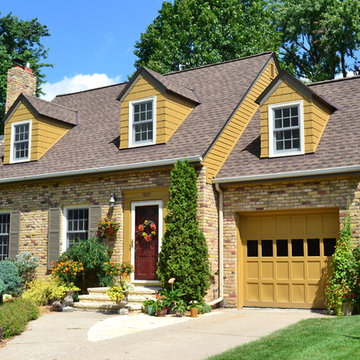
6.25 inch Cedarmill / Straight Edge Shakes - Tuscan Gold; Trim - Timber Bark
Zweistöckiges Klassisches Haus mit Faserzement-Fassade und gelber Fassadenfarbe in Minneapolis
Zweistöckiges Klassisches Haus mit Faserzement-Fassade und gelber Fassadenfarbe in Minneapolis
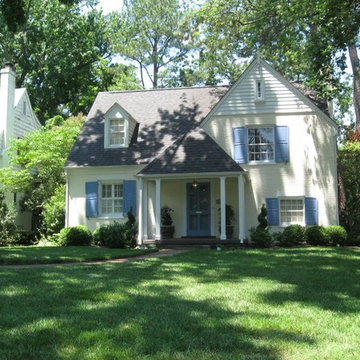
Shutters, front door and porch floor painted by Barden's Decorating, Inc. Colors Chosen by Eyes to Revise.
Mittelgroßes, Zweistöckiges Klassisches Haus mit Backsteinfassade und gelber Fassadenfarbe in Richmond
Mittelgroßes, Zweistöckiges Klassisches Haus mit Backsteinfassade und gelber Fassadenfarbe in Richmond
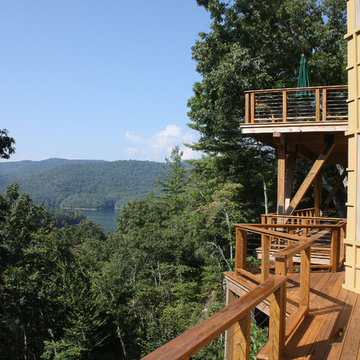
Nestled in the mountains at Lake Nantahala in western North Carolina, this secluded mountain retreat was designed for a couple and their two grown children.
The house is dramatically perched on an extreme grade drop-off with breathtaking mountain and lake views to the south. To maximize these views, the primary living quarters is located on the second floor; entry and guest suites are tucked on the ground floor. A grand entry stair welcomes you with an indigenous clad stone wall in homage to the natural rock face.
The hallmark of the design is the Great Room showcasing high cathedral ceilings and exposed reclaimed wood trusses. Grand views to the south are maximized through the use of oversized picture windows. Views to the north feature an outdoor terrace with fire pit, which gently embraced the rock face of the mountainside.
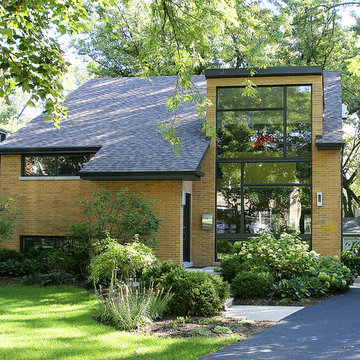
The vision: To convert this 1950's split-level into a 21st century contemporary residence. The result: Normandy Remodeling Design Manager Troy Pavelka and Designer Chris Ebert created the perfect modern day retreat for these Glen Ellyn, IL homeowners.
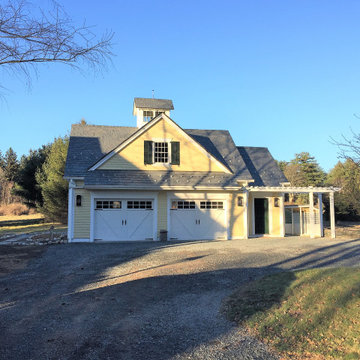
Mittelgroßes, Zweistöckiges Country Einfamilienhaus mit Vinylfassade, gelber Fassadenfarbe, Satteldach und Schindeldach in Philadelphia
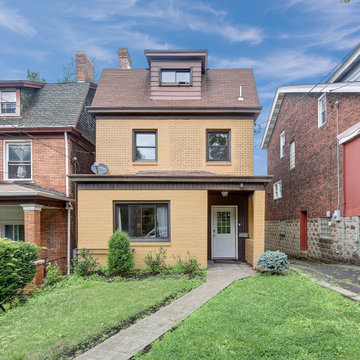
Mittelgroßes, Zweistöckiges Uriges Einfamilienhaus mit Backsteinfassade, gelber Fassadenfarbe, Mansardendach und Schindeldach in Sonstige
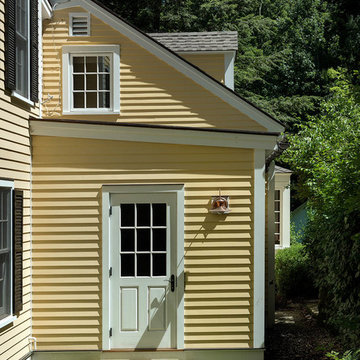
Rob Karosis: Photographer
Mittelgroßes, Zweistöckiges Klassisches Einfamilienhaus mit Vinylfassade, gelber Fassadenfarbe, Walmdach und Schindeldach in Bridgeport
Mittelgroßes, Zweistöckiges Klassisches Einfamilienhaus mit Vinylfassade, gelber Fassadenfarbe, Walmdach und Schindeldach in Bridgeport
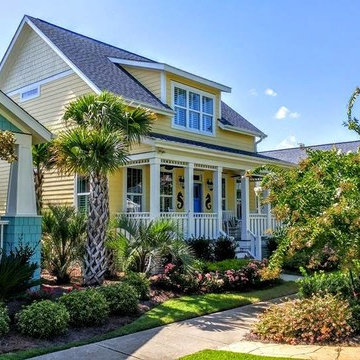
Worth its Weight in Gold--- Benjamin Moore "Golden Honey" is the perfect color for this charming cottage on the park. The front door in Valspar "Ship Ahoy" is a nod to the nautical.
Mark Ballard & Kristopher Gerner
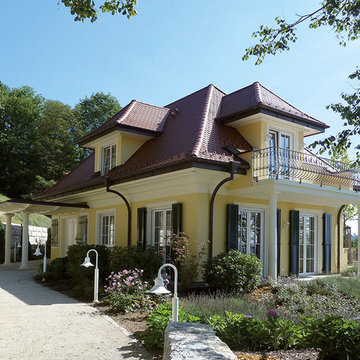
Zweistöckiges Klassisches Haus mit Putzfassade, gelber Fassadenfarbe und Walmdach in Stuttgart
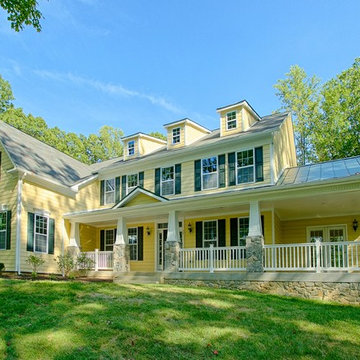
Exterior of front.
Zweistöckiges, Großes Klassisches Einfamilienhaus mit gelber Fassadenfarbe, Satteldach, Vinylfassade und Misch-Dachdeckung in Washington, D.C.
Zweistöckiges, Großes Klassisches Einfamilienhaus mit gelber Fassadenfarbe, Satteldach, Vinylfassade und Misch-Dachdeckung in Washington, D.C.

Computer Rendered Perspective: Progress photos of the Morse Custom Designed and Built Early American Farmhouse home. Site designed and developed home on 160 acres in rural Yolo County, this two story custom takes advantage of vistas of the recently planted surrounding orchard and Vaca Mountain Range. Designed for durability and low maintenance, this home was constructed on an 30" elevated engineered pad with a 30" elevated concrete slab in order to maximize the height of the first floor. Finish is scheduled for summer 2016. Design, Build, and Enjoy!
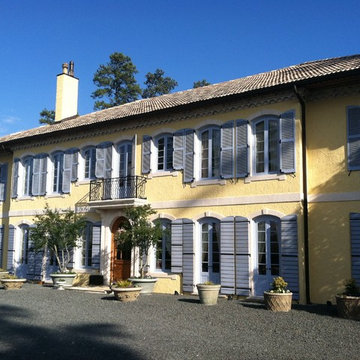
Zweistöckiges Mediterranes Haus mit gelber Fassadenfarbe in Raleigh
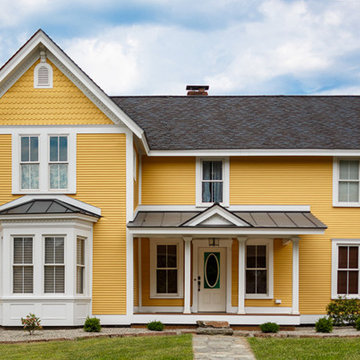
Our client approached with an old photographed of her house in the 1800's in its original glory and asked if we could recreate the exterior facade to match the photo. When we started the project, the whole home was covered in vinyl siding and suffered a leaking roof and porch.
We stripped everything down to the original sheathing and applied a layer of foam and moisture barrier to properly protect the home. From there we applied custom crown and trim molding and piece-by-piece were able to achieve the stated goal for the exterior look while also enabling it to last another 100+ years.
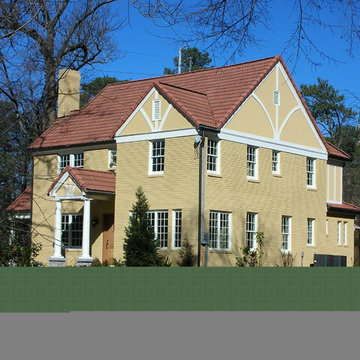
Design and Photos by William Rossoto
Mittelgroßes, Zweistöckiges Klassisches Haus mit Backsteinfassade, gelber Fassadenfarbe und Satteldach in Sonstige
Mittelgroßes, Zweistöckiges Klassisches Haus mit Backsteinfassade, gelber Fassadenfarbe und Satteldach in Sonstige
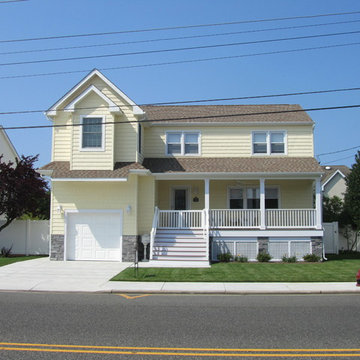
Terri J. Cummings, AIA
Mittelgroßes, Zweistöckiges Klassisches Haus mit Vinylfassade und gelber Fassadenfarbe in Philadelphia
Mittelgroßes, Zweistöckiges Klassisches Haus mit Vinylfassade und gelber Fassadenfarbe in Philadelphia
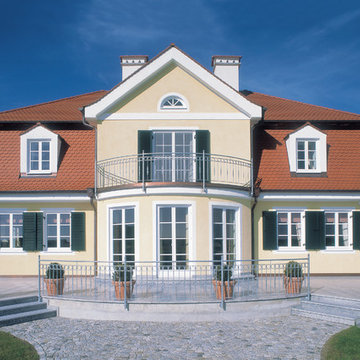
Die Landhausvilla wirkt freundlich und einladend.
Mittelgroßes, Zweistöckiges Landhaus Haus mit gelber Fassadenfarbe und Mansardendach in Sonstige
Mittelgroßes, Zweistöckiges Landhaus Haus mit gelber Fassadenfarbe und Mansardendach in Sonstige
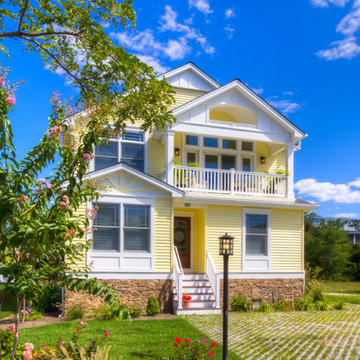
Jim Rambo - Architectural Photography
Kleines, Zweistöckiges Maritimes Haus mit Vinylfassade und gelber Fassadenfarbe in Philadelphia
Kleines, Zweistöckiges Maritimes Haus mit Vinylfassade und gelber Fassadenfarbe in Philadelphia
Zweistöckige Häuser mit gelber Fassadenfarbe Ideen und Design
6