Zweistöckige Häuser mit oranger Fassadenfarbe Ideen und Design
Suche verfeinern:
Budget
Sortieren nach:Heute beliebt
1 – 20 von 339 Fotos
1 von 3

New Moroccan Villa on the Santa Barbara Riviera, overlooking the Pacific ocean and the city. In this terra cotta and deep blue home, we used natural stone mosaics and glass mosaics, along with custom carved stone columns. Every room is colorful with deep, rich colors. In the master bath we used blue stone mosaics on the groin vaulted ceiling of the shower. All the lighting was designed and made in Marrakesh, as were many furniture pieces. The entry black and white columns are also imported from Morocco. We also designed the carved doors and had them made in Marrakesh. Cabinetry doors we designed were carved in Canada. The carved plaster molding were made especially for us, and all was shipped in a large container (just before covid-19 hit the shipping world!) Thank you to our wonderful craftsman and enthusiastic vendors!
Project designed by Maraya Interior Design. From their beautiful resort town of Ojai, they serve clients in Montecito, Hope Ranch, Santa Ynez, Malibu and Calabasas, across the tri-county area of Santa Barbara, Ventura and Los Angeles, south to Hidden Hills and Calabasas.
Architecture by Thomas Ochsner in Santa Barbara, CA
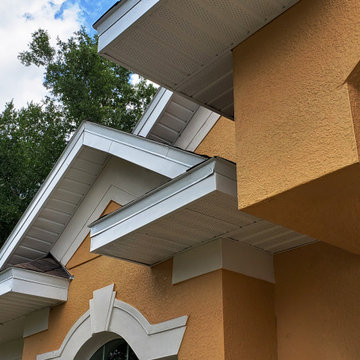
White Aluminum Vented Soffit and Fascia
Zweistöckiges Einfamilienhaus mit Metallfassade, oranger Fassadenfarbe, Satteldach und Schindeldach in Orlando
Zweistöckiges Einfamilienhaus mit Metallfassade, oranger Fassadenfarbe, Satteldach und Schindeldach in Orlando

Curvaceous geometry shapes this super insulated modern earth-contact home-office set within the desert xeriscape landscape on the outskirts of Phoenix Arizona, USA.
This detached Desert Office or Guest House is actually set below the xeriscape desert garden by 30", creating eye level garden views when seated at your desk. Hidden below, completely underground and naturally cooled by the masonry walls in full earth contact, sits a six car garage and storage space.
There is a spiral stair connecting the two levels creating the sensation of climbing up and out through the landscaping as you rise up the spiral, passing by the curved glass windows set right at ground level.
This property falls withing the City Of Scottsdale Natural Area Open Space (NAOS) area so special attention was required for this sensitive desert land project.
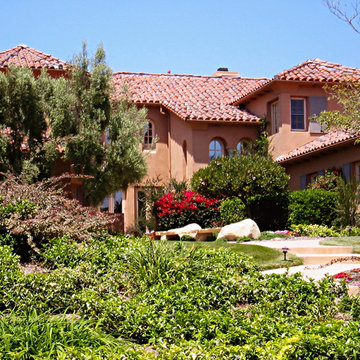
Geräumiges, Zweistöckiges Mediterranes Einfamilienhaus mit Ziegeldach, Putzfassade, oranger Fassadenfarbe und Satteldach in Los Angeles
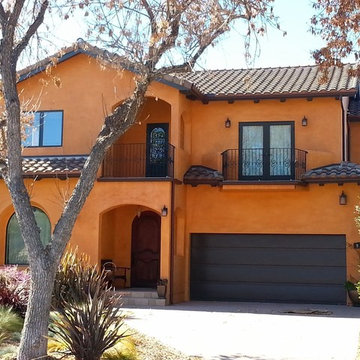
Mittelgroßes, Zweistöckiges Mediterranes Haus mit Putzfassade, Halbwalmdach und oranger Fassadenfarbe in Los Angeles
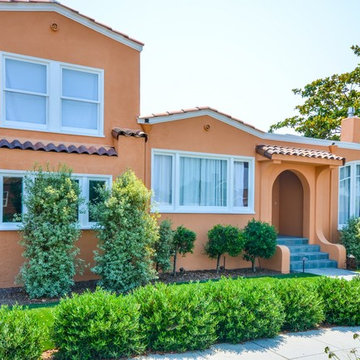
Kleines, Zweistöckiges Mediterranes Einfamilienhaus mit Putzfassade, oranger Fassadenfarbe, Satteldach und Ziegeldach in San Francisco
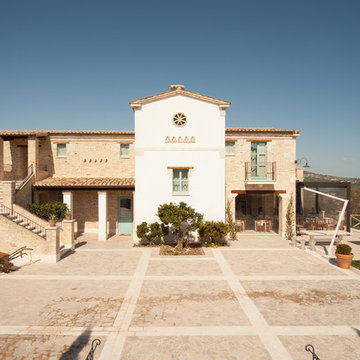
Alessio Mitola per ArchiKiller
Zweistöckiges Mediterranes Einfamilienhaus mit Backsteinfassade, oranger Fassadenfarbe, Satteldach und Ziegeldach in Sonstige
Zweistöckiges Mediterranes Einfamilienhaus mit Backsteinfassade, oranger Fassadenfarbe, Satteldach und Ziegeldach in Sonstige
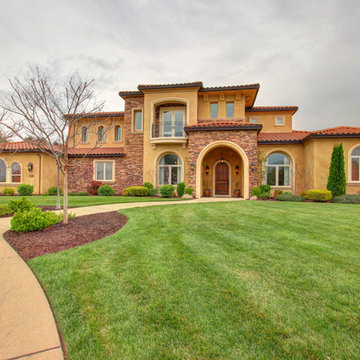
The front elevation of this Mediterranean Style taken by TopNotch360 of the two story addition showing the second floor blended into the first as well as the RV garage.
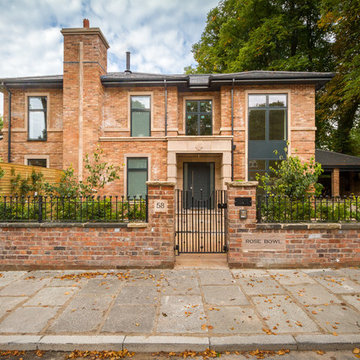
Zweistöckiges Klassisches Einfamilienhaus mit Backsteinfassade, oranger Fassadenfarbe, Walmdach und Schindeldach in Cheshire
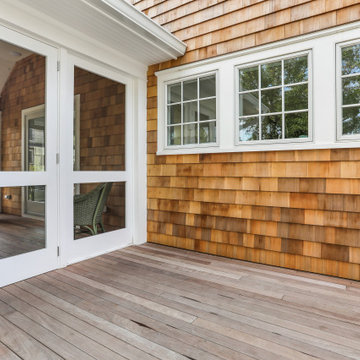
Beautiful Bay Head New Jersey Home remodeled by Baine Contracting. Photography by Osprey Perspectives.
Großes, Zweistöckiges Maritimes Haus mit oranger Fassadenfarbe, Satteldach und Schindeldach in New York
Großes, Zweistöckiges Maritimes Haus mit oranger Fassadenfarbe, Satteldach und Schindeldach in New York

Kleines, Zweistöckiges Mid-Century Einfamilienhaus mit Backsteinfassade, oranger Fassadenfarbe, Satteldach, Schindeldach, schwarzem Dach und Schindeln in Montreal
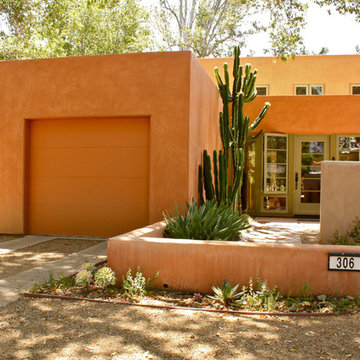
Design and Architecture by Kate Svoboda-Spanbock of HERE Design and Architecture
Shannon Malone © 2012 Houzz
Zweistöckiges Mediterranes Haus mit Lehmfassade, Flachdach und oranger Fassadenfarbe in Santa Barbara
Zweistöckiges Mediterranes Haus mit Lehmfassade, Flachdach und oranger Fassadenfarbe in Santa Barbara
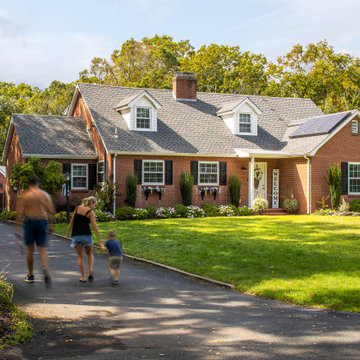
Großes, Zweistöckiges Klassisches Einfamilienhaus mit Backsteinfassade, oranger Fassadenfarbe, Satteldach und Schindeldach in New York
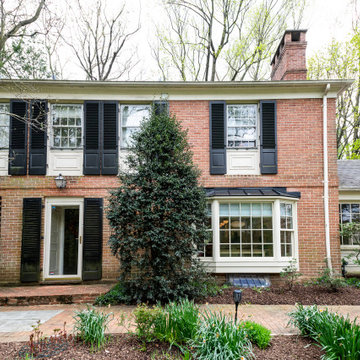
Exterior view of the front of house, showing front door and bay window.
Zweistöckiges Klassisches Einfamilienhaus mit Backsteinfassade, oranger Fassadenfarbe und Satteldach in Baltimore
Zweistöckiges Klassisches Einfamilienhaus mit Backsteinfassade, oranger Fassadenfarbe und Satteldach in Baltimore
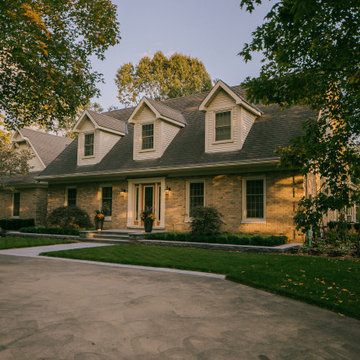
The homeowners were looking to update their Cape Cod-style home with some transitional and art-deco elements. The project included a new front entrance, side entrance, walkways, gardens, raised planters, patio, BBQ surround, retaining wall, irrigation and lighting.
Hampton Limestone, a natural flagstone was used for all the different features to create a consistent look – raised planters, retaining walls, pathways, stepping stones, patios, porches, countertop. This created a blend with the home, while at the same time creating the transitional feeling that the client was looking for. The planting was also transitional, while still featuring a few splashes of loud, beautiful colour.
We wanted the BBQ surround to feel like an interior feature – with clean lines and a waterfall finish on both sides. Using Sandeka Hardwood for the inlay on the BBQ surround helped to achieve this.
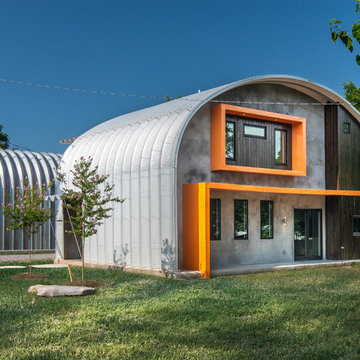
Custom Quonset Hut becomes a single family home, bridging the divide between industrial and residential zoning in a historic neighborhood.
Mittelgroßes, Zweistöckiges Industrial Einfamilienhaus mit Metallfassade, oranger Fassadenfarbe und Blechdach in Nashville
Mittelgroßes, Zweistöckiges Industrial Einfamilienhaus mit Metallfassade, oranger Fassadenfarbe und Blechdach in Nashville
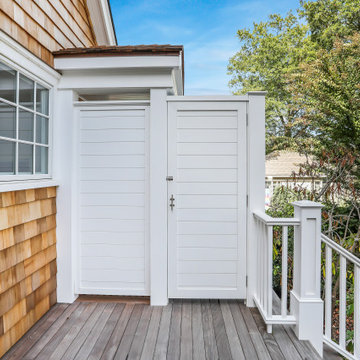
Beautiful Bay Head New Jersey Home remodeled by Baine Contracting. Photography by Osprey Perspectives.
Großes, Zweistöckiges Maritimes Haus mit oranger Fassadenfarbe, Satteldach und Schindeldach in New York
Großes, Zweistöckiges Maritimes Haus mit oranger Fassadenfarbe, Satteldach und Schindeldach in New York
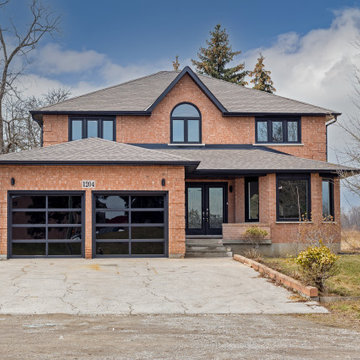
Mittelgroßes, Zweistöckiges Modernes Einfamilienhaus mit Backsteinfassade, oranger Fassadenfarbe, Schindeldach und braunem Dach in Toronto
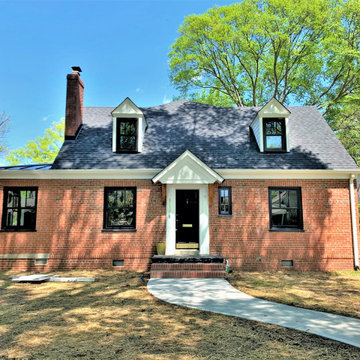
We started with a small, 3 bedroom, 2 bath brick cape and turned it into a 4 bedroom, 3 bath home, with a new kitchen/family room layout downstairs and new owner’s suite upstairs. Downstairs on the rear of the home, we added a large, deep, wrap-around covered porch with a standing seam metal roof.
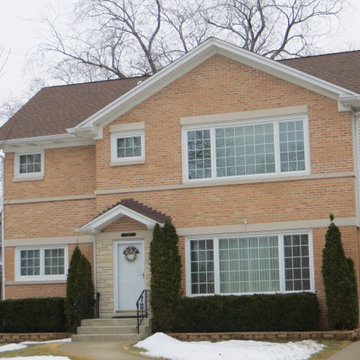
Complete second floor addition with kitchen and back family room. This home is now a 4 bedroom 2 bathroom home. Brick front, siding on the rest. New windows through out and new roof.
Interior was completely renovated with all new mechanical, floors re fished, new doors and trim.
Zweistöckige Häuser mit oranger Fassadenfarbe Ideen und Design
1