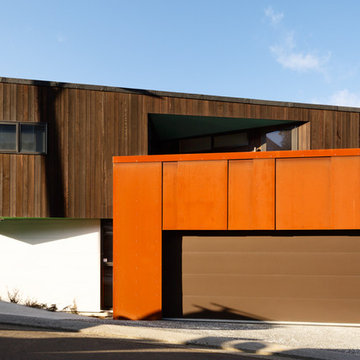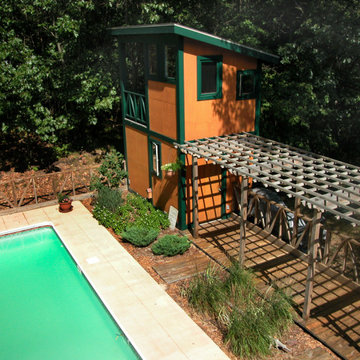Zweistöckige Häuser mit oranger Fassadenfarbe Ideen und Design
Sortieren nach:Heute beliebt
41 – 60 von 339 Fotos
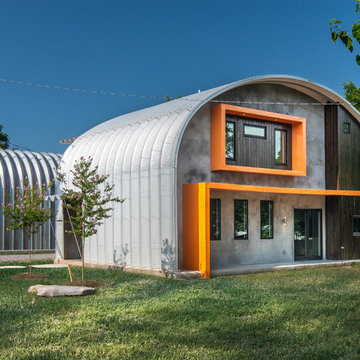
Custom Quonset Hut becomes a single family home, bridging the divide between industrial and residential zoning in a historic neighborhood.
Mittelgroßes, Zweistöckiges Industrial Einfamilienhaus mit Metallfassade, oranger Fassadenfarbe und Blechdach in Nashville
Mittelgroßes, Zweistöckiges Industrial Einfamilienhaus mit Metallfassade, oranger Fassadenfarbe und Blechdach in Nashville
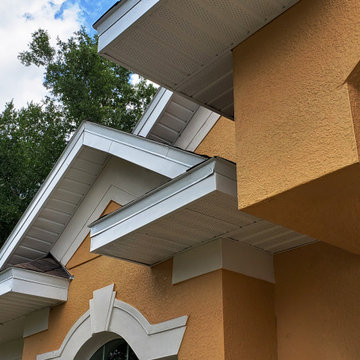
White Aluminum Vented Soffit and Fascia
Zweistöckiges Einfamilienhaus mit Metallfassade, oranger Fassadenfarbe, Satteldach und Schindeldach in Orlando
Zweistöckiges Einfamilienhaus mit Metallfassade, oranger Fassadenfarbe, Satteldach und Schindeldach in Orlando
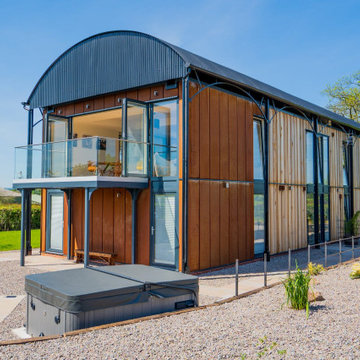
This projects takes a redundant Dutch barn and transforms it into a contemporary home.
The external spaces around the Dutch barn can be accessed directly from the bedrooms. The first floor living space as a balcony for access and to enjoy views of Herefordshire.
Architect Garry Thomas unlocked planning permission for this open countryside location to add substantial value to the farm. Project carried on whilst working at RRA. As RRA design director Garry having built up the company from a staff of 5 to 23 left in 2016 to launch Thomas Studio Architects. With Dutch barns now a speciality you can find out about how to convert a dutch barn at www.thomasstudio.co.uk
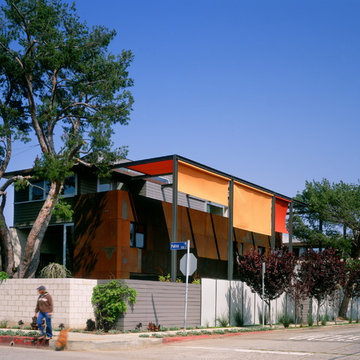
Zweistöckiges Industrial Haus mit Metallfassade und oranger Fassadenfarbe in Los Angeles
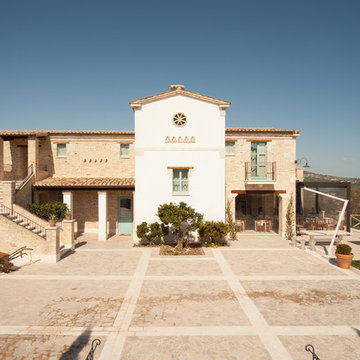
Alessio Mitola per ArchiKiller
Zweistöckiges Mediterranes Einfamilienhaus mit Backsteinfassade, oranger Fassadenfarbe, Satteldach und Ziegeldach in Sonstige
Zweistöckiges Mediterranes Einfamilienhaus mit Backsteinfassade, oranger Fassadenfarbe, Satteldach und Ziegeldach in Sonstige
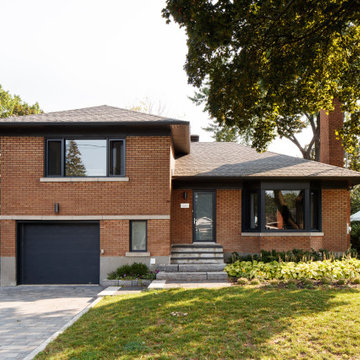
Kleines, Zweistöckiges Retro Einfamilienhaus mit Backsteinfassade, oranger Fassadenfarbe, Satteldach, Schindeldach, schwarzem Dach und Schindeln in Montreal
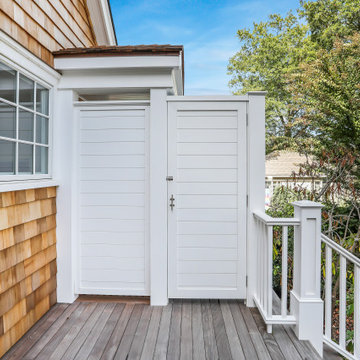
Beautiful Bay Head New Jersey Home remodeled by Baine Contracting. Photography by Osprey Perspectives.
Großes, Zweistöckiges Maritimes Haus mit oranger Fassadenfarbe, Satteldach und Schindeldach in New York
Großes, Zweistöckiges Maritimes Haus mit oranger Fassadenfarbe, Satteldach und Schindeldach in New York
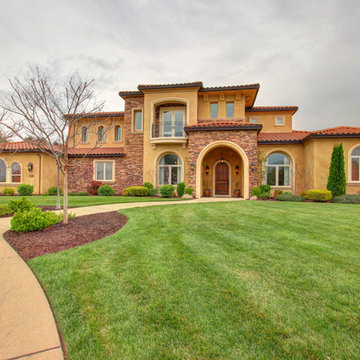
The front elevation of this Mediterranean Style taken by TopNotch360 of the two story addition showing the second floor blended into the first as well as the RV garage.
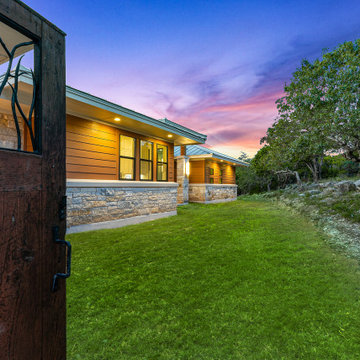
Zweistöckiges Landhausstil Einfamilienhaus mit Mix-Fassade, oranger Fassadenfarbe und Blechdach in Austin
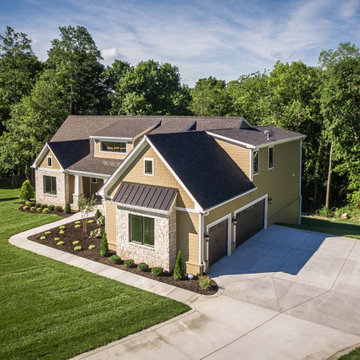
Backporch
Großes, Zweistöckiges Uriges Einfamilienhaus mit Mix-Fassade, oranger Fassadenfarbe und Schindeldach in Louisville
Großes, Zweistöckiges Uriges Einfamilienhaus mit Mix-Fassade, oranger Fassadenfarbe und Schindeldach in Louisville
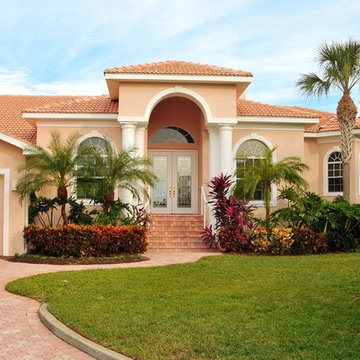
Großes, Zweistöckiges Klassisches Einfamilienhaus mit Putzfassade, oranger Fassadenfarbe, Satteldach und Ziegeldach in Tampa
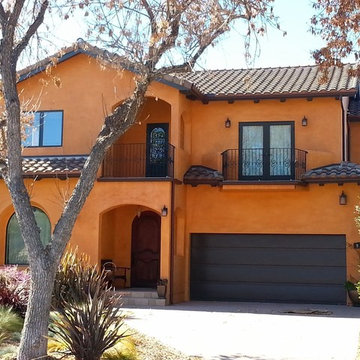
Mittelgroßes, Zweistöckiges Mediterranes Haus mit Putzfassade, Halbwalmdach und oranger Fassadenfarbe in Los Angeles
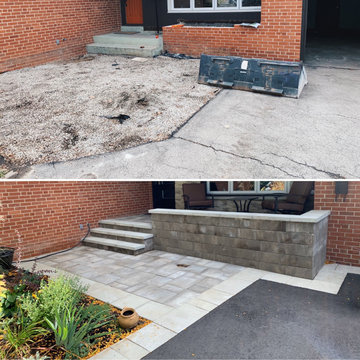
Front house renovation, includes: front yard excavation, level and preparation of the work area.
Driveway installation with borders to match steps and walkway style.
Durable and minimum maintenance required.
Flower bed is optional and depends on client's desires.
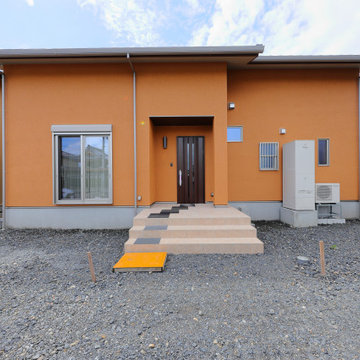
家族用の内玄関を北側に設けました。
Zweistöckiges Klassisches Einfamilienhaus mit oranger Fassadenfarbe, Satteldach und Ziegeldach in Sonstige
Zweistöckiges Klassisches Einfamilienhaus mit oranger Fassadenfarbe, Satteldach und Ziegeldach in Sonstige
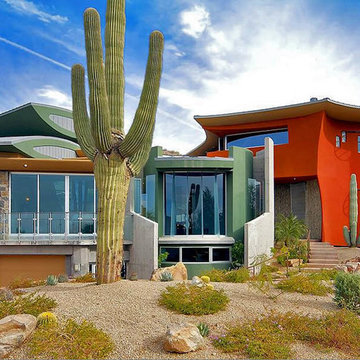
SLDarch: The shaded Main Entry, tucked deep into the shadows, is approached from a rising stepped garden path, leading up to a gentle, quiet water feature and custom stainless steel, glass and wood pivot entry door...open this and venture in to the Central Foyer space, shrouded by curved concrete & stainless steel structure and orienting the visitor to the central core of this curvaceous home.
From this central orientation point, one begins to perceive the magic and mystery yet to be revealed in the undulating spatial volumes, spiraling out in several directions.
Ahead is the kitchen and breakfast room, to the right are the Children's Bedroom Wing and the 'ocotillo stairs' to Master Bedroom upstairs. Venture left down the gentle ramp that follows along the gurgling water stream and meander past the bar and billiards, or on towards the main living room.
The entire ceiling areas are a brilliant series of overlapping smoothly curved plaster and steel framed layers, separated by translucent poly-carbonate panels.
This combats the intense summer heat and light, but carefully allows indirect natural daylight to gently sift through the deep interior of this unique desert home.
Wandering through the organic curves of this home eventually leads you to another gentle ramp leading to the very private and secluded Meditation Room,
entered through a double shoji door and sporting a supple leather floor radiating around a large circular glass Floor Window. Here is the ideal place to sit and meditate while seeming to hover over the colorful reflecting koi pool just below. The glass meditation room walls slide open, revealing a special desert garden, while at night the gurgling water reflects dancing lights up through the glass floor into this lovely Zen Zone.
"Blocking the intense summer sun was a prime objective here and was accomplished by clever site orientation, massive roof overhangs, super insulated exterior walls and roof, ultra high-efficiency water cooled A/C system and ample earth contact and below grade areas."
There is a shady garden path with foot bridge crossing over a natural desert wash, leading to the detached Desert Office, actually set below the xeriscape desert garden by 30" while hidden below, completely underground and naturally cooled sits another six car garage.
The main residence also has a 4 car below grade garage and lovely swimming pool with party patio in the backyard.
This property falls withing the City Of Scottsdale Natural Area Open Space area so special attention was required for this sensitive desert land project.
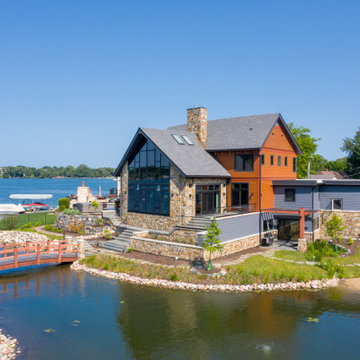
Overview of the lake side of the house. The stairs cascade down to the custom built bridge.
Zweistöckiges Uriges Einfamilienhaus mit Faserzement-Fassade, oranger Fassadenfarbe, Satteldach und Schindeldach in Chicago
Zweistöckiges Uriges Einfamilienhaus mit Faserzement-Fassade, oranger Fassadenfarbe, Satteldach und Schindeldach in Chicago
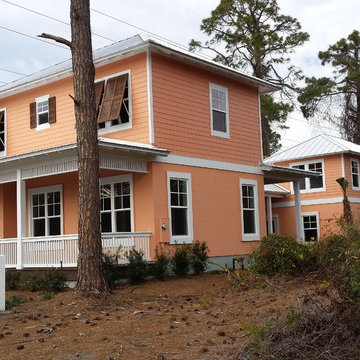
Built by Glenn Layton Homes
Mittelgroßes, Zweistöckiges Maritimes Haus mit Mix-Fassade, Halbwalmdach und oranger Fassadenfarbe in Jacksonville
Mittelgroßes, Zweistöckiges Maritimes Haus mit Mix-Fassade, Halbwalmdach und oranger Fassadenfarbe in Jacksonville
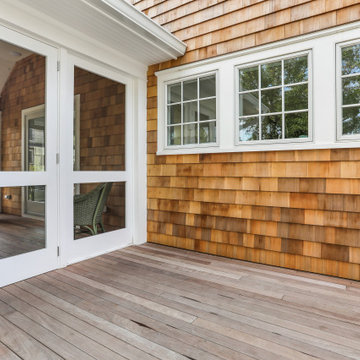
Beautiful Bay Head New Jersey Home remodeled by Baine Contracting. Photography by Osprey Perspectives.
Großes, Zweistöckiges Maritimes Haus mit oranger Fassadenfarbe, Satteldach und Schindeldach in New York
Großes, Zweistöckiges Maritimes Haus mit oranger Fassadenfarbe, Satteldach und Schindeldach in New York
Zweistöckige Häuser mit oranger Fassadenfarbe Ideen und Design
3
