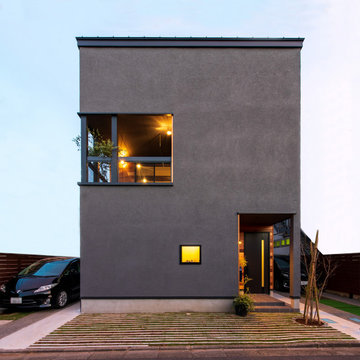Zweistöckige Häuser mit Pultdach Ideen und Design
Suche verfeinern:
Budget
Sortieren nach:Heute beliebt
21 – 40 von 10.079 Fotos
1 von 4
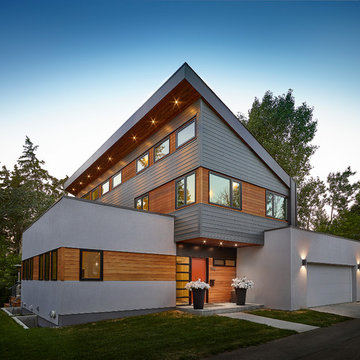
Merle Prosofsky
Großes, Zweistöckiges Modernes Einfamilienhaus mit Mix-Fassade, Pultdach und weißer Fassadenfarbe in Edmonton
Großes, Zweistöckiges Modernes Einfamilienhaus mit Mix-Fassade, Pultdach und weißer Fassadenfarbe in Edmonton

Raul Garcia
Große, Zweistöckige Moderne Holzfassade Haus mit grauer Fassadenfarbe und Pultdach in Denver
Große, Zweistöckige Moderne Holzfassade Haus mit grauer Fassadenfarbe und Pultdach in Denver
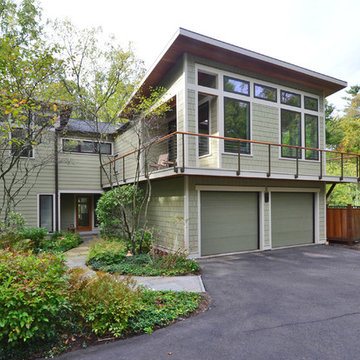
New exterior finishes, included new roof shingles, cement fiber siding, soffit and front door replacement.
A second floor addition above the existing garage accommodates a master bedroom suite with walk-in closet with an exterior deck.
Linda McManus Images

Zweistöckiges, Mittelgroßes Modernes Haus mit Pultdach, brauner Fassadenfarbe und Blechdach in Toronto
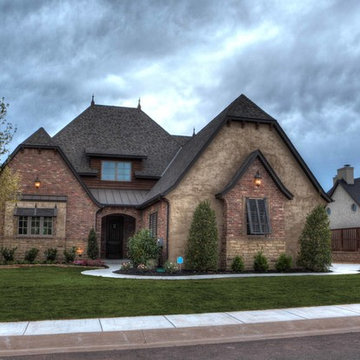
This exterior combines brick, rock and stucco with shutters and metal roof accent.
Große, Zweistöckige Urige Holzfassade Haus mit roter Fassadenfarbe und Pultdach in Oklahoma City
Große, Zweistöckige Urige Holzfassade Haus mit roter Fassadenfarbe und Pultdach in Oklahoma City
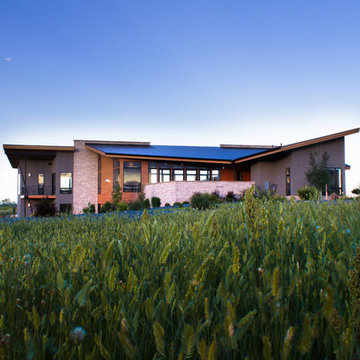
Photography by John Gibbons
Project by Studio H:T principal in charge Brad Tomecek (now with Tomecek Studio Architecture). This contemporary custom home forms itself based on specific view vectors to Long's Peak and the mountains of the front range combined with the influence of a morning and evening court to facilitate exterior living. Roof forms undulate to allow clerestory light into the space, while providing intimate scale for the exterior areas. A long stone wall provides a reference datum that links public and private and inside and outside into a cohesive whole.

Tricia Shay Photography
Zweistöckiges, Mittelgroßes Modernes Einfamilienhaus mit Pultdach, Mix-Fassade und grauer Fassadenfarbe in Milwaukee
Zweistöckiges, Mittelgroßes Modernes Einfamilienhaus mit Pultdach, Mix-Fassade und grauer Fassadenfarbe in Milwaukee

A detail shot of the cement fiber board siding, also known as Hardy board.
Mittelgroßes, Zweistöckiges Modernes Haus mit Faserzement-Fassade, brauner Fassadenfarbe und Pultdach in Denver
Mittelgroßes, Zweistöckiges Modernes Haus mit Faserzement-Fassade, brauner Fassadenfarbe und Pultdach in Denver
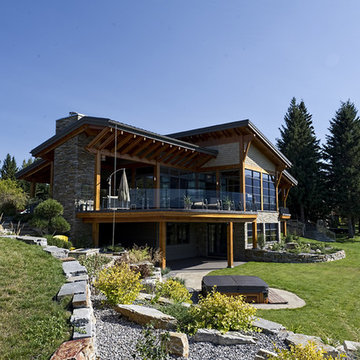
Contemporary Lakeside Residence
Photos: Crocodile Creative
Contractor: Quiniscoe Homes
Geräumiges, Zweistöckiges Uriges Einfamilienhaus mit Mix-Fassade, grauer Fassadenfarbe, Pultdach und Blechdach in Vancouver
Geräumiges, Zweistöckiges Uriges Einfamilienhaus mit Mix-Fassade, grauer Fassadenfarbe, Pultdach und Blechdach in Vancouver

Großes, Zweistöckiges Modernes Haus mit brauner Fassadenfarbe, Pultdach und Blechdach in Sonstige

This Scandinavian look shows off beauty in simplicity. The clean lines of the roof allow for very dramatic interiors. Tall windows and clerestories throughout bring in great natural light!
Meyer Design
Lakewest Custom Homes

Conceived of as a vertical light box, Cleft House features walls made of translucent panels as well as massive sliding window walls.
Located on an extremely narrow lot, the clients required contemporary design, waterfront views without loss of privacy, sustainability, and maximizing space within stringent cost control.
A modular structural steel frame was used to eliminate the high cost of custom steel.

Mittelgroßes, Zweistöckiges Modernes Einfamilienhaus mit Faserzement-Fassade, Pultdach, schwarzem Dach, Verschalung und schwarzer Fassadenfarbe in Seattle

Modern remodel to a traditional Nashville home
Zweistöckiges Modernes Einfamilienhaus mit grauer Fassadenfarbe, Pultdach, Misch-Dachdeckung und grauem Dach in Nashville
Zweistöckiges Modernes Einfamilienhaus mit grauer Fassadenfarbe, Pultdach, Misch-Dachdeckung und grauem Dach in Nashville

Großes, Zweistöckiges Modernes Einfamilienhaus mit Mix-Fassade, brauner Fassadenfarbe, Pultdach und Blechdach in Sonstige
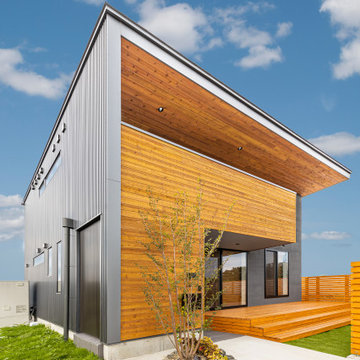
Mittelgroßes, Zweistöckiges Modernes Einfamilienhaus mit Mix-Fassade, schwarzer Fassadenfarbe, Pultdach und Blechdach in Sonstige

Mittelgroßes, Zweistöckiges Modernes Haus mit brauner Fassadenfarbe, Pultdach und Blechdach in Sonstige

We designed this 3,162 square foot home for empty-nesters who love lake life. Functionally, the home accommodates multiple generations. Elderly in-laws stay for prolonged periods, and the homeowners are thinking ahead to their own aging in place. This required two master suites on the first floor. Accommodations were made for visiting children upstairs. Aside from the functional needs of the occupants, our clients desired a home which maximizes indoor connection to the lake, provides covered outdoor living, and is conducive to entertaining. Our concept celebrates the natural surroundings through materials, views, daylighting, and building massing.
We placed all main public living areas along the rear of the house to capitalize on the lake views while efficiently stacking the bedrooms and bathrooms in a two-story side wing. Secondary support spaces are integrated across the front of the house with the dramatic foyer. The front elevation, with painted green and natural wood siding and soffits, blends harmoniously with wooded surroundings. The lines and contrasting colors of the light granite wall and silver roofline draws attention toward the entry and through the house to the real focus: the water. The one-story roof over the garage and support spaces takes flight at the entry, wraps the two-story wing, turns, and soars again toward the lake as it approaches the rear patio. The granite wall extending from the entry through the interior living space is mirrored along the opposite end of the rear covered patio. These granite bookends direct focus to the lake.

Windows reaching a grand 12’ in height fully capture the allurement of the area, bringing the outdoors into each space. Furthermore, the large 16’ multi-paneled doors provide the constant awareness of forest life just beyond. The unique roof lines are mimicked throughout the home with trapezoid transom windows, ensuring optimal daylighting and design interest. A standing-seam metal, clads the multi-tiered shed-roof line. The dark aesthetic of the roof anchors the home and brings a cohesion to the exterior design. The contemporary exterior is comprised of cedar shake, horizontal and vertical wood siding, and aluminum clad panels creating dimension while remaining true to the natural environment.
Zweistöckige Häuser mit Pultdach Ideen und Design
2
