Zweistöckige Häuser mit Pultdach Ideen und Design
Suche verfeinern:
Budget
Sortieren nach:Heute beliebt
81 – 100 von 10.079 Fotos
1 von 4

Großes, Zweistöckiges Landhaus Einfamilienhaus mit brauner Fassadenfarbe, Pultdach, Blechdach und Metallfassade in Sonstige
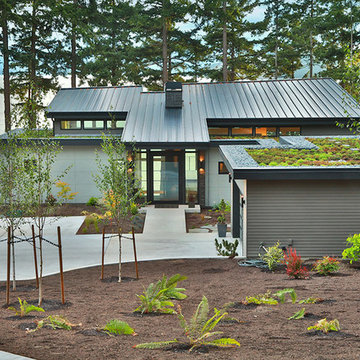
Großes, Zweistöckiges Modernes Einfamilienhaus mit Mix-Fassade, bunter Fassadenfarbe, Pultdach und Blechdach in Seattle
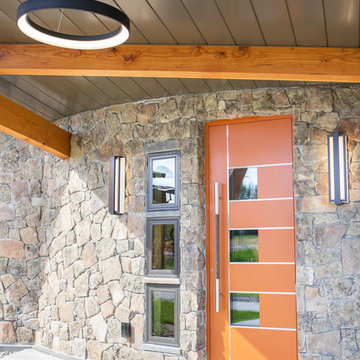
A mountain modern residence situated in the Gallatin Valley of Montana. Our modern aluminum door adds just the right amount of flair to this beautiful home designed by FORMation Architecture. The Circle F Residence has a beautiful mixture of natural stone, wood and metal, creating a home that blends flawlessly into it’s environment.
The modern door design was selected to complete the home with a warm front entrance. This signature piece is designed with horizontal cutters and a wenge wood handle accented with stainless steel caps. The obscure glass was chosen to add natural light and provide privacy to the front entry of the home. Performance was also factor in the selection of this piece; quad pane glass and a fully insulated aluminum door slab offer high performance and protection from the extreme weather. This distinctive modern aluminum door completes the home and provides a warm, beautiful entry way.
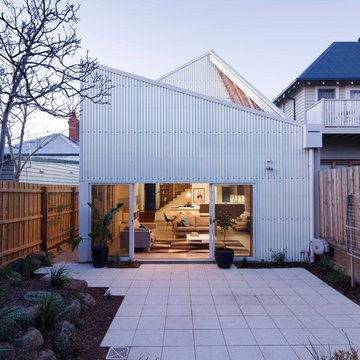
Ben Hoskings
Zweistöckiges Industrial Einfamilienhaus mit Metallfassade, Pultdach und Blechdach in Melbourne
Zweistöckiges Industrial Einfamilienhaus mit Metallfassade, Pultdach und Blechdach in Melbourne
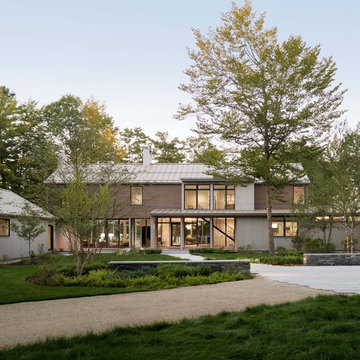
Trent Bell Photography
Großes, Zweistöckiges Modernes Haus mit Pultdach und Blechdach in Portland Maine
Großes, Zweistöckiges Modernes Haus mit Pultdach und Blechdach in Portland Maine
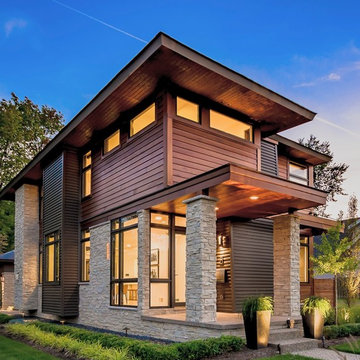
Zweistöckiges Modernes Einfamilienhaus mit Mix-Fassade und Pultdach in Detroit

A weekend getaway / ski chalet for a young Boston family.
24ft. wide, sliding window-wall by Architectural Openings. Photos by Matt Delphenich
Kleines, Zweistöckiges Modernes Einfamilienhaus mit Metallfassade, brauner Fassadenfarbe, Pultdach und Blechdach in Boston
Kleines, Zweistöckiges Modernes Einfamilienhaus mit Metallfassade, brauner Fassadenfarbe, Pultdach und Blechdach in Boston
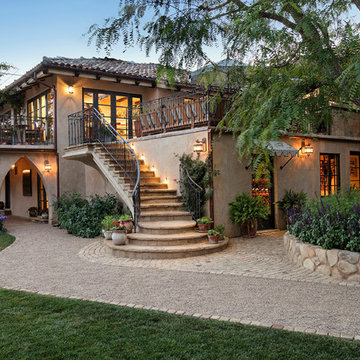
Jim Bartsch Photography
Großes, Zweistöckiges Mediterranes Einfamilienhaus mit Putzfassade, beiger Fassadenfarbe, Pultdach und Ziegeldach in Santa Barbara
Großes, Zweistöckiges Mediterranes Einfamilienhaus mit Putzfassade, beiger Fassadenfarbe, Pultdach und Ziegeldach in Santa Barbara
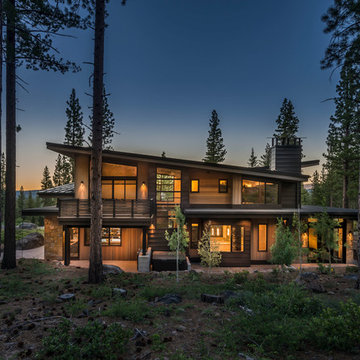
Vance Fox
Großes, Zweistöckiges Uriges Haus mit brauner Fassadenfarbe und Pultdach in Sacramento
Großes, Zweistöckiges Uriges Haus mit brauner Fassadenfarbe und Pultdach in Sacramento
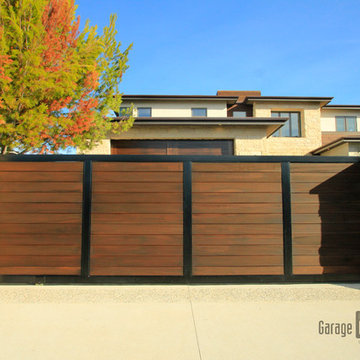
A modern take on rustic wood. This sliding driveway gate has black anodized metal trimming.
Sarah F
Großes, Zweistöckiges Modernes Einfamilienhaus mit Steinfassade, beiger Fassadenfarbe, Pultdach und Schindeldach in San Diego
Großes, Zweistöckiges Modernes Einfamilienhaus mit Steinfassade, beiger Fassadenfarbe, Pultdach und Schindeldach in San Diego
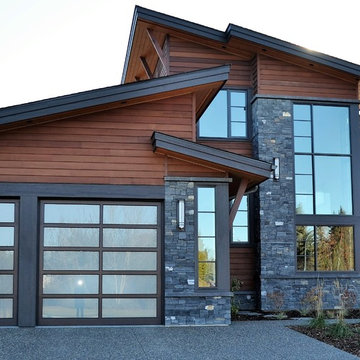
Großes, Zweistöckiges Modernes Einfamilienhaus mit Mix-Fassade, brauner Fassadenfarbe und Pultdach in Calgary
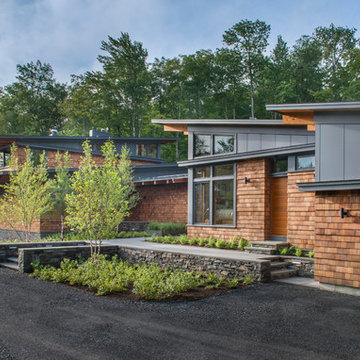
This house is discreetly tucked into its wooded site in the Mad River Valley near the Sugarbush Resort in Vermont. The soaring roof lines complement the slope of the land and open up views though large windows to a meadow planted with native wildflowers. The house was built with natural materials of cedar shingles, fir beams and native stone walls. These materials are complemented with innovative touches including concrete floors, composite exterior wall panels and exposed steel beams. The home is passively heated by the sun, aided by triple pane windows and super-insulated walls.
Photo by: Nat Rea Photography
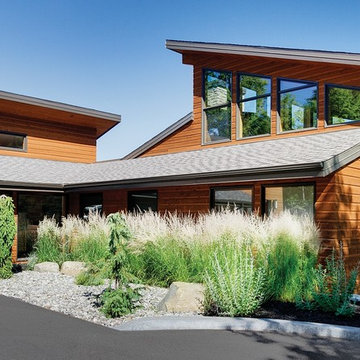
To keep this home looking stunning over time, the wood siding is protected with PPG ProLuxe Cetol SRD wood stain. The wood finish adds durability while enhancing the wood's beauty.
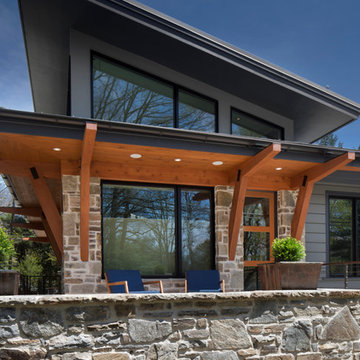
Tim Burleson
Zweistöckiges, Kleines Modernes Einfamilienhaus mit Mix-Fassade, grauer Fassadenfarbe und Pultdach in Sonstige
Zweistöckiges, Kleines Modernes Einfamilienhaus mit Mix-Fassade, grauer Fassadenfarbe und Pultdach in Sonstige

This modern passive solar residence sits on five acres of steep mountain land with great views looking down the Beaverdam Valley in Asheville, North Carolina. The house is on a south-facing slope that allowed the owners to build the energy efficient, passive solar house they had been dreaming of. Our clients were looking for decidedly modern architecture with a low maintenance exterior and a clean-lined and comfortable interior. We developed a light and neutral interior palette that provides a simple backdrop to highlight an extensive family art collection and eclectic mix of antique and modern furniture.
Builder: Standing Stone Builders
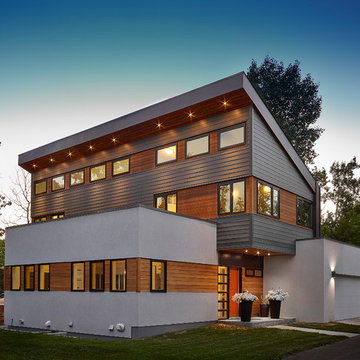
Merle Prosofsky
Großes, Zweistöckiges Modernes Einfamilienhaus mit Mix-Fassade, weißer Fassadenfarbe und Pultdach in Edmonton
Großes, Zweistöckiges Modernes Einfamilienhaus mit Mix-Fassade, weißer Fassadenfarbe und Pultdach in Edmonton
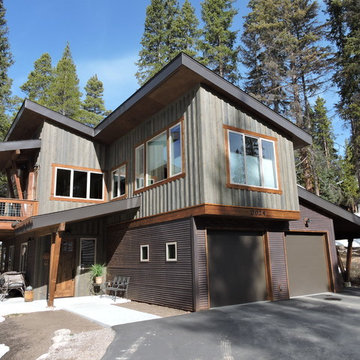
Thebeau Construction
Mittelgroßes, Zweistöckiges Uriges Haus mit Mix-Fassade, bunter Fassadenfarbe und Pultdach in Denver
Mittelgroßes, Zweistöckiges Uriges Haus mit Mix-Fassade, bunter Fassadenfarbe und Pultdach in Denver
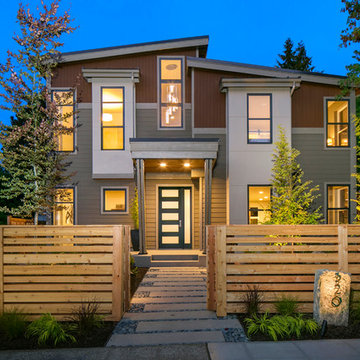
Photo Credit: Matt Edington
Zweistöckiges, Großes Modernes Haus mit Mix-Fassade und Pultdach in Seattle
Zweistöckiges, Großes Modernes Haus mit Mix-Fassade und Pultdach in Seattle
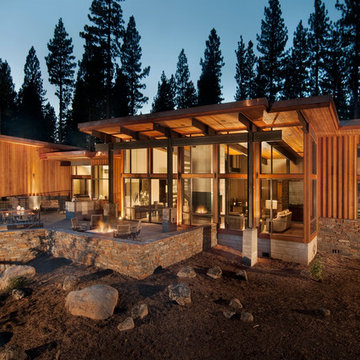
Große, Zweistöckige Urige Holzfassade Haus mit brauner Fassadenfarbe und Pultdach in San Francisco
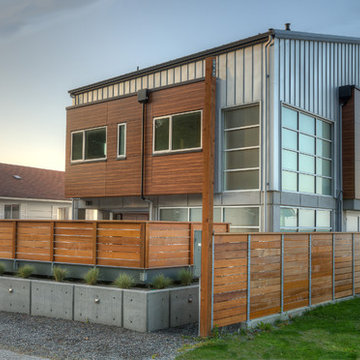
View from road. Photography by Lucas Henning.
Zweistöckiges, Kleines Modernes Einfamilienhaus mit Metallfassade, grauer Fassadenfarbe, Pultdach und Blechdach in Seattle
Zweistöckiges, Kleines Modernes Einfamilienhaus mit Metallfassade, grauer Fassadenfarbe, Pultdach und Blechdach in Seattle
Zweistöckige Häuser mit Pultdach Ideen und Design
5