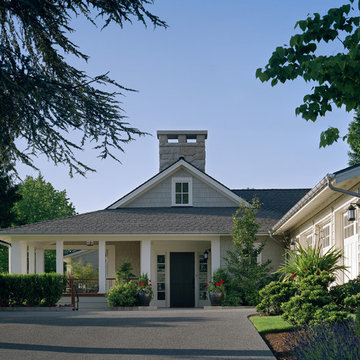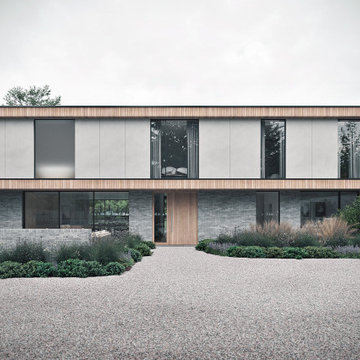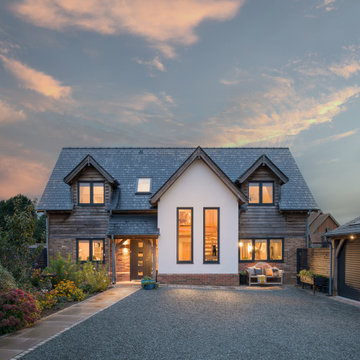Zweistöckige, Vierstöckige Häuser Ideen und Design
Suche verfeinern:
Budget
Sortieren nach:Heute beliebt
81 – 100 von 257.832 Fotos
1 von 3
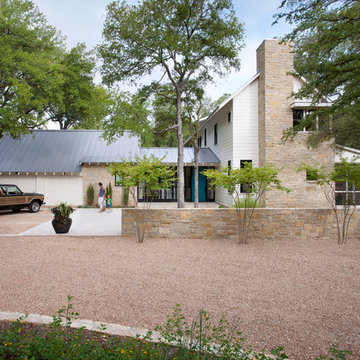
Ryann Ford
Zweistöckiges Country Haus mit Mix-Fassade in Austin
Zweistöckiges Country Haus mit Mix-Fassade in Austin
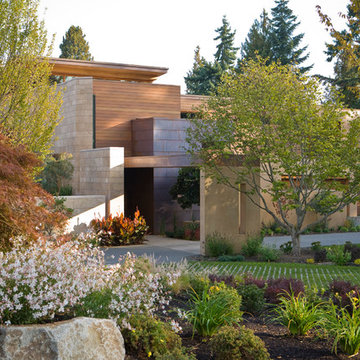
Großes, Zweistöckiges Modernes Haus mit Mix-Fassade, beiger Fassadenfarbe und Flachdach in Seattle
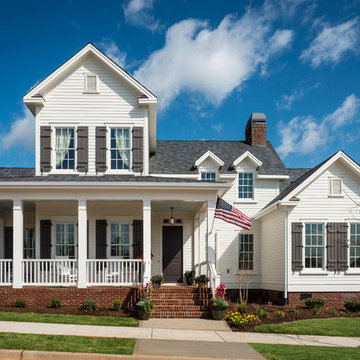
The All American Cottage features American-made paint by Valspar. Exterior paint colors are: Shutters, 3011-9, Copper Abode Brown; Porch Ceiling, 5002-5B, Dreamy Clouds; and 7006-1, Homestead Resort Jefferson White.
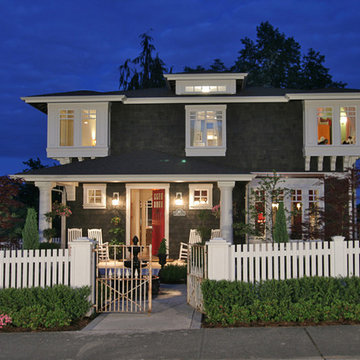
We designed this home from the ground up to mirror a classic Seattle style of home from the 1920's. Called a Seattle Box or Four Square, it was a popular shingled design that arose as a reaction to the fussy exteriors of the Victorian era homes. With simple lines, the home has great street appeal with black shingles and white trim. We designed the home to be classic in design, yet modern in its delivery inside.

Traditional/ beach contempoary exterior
photo chris darnall
Kleines, Zweistöckiges Maritimes Haus mit weißer Fassadenfarbe, Satteldach und Vinylfassade in Orange County
Kleines, Zweistöckiges Maritimes Haus mit weißer Fassadenfarbe, Satteldach und Vinylfassade in Orange County

The Eagle Harbor Cabin is located on a wooded waterfront property on Lake Superior, at the northerly edge of Michigan’s Upper Peninsula, about 300 miles northeast of Minneapolis.
The wooded 3-acre site features the rocky shoreline of Lake Superior, a lake that sometimes behaves like the ocean. The 2,000 SF cabin cantilevers out toward the water, with a 40-ft. long glass wall facing the spectacular beauty of the lake. The cabin is composed of two simple volumes: a large open living/dining/kitchen space with an open timber ceiling structure and a 2-story “bedroom tower,” with the kids’ bedroom on the ground floor and the parents’ bedroom stacked above.
The interior spaces are wood paneled, with exposed framing in the ceiling. The cabinets use PLYBOO, a FSC-certified bamboo product, with mahogany end panels. The use of mahogany is repeated in the custom mahogany/steel curvilinear dining table and in the custom mahogany coffee table. The cabin has a simple, elemental quality that is enhanced by custom touches such as the curvilinear maple entry screen and the custom furniture pieces. The cabin utilizes native Michigan hardwoods such as maple and birch. The exterior of the cabin is clad in corrugated metal siding, offset by the tall fireplace mass of Montana ledgestone at the east end.
The house has a number of sustainable or “green” building features, including 2x8 construction (40% greater insulation value); generous glass areas to provide natural lighting and ventilation; large overhangs for sun and snow protection; and metal siding for maximum durability. Sustainable interior finish materials include bamboo/plywood cabinets, linoleum floors, locally-grown maple flooring and birch paneling, and low-VOC paints.
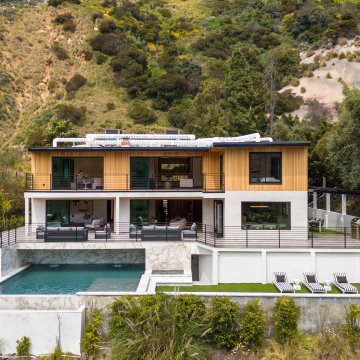
Zweistöckiges Modernes Einfamilienhaus mit bunter Fassadenfarbe und Flachdach in Los Angeles
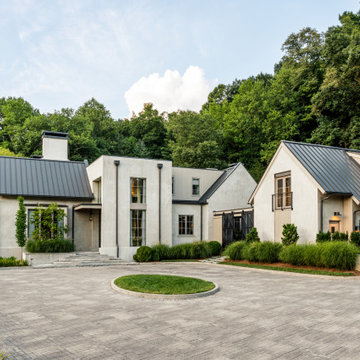
The modern design of this home paired with traditional building materials of stucco exterior and plaster interior produces a refined, but impactful design. The program is pushed to the sides to provide for indoor/outdoor connection through the heart of the house, allowing all rooms to have a relationship to the outdoors.

The brick warehouse form below with Spanish-inspired cantilever pool element and hanging plants above..
Mittelgroßes, Zweistöckiges Industrial Einfamilienhaus mit Backsteinfassade, Flachdach und roter Fassadenfarbe in Melbourne
Mittelgroßes, Zweistöckiges Industrial Einfamilienhaus mit Backsteinfassade, Flachdach und roter Fassadenfarbe in Melbourne

Zweistöckiges Modernes Einfamilienhaus mit Mix-Fassade und Satteldach in Melbourne

Großes, Zweistöckiges Uriges Einfamilienhaus mit Mix-Fassade, grüner Fassadenfarbe, Satteldach, Schindeldach, schwarzem Dach und Schindeln in Los Angeles
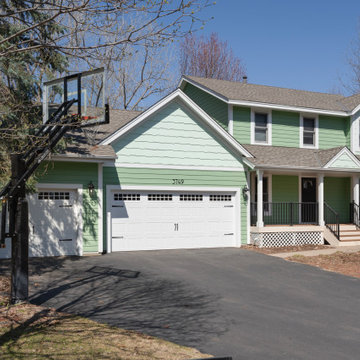
Bright and cheerful. Refreshing new siding,
Mittelgroße, Zweistöckige Klassische Holzfassade Haus mit grüner Fassadenfarbe in Minneapolis
Mittelgroße, Zweistöckige Klassische Holzfassade Haus mit grüner Fassadenfarbe in Minneapolis

Zweistöckiges Klassisches Einfamilienhaus mit weißer Fassadenfarbe, Satteldach, Schindeldach und rotem Dach in Surrey
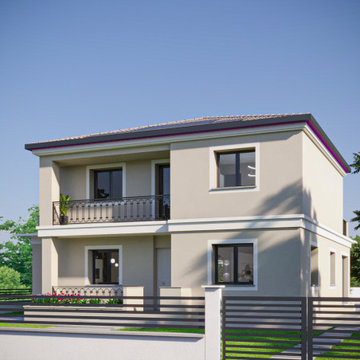
Render esterno facciata principale della villa
Geräumiges, Zweistöckiges Modernes Einfamilienhaus mit Putzfassade, bunter Fassadenfarbe, Satteldach, Ziegeldach und braunem Dach in Rom
Geräumiges, Zweistöckiges Modernes Einfamilienhaus mit Putzfassade, bunter Fassadenfarbe, Satteldach, Ziegeldach und braunem Dach in Rom
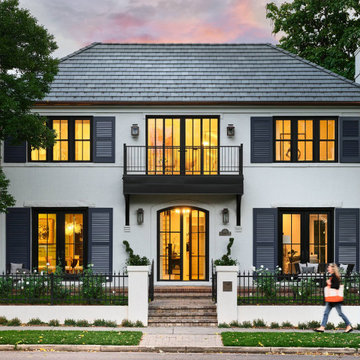
Instead of removing or painting the brick, Paul covered it with a slurry coat and added an accent of creamy white painted trim. Keeping it also created an interesting bonus: A bit of the brick’s texture is still faintly visible and adds dimension. Leaning into the French Provincial theme, Aegean blue-painted shutters offer a pop of welcoming contrast, as do the rich copper downspouts and collector heads along each side of the residence.
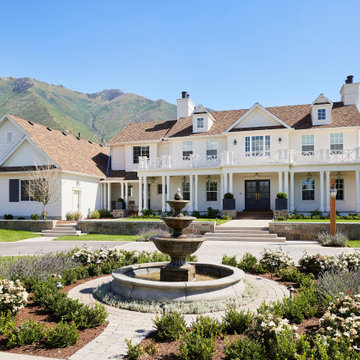
Großes, Zweistöckiges Einfamilienhaus mit Backsteinfassade, weißer Fassadenfarbe, Satteldach, Schindeldach, braunem Dach und Schindeln in Salt Lake City
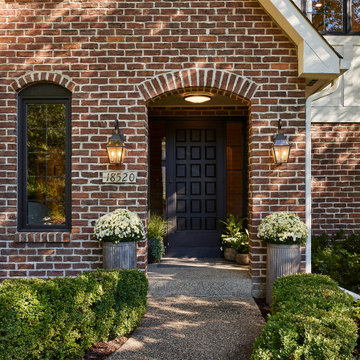
A very traditional and beige-toned exterior is modernized with a creamy paint color against black trim for high contrast. The updated paint color emphasizes more red brick for an aesthetic that perfectly combines the modern palette our client loves with the traditional details they want to embrace. The exterior is simplified and timeless – hinting at what lies within.
Zweistöckige, Vierstöckige Häuser Ideen und Design
5
