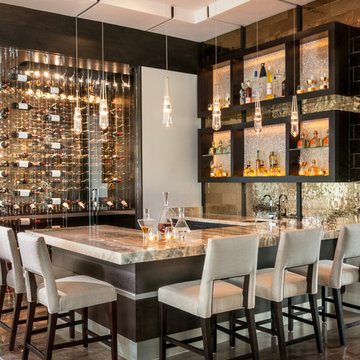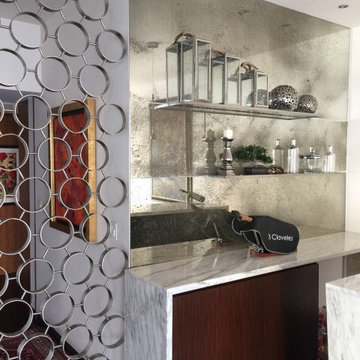Zweizeilige Hausbar in U-Form Ideen und Design
Suche verfeinern:
Budget
Sortieren nach:Heute beliebt
1 – 20 von 11.482 Fotos
1 von 3

Glamourous dry bar with tall Lincoln marble backsplash and vintage mirror. Flanked by custom deGournay wall mural.
Zweizeilige, Große Klassische Hausbar mit trockener Bar, Schrankfronten im Shaker-Stil, schwarzen Schränken, Marmor-Arbeitsplatte, Küchenrückwand in Weiß, Rückwand aus Spiegelfliesen, Marmorboden, beigem Boden und weißer Arbeitsplatte in Minneapolis
Zweizeilige, Große Klassische Hausbar mit trockener Bar, Schrankfronten im Shaker-Stil, schwarzen Schränken, Marmor-Arbeitsplatte, Küchenrückwand in Weiß, Rückwand aus Spiegelfliesen, Marmorboden, beigem Boden und weißer Arbeitsplatte in Minneapolis

Zweizeilige, Mittelgroße Hausbar ohne Waschbecken mit trockener Bar, Schrankfronten mit vertiefter Füllung, weißen Schränken, Quarzwerkstein-Arbeitsplatte, Küchenrückwand in Grau, Rückwand aus Glasfliesen, dunklem Holzboden, braunem Boden und weißer Arbeitsplatte in Chicago

Butler's Pantry
Zweizeilige, Mittelgroße Moderne Hausbar ohne Waschbecken mit Schrankfronten im Shaker-Stil, schwarzen Schränken, Küchenrückwand in Weiß, hellem Holzboden und weißer Arbeitsplatte in Dallas
Zweizeilige, Mittelgroße Moderne Hausbar ohne Waschbecken mit Schrankfronten im Shaker-Stil, schwarzen Schränken, Küchenrückwand in Weiß, hellem Holzboden und weißer Arbeitsplatte in Dallas

The bar features an extraordinary back lit sliced geode slab. The cabinets are inset with crocodile. Photo by Sam Smeed
Moderne Hausbar in U-Form mit Küchenrückwand in Beige, braunem Holzboden, braunem Boden und schwarzer Arbeitsplatte in Houston
Moderne Hausbar in U-Form mit Küchenrückwand in Beige, braunem Holzboden, braunem Boden und schwarzer Arbeitsplatte in Houston

Our designers also included a small column of built-in shelving on the side of the cabinetry in the kitchen, facing the dining room, creating the perfect spot for our clients to display decorative trinkets. This little detail adds visual interest to the coffee station while providing our clients with an area they can customize year-round. The glass-front upper cabinets also act as a customizable display case, as we included LED backlighting on the inside – perfect for coffee cups, wine glasses, or decorative glassware.
Final photos by Impressia Photography.

Moderne Hausbar in U-Form mit Bartheke, Unterbauwaschbecken, braunem Boden und offenen Schränken in Miami

Emilio Collavino
Zweizeilige, Große Moderne Hausbar mit Bartresen, dunklen Holzschränken, Marmor-Arbeitsplatte, Porzellan-Bodenfliesen, grauem Boden, Einbauwaschbecken, Küchenrückwand in Schwarz, grauer Arbeitsplatte und offenen Schränken in Miami
Zweizeilige, Große Moderne Hausbar mit Bartresen, dunklen Holzschränken, Marmor-Arbeitsplatte, Porzellan-Bodenfliesen, grauem Boden, Einbauwaschbecken, Küchenrückwand in Schwarz, grauer Arbeitsplatte und offenen Schränken in Miami

Lower level entry and bar
Zweizeilige, Mittelgroße Urige Hausbar mit Bartheke, Speckstein-Arbeitsplatte, bunter Rückwand, Rückwand aus Steinfliesen und Porzellan-Bodenfliesen in Denver
Zweizeilige, Mittelgroße Urige Hausbar mit Bartheke, Speckstein-Arbeitsplatte, bunter Rückwand, Rückwand aus Steinfliesen und Porzellan-Bodenfliesen in Denver

Black Onyx Basement Bar.
Mittelgroße, Zweizeilige Urige Hausbar mit braunem Holzboden, Schrankfronten im Shaker-Stil, dunklen Holzschränken, Granit-Arbeitsplatte, bunter Rückwand, Rückwand aus Stein und Bartheke in Cincinnati
Mittelgroße, Zweizeilige Urige Hausbar mit braunem Holzboden, Schrankfronten im Shaker-Stil, dunklen Holzschränken, Granit-Arbeitsplatte, bunter Rückwand, Rückwand aus Stein und Bartheke in Cincinnati

Zweizeilige, Große Klassische Hausbar mit Bartheke, Unterbauwaschbecken, Schrankfronten im Shaker-Stil, dunklen Holzschränken, Granit-Arbeitsplatte, Küchenrückwand in Rot, Rückwand aus Backstein, Porzellan-Bodenfliesen und braunem Boden in Sonstige

Zweizeilige, Mittelgroße Rustikale Hausbar mit dunklem Holzboden, Bartheke, Schrankfronten im Shaker-Stil, dunklen Holzschränken, Arbeitsplatte aus Holz, bunter Rückwand, Rückwand aus Steinfliesen und braunem Boden in Sonstige

The refrigerator and pantry were relocated making way for a beverage bar complete with refrigeration and a bar sink. Located out of the way of the kitchen work triangle, this dedicated space supports everything from morning coffee to cocktail prep for the adjoining dining room.

Zweizeilige Moderne Hausbar ohne Waschbecken mit Bartheke, Schweberegalen, Mineralwerkstoff-Arbeitsplatte, Rückwand aus Spiegelfliesen, bunter Arbeitsplatte, dunklen Holzschränken und bunter Rückwand in Sonstige

Zweizeilige, Große Klassische Hausbar mit Bartresen, Unterbauwaschbecken, dunklen Holzschränken, Quarzwerkstein-Arbeitsplatte, Küchenrückwand in Weiß, Rückwand aus Quarzwerkstein, Vinylboden, braunem Boden und weißer Arbeitsplatte in Detroit

Our Long Island studio used a bright, neutral palette to create a cohesive ambiance in this beautiful lower level designed for play and entertainment. We used wallpapers, tiles, rugs, wooden accents, soft furnishings, and creative lighting to make it a fun, livable, sophisticated entertainment space for the whole family. The multifunctional space has a golf simulator and pool table, a wine room and home bar, and televisions at every site line, making it THE favorite hangout spot in this home.
---Project designed by Long Island interior design studio Annette Jaffe Interiors. They serve Long Island including the Hamptons, as well as NYC, the tri-state area, and Boca Raton, FL.
For more about Annette Jaffe Interiors, click here:
https://annettejaffeinteriors.com/
To learn more about this project, click here:
https://www.annettejaffeinteriors.com/residential-portfolio/manhasset-luxury-basement-interior-design/

Our Boulder studio designed this beautiful home in the mountains to reflect the bright, beautiful, natural vibes outside – an excellent way to elevate the senses. We used a double-height, oak-paneled ceiling in the living room to create an expansive feeling. We also placed layers of Moroccan rugs, cozy textures of alpaca, mohair, and shearling by exceptional makers from around the US. In the kitchen and bar area, we went with the classic black and white combination to create a sophisticated ambience. We furnished the dining room with attractive blue chairs and artworks, and in the bedrooms, we maintained the bright, airy vibes by adding cozy beddings and accessories.
---
Joe McGuire Design is an Aspen and Boulder interior design firm bringing a uniquely holistic approach to home interiors since 2005.
For more about Joe McGuire Design, see here: https://www.joemcguiredesign.com/
To learn more about this project, see here:
https://www.joemcguiredesign.com/bleeker-street

This stadium liquor cabinet keeps bottles tucked away in the butler's pantry.
Große, Zweizeilige Klassische Hausbar mit Einbauwaschbecken, Schrankfronten im Shaker-Stil, grauen Schränken, Quarzit-Arbeitsplatte, Küchenrückwand in Weiß, Rückwand aus Keramikfliesen, dunklem Holzboden, braunem Boden, blauer Arbeitsplatte und Bartresen in Portland
Große, Zweizeilige Klassische Hausbar mit Einbauwaschbecken, Schrankfronten im Shaker-Stil, grauen Schränken, Quarzit-Arbeitsplatte, Küchenrückwand in Weiß, Rückwand aus Keramikfliesen, dunklem Holzboden, braunem Boden, blauer Arbeitsplatte und Bartresen in Portland

Zweizeilige, Große Klassische Hausbar mit Einbauwaschbecken, Schrankfronten im Shaker-Stil, grauen Schränken, Marmor-Arbeitsplatte, Küchenrückwand in Weiß, Rückwand aus Marmor, hellem Holzboden, beigem Boden und weißer Arbeitsplatte in Hampshire

A sneaky little home bar is hidden behind this monochromatic kitchen.
Zweizeilige, Mittelgroße Moderne Hausbar mit schwarzen Schränken, Granit-Arbeitsplatte, Küchenrückwand in Grau, Rückwand aus Spiegelfliesen, dunklem Holzboden, braunem Boden und grauer Arbeitsplatte in Auckland
Zweizeilige, Mittelgroße Moderne Hausbar mit schwarzen Schränken, Granit-Arbeitsplatte, Küchenrückwand in Grau, Rückwand aus Spiegelfliesen, dunklem Holzboden, braunem Boden und grauer Arbeitsplatte in Auckland

A close up view of the family room's bar cabinetry details.
Zweizeilige, Mittelgroße Mediterrane Hausbar mit trockener Bar, Schrankfronten mit vertiefter Füllung, hellbraunen Holzschränken, Marmor-Arbeitsplatte, Küchenrückwand in Blau, Rückwand aus Marmor, Terrakottaboden, beigem Boden und weißer Arbeitsplatte in Los Angeles
Zweizeilige, Mittelgroße Mediterrane Hausbar mit trockener Bar, Schrankfronten mit vertiefter Füllung, hellbraunen Holzschränken, Marmor-Arbeitsplatte, Küchenrückwand in Blau, Rückwand aus Marmor, Terrakottaboden, beigem Boden und weißer Arbeitsplatte in Los Angeles
Zweizeilige Hausbar in U-Form Ideen und Design
1