Zweizeilige Hausbar in U-Form Ideen und Design
Suche verfeinern:
Budget
Sortieren nach:Heute beliebt
161 – 180 von 11.488 Fotos
1 von 3
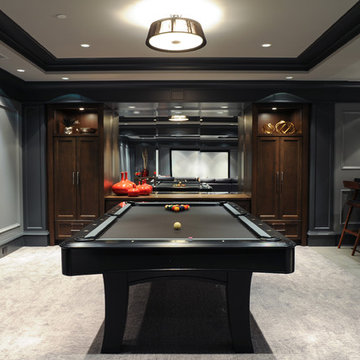
Photography by Tracey Ayton
Große, Zweizeilige Klassische Hausbar mit Teppichboden, Schrankfronten im Shaker-Stil, dunklen Holzschränken, grauem Boden und Rückwand aus Spiegelfliesen in Vancouver
Große, Zweizeilige Klassische Hausbar mit Teppichboden, Schrankfronten im Shaker-Stil, dunklen Holzschränken, grauem Boden und Rückwand aus Spiegelfliesen in Vancouver
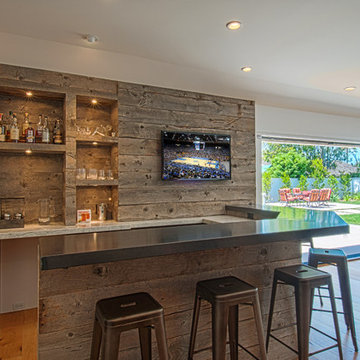
Tankersley Photography
Mittelgroße Klassische Hausbar in U-Form mit Bartheke, Küchenrückwand in Braun, Rückwand aus Holz, braunem Holzboden und braunem Boden in Orange County
Mittelgroße Klassische Hausbar in U-Form mit Bartheke, Küchenrückwand in Braun, Rückwand aus Holz, braunem Holzboden und braunem Boden in Orange County

Cabinetry in a Mink finish was used for the bar cabinets and media built-ins. Ledge stone was used for the bar backsplash, bar wall and fireplace surround to create consistency throughout the basement.
Photo Credit: Chris Whonsetler
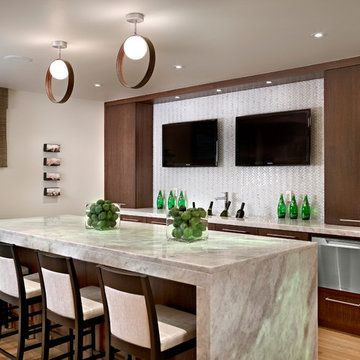
Merle Prosofsky Photography
Zweizeilige, Mittelgroße Moderne Hausbar mit Bartheke, hellem Holzboden, flächenbündigen Schrankfronten, dunklen Holzschränken und Küchenrückwand in Weiß in Edmonton
Zweizeilige, Mittelgroße Moderne Hausbar mit Bartheke, hellem Holzboden, flächenbündigen Schrankfronten, dunklen Holzschränken und Küchenrückwand in Weiß in Edmonton
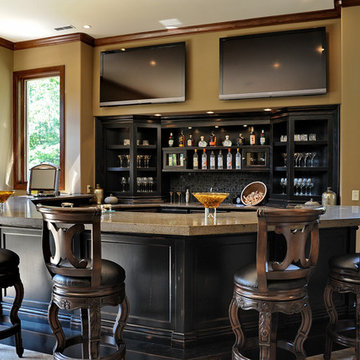
Große Klassische Hausbar in U-Form mit Bartheke, offenen Schränken, schwarzen Schränken, Küchenrückwand in Schwarz und Rückwand aus Mosaikfliesen in Indianapolis
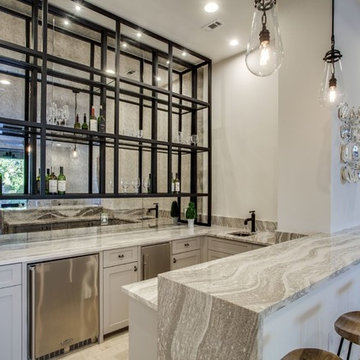
Mittelgroße Klassische Hausbar in U-Form mit Bartheke, Unterbauwaschbecken, Schrankfronten im Shaker-Stil, weißen Schränken, Rückwand aus Spiegelfliesen, Travertin, braunem Boden und grauer Arbeitsplatte in Dallas
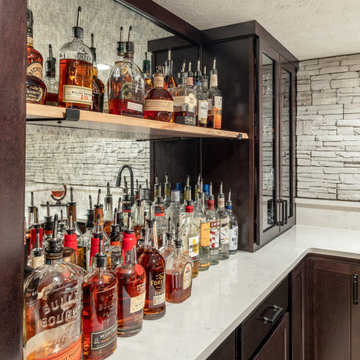
This basement bar was updated to give an authentic feel to the space. Dark stained cabinets, quartz tops, and a stone wall. The live edge top and antique mirror are the perfect touch to this bar back drop.
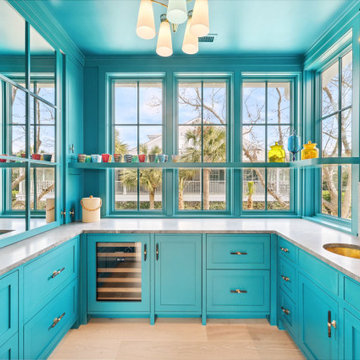
Bright inset cabinetry and panel-ready appliances make a huge statement in this wet bar. Other features are Quartzite countertops, custom horn hardware, floating shelves and brass Waterworks hardware.
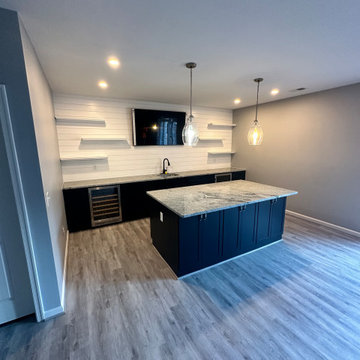
Zweizeilige, Mittelgroße Mid-Century Hausbar mit Bartresen, Unterbauwaschbecken, Schrankfronten im Shaker-Stil, blauen Schränken, Granit-Arbeitsplatte, Küchenrückwand in Weiß, Rückwand aus Holzdielen, Laminat, grauem Boden und bunter Arbeitsplatte in Washington, D.C.
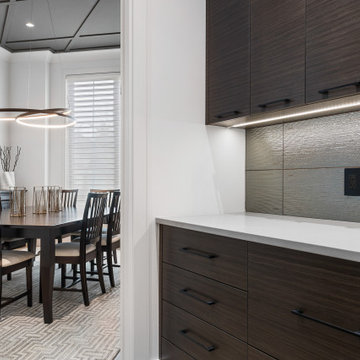
THIS SMALL BUTLERS PANTRY LEADS INTO THE DINIG FROM THE KITCHEN, WE DESIGNED IT TO HAVE A LITTLE POP OF PUN WITH THE BACKSPLASH THAT TIES INTO THE SAME TONES AS THE CEILING IN THE DINING.
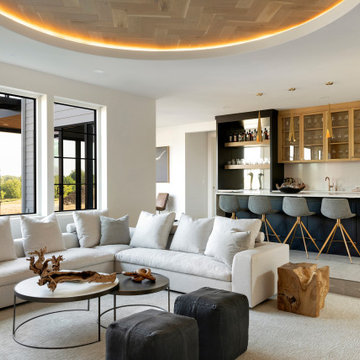
The lower level of your home will never be an afterthought when you build with our team. Our recent Artisan home featured lower level spaces for every family member to enjoy including an athletic court, home gym, video game room, sauna, and walk-in wine display. Cut out the wasted space in your home by incorporating areas that your family will actually use!
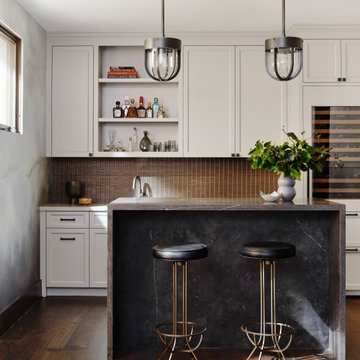
Bespoke bar area designed with painted grey cabinets, stone island and mosaic tile.
Zweizeilige, Mittelgroße Mediterrane Hausbar mit Schrankfronten mit vertiefter Füllung, grauen Schränken, Quarzit-Arbeitsplatte und dunklem Holzboden in San Francisco
Zweizeilige, Mittelgroße Mediterrane Hausbar mit Schrankfronten mit vertiefter Füllung, grauen Schränken, Quarzit-Arbeitsplatte und dunklem Holzboden in San Francisco
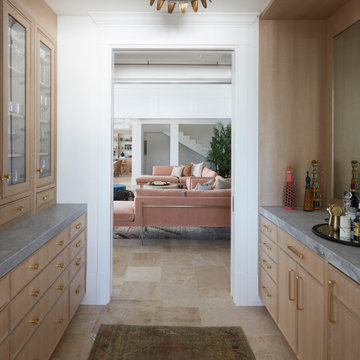
Coconut Grove is Southwest of Miami beach near coral gables and south of downtown. It’s a very lush and charming neighborhood. It’s one of the oldest neighborhoods and is protected historically. It hugs the shoreline of Biscayne Bay. The 10,000sft project was originally built
17 years ago and was purchased as a vacation home. Prior to the renovation the owners could not get past all the brown. He sails and they have a big extended family with 6 kids in between them. The clients wanted a comfortable and causal vibe where nothing is too precious. They wanted to be able to sit on anything in a bathing suit. KitchenLab interiors used lots of linen and indoor/outdoor fabrics to ensure durability. Much of the house is outside with a covered logia.
The design doctor ordered the 1st prescription for the house- retooling but not gutting. The clients wanted to be living and functioning in the home by November 1st with permits the construction began in August. The KitchenLab Interiors (KLI) team began design in May so it was a tight timeline! KLI phased the project and did a partial renovation on all guest baths. They waited to do the master bath until May. The home includes 7 bathrooms + the master. All existing plumbing fixtures were Waterworks so KLI kept those along with some tile but brought in Tabarka tile. The designers wanted to bring in vintage hacienda Spanish with a small European influence- the opposite of Miami modern. One of the ways they were able to accomplish this was with terracotta flooring that has patina. KLI set out to create a boutique hotel where each bath is similar but different. Every detail was designed with the guest in mind- they even designed a place for suitcases.
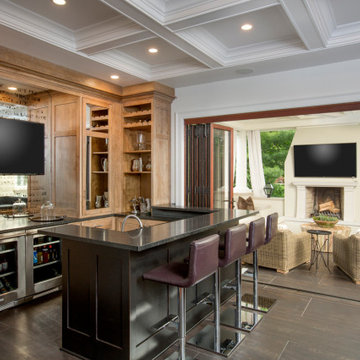
Custom Amish built cabinetry with light distressed stain.
Honed granite countertops.
Große Urige Hausbar in U-Form mit Bartheke, Unterbauwaschbecken, Schrankfronten mit vertiefter Füllung, Schränken im Used-Look, Granit-Arbeitsplatte, Glasrückwand, Porzellan-Bodenfliesen, schwarzem Boden und schwarzer Arbeitsplatte in Kolumbus
Große Urige Hausbar in U-Form mit Bartheke, Unterbauwaschbecken, Schrankfronten mit vertiefter Füllung, Schränken im Used-Look, Granit-Arbeitsplatte, Glasrückwand, Porzellan-Bodenfliesen, schwarzem Boden und schwarzer Arbeitsplatte in Kolumbus
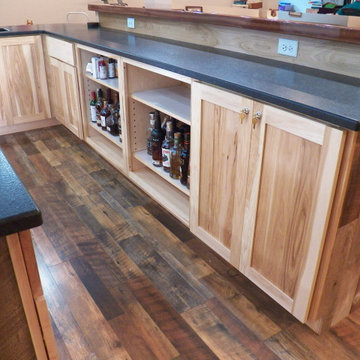
Custom bar with Live edge mahogany top. Hickory cabinets and floating shelves with LED lighting and a locked cabinet. Granite countertop. Feature ceiling with Maple beams and light reclaimed barn wood in the center.

This custom home is part of the Carillon Place infill development across from Byrd Park in Richmond, VA. The home has four bedrooms, three full baths, one half bath, custom kitchen with waterfall island, full butler's pantry, gas fireplace, third floor media room, and two car garage. The first floor porch and second story balcony on this corner lot have expansive views of Byrd Park and the Carillon.
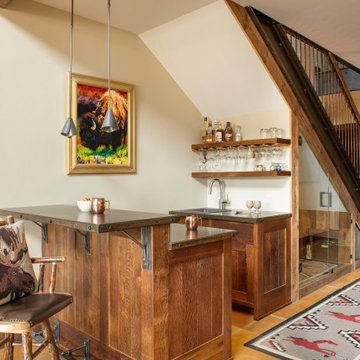
Zweizeilige, Mittelgroße Rustikale Hausbar mit Bartheke, Unterbauwaschbecken, Schrankfronten mit vertiefter Füllung, hellbraunen Holzschränken, beigem Boden und brauner Arbeitsplatte in Sonstige

Große, Zweizeilige Urige Hausbar mit flächenbündigen Schrankfronten, dunklen Holzschränken, braunem Holzboden, braunem Boden und schwarzer Arbeitsplatte in Denver
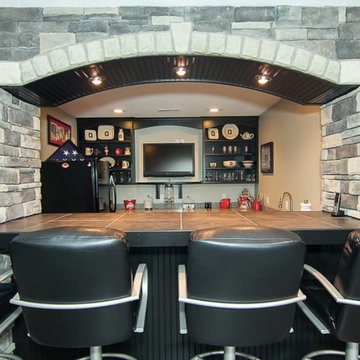
Mittelgroße Klassische Hausbar in U-Form mit Bartheke, offenen Schränken, schwarzen Schränken, Arbeitsplatte aus Fliesen und beiger Arbeitsplatte in Sonstige

Bar area
Zweizeilige, Mittelgroße Moderne Hausbar mit Bartresen, Unterbauwaschbecken, flächenbündigen Schrankfronten, grauen Schränken, Quarzwerkstein-Arbeitsplatte, Küchenrückwand in Braun, Rückwand aus Holz, Kalkstein, grauem Boden und weißer Arbeitsplatte in Los Angeles
Zweizeilige, Mittelgroße Moderne Hausbar mit Bartresen, Unterbauwaschbecken, flächenbündigen Schrankfronten, grauen Schränken, Quarzwerkstein-Arbeitsplatte, Küchenrückwand in Braun, Rückwand aus Holz, Kalkstein, grauem Boden und weißer Arbeitsplatte in Los Angeles
Zweizeilige Hausbar in U-Form Ideen und Design
9