Zweizeilige Küchen mit blauer Arbeitsplatte Ideen und Design
Suche verfeinern:
Budget
Sortieren nach:Heute beliebt
41 – 60 von 302 Fotos
1 von 3

Extension for eco kitchen with painted wood cabinets, recycled glass worktops and Oak flooring.
Offene, Zweizeilige, Große Moderne Küche mit integriertem Waschbecken, flächenbündigen Schrankfronten, blauen Schränken, Arbeitsplatte aus Recyclingglas, Küchenrückwand in Blau, Rückwand aus Porzellanfliesen, weißen Elektrogeräten, hellem Holzboden, Kücheninsel, blauer Arbeitsplatte und gewölbter Decke in London
Offene, Zweizeilige, Große Moderne Küche mit integriertem Waschbecken, flächenbündigen Schrankfronten, blauen Schränken, Arbeitsplatte aus Recyclingglas, Küchenrückwand in Blau, Rückwand aus Porzellanfliesen, weißen Elektrogeräten, hellem Holzboden, Kücheninsel, blauer Arbeitsplatte und gewölbter Decke in London
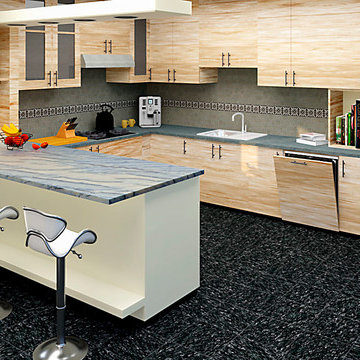
This is a 3D design and visualisation of a modern kitchen.
Image 1 day light setting.
Zweizeilige, Mittelgroße Moderne Küche mit Vorratsschrank, Waschbecken, flächenbündigen Schrankfronten, hellen Holzschränken, Granit-Arbeitsplatte, Küchenrückwand in Beige, Rückwand aus Steinfliesen, Elektrogeräten mit Frontblende, Keramikboden, Kücheninsel, schwarzem Boden und blauer Arbeitsplatte in Sonstige
Zweizeilige, Mittelgroße Moderne Küche mit Vorratsschrank, Waschbecken, flächenbündigen Schrankfronten, hellen Holzschränken, Granit-Arbeitsplatte, Küchenrückwand in Beige, Rückwand aus Steinfliesen, Elektrogeräten mit Frontblende, Keramikboden, Kücheninsel, schwarzem Boden und blauer Arbeitsplatte in Sonstige
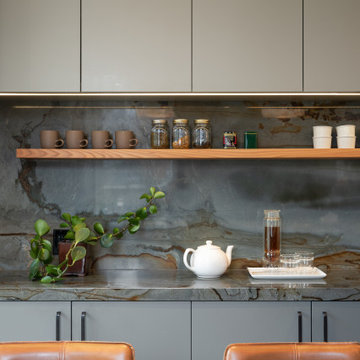
Zweizeilige, Große Klassische Küche mit Vorratsschrank, Unterbauwaschbecken, flächenbündigen Schrankfronten, grünen Schränken, Quarzit-Arbeitsplatte, Küchenrückwand in Blau, Rückwand aus Marmor, Küchengeräten aus Edelstahl, hellem Holzboden, Kücheninsel, braunem Boden und blauer Arbeitsplatte in Toronto
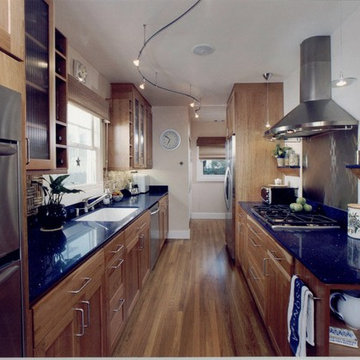
The gorgeous blue counter tops really stand out in this galley styled kitchen. Track lighting runs the full length and each light is pointed towards a work area.
Dave Adams Photographer

An induction cooktop with down draft system (in-line blower is in the crawl space) make meal preparation a breeze at the kitchen. Island storage includes pots, pans, spices, cooking tools, phone charger and more.
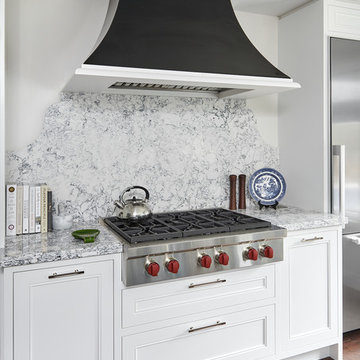
When a client purchases a beautiful appliance, like a gas Wolf cooktop, why not turn it into a focal point if space allows for it. After all it’s the main appliance that transforms all those ingredients into a tasty meal. Organized storage helps improve efficiency within the preparation process of a meal therefore the base cabinetry is organized in the following manner: right, frying pan/lid pull out; left, a large pull out spice/oil rack; center, bottom drawer for pots, top drawer for cooking utensils. But the ‘piece de resistance’ is the high gloss black curved custom hood cover that draws the eye to the breathtaking quartz stone underneath.

New Moroccan Villa on the Santa Barbara Riviera, overlooking the Pacific ocean and the city. In this terra cotta and deep blue home, we used natural stone mosaics and glass mosaics, along with custom carved stone columns. Every room is colorful with deep, rich colors. In the master bath we used blue stone mosaics on the groin vaulted ceiling of the shower. All the lighting was designed and made in Marrakesh, as were many furniture pieces. The entry black and white columns are also imported from Morocco. We also designed the carved doors and had them made in Marrakesh. Cabinetry doors we designed were carved in Canada. The carved plaster molding were made especially for us, and all was shipped in a large container (just before covid-19 hit the shipping world!) Thank you to our wonderful craftsman and enthusiastic vendors!
Project designed by Maraya Interior Design. From their beautiful resort town of Ojai, they serve clients in Montecito, Hope Ranch, Santa Ynez, Malibu and Calabasas, across the tri-county area of Santa Barbara, Ventura and Los Angeles, south to Hidden Hills and Calabasas.
Architecture by Thomas Ochsner in Santa Barbara, CA

Offene, Zweizeilige Stilmix Küche mit flächenbündigen Schrankfronten, blauen Schränken, Laminat-Arbeitsplatte, Küchenrückwand in Gelb, Küchengeräten aus Edelstahl, hellem Holzboden, Kücheninsel, blauer Arbeitsplatte, Unterbauwaschbecken und beigem Boden in London
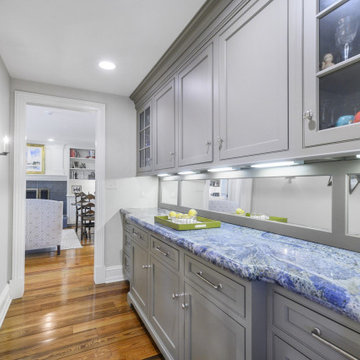
1800sf 5-1/4” River-Recovered Midnight Heart Pine Select. Also bought 25LF of 5-1/2” Bull Nosed Trim.
Zweizeilige, Große Klassische Küche mit Vorratsschrank, Kassettenfronten, weißen Schränken, Granit-Arbeitsplatte, dunklem Holzboden, Kücheninsel, rotem Boden und blauer Arbeitsplatte in Washington, D.C.
Zweizeilige, Große Klassische Küche mit Vorratsschrank, Kassettenfronten, weißen Schränken, Granit-Arbeitsplatte, dunklem Holzboden, Kücheninsel, rotem Boden und blauer Arbeitsplatte in Washington, D.C.
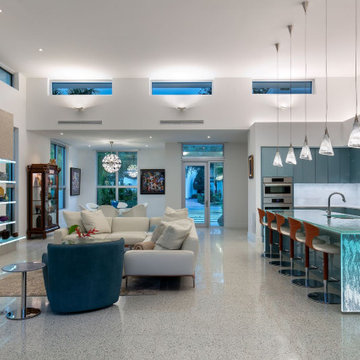
Offene, Zweizeilige, Mittelgroße Moderne Küche mit Unterbauwaschbecken, flächenbündigen Schrankfronten, blauen Schränken, Glas-Arbeitsplatte, Küchenrückwand in Weiß, Rückwand aus Keramikfliesen, Küchengeräten aus Edelstahl, Terrazzo-Boden, Kücheninsel, buntem Boden und blauer Arbeitsplatte in Tampa
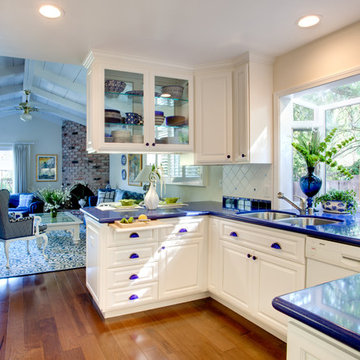
Designer: Ramona Tan
Photo: CasaMokio (Nate Lewis)
The peninsula wall cabinets were designed with glass fronted doors on both sides and a taller pass-thru space below. The glass doors provided openness to the space that gave the illusion of a larger kitchen. Meanwhile the countertop overhang provides an informal eating bar which also doubles as a place for guests to sit during dinner parties.

Zweizeilige Asiatische Küche mit Einbauwaschbecken, flächenbündigen Schrankfronten, hellbraunen Holzschränken, Arbeitsplatte aus Holz, braunem Holzboden, Halbinsel, braunem Boden und blauer Arbeitsplatte in Nagoya
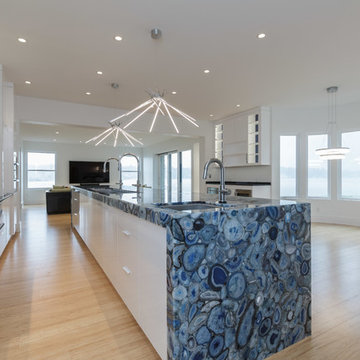
Dean Francis
Offene, Zweizeilige, Große Moderne Küche mit Unterbauwaschbecken, flächenbündigen Schrankfronten, weißen Schränken, Küchenrückwand in Blau, Rückwand aus Keramikfliesen, Elektrogeräten mit Frontblende, hellem Holzboden, Kücheninsel und blauer Arbeitsplatte in Sonstige
Offene, Zweizeilige, Große Moderne Küche mit Unterbauwaschbecken, flächenbündigen Schrankfronten, weißen Schränken, Küchenrückwand in Blau, Rückwand aus Keramikfliesen, Elektrogeräten mit Frontblende, hellem Holzboden, Kücheninsel und blauer Arbeitsplatte in Sonstige
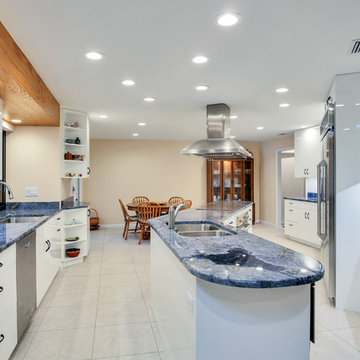
Photographer: Andrea Hope
Zweizeilige, Mittelgroße Moderne Wohnküche mit flächenbündigen Schrankfronten, weißen Schränken, Küchenrückwand in Blau, Küchengeräten aus Edelstahl, Kücheninsel und blauer Arbeitsplatte in Tampa
Zweizeilige, Mittelgroße Moderne Wohnküche mit flächenbündigen Schrankfronten, weißen Schränken, Küchenrückwand in Blau, Küchengeräten aus Edelstahl, Kücheninsel und blauer Arbeitsplatte in Tampa
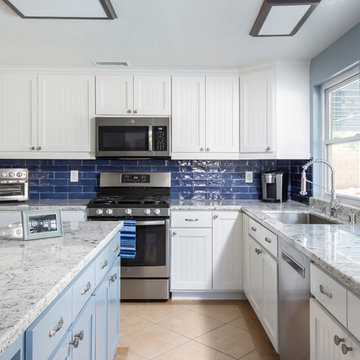
A small flood prompted a dramatic kitchen update, extending the island, painting the existing cabinets, new granite countertops and tile backsplash. Photography by Brian Covington
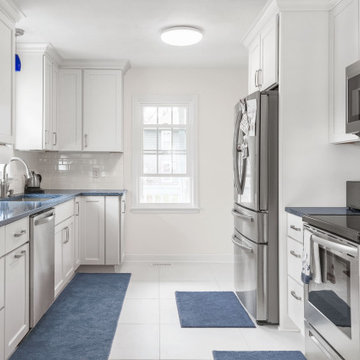
Zweizeilige, Kleine Klassische Wohnküche ohne Insel mit Unterbauwaschbecken, flächenbündigen Schrankfronten, weißen Schränken, Quarzwerkstein-Arbeitsplatte, Küchenrückwand in Weiß, Rückwand aus Metrofliesen, Küchengeräten aus Edelstahl, Keramikboden, weißem Boden und blauer Arbeitsplatte in Minneapolis
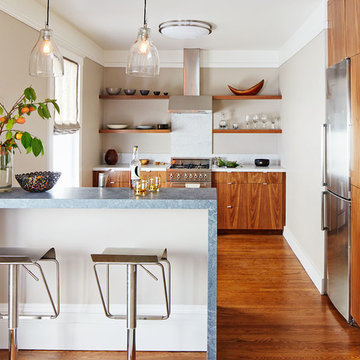
R. Brad Knipstein Photography
Zweizeilige Moderne Küche mit flächenbündigen Schrankfronten, hellbraunen Holzschränken, Küchenrückwand in Weiß, Rückwand aus Stein, Küchengeräten aus Edelstahl, braunem Holzboden, Halbinsel und blauer Arbeitsplatte in San Francisco
Zweizeilige Moderne Küche mit flächenbündigen Schrankfronten, hellbraunen Holzschränken, Küchenrückwand in Weiß, Rückwand aus Stein, Küchengeräten aus Edelstahl, braunem Holzboden, Halbinsel und blauer Arbeitsplatte in San Francisco
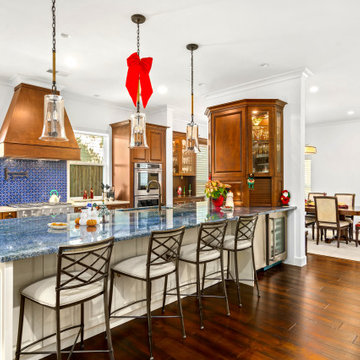
2019 Remodel/Addition Featuring Designer Appliances, Blue Bahia Countertops, Quartz, Custom Raised Panel Cabinets, Wrought Iron Stairs Railing & Much More.
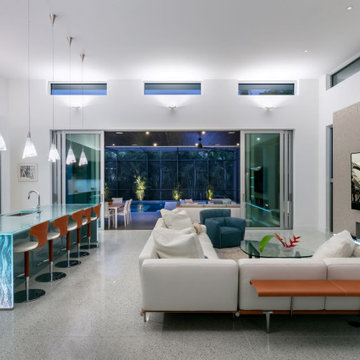
Offene, Zweizeilige, Mittelgroße Moderne Küche mit Unterbauwaschbecken, flächenbündigen Schrankfronten, blauen Schränken, Glas-Arbeitsplatte, Küchenrückwand in Weiß, Rückwand aus Keramikfliesen, Küchengeräten aus Edelstahl, Terrazzo-Boden, Kücheninsel, buntem Boden und blauer Arbeitsplatte in Tampa
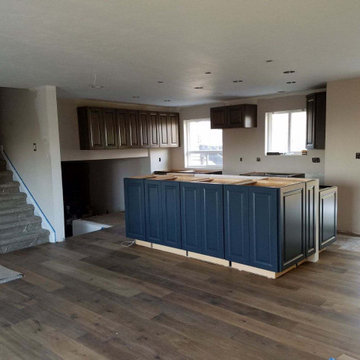
Through FaceTime and Zoom we have been able to make a few changes to the original plan, the homeowner really prefers a bar height island to hide any mess in the kitchen while entertaining. We also decided to add cabinets instead of open shelving on the half wall.
Zweizeilige Küchen mit blauer Arbeitsplatte Ideen und Design
3