Zweizeilige Küchen mit blauer Arbeitsplatte Ideen und Design
Suche verfeinern:
Budget
Sortieren nach:Heute beliebt
81 – 100 von 302 Fotos
1 von 3
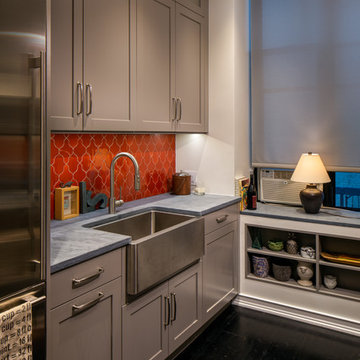
Pay attention to the wall decorated in red. It acts here as an accent thing that highlights both the wall mounted cabinets and the low row of kitchen furniture pieces including a farmhouse sink and a few countertops.
The dominant colors in the kitchen interior design are beige and white. The colors create a warm and cozy atmosphere inside the room. Soft light from the table lamp makes the interior welcoming.
With the best Grandeur Hills Group designers, make your home interior design better than this one in the photo. We know the shortest way to beauty and comfort!
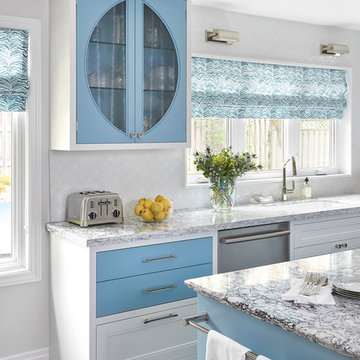
What is considered conventional in kitchen design doesn’t have to apply to your ideal dream kitchen. Our client dreamed of a blue coloured island and we delivered, but we also wanted to find a way to introduce it in other areas so that there was a greater link and definition within the millwork. Therefore we chose only a few doors/drawers to highlight while keeping the rest of the cabinetry in white. Although the drawers are part of one long unit, they have their own presence and therefore visually create a new form of millwork.
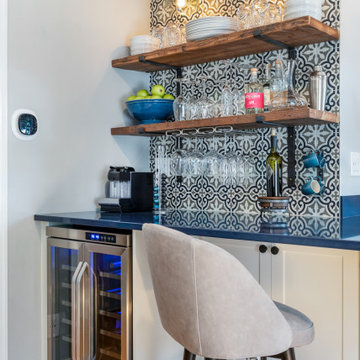
Kleine, Offene, Zweizeilige Moderne Küche mit Unterbauwaschbecken, Schrankfronten im Shaker-Stil, weißen Schränken, Quarzit-Arbeitsplatte, Küchenrückwand in Weiß, Rückwand aus Porzellanfliesen, Küchengeräten aus Edelstahl, hellem Holzboden, braunem Boden und blauer Arbeitsplatte in Minneapolis
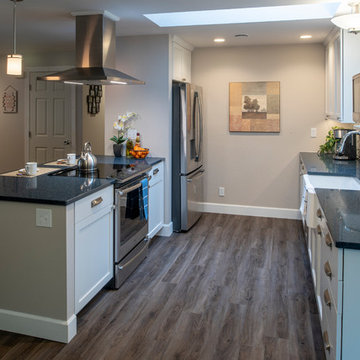
View from the dining area toward the front entry way. New induction range and vent hood add style and function to a favorite family area. Cambria quartz counter tops in Bristol Blue.
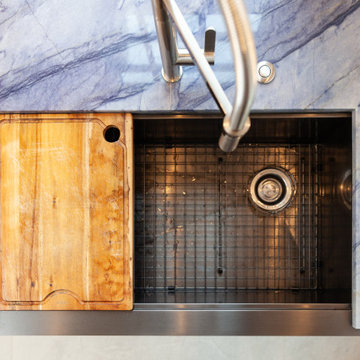
This kitchen design integrated a river pebble backsplash behind the stove with a pot filler and spice ledge.
Zweizeilige, Kleine Moderne Küche ohne Insel mit Landhausspüle, Schrankfronten im Shaker-Stil, weißen Schränken, Quarzit-Arbeitsplatte, Küchenrückwand in Blau, Küchengeräten aus Edelstahl, Marmorboden, grauem Boden und blauer Arbeitsplatte in Boston
Zweizeilige, Kleine Moderne Küche ohne Insel mit Landhausspüle, Schrankfronten im Shaker-Stil, weißen Schränken, Quarzit-Arbeitsplatte, Küchenrückwand in Blau, Küchengeräten aus Edelstahl, Marmorboden, grauem Boden und blauer Arbeitsplatte in Boston
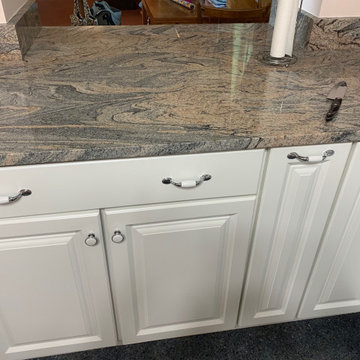
Juparana Columbo Granite, eased edge, single basin, stainless steel, undermount sink.
Geschlossene, Zweizeilige, Mittelgroße Küche ohne Insel mit Unterbauwaschbecken, flächenbündigen Schrankfronten, weißen Schränken, Granit-Arbeitsplatte, weißen Elektrogeräten, Teppichboden, blauem Boden und blauer Arbeitsplatte in Sonstige
Geschlossene, Zweizeilige, Mittelgroße Küche ohne Insel mit Unterbauwaschbecken, flächenbündigen Schrankfronten, weißen Schränken, Granit-Arbeitsplatte, weißen Elektrogeräten, Teppichboden, blauem Boden und blauer Arbeitsplatte in Sonstige
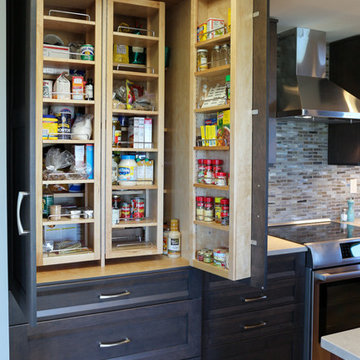
This Chef's Pantry provides oodles of storage space and keeps busy cooks organized. There are multiple adjustable shelves behind the swing out shelves.
WestSound Home & Garden
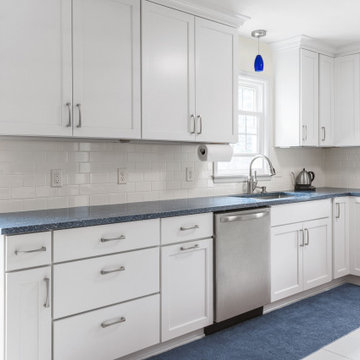
Zweizeilige, Kleine Klassische Wohnküche ohne Insel mit Unterbauwaschbecken, flächenbündigen Schrankfronten, weißen Schränken, Quarzwerkstein-Arbeitsplatte, Küchenrückwand in Weiß, Rückwand aus Metrofliesen, Küchengeräten aus Edelstahl, Keramikboden, weißem Boden und blauer Arbeitsplatte in Minneapolis
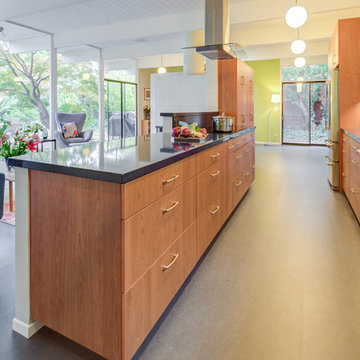
Photography by Treve Johnson Photography
Offene, Zweizeilige, Mittelgroße Mid-Century Küche ohne Insel mit Unterbauwaschbecken, flächenbündigen Schrankfronten, dunklen Holzschränken, Quarzwerkstein-Arbeitsplatte, bunter Rückwand, Küchengeräten aus Edelstahl, grauem Boden, blauer Arbeitsplatte und Rückwand aus Glasfliesen in San Francisco
Offene, Zweizeilige, Mittelgroße Mid-Century Küche ohne Insel mit Unterbauwaschbecken, flächenbündigen Schrankfronten, dunklen Holzschränken, Quarzwerkstein-Arbeitsplatte, bunter Rückwand, Küchengeräten aus Edelstahl, grauem Boden, blauer Arbeitsplatte und Rückwand aus Glasfliesen in San Francisco
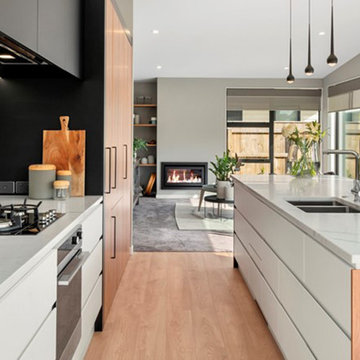
As a coastal holiday weekend retreat, this home needed to offer relaxing spaces, operate as a practical home away from home, and be durable for guests.
The pavilion-style floorplan easily resolves the desire for separation/relaxing areas – separating the bedrooms in one wing from open-plan living and entertaining spaces. An interior black feature wall in the centre of the home creates a connection to the exterior vertical black weatherboards and horizontal cedar cladding.
The clean lined kitchen mixes colours – including black and white – with textures – including warm hued oak cabinetry and cool stone bench tops and splashback. The integrated fridge and hidden walk-in pantry complete the crisp, easy maintenance streamlined look.
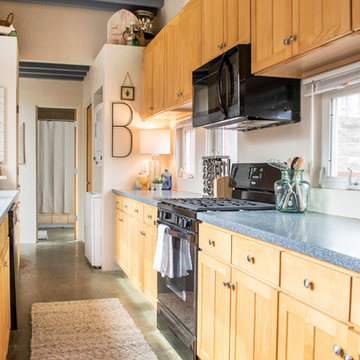
Zweizeilige, Große Moderne Küche ohne Insel mit Vorratsschrank, Einbauwaschbecken, Schrankfronten im Shaker-Stil, hellen Holzschränken, Granit-Arbeitsplatte, schwarzen Elektrogeräten, Betonboden, grünem Boden und blauer Arbeitsplatte in Albuquerque
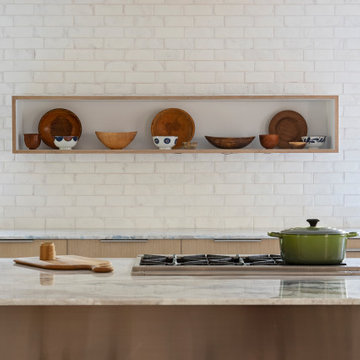
Offene, Zweizeilige, Mittelgroße Maritime Küche mit Unterbauwaschbecken, flächenbündigen Schrankfronten, hellen Holzschränken, Quarzit-Arbeitsplatte, Rückwand aus Terrakottafliesen, Elektrogeräten mit Frontblende, gebeiztem Holzboden, Halbinsel, blauem Boden und blauer Arbeitsplatte in Charleston
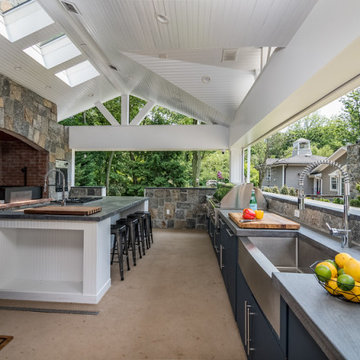
An outdoor chef's paradise that includes an eleven-foot-wide masonry hearth for cooking large pieces of meat. The main challenge was to outfit this space with and being able to vent the hearth properly.
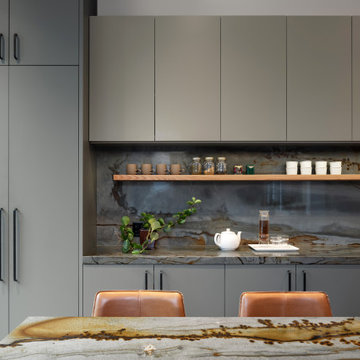
Zweizeilige, Große Klassische Küche mit Vorratsschrank, Unterbauwaschbecken, flächenbündigen Schrankfronten, grünen Schränken, Quarzit-Arbeitsplatte, Küchenrückwand in Blau, Rückwand aus Marmor, Küchengeräten aus Edelstahl, hellem Holzboden, Kücheninsel, braunem Boden und blauer Arbeitsplatte in Toronto
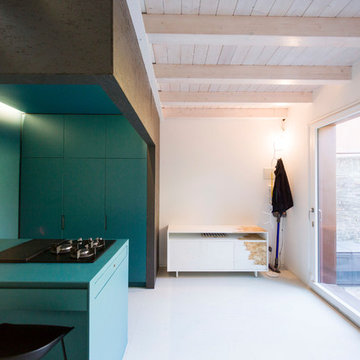
Vista dell'ingresso con madia e appendiabiti
Offene, Zweizeilige, Kleine Moderne Küche mit flächenbündigen Schrankfronten, blauen Schränken, Elektrogeräten mit Frontblende, Halbinsel, blauer Arbeitsplatte und grauem Boden in Bologna
Offene, Zweizeilige, Kleine Moderne Küche mit flächenbündigen Schrankfronten, blauen Schränken, Elektrogeräten mit Frontblende, Halbinsel, blauer Arbeitsplatte und grauem Boden in Bologna
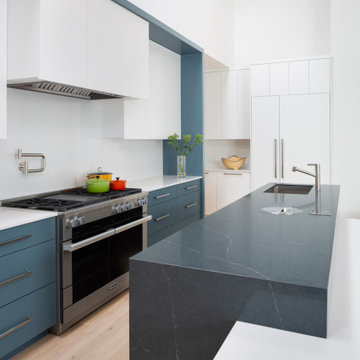
A close-up shot of the marble patterning on the Silestone island & the creative balance of colour of the kitchen cabinets with matching surround. "Outlining" the stove-wall in blue highlights it & creates the focal point of the space.
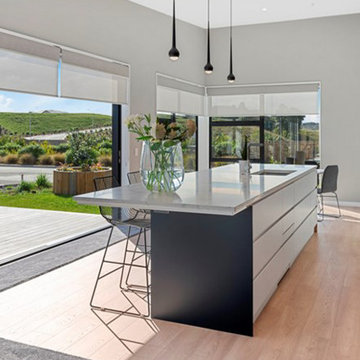
As a coastal holiday weekend retreat, this home needed to offer relaxing spaces, operate as a practical home away from home, and be durable for guests.
The pavilion-style floorplan easily resolves the desire for separation/relaxing areas – separating the bedrooms in one wing from open-plan living and entertaining spaces. An interior black feature wall in the centre of the home creates a connection to the exterior vertical black weatherboards and horizontal cedar cladding.
The clean lined kitchen mixes colours – including black and white – with textures – including warm hued oak cabinetry and cool stone bench tops and splashback. The integrated fridge and hidden walk-in pantry complete the crisp, easy maintenance streamlined look.
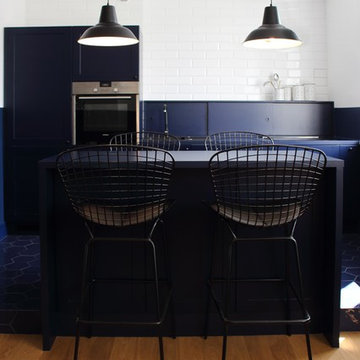
The idea was to create functional space with a bit of attitude, to reflect the owner's character. The apartment balances minimalism, industrial furniture (lamps and Bertoia chairs), white brick and kitchen in the style of a "French boulangerie".
Open kitchen and living room, painted in white and blue, are separated by the island, which serves as both kitchen table and dining space.
Bespoke furniture play an important storage role in the apartment, some of them having double functionalities, like the bench, which can be converted to a bed.
The richness of the navy color fills up the apartment, with the contrasting white and touches of mustard color giving that edgy look.
Ola Jachymiak Studio
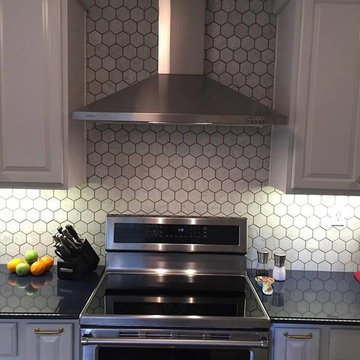
An older Germantown home is given a makeover for the new millennium that includes just a hint in Millennial Pink. 21st century amenities like a double oven range, french door refrigerator, and large storage pantry will stand the test of time.
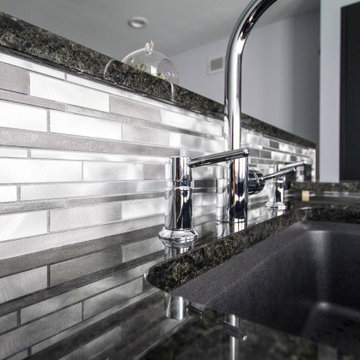
Continuing the conversation of simplicity and minimalism throughout the space, this Grohe kitchen faucet follows suit. With its sleek curve and intuitive pull, the sink acts as functionally as it does artistically.
Zweizeilige Küchen mit blauer Arbeitsplatte Ideen und Design
5