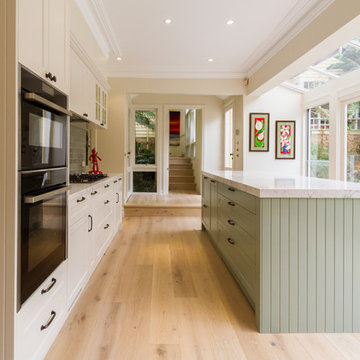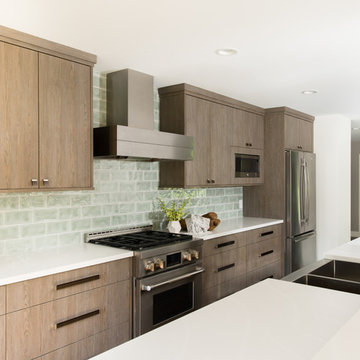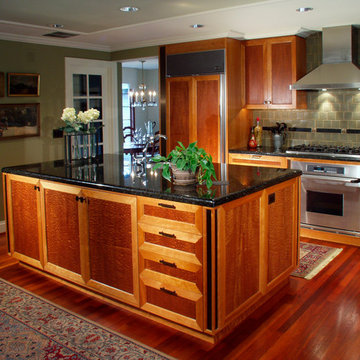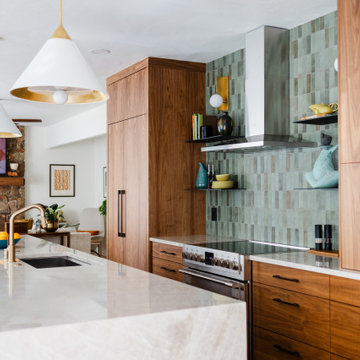Zweizeilige Küchen mit Küchenrückwand in Grün Ideen und Design
Suche verfeinern:
Budget
Sortieren nach:Heute beliebt
1 – 20 von 4.257 Fotos
1 von 3

Zweizeilige, Große Mid-Century Wohnküche mit integriertem Waschbecken, blauen Schränken, Quarzit-Arbeitsplatte, Küchenrückwand in Grün, Rückwand aus Keramikfliesen, Küchengeräten aus Edelstahl, hellem Holzboden, Kücheninsel, beigem Boden und grauer Arbeitsplatte in London

In 2019, Interior designer Alexandra Brown approached Matter to design and make cabinetry for this penthouse apartment. The brief was to create a rich and opulent space, featuring a favoured smoked oak veneer. We looked to the Art Deco inspired features of the building and referenced its curved corners and newly installed aged brass detailing in our design.
We combined the smoked oak veneer with cambia ash cladding in the kitchen and bar areas to complement the green and brown quartzite stone surfaces chosen by Alex perfectly. We then designed custom brass handles, shelving and a large-framed mirror as a centrepiece for the bar, all crafted impeccably by our friends at JN Custom Metal.
Functionality and sustainability were the focus of our design, with hard-wearing charcoal Abet Laminati drawers and door fronts in the kitchen with custom J pull handles, Grass Nova ProScala drawers and Osmo oiled veneer that can be easily reconditioned over time.
Photography by Pablo Veiga

Geschlossene, Zweizeilige, Mittelgroße Urige Küche ohne Insel mit Unterbauwaschbecken, Schrankfronten im Shaker-Stil, weißen Schränken, Quarzwerkstein-Arbeitsplatte, Küchenrückwand in Grün, Rückwand aus Metrofliesen, Küchengeräten aus Edelstahl, braunem Holzboden, braunem Boden und weißer Arbeitsplatte in San Diego

Designed by Malia Schultheis and built by Tru Form Tiny. This Tiny Home features Blue stained pine for the ceiling, pine wall boards in white, custom barn door, custom steel work throughout, and modern minimalist window trim. The Cabinetry is Maple with stainless steel countertop and hardware. The backsplash is a glass and stone mix. It only has a 2 burner cook top and no oven. The washer/ drier combo is in the kitchen area. Open shelving was installed to maintain an open feel.

The design of this remodel of a small two-level residence in Noe Valley reflects the owner's passion for Japanese architecture. Having decided to completely gut the interior partitions, we devised a better-arranged floor plan with traditional Japanese features, including a sunken floor pit for dining and a vocabulary of natural wood trim and casework. Vertical grain Douglas Fir takes the place of Hinoki wood traditionally used in Japan. Natural wood flooring, soft green granite and green glass backsplashes in the kitchen further develop the desired Zen aesthetic. A wall to wall window above the sunken bath/shower creates a connection to the outdoors. Privacy is provided through the use of switchable glass, which goes from opaque to clear with a flick of a switch. We used in-floor heating to eliminate the noise associated with forced-air systems.

Designer: Michael Simpson; Photographer: Yvonne Menegol
Zweizeilige, Mittelgroße Klassische Wohnküche mit Unterbauwaschbecken, Schrankfronten im Shaker-Stil, weißen Schränken, Quarzwerkstein-Arbeitsplatte, Küchenrückwand in Grün, Rückwand aus Metrofliesen, schwarzen Elektrogeräten, hellem Holzboden, Kücheninsel, beigem Boden und weißer Arbeitsplatte in Melbourne
Zweizeilige, Mittelgroße Klassische Wohnküche mit Unterbauwaschbecken, Schrankfronten im Shaker-Stil, weißen Schränken, Quarzwerkstein-Arbeitsplatte, Küchenrückwand in Grün, Rückwand aus Metrofliesen, schwarzen Elektrogeräten, hellem Holzboden, Kücheninsel, beigem Boden und weißer Arbeitsplatte in Melbourne

Zweizeilige, Große Moderne Küche mit Landhausspüle, flächenbündigen Schrankfronten, hellen Holzschränken, Mineralwerkstoff-Arbeitsplatte, Küchenrückwand in Grün, Rückwand aus Metrofliesen, Küchengeräten aus Edelstahl und Kücheninsel in Minneapolis

The cabinets are cherry solids with sapele pommele panels. The inserts are bronze in laminate form. The granite is ubatuba. There is a TV in the back side of the island (visible).

Kitchen counter and island. Kitchen by Case540, interior design by Mary Harris Interiors, Tiburon Ca.
Zweizeilige, Mittelgroße Moderne Wohnküche mit Unterbauwaschbecken, Glasfronten, dunklen Holzschränken, Küchenrückwand in Grün, Kücheninsel, Quarzwerkstein-Arbeitsplatte, Küchengeräten aus Edelstahl und Kalkstein in San Francisco
Zweizeilige, Mittelgroße Moderne Wohnküche mit Unterbauwaschbecken, Glasfronten, dunklen Holzschränken, Küchenrückwand in Grün, Kücheninsel, Quarzwerkstein-Arbeitsplatte, Küchengeräten aus Edelstahl und Kalkstein in San Francisco

Drawer Dividers
Tupperware Drawer Dividers
Handcrafted by:
Taylor Made Cabinets, Leominster MA
Geschlossene, Zweizeilige, Mittelgroße Moderne Küche mit Unterbauwaschbecken, Mineralwerkstoff-Arbeitsplatte, flächenbündigen Schrankfronten, grauen Schränken, Küchengeräten aus Edelstahl, hellem Holzboden, Küchenrückwand in Grün, Rückwand aus Glasfliesen, Kücheninsel, braunem Boden und weißer Arbeitsplatte in Boston
Geschlossene, Zweizeilige, Mittelgroße Moderne Küche mit Unterbauwaschbecken, Mineralwerkstoff-Arbeitsplatte, flächenbündigen Schrankfronten, grauen Schränken, Küchengeräten aus Edelstahl, hellem Holzboden, Küchenrückwand in Grün, Rückwand aus Glasfliesen, Kücheninsel, braunem Boden und weißer Arbeitsplatte in Boston

Sunnyvale Kitchen
Photo: Devon Carlock, Chris Donatelli Builders
Zweizeilige, Offene, Mittelgroße Moderne Küche mit Küchengeräten aus Edelstahl, Unterbauwaschbecken, flächenbündigen Schrankfronten, grauen Schränken, Granit-Arbeitsplatte, Küchenrückwand in Grün, Rückwand aus Glasfliesen, braunem Holzboden und Kücheninsel in San Francisco
Zweizeilige, Offene, Mittelgroße Moderne Küche mit Küchengeräten aus Edelstahl, Unterbauwaschbecken, flächenbündigen Schrankfronten, grauen Schränken, Granit-Arbeitsplatte, Küchenrückwand in Grün, Rückwand aus Glasfliesen, braunem Holzboden und Kücheninsel in San Francisco

Bay Area Custom Cabinetry: wine bar sideboard in family room connects to galley kitchen. This custom cabinetry built-in has two wind refrigerators installed side-by-side, one having a hinged door on the right side and the other on the left. The countertop is made of seafoam green granite and the backsplash is natural slate. These custom cabinets were made in our own award-winning artisanal cabinet studio.
This Bay Area Custom home is featured in this video: http://www.billfryconstruction.com/videos/custom-cabinets/index.html

Adding a granite countertop under the kitchen window provides casual seating.
Zweizeilige, Mittelgroße Retro Wohnküche ohne Insel mit Einbauwaschbecken, flächenbündigen Schrankfronten, hellbraunen Holzschränken, Granit-Arbeitsplatte, Küchenrückwand in Grün, Rückwand aus Porzellanfliesen, Küchengeräten aus Edelstahl, hellem Holzboden und schwarzer Arbeitsplatte in Portland
Zweizeilige, Mittelgroße Retro Wohnküche ohne Insel mit Einbauwaschbecken, flächenbündigen Schrankfronten, hellbraunen Holzschränken, Granit-Arbeitsplatte, Küchenrückwand in Grün, Rückwand aus Porzellanfliesen, Küchengeräten aus Edelstahl, hellem Holzboden und schwarzer Arbeitsplatte in Portland

Offene, Zweizeilige Urige Küche mit Unterbauwaschbecken, Schrankfronten im Shaker-Stil, hellbraunen Holzschränken, Küchenrückwand in Grün, Küchengeräten aus Edelstahl, braunem Holzboden, Kücheninsel, braunem Boden und grauer Arbeitsplatte in San Francisco

Zweizeilige, Große Klassische Wohnküche mit Unterbauwaschbecken, Schrankfronten mit vertiefter Füllung, hellen Holzschränken, Granit-Arbeitsplatte, Küchenrückwand in Grün, Rückwand aus Keramikfliesen, Elektrogeräten mit Frontblende, hellem Holzboden, Kücheninsel, braunem Boden und grauer Arbeitsplatte in Portland

Architecture & Interior Design: David Heide Design Studio -- Photos: Susan Gilmore Photography
Geschlossene, Zweizeilige Urige Küche mit Glasfronten, hellbraunen Holzschränken, Küchenrückwand in Grün, Rückwand aus Keramikfliesen und Kücheninsel in Minneapolis
Geschlossene, Zweizeilige Urige Küche mit Glasfronten, hellbraunen Holzschränken, Küchenrückwand in Grün, Rückwand aus Keramikfliesen und Kücheninsel in Minneapolis

Walnut kitchen cabinets and millwork, glossy green tiles, and leathered granite countertops define this midcentury modern kitchen.
Zweizeilige, Mittelgroße Retro Wohnküche ohne Insel mit Einbauwaschbecken, flächenbündigen Schrankfronten, hellbraunen Holzschränken, Granit-Arbeitsplatte, Küchenrückwand in Grün, Rückwand aus Porzellanfliesen, Küchengeräten aus Edelstahl, hellem Holzboden und schwarzer Arbeitsplatte in Portland
Zweizeilige, Mittelgroße Retro Wohnküche ohne Insel mit Einbauwaschbecken, flächenbündigen Schrankfronten, hellbraunen Holzschränken, Granit-Arbeitsplatte, Küchenrückwand in Grün, Rückwand aus Porzellanfliesen, Küchengeräten aus Edelstahl, hellem Holzboden und schwarzer Arbeitsplatte in Portland

Zweizeilige Moderne Küche mit Unterbauwaschbecken, flächenbündigen Schrankfronten, hellbraunen Holzschränken, Küchenrückwand in Grün, Küchengeräten aus Edelstahl, Kücheninsel und brauner Arbeitsplatte in Denver

Inspired by their years in Japan and California and their Scandinavian heritage, we updated this 1938 home with a earthy palette and clean lines.
Rift-cut white oak cabinetry, white quartz counters and a soft green tile backsplash are balanced with details that reference the home's history.
Classic light fixtures soften the modern elements.
We created a new arched opening to the living room and removed the trim around other doorways to enlarge them and mimic original arched openings.
Removing an entry closet and breakfast nook opened up the overall footprint and allowed for a functional work zone that includes great counter space on either side of the range, when they had none before.
Zweizeilige Küchen mit Küchenrückwand in Grün Ideen und Design
1
