Zweizeilige Küchen mit Terrakottaboden Ideen und Design
Suche verfeinern:
Budget
Sortieren nach:Heute beliebt
81 – 100 von 1.189 Fotos
1 von 3

Geschlossene, Zweizeilige, Kleine Moderne Schmale Küche ohne Insel mit flächenbündigen Schrankfronten, hellbraunen Holzschränken, Küchenrückwand in Grau, schwarzen Elektrogeräten, Terrakottaboden, orangem Boden und grauer Arbeitsplatte in Paris
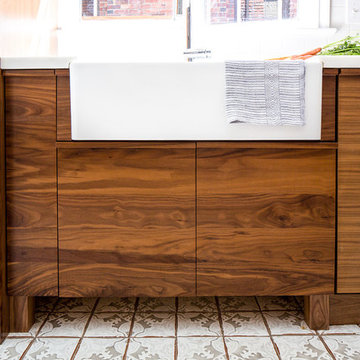
Designed by Distinctive Kitchens Seattle.
For the Admiral Tudor kitchen, we wanted a rich, textured feel with exquisite detail and carefully considered construction. The custom walnut cabinetry plays beautifully with the Lacanche range in Armor, and the simple backsplash allows the calacatta marble countertop to take top billing The end result is one of the most unique, gorgeous and functional kitchens we've ever designed.
Photo by Wynne Earle Photography
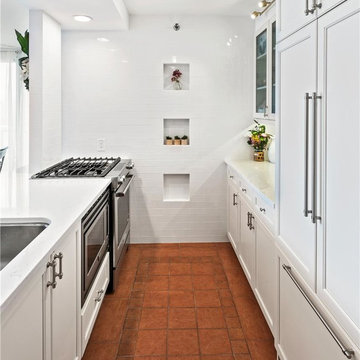
Geschlossene, Zweizeilige, Kleine Klassische Küche mit Unterbauwaschbecken, Glasfronten, beigen Schränken, Quarzwerkstein-Arbeitsplatte, Küchenrückwand in Weiß, Rückwand aus Steinfliesen, Elektrogeräten mit Frontblende und Terrakottaboden in New York
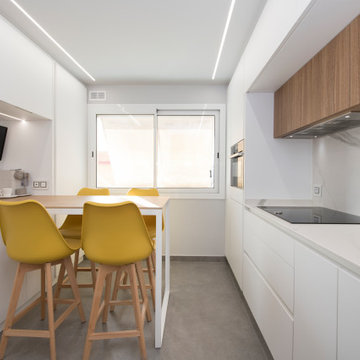
Geschlossene, Zweizeilige, Große Nordische Küche ohne Insel mit Waschbecken, flächenbündigen Schrankfronten, weißen Schränken, Quarzwerkstein-Arbeitsplatte, Küchenrückwand in Weiß, schwarzen Elektrogeräten, Terrakottaboden, grauem Boden und weißer Arbeitsplatte in Sonstige

Zweizeilige Mediterrane Küche mit Waschbecken, Marmor-Arbeitsplatte, Küchenrückwand in Weiß, Rückwand aus Metrofliesen, Terrakottaboden, Kücheninsel und beigem Boden in Tokio Peripherie
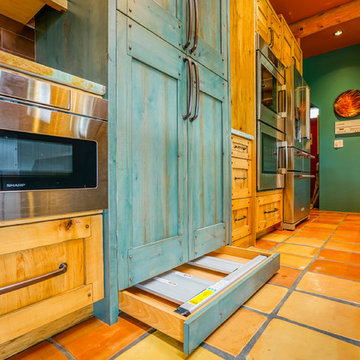
Alex Bowman, Photographer
Zweizeilige, Große Mediterrane Wohnküche mit Landhausspüle, flächenbündigen Schrankfronten, hellen Holzschränken, Granit-Arbeitsplatte, Küchenrückwand in Metallic, Rückwand aus Metallfliesen, Küchengeräten aus Edelstahl, Terrakottaboden und Kücheninsel in Denver
Zweizeilige, Große Mediterrane Wohnküche mit Landhausspüle, flächenbündigen Schrankfronten, hellen Holzschränken, Granit-Arbeitsplatte, Küchenrückwand in Metallic, Rückwand aus Metallfliesen, Küchengeräten aus Edelstahl, Terrakottaboden und Kücheninsel in Denver
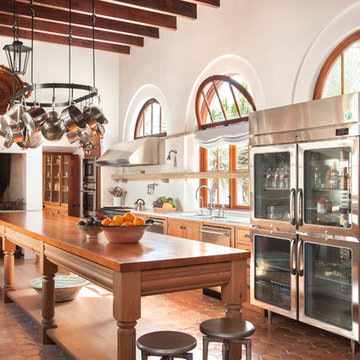
Peter Vitale
Offene, Zweizeilige, Geräumige Mediterrane Küche mit Küchengeräten aus Edelstahl, Terrakottaboden und Kücheninsel in Austin
Offene, Zweizeilige, Geräumige Mediterrane Küche mit Küchengeräten aus Edelstahl, Terrakottaboden und Kücheninsel in Austin
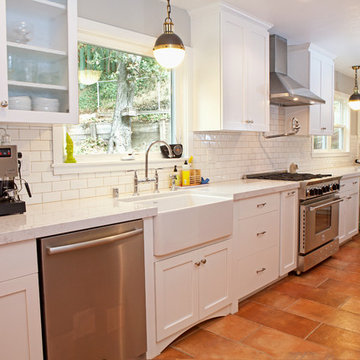
When designing this kitchen in Piedmont, our client opted for a clean, open look that combines white cabinets and white marble countertops against terracotta colored floor tiles.
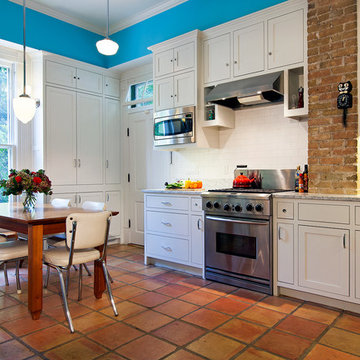
Photography by Tommy Kile
This project features face frame cabinets from Amazonia Cabinetry, Kolbe windows, hardware selected by Push Pull Open Close, and honed Carrera marble countertops.

Contractor: JS Johnson & Associates
Photography: Scott Amundson
Zweizeilige, Mittelgroße Klassische Küche mit Vorratsschrank, Landhausspüle, grünen Schränken, Arbeitsplatte aus Holz, Terrakottaboden, braunem Boden und weißer Arbeitsplatte in Minneapolis
Zweizeilige, Mittelgroße Klassische Küche mit Vorratsschrank, Landhausspüle, grünen Schränken, Arbeitsplatte aus Holz, Terrakottaboden, braunem Boden und weißer Arbeitsplatte in Minneapolis

Midcentury modern kitchen with white kitchen cabinets, solid surface countertops, and tile backsplash. Open shelving is used throughout. The wet bar design includes teal grasscloth. The floors are the original 1950's Saltillo tile. A flush mount vent hood has been used to not obstruct the view.

Robin Stancliff photo credits. This kitchen had a complete transformation, and now it is beautiful, bright, and much
more accessible! To accomplish my goals for this kitchen, I had to completely demolish
the walls surrounding the kitchen, only keeping the attractive exposed load bearing
posts and the HVAC system in place. I also left the existing pony wall, which I turned
into a breakfast area, to keep the electric wiring in place. A challenge that I
encountered was that my client wanted to keep the original Saltillo tile that gives her
home it’s Southwestern flair, while having an updated kitchen with a mid-century
modern aesthetic. Ultimately, the vintage Saltillo tile adds a lot of character and interest
to the new kitchen design. To keep things clean and minimal, all of the countertops are
easy-to-clean white quartz. Since most of the cooking will be done on the new
induction stove in the breakfast area, I added a uniquely textured three-dimensional
backsplash to give a more decorative feel. Since my client wanted the kitchen to be
disability compliant, we put the microwave underneath the counter for easy access and
added ample storage space beneath the counters rather than up high. With a full view
of the surrounding rooms, this new kitchen layout feels very open and accessible. The
crisp white cabinets and wall color is accented by a grey island and updated lighting
throughout. Now, my client has a kitchen that feels open and easy to maintain while
being safe and useful for people with disabilities.
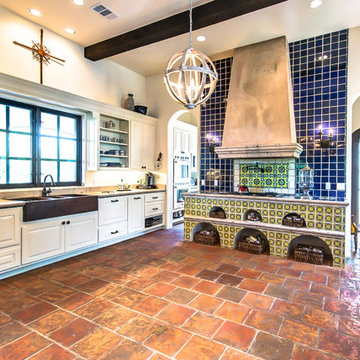
12x12 Antique Saltillo tile. Tile was ordered presealed, installed by Rustico Tile and Stone. Dark grout was left behind in texture to create a reclaimed terracotta tile look. Topcoat sealed with Terranano Sealer in Low Gloss finish.
Counters and bottom of hood is Pinon Cantera stone with painted Talavera Tiles throughout.
Materials Supplied and Installed by Rustico Tile and Stone. Wholesale prices and Worldwide Shipping.
(512) 260-9111 / info@rusticotile.com / RusticoTile.com
Rustico Tile and Stone
Photos by Jeff Harris, Austin Imaging
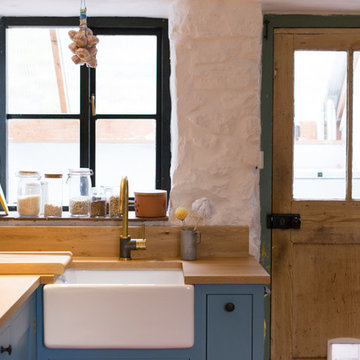
A farmhouse sink sat within Stone Blue (Farrow & Ball) painted oak cabinetry with oak worktops. The Tapwell Evo tap was specially imported from Sweden adding a lovely contemporary touch to this 19th century cottage.

Zweizeilige, Geschlossene, Mittelgroße Stilmix Küche ohne Insel mit Landhausspüle, Schrankfronten im Shaker-Stil, blauen Schränken, Küchenrückwand in Gelb, Rückwand aus Mosaikfliesen, weißen Elektrogeräten, Terrakottaboden und braunem Boden in Los Angeles
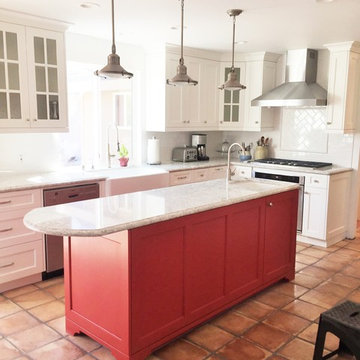
Zweizeilige, Mittelgroße Landhaus Küche mit Landhausspüle, profilierten Schrankfronten, weißen Schränken, Marmor-Arbeitsplatte, Küchenrückwand in Weiß, Rückwand aus Metrofliesen, Küchengeräten aus Edelstahl, Terrakottaboden und Kücheninsel in Miami

Custom-covered kitchen appliances and drawer pullouts. © Holly Lepere
Geschlossene, Zweizeilige Eklektische Küche mit integriertem Waschbecken, Schrankfronten im Shaker-Stil, hellbraunen Holzschränken, Granit-Arbeitsplatte, Küchenrückwand in Grün, Rückwand aus Steinfliesen, Elektrogeräten mit Frontblende und Terrakottaboden in Santa Barbara
Geschlossene, Zweizeilige Eklektische Küche mit integriertem Waschbecken, Schrankfronten im Shaker-Stil, hellbraunen Holzschränken, Granit-Arbeitsplatte, Küchenrückwand in Grün, Rückwand aus Steinfliesen, Elektrogeräten mit Frontblende und Terrakottaboden in Santa Barbara

This kitchen was once half the size it is now and had dark panels throughout. By taking the space from the adjacent Utility Room and expanding towards the back yard, we were able to increase the size allowing for more storage, flow, and enjoyment. We also added on a new Utility Room behind that pocket door you see.
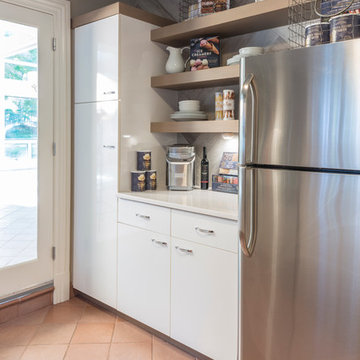
Marco Ricca
Geschlossene, Zweizeilige, Mittelgroße Maritime Küche mit Unterbauwaschbecken, flächenbündigen Schrankfronten, weißen Schränken, Quarzwerkstein-Arbeitsplatte, Küchenrückwand in Grau, Rückwand aus Porzellanfliesen, Küchengeräten aus Edelstahl und Terrakottaboden in New York
Geschlossene, Zweizeilige, Mittelgroße Maritime Küche mit Unterbauwaschbecken, flächenbündigen Schrankfronten, weißen Schränken, Quarzwerkstein-Arbeitsplatte, Küchenrückwand in Grau, Rückwand aus Porzellanfliesen, Küchengeräten aus Edelstahl und Terrakottaboden in New York
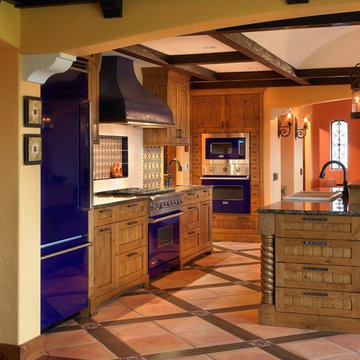
Zweizeilige, Mittelgroße Urige Wohnküche mit Einbauwaschbecken, Schrankfronten mit vertiefter Füllung, hellbraunen Holzschränken, bunten Elektrogeräten, buntem Boden, Terrakottaboden und Granit-Arbeitsplatte in Phoenix
Zweizeilige Küchen mit Terrakottaboden Ideen und Design
5